Mathematical Floor Plans: A Tessellated Modern Home in Osaka
How do you create a house with many rooms on a small stretch of land without allowing any of the spaces to feel cramped and cut off from each other? The Japanese firm Tato Architects reveals one answer to that question with “House in Hokusetsu,” featuring a clever geometric floor plan that seems to infinitely multiply the amount of available space.
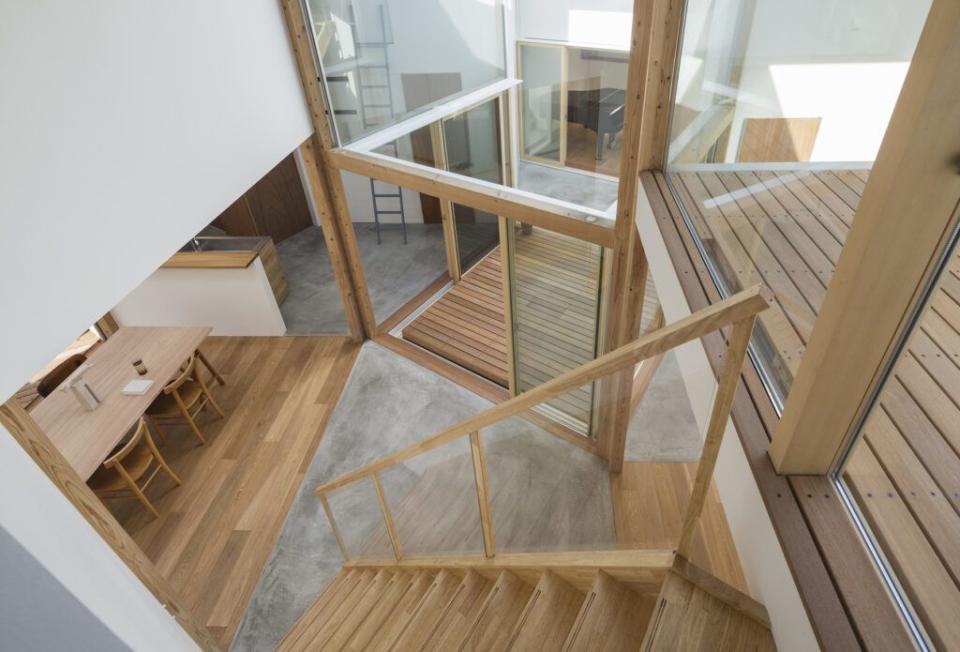
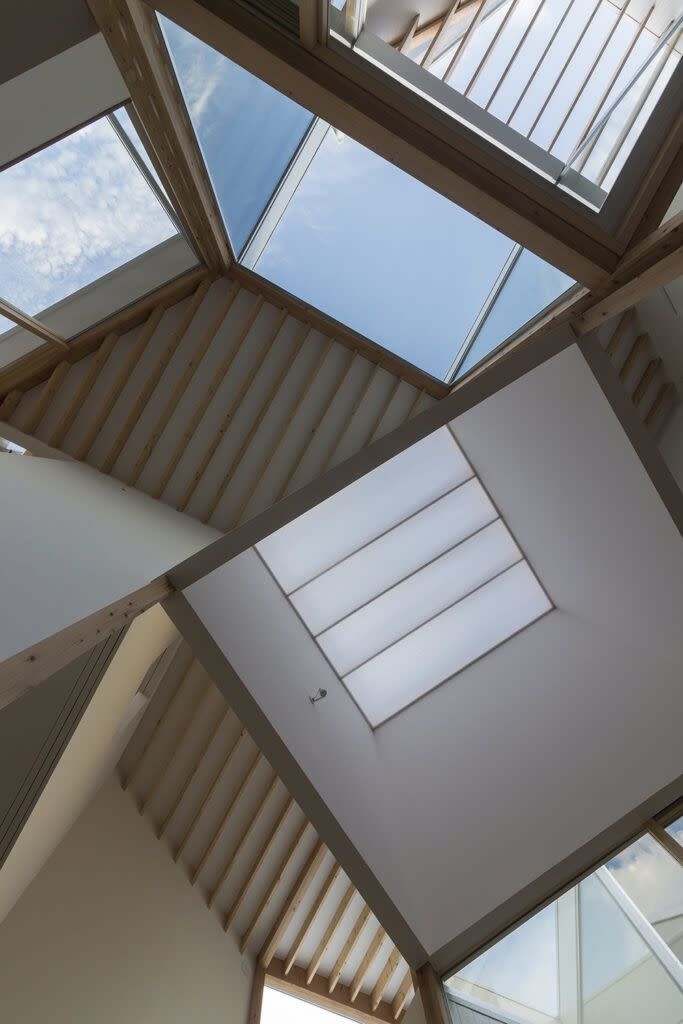
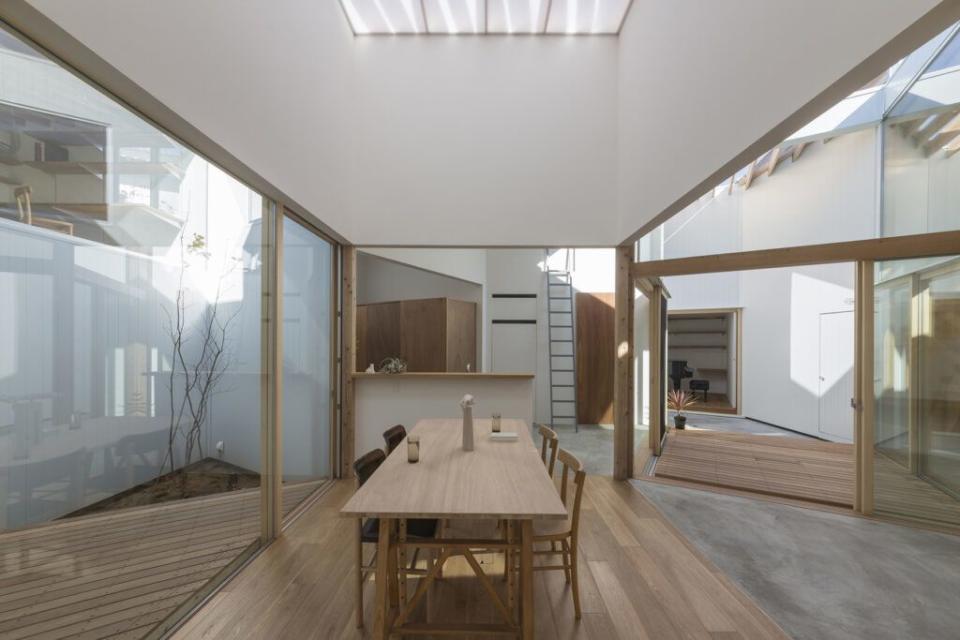
Mathematical patterns are all around us — they’re just not always immediately apparent. Take a closer look, and you’ll see that everything from the petals on a wildflower to the layout of bricks in a wall have their own mathematical underpinnings. In the case of architecture, geometric patterns can make all the difference in how a space looks and feels.
Most buildings have standardized rectilinear floor plans, but that’s not always the best approach. For this house in Osaka, lead architect Yo Shimada created a tessellated geometric pattern and then splayed it out slightly to make it just a little bit irregular, shaking it up and giving it a more dynamic feeling. The result produces a multitude of spaces within the two-story house, all set at angles from each other, with the spaces between them filled in with skylights or else left open to the air to form tiny courtyards.
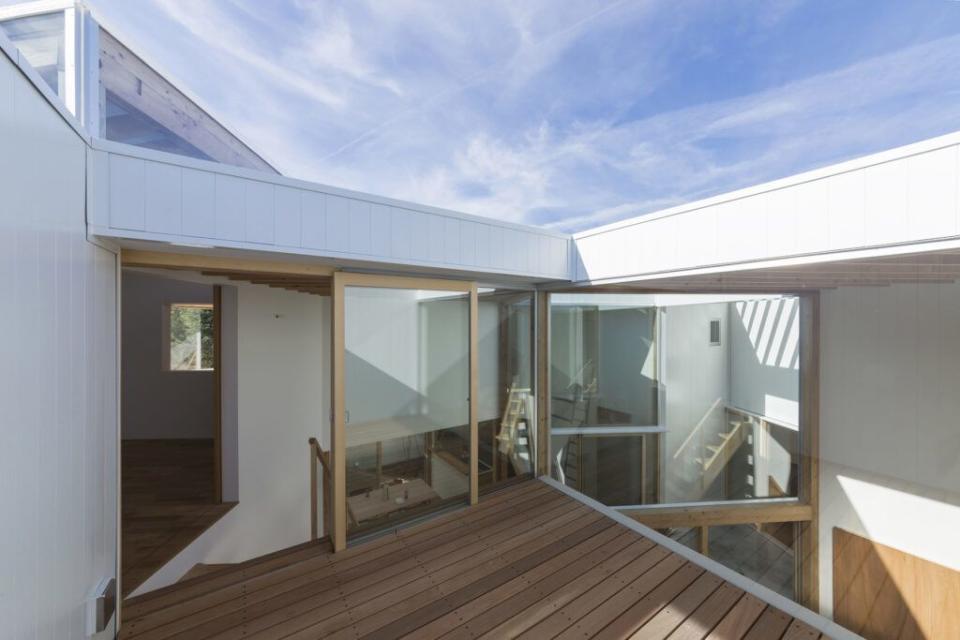
The clients requested a home that would allow their family to enjoy each other’s company, but also have plenty of small areas for individual activities. The architects explain that they wanted to literally think outside the box for this project — or at least subvert the way a box is typically used. By slightly turning the corners where walls intersect, they say, our spatial awareness suddenly becomes complicated, making us feel like the limited space has greatly expanded.
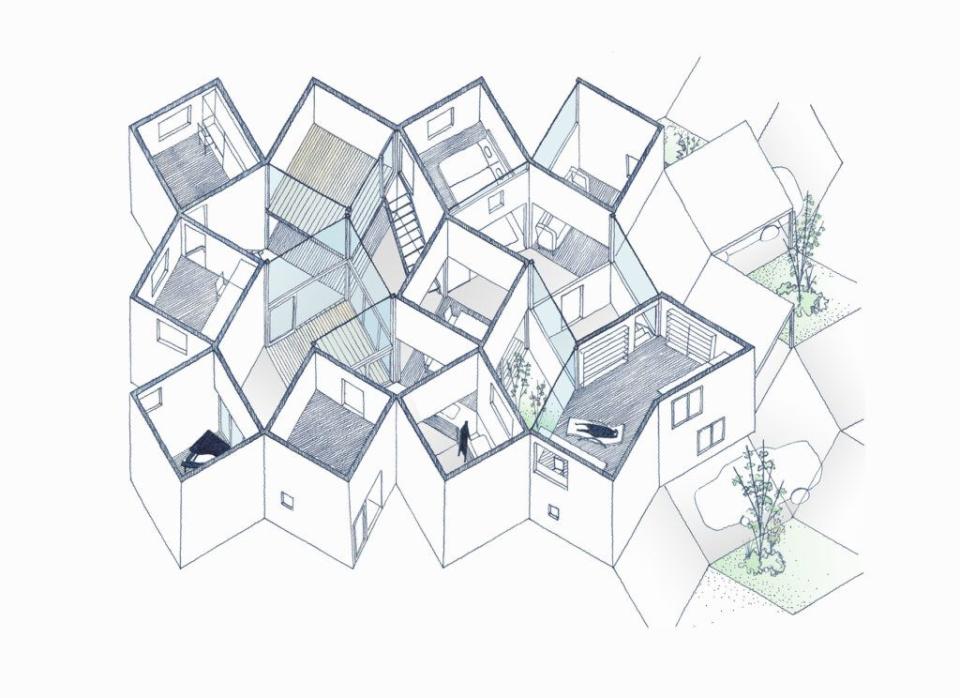
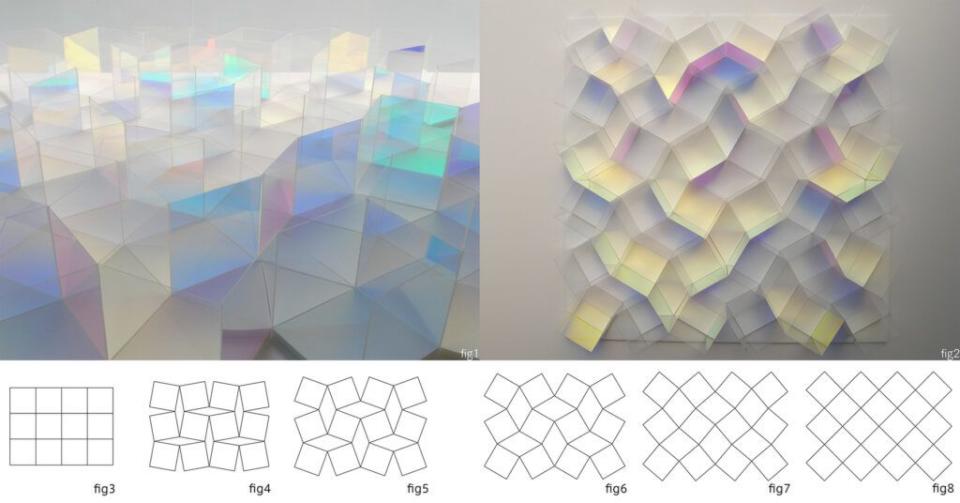
Math helped the architects reach this conclusion. They started by experimenting with small-scale models, taking twelve 2.895-millimeter squares and connecting them to each other with a rhombus made of two triangles. Looking at the diagram of the floor plan, you can identify these twelve squares as rooms in the home — but by gradually turning each one, the architects also introduced six interstitial spaces to the overall layout. These rhombus areas were left undefined for free use.
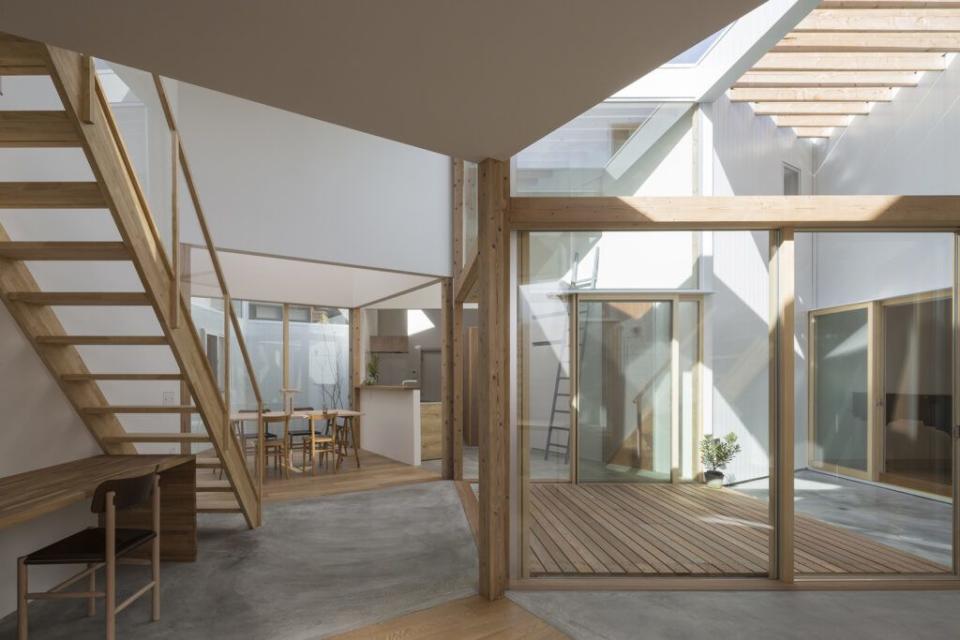
The team adds: “The structure is made of wood, and each square plan is simply supported by pillars, resulting in a peaceful interior despite its unique form. The design of this house has a simplicity similar to ‘a cross inside a square’ plan used in old houses. Each part, while representing a different quality, is also compatible and expandable, and there is possibility for various circulations to emerge. This house is filled with autonomous spaces that can accommodate changes in lifestyle; it is a crystalline labyrinth where the spaces are repeatedly reflected into a prismatic figure.”

