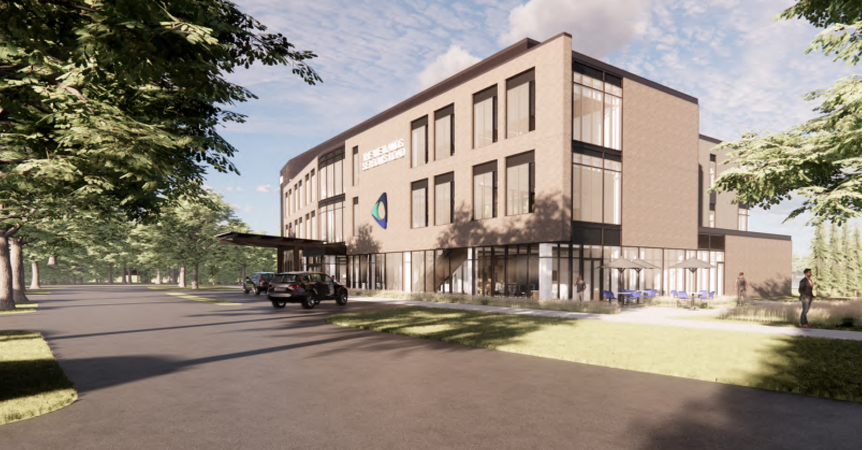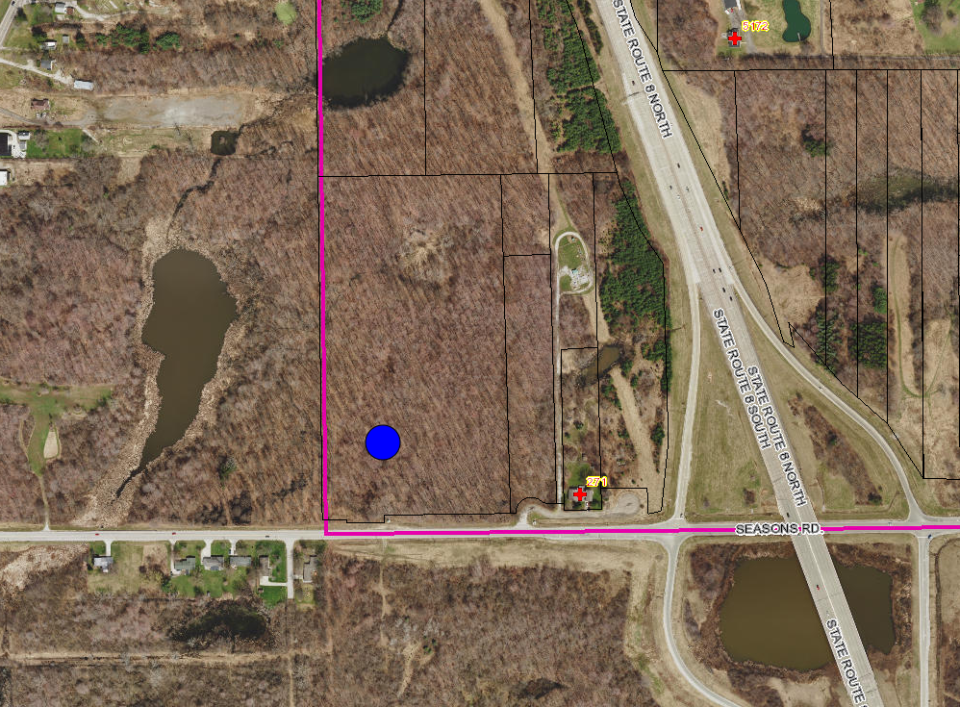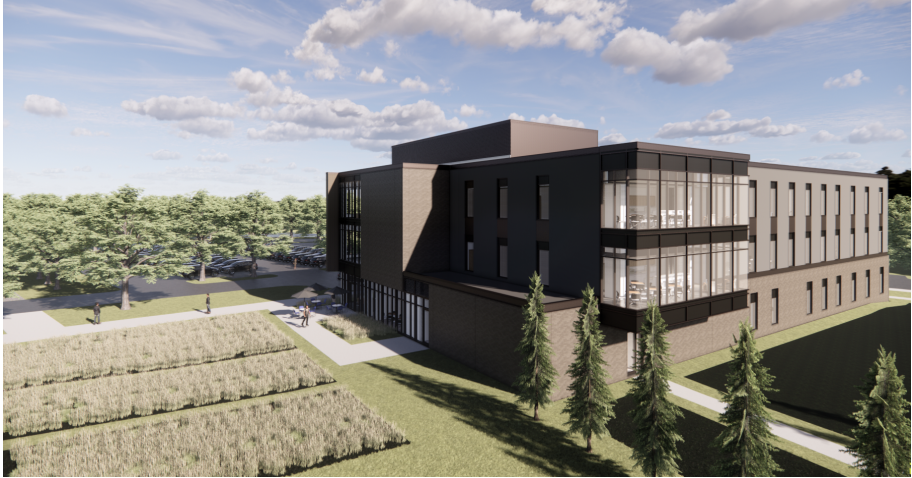Medical office building planned in Hudson

HUDSON — A 56,000 square foot medical office building is planned on Seasons Road.
The site is being developed by Western Reserve Hospital and Anchor Health Properties, according to Christopher Haedt, principal and designer with DesignGroup Architects.
The three-story structure will be constructed on vacant land on the north side of Seasons Road (231 Seasons Road), west of Route 8, and will be located in the southwest corner of the city near the border of Boston Township, Cuyahoga Falls and Stow.
"My understanding is they are targeting construction for spring," said Greg Hannan, the city's community development director.
A hospital representative said his organization is working with other groups on this project.
"Western Reserve Hospital is one of several collaborating organizations currently involved in the development process of a proposed medical office building near the Stow-Hudson border at Route 8 and Seasons Road," said Mark Bosko, the hospital's vice president of marketing and public relations. "We look forward to sharing more details as the project progresses."
When asked, Bosko said he did not have any further details he could share.

Although the building and parking lot will be in Hudson, 18 acres of the 51-acre development site is in Boston Township. A small portion of a proposed retention basin will overlap on to township land, according to Greg Hannan, community development director of the city of Hudson. He said the developers will need to work with Boston Township regarding any plans for township land. Messages left at the township's administrative office and for a township official were not immediately returned.
At a meeting of the city of Hudson's industrial design subcommittee in December, Haedt said the building will have public areas on the first and second floors.
"There's a retail component that they're trying to engage as an amenity for staff, grouped with a community room on the second floor to really help promote health and wellness . . . and really build this up as a campus," said Haedt.
The Hudson Planning Commission in September approved the site plan for construction of the medical office building. The commission is requiring the applicant to make road improvements that were outlined in a traffic impact study, reduce parking lot lighting to a maximum height of 25 feet, install silt and/or polypropylene fencing, and put in public sidewalks.

The building was approved as a 62,000 square foot structure in September, but the commission in December accepted the industrial design subcommittee's recommendation to reduce the square footage by about 5,800 square feet.
"There was some square footage and cost reductions that had to be made to keep the project moving forward in order to align . . . the loan agreement with what was physically going to get constructed [on] day one," said Haedt at the industrial design subcommittee meeting.
The reduction, Haedt added, occurred on "the north side of the building. . .We had to move some program[ming] from the third floor down to the first floor to fully populate that and then we're able to peel back with some of the choices from the mechanical infrastructure system."
As an example, Haedt said they originally planned to use boiler heat, but will now utilize electric heat.
"There was some opportunities there to pull back on the footprint," said Haedt, who added there is a plan for the "[reduced amount] to come back" at a later time.
Reporter Phil Keren can be reached at 330-541-9421, pkeren@thebeaconjournal.com, or on Twitter at @keren_phil.
This article originally appeared on Akron Beacon Journal: Medical office building planned in Hudson

