Meet Royal Barry Wills, the Forgotten Champion of Cape Cod Revival–Style Architecture
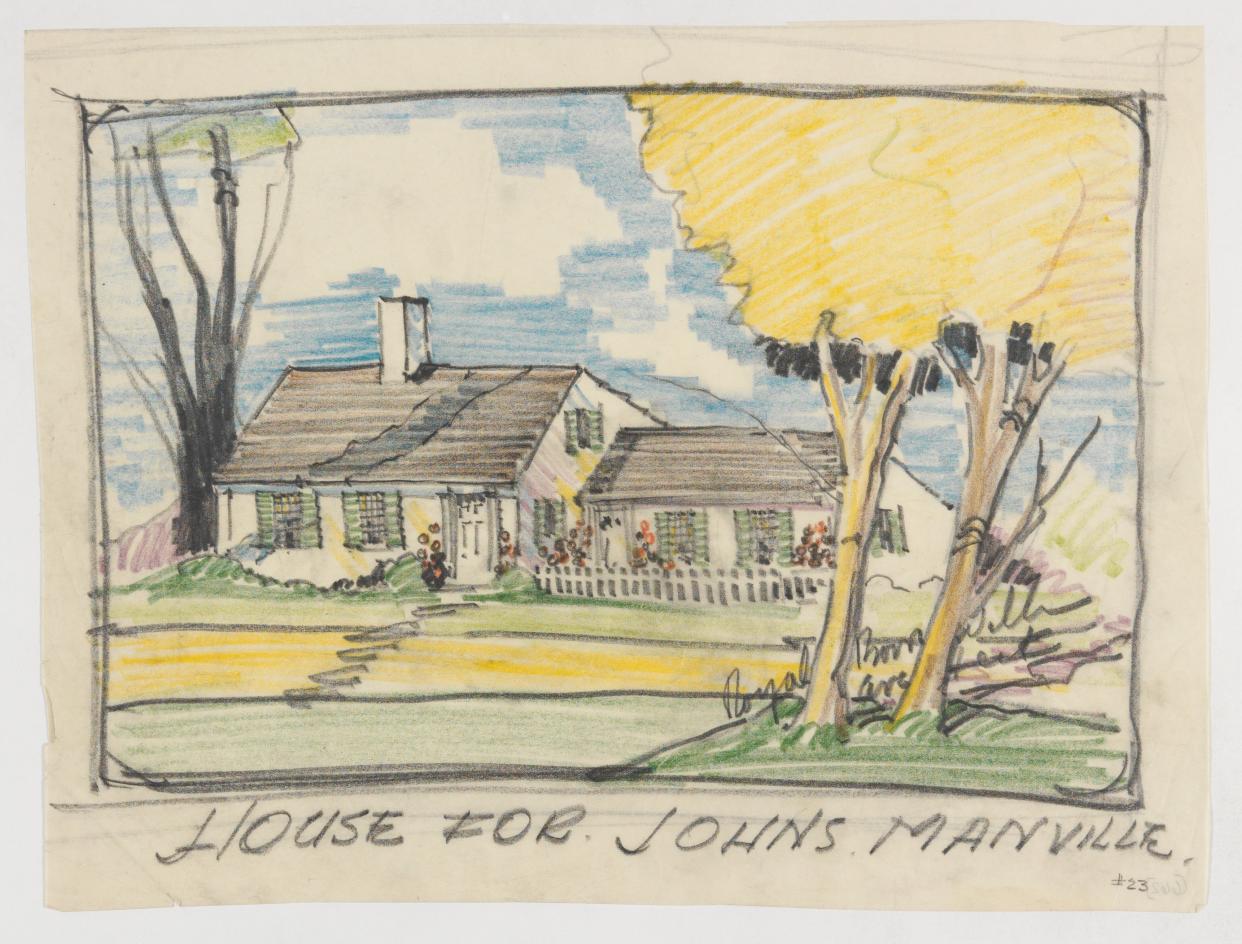
In a charming 1958 radio interview at Royal Barry Wills’s Boston offices, journalist Priscilla Fortescue crooned to the architect, “There’s just something about that name, Royal Barry Wills…[it] makes people wax very sentimental and just sort of have a dreamy look on their face the minute [it's] mentioned.” Nonetheless, the residential work of Wills—a Massachusetts-based architect who was widely considered to be the master of the Cape Cod Revival style—has been largely forgotten, despite the fact that Wills, who died in 1962, was also America’s best-selling architectural writer for decades. But now, thanks to the Historic New England society, his extensive archives have been conserved, catalogued, and, for the first time, digitized.
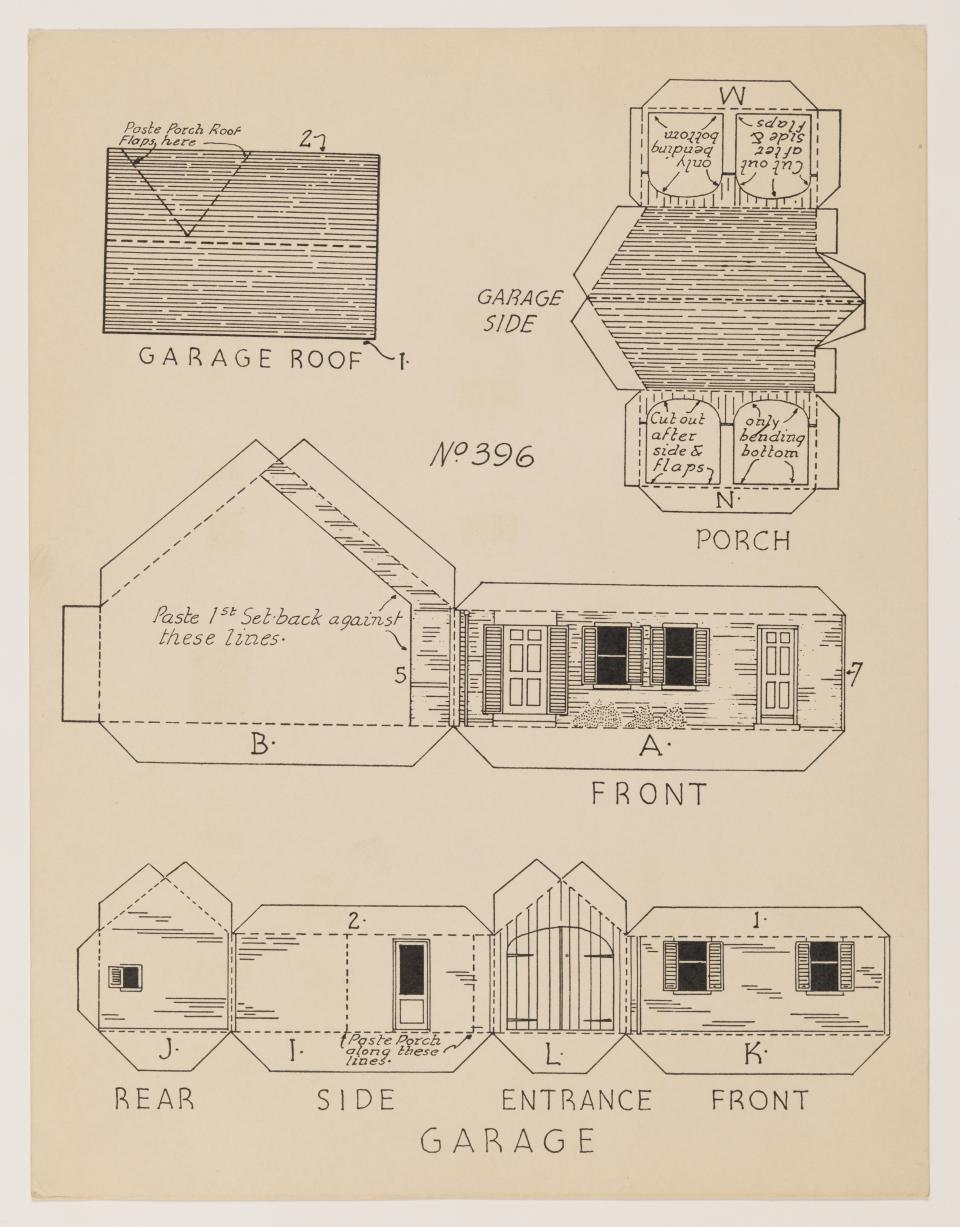
Fortescue's interview is just one of some 12,500 digitized items included in the archive that the historic nonprofit acquired in 2013 from the late architect’s son. Moved at first to a storage space, the drawings, renderings, manuscript drafts, and other such papers have now been meticulously filed in 36 archival steel file cabinets that sit in a former shoe factory in Haverhill, Massachusetts, alongside Historic New England’s extensive collection of other artifacts. Crucially, the litany of Wills's documents has been also been digitized, thanks to a generous matching grant from the Institute of Museum and Library Studies (and additional support from the Felicia Fund, Elizabeth and Robert Owens, and Kristin and Roger Servison).
After graduating from MIT and completing an unsatisfying concrete building stint at Turner Construction, Wills established his own firm in 1925. “He wanted to make domestic architecture that people could be proud of and for it to be of quality,” Historic New England curator Lorna Condon explains to AD PRO. It didn't take long for Wills to rapidly become a household name synonymous with Cape Cod Revival style. His signature features—a large chimney, tightly sealed dormer windows, and low ceilings—are still recognizable in New England neighborhoods today.
A savvy self-promoter, Wills was not unlike the social media influencers and HGTV darlings of today. “He was an incredible businessman,” Condon says, adding that he put ads for his house plans in magazines. Cordon points to a perfectly preserved 1937 issue of Ladies' Home Journal, in which a promotion to purchase the plans for a small cardboard model of a Wills-designed house can be seen, as an example. Contemporaneous readers interested in the work of a man referred to as “one of our Colonial authorities” could order the plan for $1 and easily pass it along to their own builder—thereby circumventing the expense of an architect.
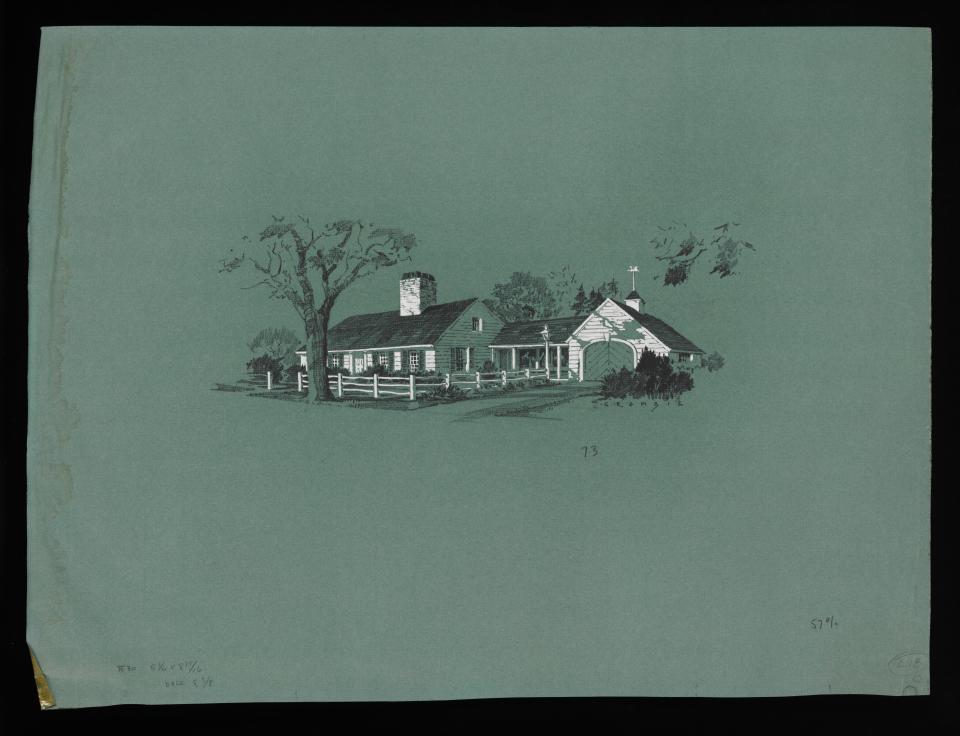
Wills’s plans for attractive yet attainable single-family homes appealed to suburban Americans seeking picket-fence bliss—an aesthetic that ran in stark contrast to that of the more modernist sensibilities of Frank Lloyd Wright and his peers. The domestic warmth of Wills’s architectural vision shines through in his colorful, now digitized drawings. “Royal Barry Wills was doing these amazing sketches for his clients, so if you got a Royal Barry Wills house you got one of these drawings to accompany it,” Condon adds.
Beyond this and other such examples, newly accessible archival treasures abound. There is the original manuscript for Living on the Level: One-Story Houses by America’s Best Liked Architect, an ode to single-story residences; 17 handmade scrapbooks of Wills’s own press; and plans for what may have been the architect's first building. In other words, there are countless gems to sift through—each one of which contains a resonant glint of inspiration.
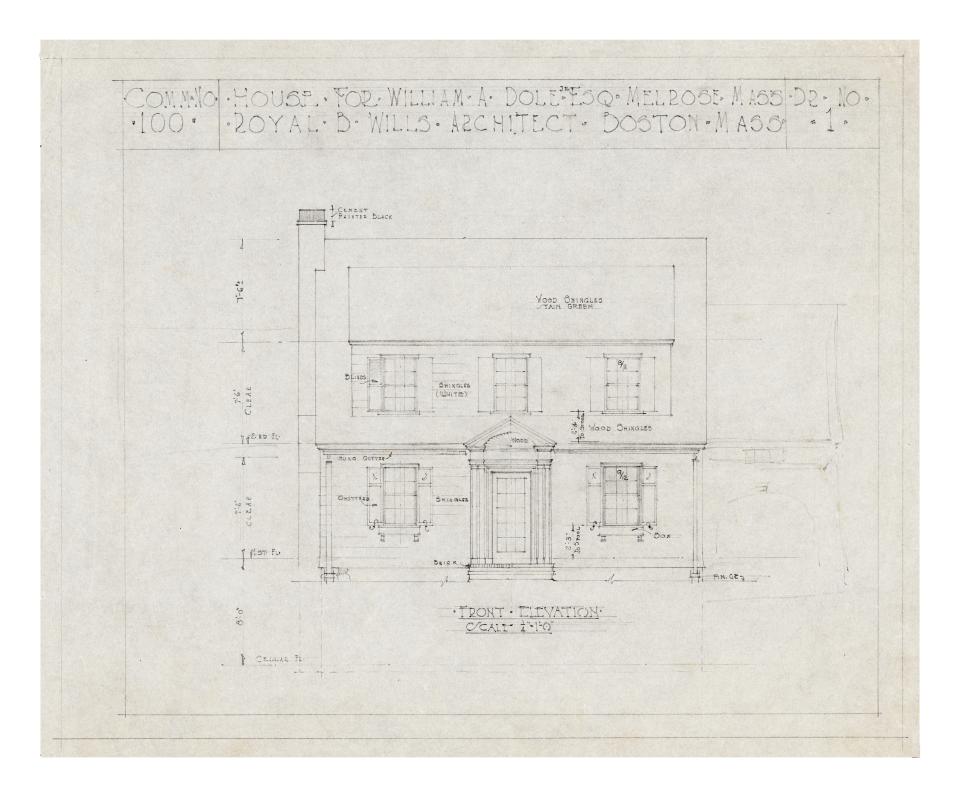
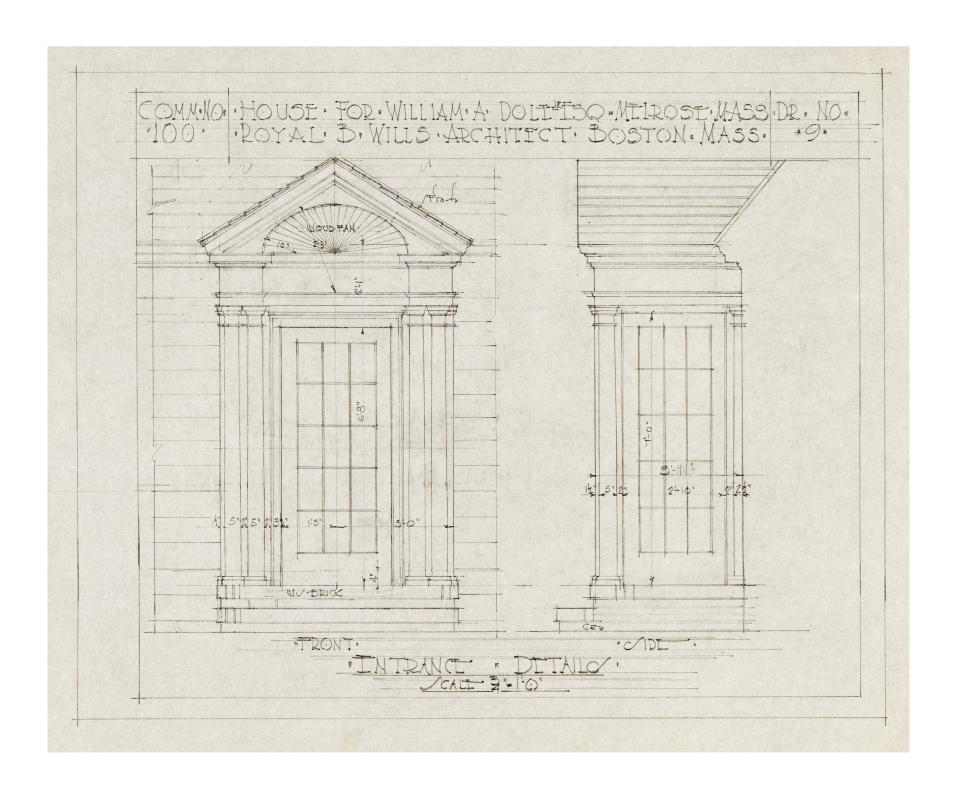
Originally Appeared on Architectural Digest

