A Midcentury Kitchen Gets a Modern (and Moody) Makeover
“I was in love with everything,” says Nicole Cohen, recalling her initial impressions of the summer home she purchased three-and a half years ago in the coastal town of Deal, New Jersey. Built in 1960 by its previous owner, interior designer Lynne Prager, the 3,700-square-foot residence exhibited just the sort of authentic mid-century charm that might appeal to a buyer like Nicole, a fellow designer and photographer based in nearby New York City. “Lynne was really happy that I wasn’t going to destroy what she had done,” she says. “I just wanted to enhance and preserve it.”
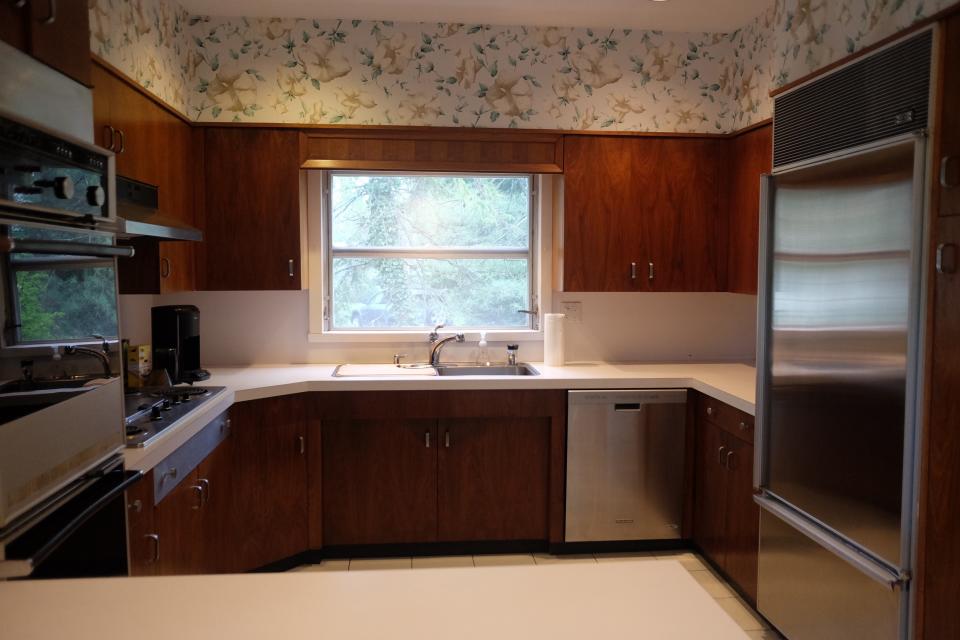
In the kitchen, that meant paying homage to the look and feel of a classic midcentury space while coming up with practical solutions for some of the room’s most significant pain points. “The kitchen is only 11 feet wide and wasn’t efficient in terms of counter space or work flow,” Nicole says.
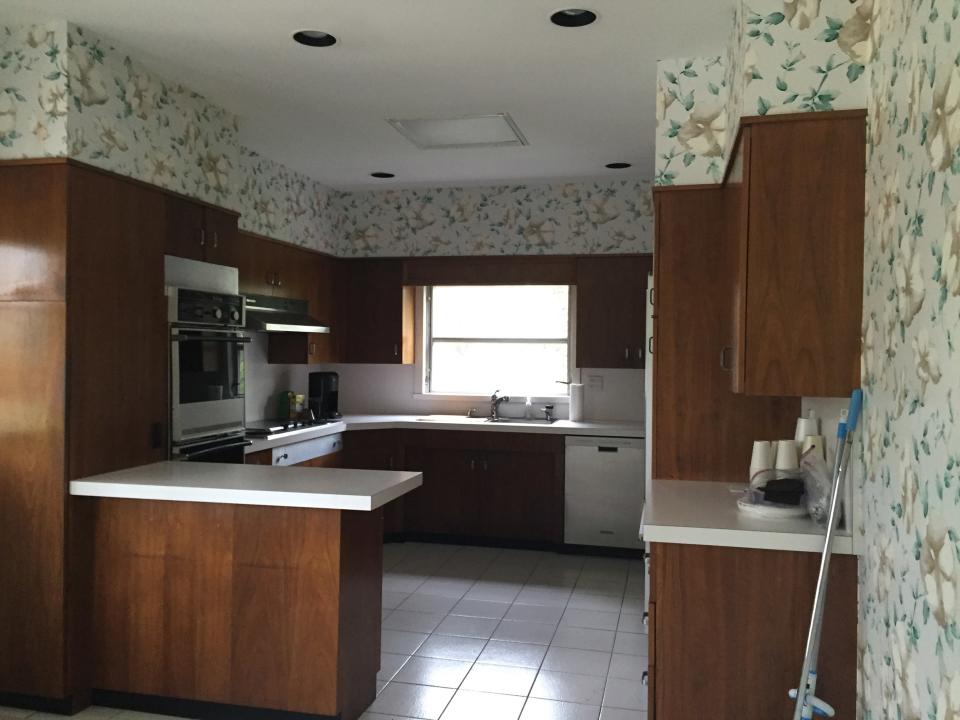
“So we stacked all of our appliances on one 24-inch-deep wall and installed shallow cabinetry on the other side.” Meanwhile, counter space was maximized with the introduction of a slender butcher block island (on wheels!), while a flyover shelf, designed to provide easy access to everyday ingredients and essentials, increased storage capacity without the addition of supplementary upper cabinets.
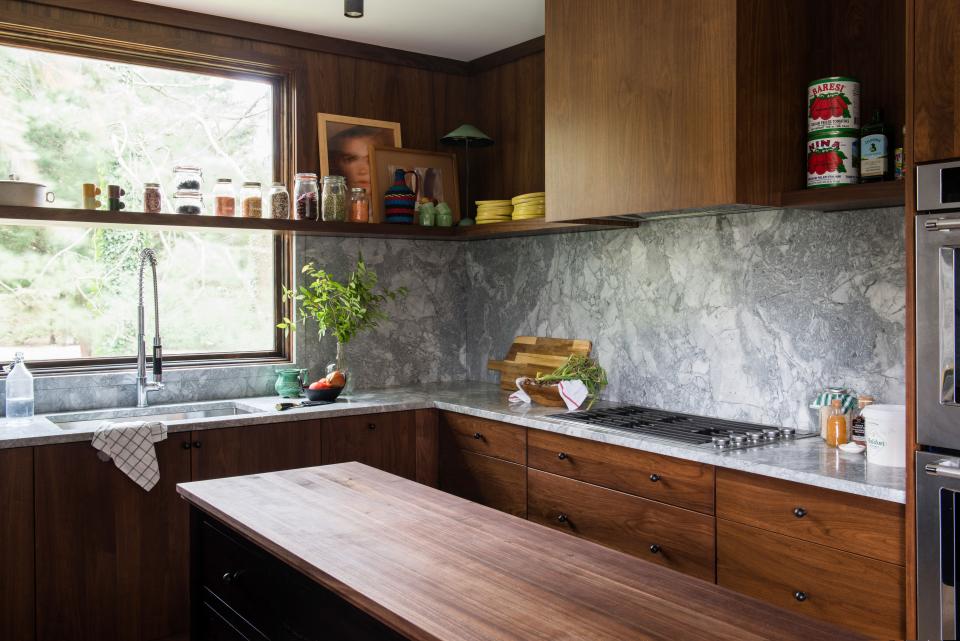
To maintain a midcentury aesthetic, the designer opted for custom walnut cabinetry with matching paneling and brick tile floors. Then, in a crowning touch, the space’s original Formica surfaces were swapped for a silvery Super White stone countertop and backsplash, rounding out a look that’s the antithesis of the ever-popular all-white kitchen. “That would never have worked here,” Nicole says. “Plus, the room doesn’t get a lot of light, so I thought, Let’s just lean into this moody feeling.”
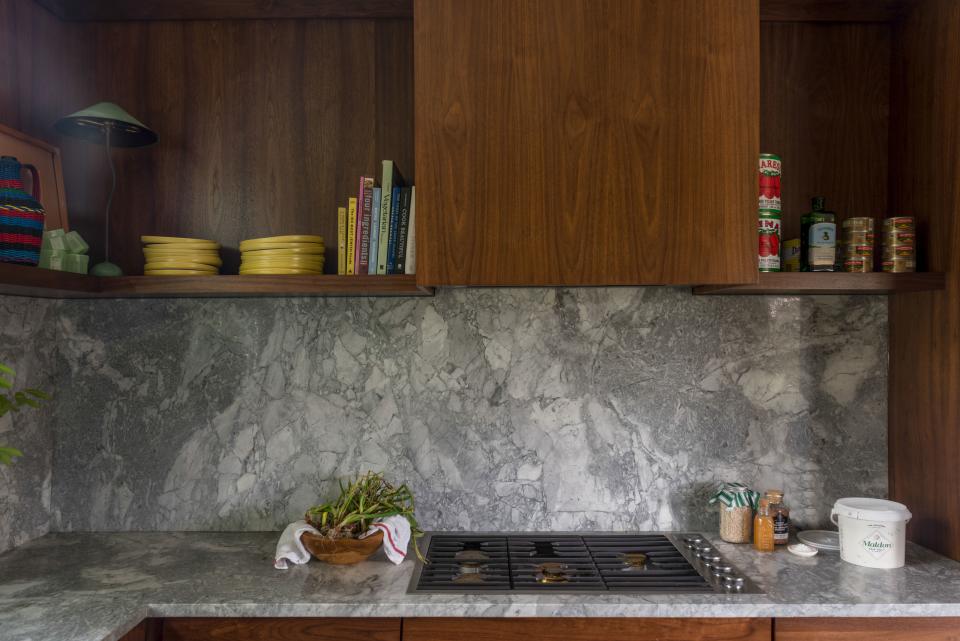
With brand-new appliances to boot, cooking in these once cramped quarters is now, the designer says, “delightful.” Not only that, it’s made easy work of even the most intimidating of culinary undertakings. “I hosted 40 people here for Thanksgiving,” she reports, “and it was a breeze.”
Learn more about how the transformation came together, below.
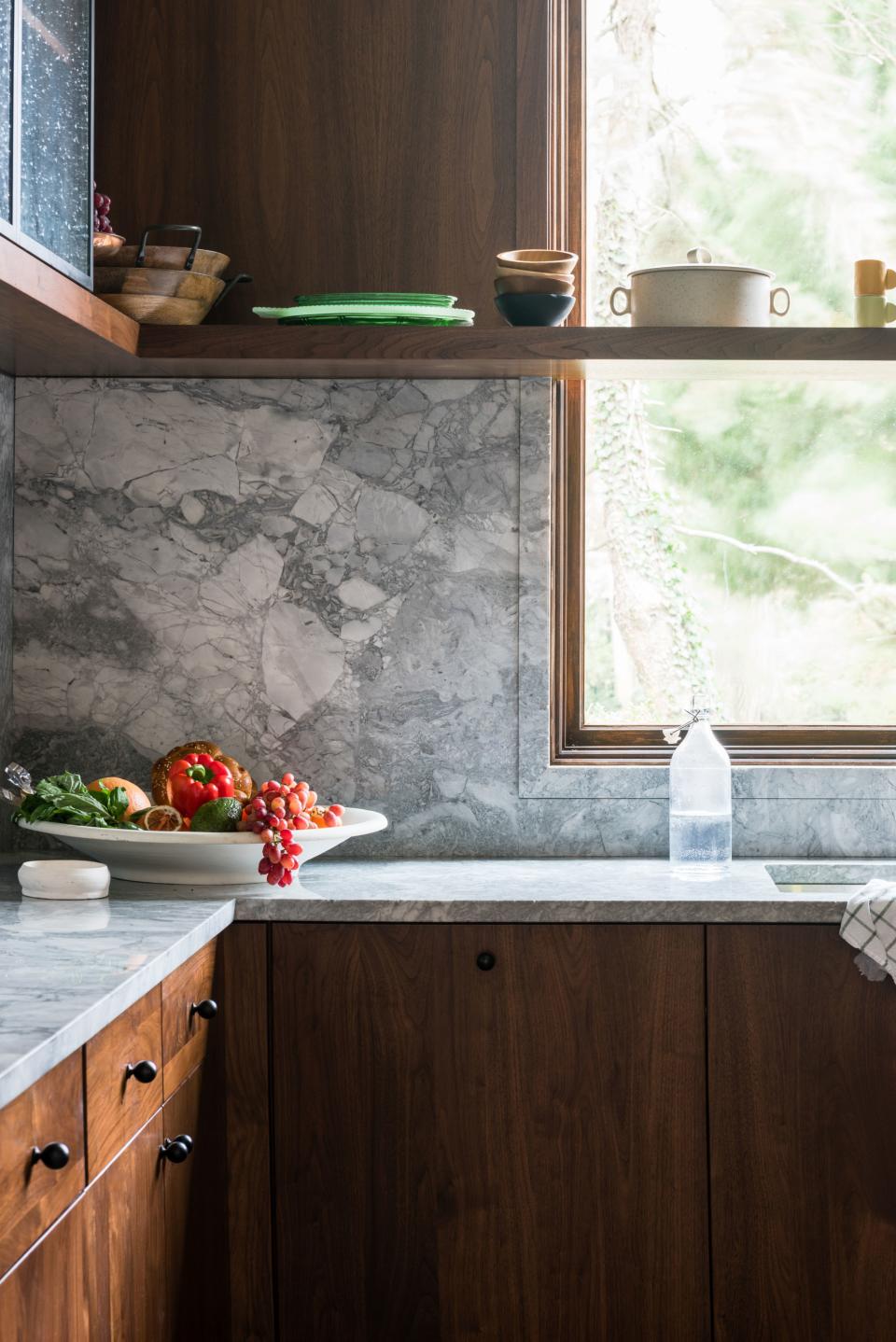
Location: Nicole’s 1960s split-level summer home, which she shares with her husband and three children, is located in Deal, New Jersey, about an hour’s drive from the family’s full-time residence in New York City. The 3,700-square-foot structure features a central atrium, with the kitchen situated at its rear right corner.
The before: “The original kitchen had walnut cabinetry, floral wallpaper, and a white porcelain floor, and it was so pretty," Nicole says, “but it had become difficult to work in. The appliances were dated, the ovens were teeny, and the fridge hadn’t been replaced in 20 or 25 years. It was time for a change.”
The inspiration: The designer took cues from classic midcentury homes and case-study kitchens. The house’s history—and its own original midcentury palette—played a role in the redesign too. “I wanted to pay homage to what was there before, while giving it my own spin,” she explains.
Square footage: 242 square feet
Budget: “The less, the better,” Nicole says. “I didn’t want to spend a lot of money on the kitchen, because the whole house needs work. The windows will eventually need to be replaced. The bedrooms need to be replaced. I’m slowly repairing things one by one.”
Main ingredients
Cabinetry: Custom solid walnut from Superior Woodcraft
Countertop and backsplash: Super White from Quartz Master
Faucet: Dornbracht Profi Single-Level Mixer in Chrome
Floors: Foundry Flats Sand Cast tile from Cle Tile
Appliances: Dacor fridge, KitchenAid ovens, Dacor cooktop
Lighting: Long Made Co. Cylinder Flush Spots in Oxidized Patina Brass
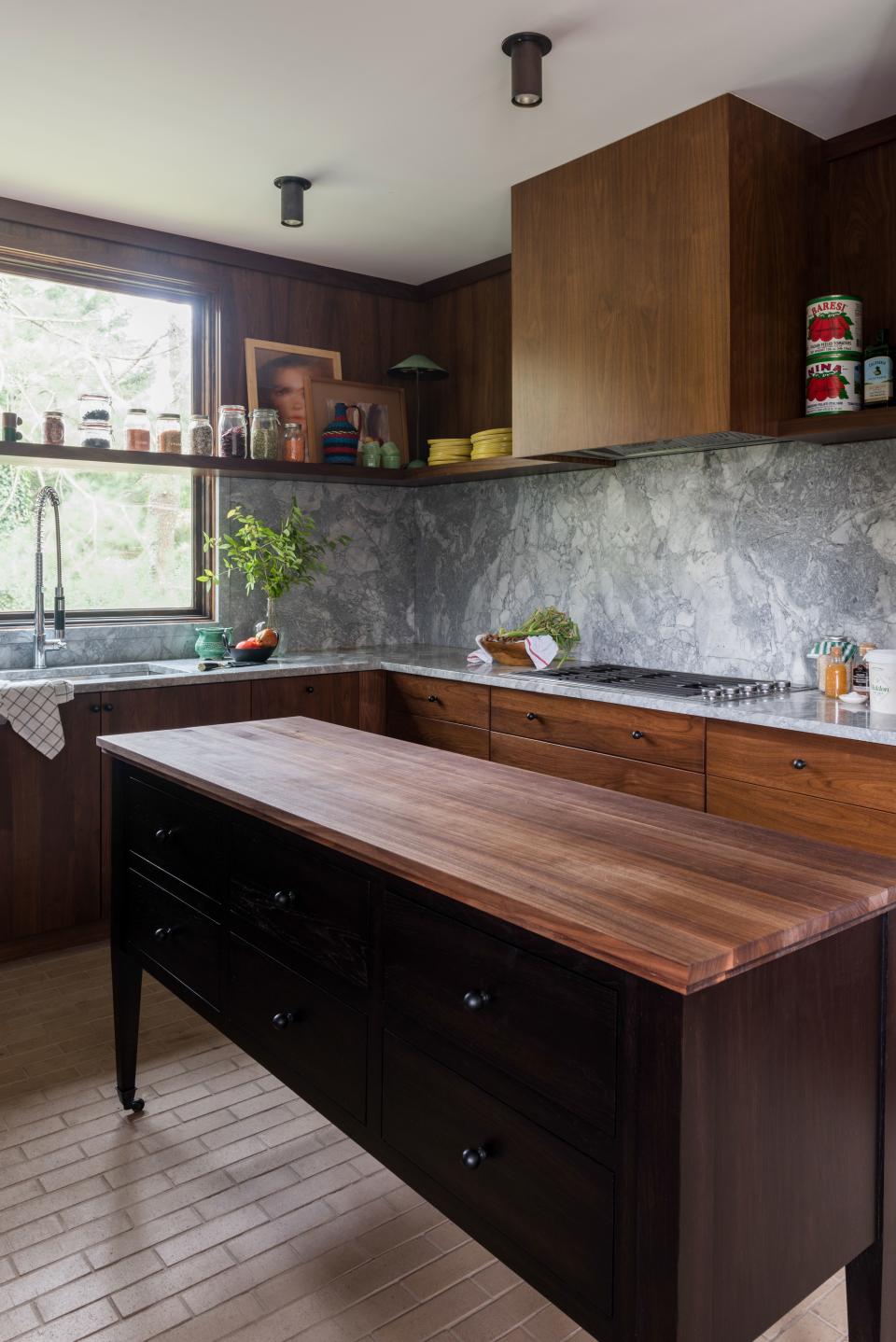
Biggest splurge: Custom cabinetry was the kitchen’s most notable expense. In second place? The Dacor 42-inch refrigerator with 3D lighting, French doors, and a stainless-steel interior. “What really wooed me was that it makes two kinds of ice—regular and cocktail,” the designer says. “And the ice has its own drawer that separates it from the rest of the freezer. I don’t want chicken floating around near my ice, you know?”
Sneakiest save: Stone countertops aren’t typically considered a budget saver, but in Nicole’s case, a valued professional relationship helped keep costs low. “The stone people I work with gave me a great price, because I work with them all the time,” she says.
The best part: “It has to be the flyover shelf that spans the kitchen and goes across the window,” the designer says. “In the planning stage of the process, I thought about how I lived in the kitchen before and what kinds of things I kept on the counter at all times. Here, instead of keeping those things at counter level, I put them on that shelf, where I’m able to grab them as I need them. At first, people thought it was crazy, but I loved it. And I still love it.”
What I’d never do again: “I timed the process badly and the kitchen wasn’t done by the time we moved in for our first summer,” Nicole remembers. “So for the first few weeks we lived with a sort of dorm setup—we had a mini fridge, a toaster oven, an egg cooker. It would have all been fine if I had started in February and it was done by June. But alas!”
Final bill: Around $74,000
Originally Appeared on Architectural Digest

