Midcentury and Tropical Vibes Meet in This Barcelona Home
Nestled in a modernist building from 1900—typical of the architecture in Barcelona—this flat, when first found, had lovely details but was in need of an update. “The initial state of the project already told us a story,” says Noé Prades, the interior designer brought on to update the space. “The light, which came in through the living room, was very poetic. We knew that we wanted to create this same feeling in the rest of the apartment, and it was our objective to combine it with colors and textures.”
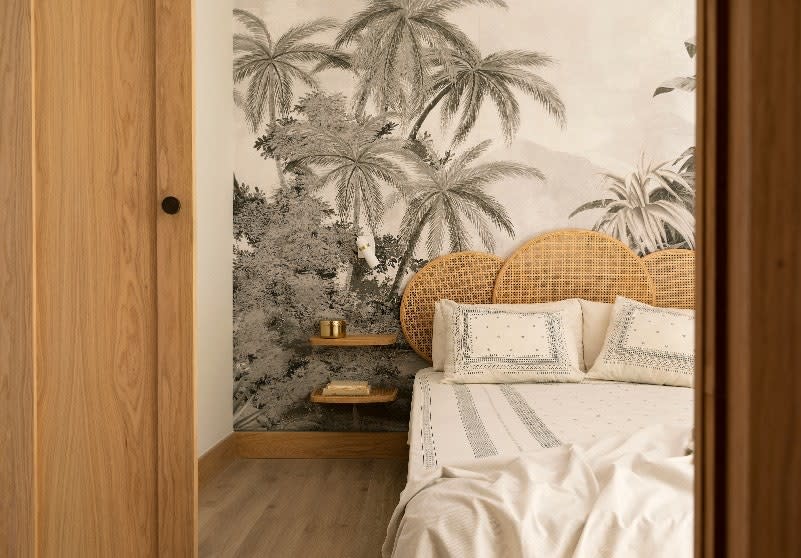
This was achieved by changing the layout and opening the space, which spreads over 818 square feet and is composed of two bedrooms and two bathrooms. The kitchen opens up to the dining room and living area with two big windows that give access to the terrace.
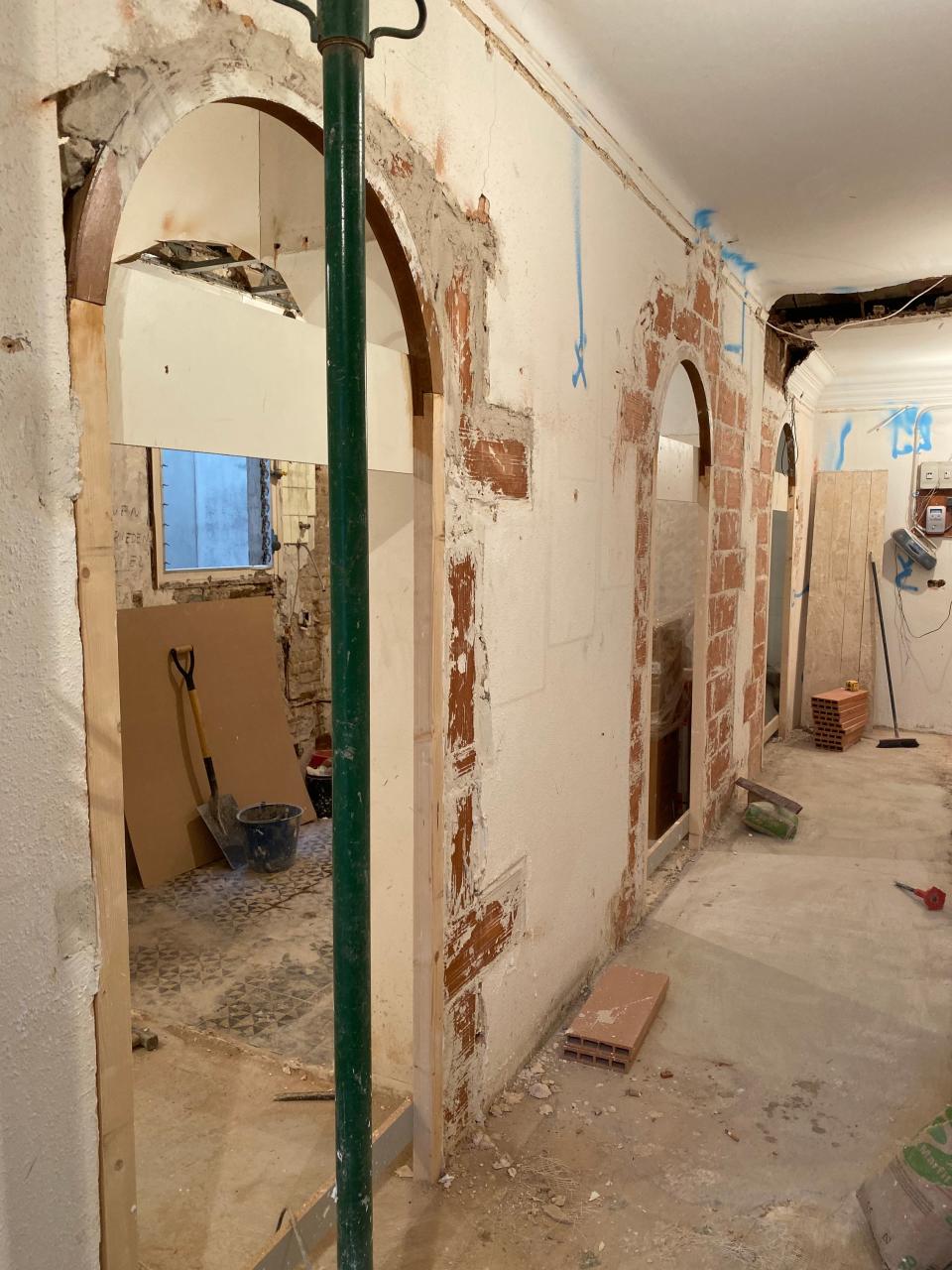
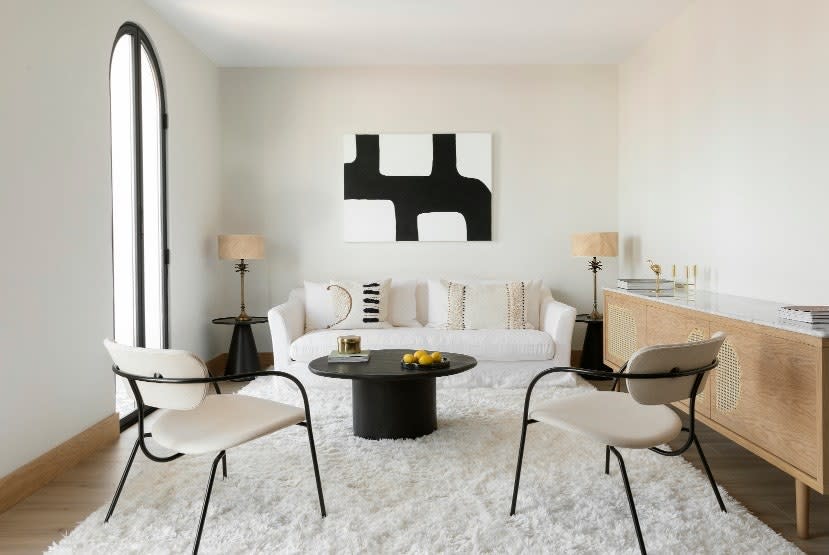
“We are inspired by nature, and we create interiors that bring us closer to it,” Noé says. The concept for this project was no exception. It reflects the balance of nature and its colors through the different rooms, with blue as a symbol of water and green evoking flora and fauna, filling every space with life while providing a sense of calm and well-being.
Noé played with materials like wood and Venato marble, and combined them with fresh hues, midcentury elements, and exotic touches like the Ananbô wallpapers with tropical motifs. Curved shapes bring femininity, exemplified in the Noé Prades Studio–designed arch-shaped doors in oak.
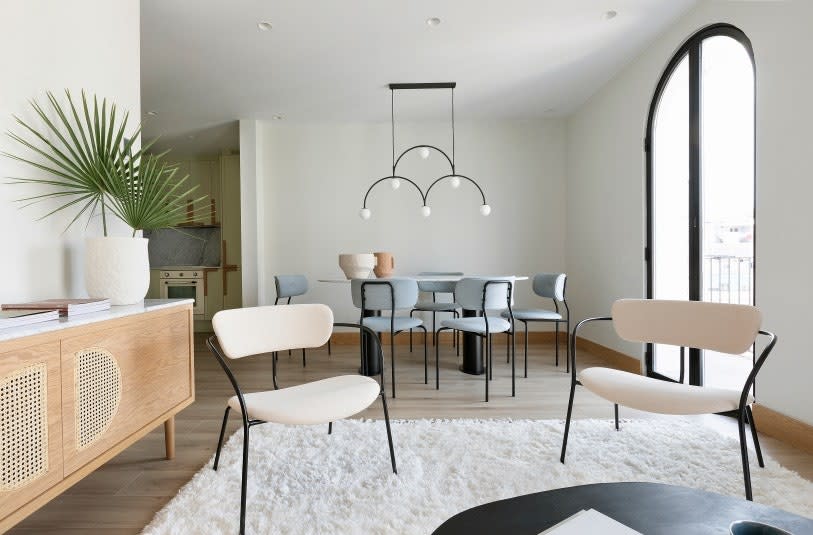
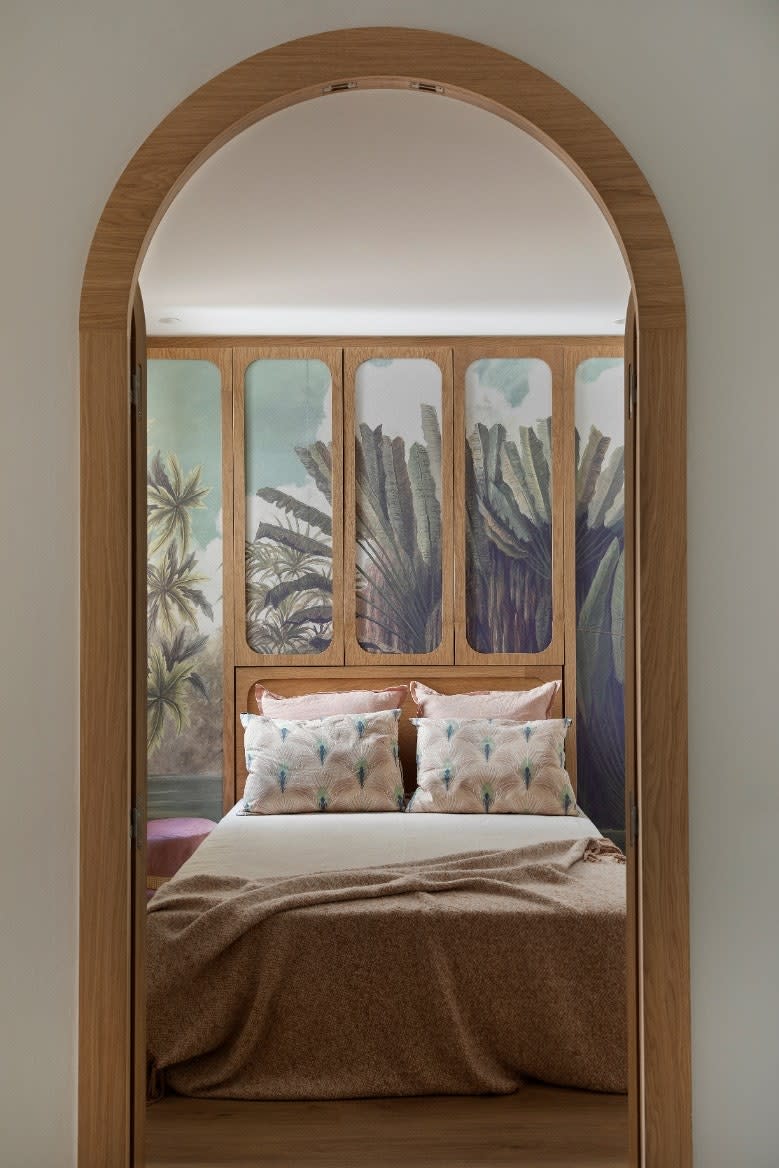
“We transformed and adapted the apartment to create an oasis where you can disconnect from the city hustle and bustle,” the interior designer shares. New carpentry and furniture were also part of the makeover, all of which were based on the ideas of “light, color, and rhythm” according to Noé.
Visually bold, the bathrooms are filled with color—blue in one (where a wicker mirror adds texture) and pink in the primary (where Noé designed two midcentury-inspired mirrors with a wall lamp by Nuura between them to highlight their curved corners). Geometric tiles adorn the walls for a dynamic, contemporary, and surprising look.
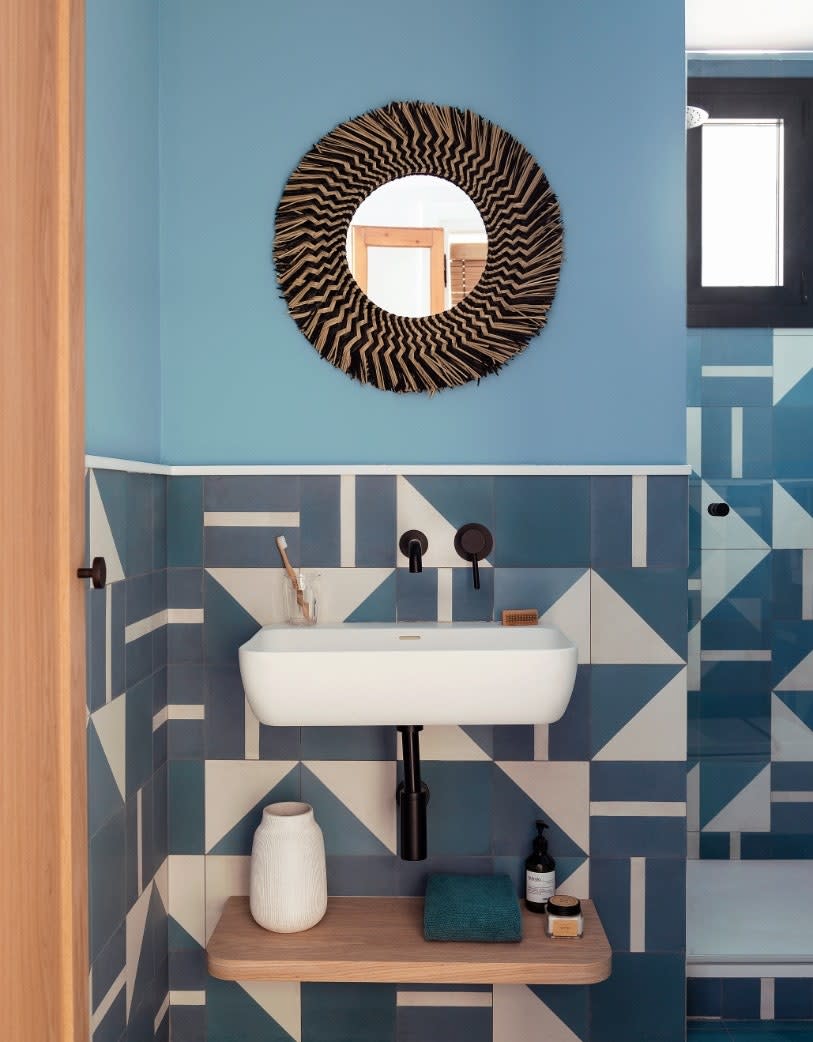
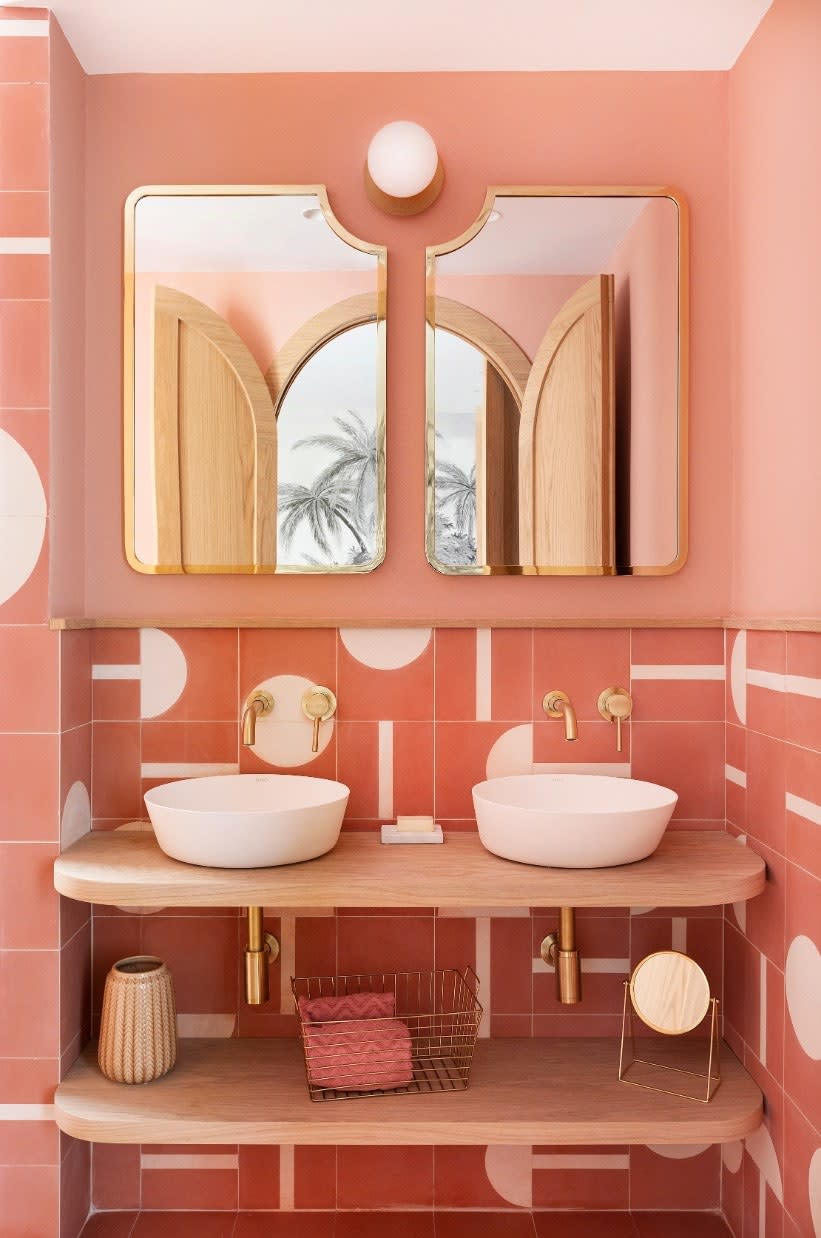
The last part of the apartment houses the made-to-measure kitchen decorated with green hues to contrast with wood details. Elegant and relaxed at the same time, the space features Venato marble, a material used in some pieces of furniture in the dining room (including the Volà table designed by Noé Prades Studio) and the living area, helping to unify the whole space.
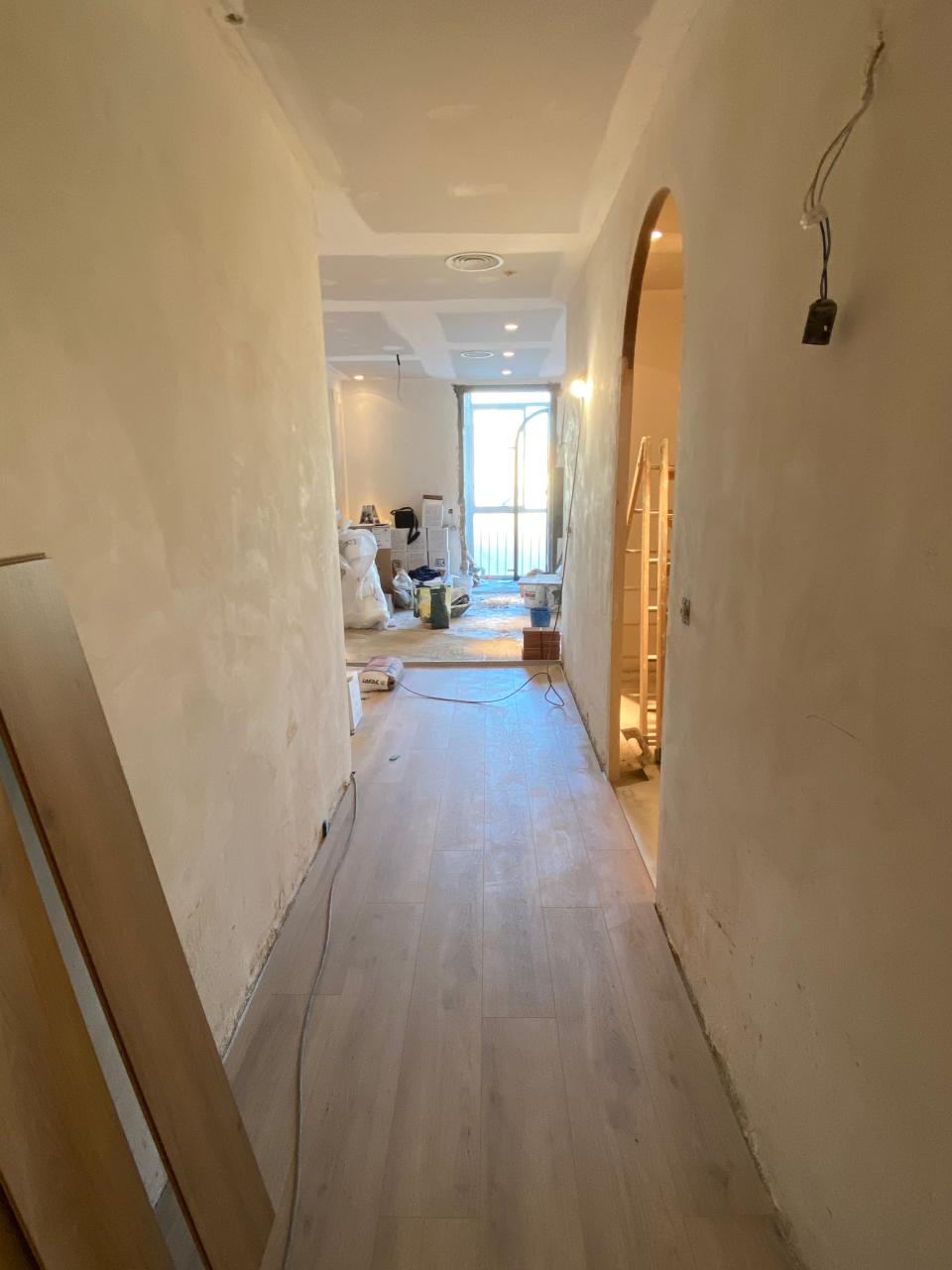
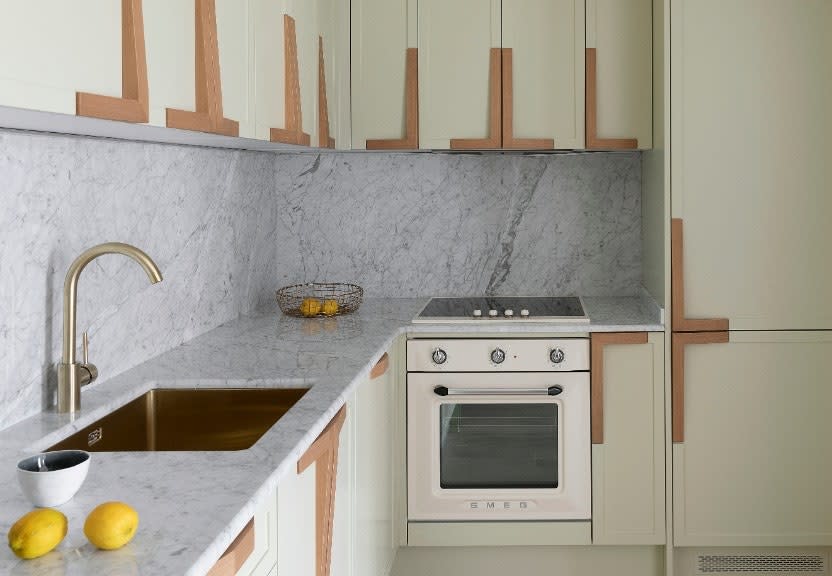
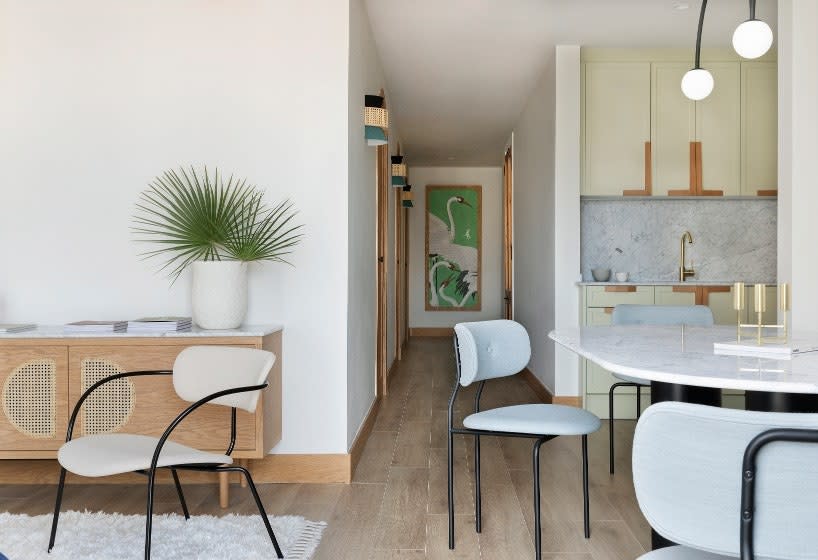
“The atmosphere is fresh without forgetting about warmth,” Noé says. “We strove to design a space that protects its inhabitants with colors and forms that honor nature.”
Originally Appeared on Architectural Digest

