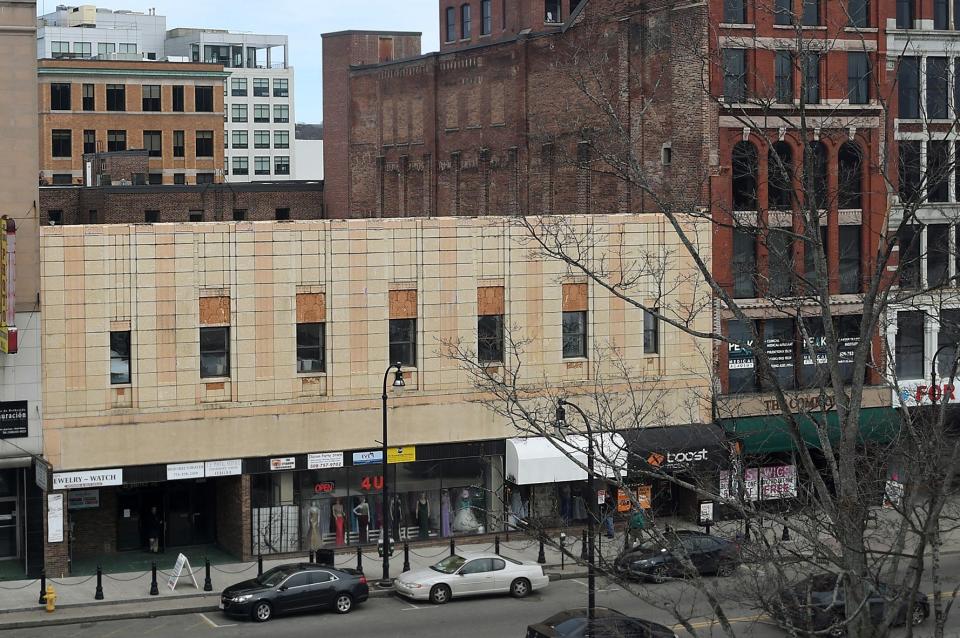Midtown Mall's new look unveiled Thursday; rooftop restaurant part of plans

WORCESTER — The new-look Midtown Mall, its glass front reflecting City Hall and Worcester Common, was informally unveiled Thursday.
Workers dismantled scaffolding that had been in place for the months-long facelift. Gone was the outdated facade.
Meantime, it appears that the updated Midtown Mall is paying off.
Felicio Lana, president of building owner Northeast Properties, confirmed Thursday that a rooftop restaurant is part of the plans.
The founder of Alma Gaucha, a Brazilian steakhouse with a location in the Seaport District of Boston, will open a restaurant on the top level of the mall, part of which is outdoors. The upper row of glass on the front of the building is actually a barrier for the planned outdoor seating area.
More: Midtown Mall's new owner has high hopes - and plans
A health club, Worcester Common Fitness, is expected to move into the second floor, Lana said. Smaller shops, including an existing jewelry store, will take up the first floor.
Prior to the renovation project, city officials expressed concern that the mall, built into a row of storefronts on Front Street, had become an eyesore and hindered efforts to revitalize the area.
Lana purchased the three-story Midtown Mall, along with the five-story commercial building adjacent to it at 12 Front St. for $4 million in May 2019. He said he was confident that updates to the building would fuel interest. The renovation was delayed by COVID-19.

Foodies:: Join the Worcester Eats group on Facebook
This article originally appeared on Telegram & Gazette: Midtown Mall's new look unveiled Thursday; rooftop restaurant Alma Gaucha part of plans

