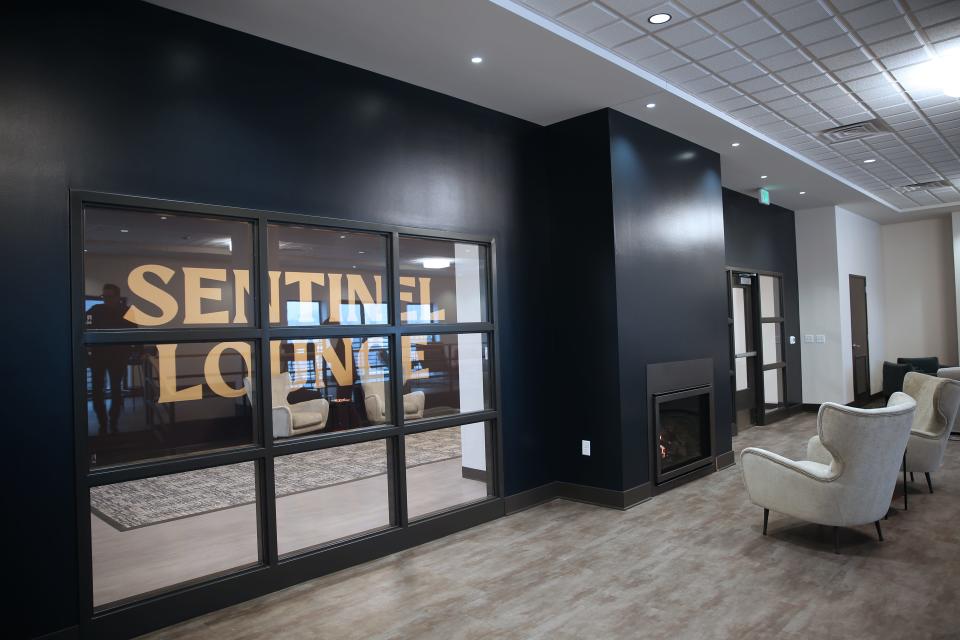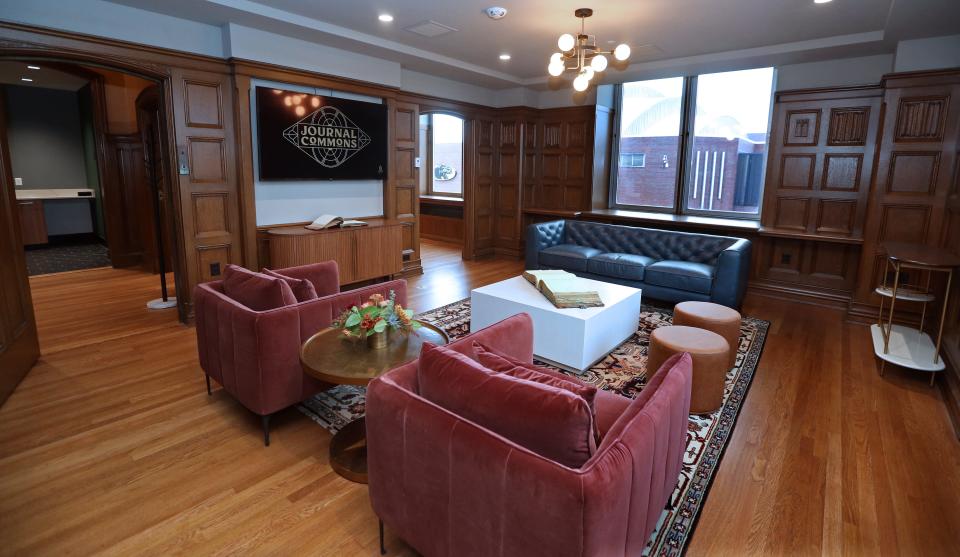The Milwaukee Journal Sentinel's former home is now high-end apartments. Here's a look inside.
The latest phase in redeveloping the Milwaukee Journal Sentinel's former facility is now done − with high-end apartments replacing what was a newsroom and other operations.
The 141-unit Journal Commons apartments have opened at 333 W. State St., with a media event on Tuesday to show off the downtown development − financed in part with state and federal historic preservation tax credits.
"We worked hard to preserve that history and are so proud to be part of its next chapter," said Josh Jeffers, founder and chief executive officer of J. Jeffers & Co., which developed the $35 million project.

The apartments are on floors two through five of the former Journal Sentinel Art Deco-style building, which was constructed in 1924. Monthly rents start at $1,195 for a studio unit.
The partial sixth story, which was added to the building in 1956, was converted from executive offices to the “Sentinel Lounge,” a rooftop residents lounge with an outdoor deck overlooking the Deer District.
Commercial space on first level
The building's first floor includes around 11,000 square feet of commercial space in a former press area along North Phillips Avenue that features a high ceiling and a mezzanine level.
Another 4,000 square feet of commercial space is at the corner of Phillips Avenue and State Street.
Jeffers & Co. is talking to prospective commercial tenants, said Scott Schwebel, the firm's chief marketing officer.
Additional street-level space was converted into the Journal Commons lobby that features original wood paneling, marble flooring and two phone booths − minus the phones.
The lobby is next to expansive co-working space for residents, which Jeffers said was designed during the depths of the COVID-19 pandemic.
"We wanted something for people who might work remotely permanently," he told the Journal Sentinel.

Other historic touches include part of the building's fourth floor housing the “Editor’s Suite” gameroom and lounge that retains the original floor, wood paneling and a wall mural depicting communication through the centuries.
Preserving that mural, which dates to 1941, was an important part of maintaining the building's historic character, said Jen Davel, vice president/Midwest regional director at Heritage Consulting Group, the project's historic preservation consultant.

Related project opened last year
Journal Commons is opening around 15 months after J. Jeffers & Co. converted another former Journal Sentinel building into Westown Green apartments, at 925 N. King Drive.
Westown Green opened in the five-story former Journal Sentinel building addition, constructed in 1962, with housing for up to 195 students — mainly from Milwaukee Area Technical College. It has 83 apartments, ranging from studios to four-bedroom units.
Also, Tenor High School opened in November 2021 at the restored four-story former Milwaukee Sentinel building, 918-922 N. Phillips Ave., which was purchased from a Jeffers & Co. affiliate.
The block includes Major Goolsby's, 340 W. Kilbourn Ave., whose owners bought the longtime tavern's building from Jeffers in July. There's a parking lot east of Major Goolsby's that could some day be developed.
The Milwaukee Journal had operated on the block since 1924, with the Milwaukee Sentinel moving there after its 1962 sale to the Journal. The two newspapers merged in 1995.
The Journal Sentinel moved its printing presses to a new West Milwaukee production facility in 2003. That facility was sold in October to an affiliate of the Chicago Tribune.
Meanwhile, after years of workforce reductions, the Journal Sentinel moved its newsroom and other operations in 2020 to the 330 Kilbourn office complex, 330 E. Kilbourn Ave.
The Journal Sentinel's owner, Gannett Co., sold the underused buildings in October 2019 to Jeffers & Co. affiliates for $8 million.
Tom Daykin can be emailed at tdaykin@jrn.com and followed on Instagram, Twitter and Facebook.
Our subscribers make this reporting possible. Please consider supporting local journalism by subscribing to the Journal Sentinel at jsonline.com/deal.
DOWNLOAD THE APP: Get the latest news, sports and more
Subscribe to get the BusinessWatch email newsletter.
This article originally appeared on Milwaukee Journal Sentinel: Look at apartments that replaced Milwaukee Journal Sentinel's old site


