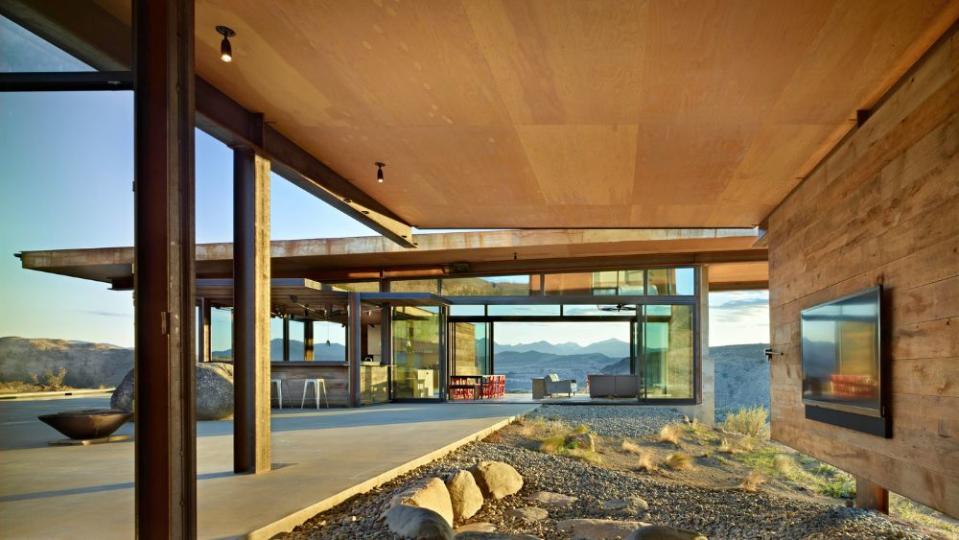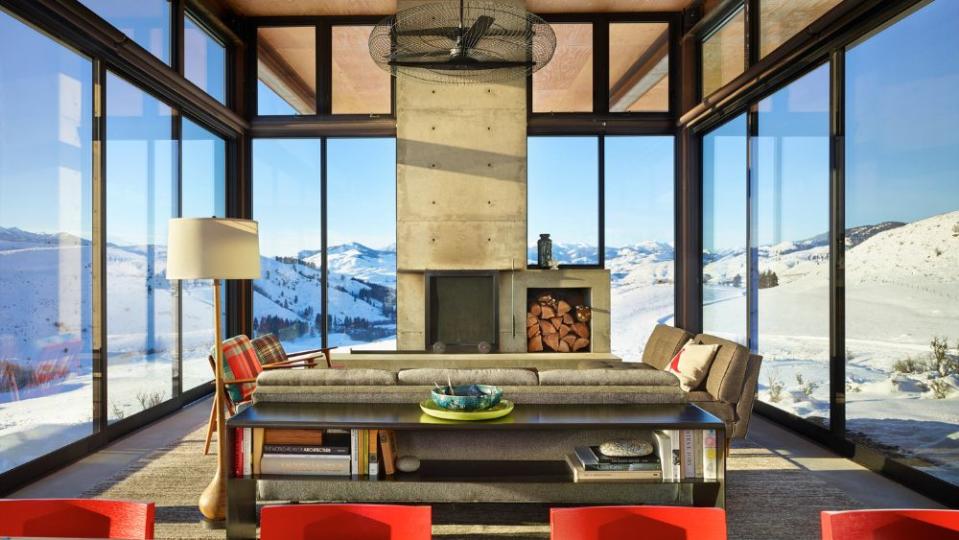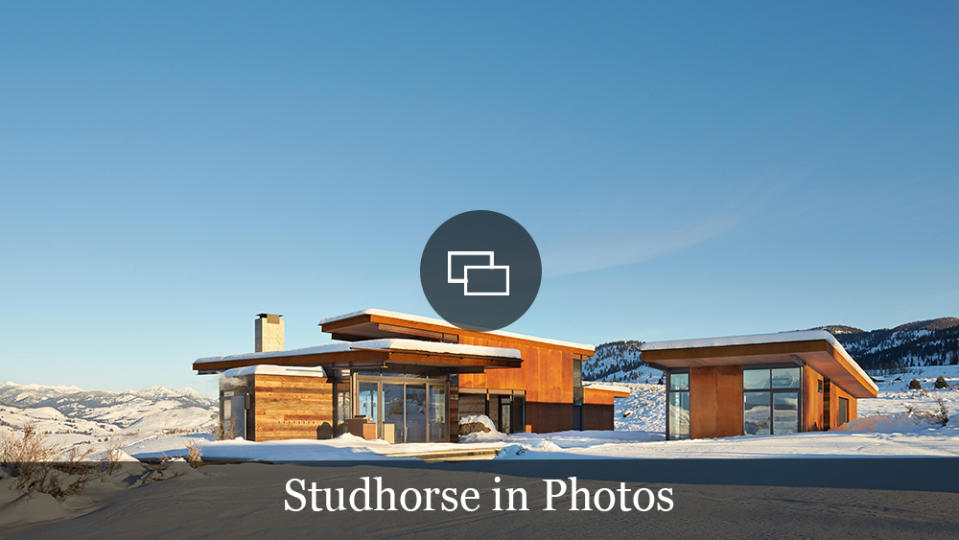This Modern Mountain Retreat in Washington Is Like a Luxury Campground—But With Buildings

There’s glamping, and then there’s turning your home into an actual campsite. And an ultra-contemporary one, at that.
For this rural vacation retreat in Winthrop, Wash., the architects at Olson Kundig looked to the state’s incredibly scenic Methow Valley for inspiration. The clients, a family of self-proclaimed adventurists, requested a holiday home that could withstand every season and force its residents to interact with the mountainous environment despite the elements. The result for design principal Tom Kundig was a spirited compound that has structures scattered around a central courtyard and pool, just like one would pitch their tent around a fire pit. In a way, it feels a bit like camping—only way cooler.
More from Robb Report
This $13 Million Art Deco Mansion in Austin Converted a Bomb Shelter Into a Plush Wine Cellar
Inside a Sleek $8.75 Million Florida Manse That Once Made Cameos in 'Miami Vice'

“In this location, a house that’s all about adventure is one that forces you to be outside and engage actively with the seasons,” explains Kundig. “You have to go outside to get inside. So the house has what some might call inconveniences, but the clients and I see them as terrific, unforgettable moments.” Spread across a 20-acre site, the aptly named Studhorse project is set against the glacial Studhorse Ridge and comprises a cluster of four unattached cabins.
The main house is where you’ll find communal areas, including a family room, kitchen and bar. In a more private and secluded second building are the primary bedroom, children’s bedrooms and a den. Guest accommodations are nearby in a third structure, and in the fourth, there’s a timber-lined sauna overlooking the valley.

“The materials are tough on the outside because of the high-desert climate, but the inside is cozy,” adds Kundig. “It’s like getting into a sleeping bag—protected, warm, and dry.” For the exterior, the architects mainly used steel and glass knowing that it would hold up to the area’s historically hot summers and heavy snow in the winter. Salvaged wood from an old barn near Spokane was chosen for the siding, with the hope that it would weather over time and become more muted in appearance, disappearing into the landscape.
“Second homes are about adventure, and they are the homes that leave the most indelible memories. The best way to do that is to make them unconventional,” says Kundig. We couldn’t agree more.
Click here to see all the photos of Studhorse.

Best of Robb Report
Sign up for Robb Report's Newsletter. For the latest news, follow us on Facebook, Twitter, and Instagram.

