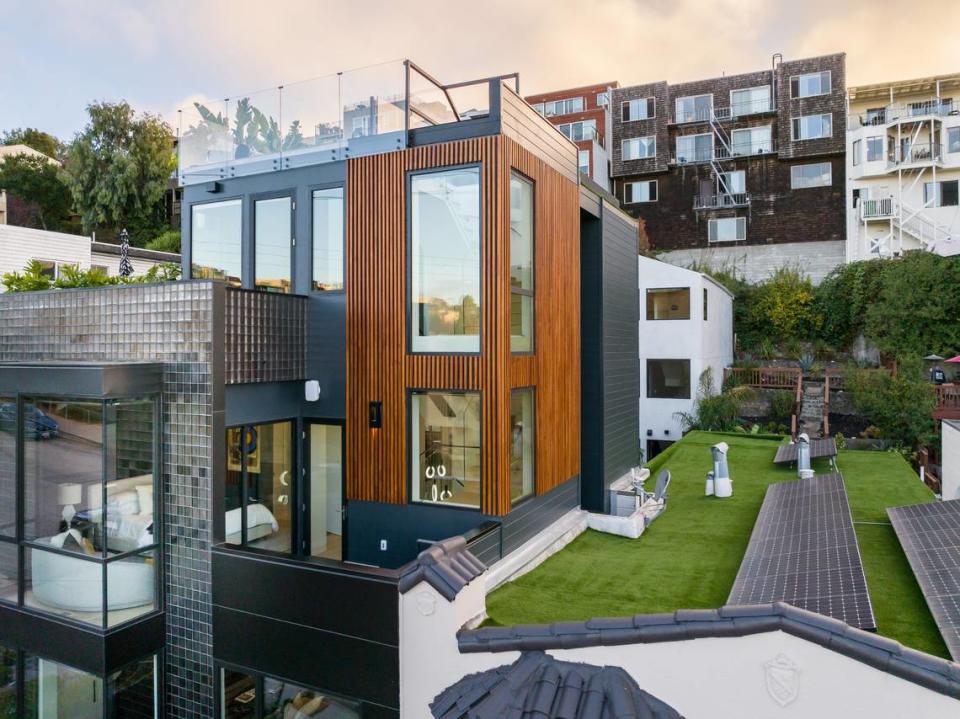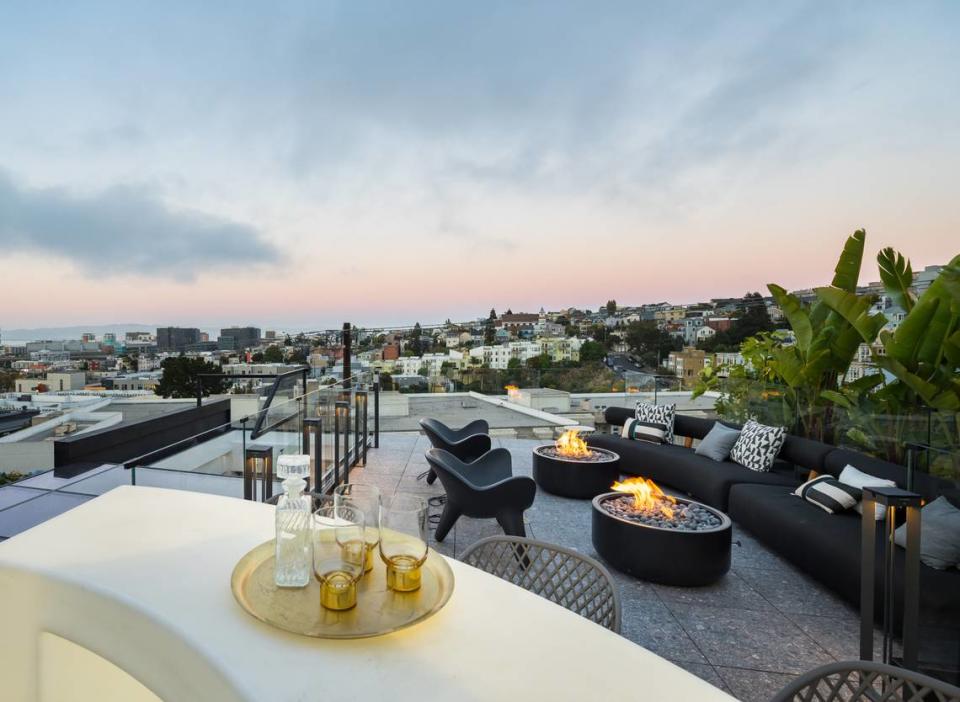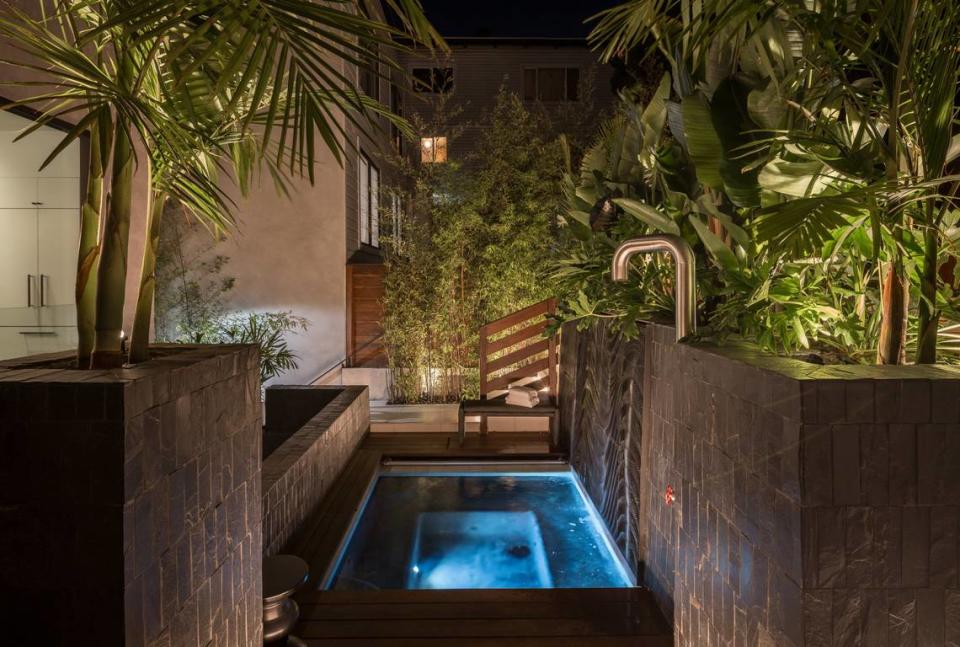Lush courtyard, rooftop lounge sets this San Francisco family city compound apart: $9.5M
- Oops!Something went wrong.Please try again later.
A remarkable lush courtyard is the showcase element of a large estate for sale in San Francisco for $9.5 million, a modern family compound with a spectacular roof deck lounge taking in panoramic views of the city’s skyline.
Located on an oversized lot at 650 De Haro St. in San Francisco’s Potrero Hill neighborhood, the seven-bedroom, eight-bathroom residence spans 5,894 square feet.
After buying the brand new project from a developer for $4.6 million in 2021, the owner pumped another $3.2 million to renovate the place, according to public records and Compass real estate company. The property is the most expensive listing in Potrero Hill.
The owner is listed under the limited-liability company Mithrander, according to public records.
The renovation completely gutted and remodeled the kitchen and living rooms, primary bedroom and bathroom, both balconies and the roof deck with fire pits and a garden. The work included changing the building’s facade, constructing the outdoor spa, outdoor dining and courtyard spaces, adding a grand dining room, chef’s kitchen and wine cellar.
The formal dining room was redefined with a hotel commercial-grade fireplace and floor-to-ceiling glass wine display, according to the listing.
The re-imagined residence caught Compass listing agent Justin Goldberg’s attention.
“The first time I walked into this estate I felt like I was being transformed into an alternate realm, where bold architectural elements converge with lush tropical Balinese gardens,” Justin Goldberg of The Goldberg Group said in a statement. “The kitchen and opulent grand dining room seamlessly merge with the adjoining tropical gardens, the sky lounge on the roof deck, aglow with high BTU fireplaces and a luminescent bar overlooking the amplified views of the San Francisco skyline.”
The estate is essentially two structures on one oversized lot, seamlessly serving as one luxury family compound, according to Compass.
The courtyard is remarkable in many ways. The space underwent a complete demolition and renovation to create a unique tropical entertaining oasis that bridges the front and back of the home.
Its features include:
▪ Custom-designed, built-in spa with custom colored LED lights and eight high powered jets, with all equipment built into area under basement stairs;
▪ About 400 square feet of tile added throughout the patio floor;
▪ Custom-built planters with about 600 square feet of black slate tile added to surface of all planters;
▪ LED strip lighting with diffusers added to all areas under steps, at toe of planters and under lounge seating;
▪ New firepit/lounge area with Ipe wood benches and three Dreamcast high-BTU crossfire, electronic start fire pits;
▪ 3D printed waterfall tile from Mario Romano Walls unique to the address;
▪ 50 new tropical plants added throughout the courtyard;
▪ Boffi outdoor shower added to spa area.
A video by BluSkyFilms.com gives a tour of the estate.




