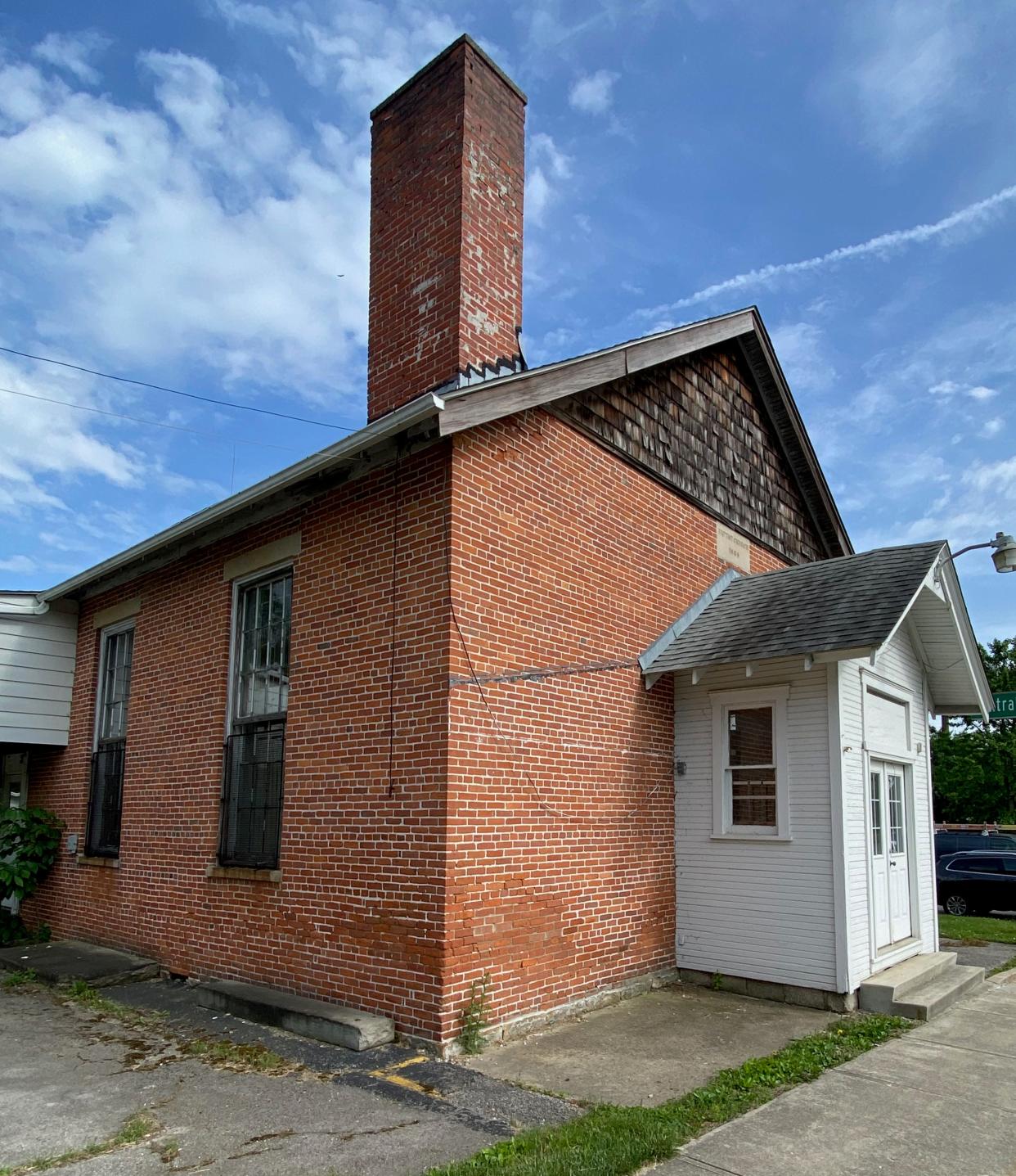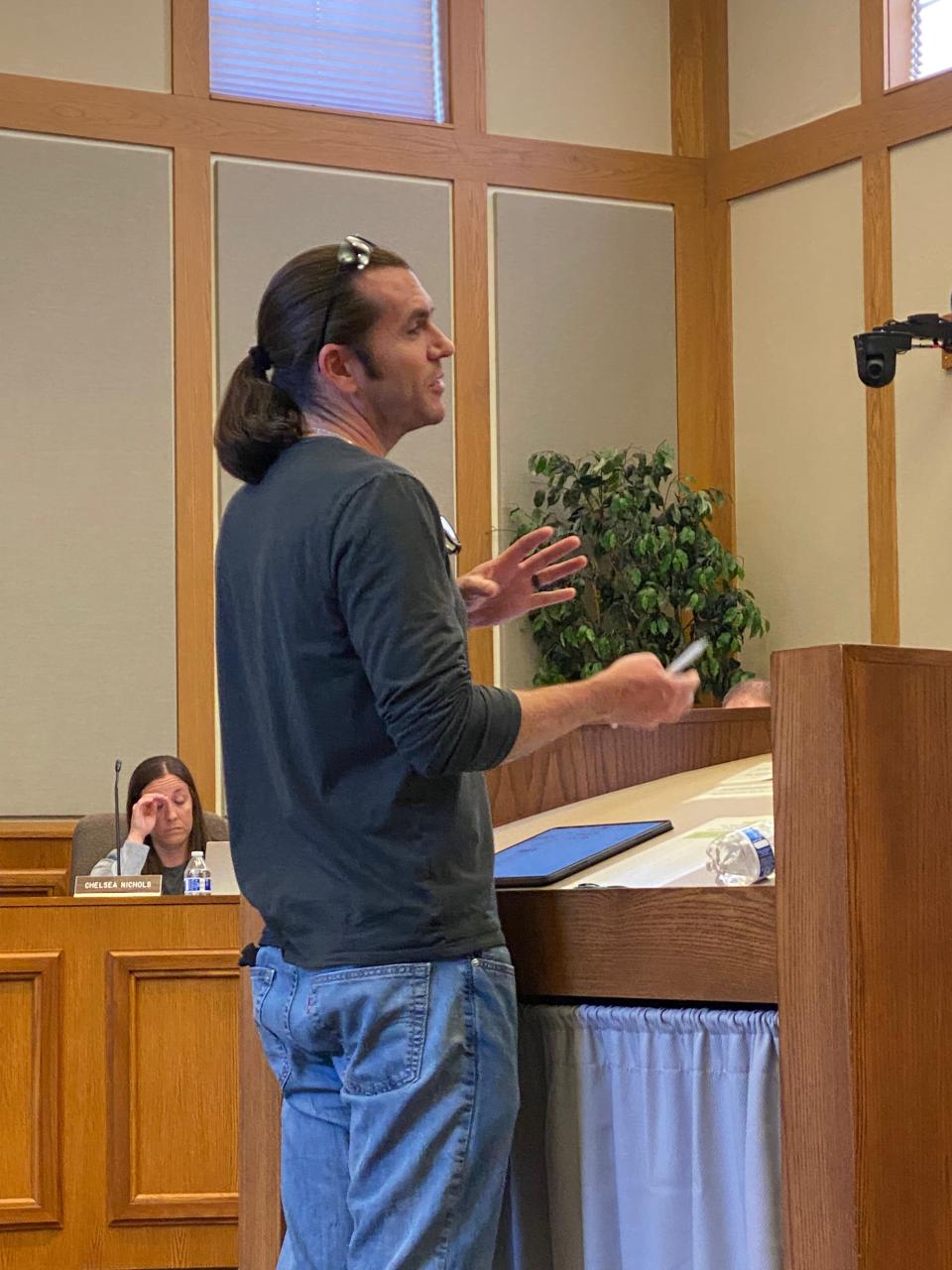Modernization: Former one-room schoolhouse could become coffee shop as part of redevelopment project

Westerville resident Karrick Sherrill, managing partner of Columbus Design, LLC, has his eye on redeveloping three parcels at the northeast corner of Sunbury and Central College roads, including a former one-room schoolhouse.
Sherrill discussed conceptual plans for a mixed-use redevelopment at 860 S. Sunbury Road and 1230 and 1240 Central College Road on .76 acres, during a May 25 work session with the Westerville Planning Commission.
“My day job when I’m not conceiving of using this building as a coffee shop is to put 10 pounds of architecture on 5 pounds of parcels,” he said. “I’m very accustomed to unique and interesting ways to use sites. Most of what I’ve done in my career is in downtown Columbus, whether it has been adaptive reuses of existing buildings, like the Budd Dairy facility, to a number of buildings where we uniquely use as much space as possible to get the best value that we can for the developer.”
Sherrill said this would primarily be his development.
“We’re throwing out a few ideas and running numbers on how we can make this work,” he said.
The historic brick building at 860 S. Sunbury Road was constructed as a Baptist church in 1868 and continued as that use until 1903, according to Bassem Bitar, Westerville's planner.
It was sold to Blendon Township in 1904 to use for township business, according to a staff report from Bitar. It was a one-room school from 1925 to 1938.
The building became a residence until it was purchased by the Schwind family, who converted it to Harry & Dot’s Bait Store. Since the bait store closed in the 2000s, it has been vacant, mostly due to the lack of sewer service that only became available to the area in recent years, according to Bitar.
“This is an exciting opportunity for a long-vacant building,” he said.
“The focus of our redevelopment is to bring life back to this building in the form of a restaurant space that intends to honor the original historic volume of the one-room schoolhouse,” Sherrill wrote in an April 25 letter to Bitar.
“We expect to find a user for this space that will share our vision of a community-oriented gathering space, such as a coffee, ice cream or pastry operator, and preferably one that has Westerville or, at least, central Ohio roots.”
He said he doesn’t envision a user that would require a full commercial kitchen.
Sherrill said the footprint of the building would be expanded to the east with a complimentary new structure to accommodate “back-of-house” functions, including bathrooms.

The conceptual site plan also shows circulation for a potential drive-thru service window.
The remaining three buildings on the site are currently single-family homes that would be removed and replaced by two new structures, according to Bitar.
Those would include a mixed-use building near the corner of East Street and Central College Road, which might include office or retail uses on the first floor with four apartments on the second floor.
The other structure would face East Street and house four condominium townhouses. Parking would be shared between the old schoolhouse user and the mixed-use building.
Commission member Kimberly Sharp said it’s a great site, but a challenging intersection when it comes to vehicular traffic.
She said there has been a great increase in pedestrian traffic and bicycles.
“It is a (former) Baptist church, so my mind has been saying baptism-by-fire pizzeria for years,” Sharp said. “I do think morning coffee, afternoon tea and whatever in the evening, sandwiches/panini, would be a huge hit in this neighborhood for lots of different people.”
She said she sees potential for lots of character building. “Instead of a drive-thru for cars, you have so many bicyclists; I imagine more outdoor space utilized for people. Really encourage the bicycling community. That will give it a huge cool factor, whatever ends up being there,” Sharp said.
Commission member Steven Munger said the overall conceptional site plan has everything in the right place with the right size, although he isn’t keen on a drive-thru.
“For the historic renovation of the church itself, do some digging, look back to see if you can find some old photos, in particular, the windows,” he said. “Don’t lose the character in an attempt to modernize it.”
Commission member Kristine Robbins said she would have some concerns about a drive-thru, but suggested a possible walk-up window for customer service.
Sherrill said he has lived within a mile of that corner for about the last 15 years and he understands the amount of traffic there.
In terms of business and capturing the ability to move people at particular times of the day via a drive-thru, makes sense, he said.
Sherrill said there could be restricted hours to the morning rush for the drive-thru.
Commission member Brian Schaefer said he’s super excited about the proposal.
“Your vision aligns exactly with the community plan,” he said. “I love the intended use ideas. I think it’s practical.”
Schaefer said his only concern is traffic and the drive-thru.
During the commission’s regular meeting, a proposed rezoning to allow a child care facility and an office building at 433 N. State St., by applicant Redpointe Realty Solutions, Inc., of Tarzana, California, was tabled.
Many residents living near the proposed facility spoke against it during a public hearing, citing noise pollution, increased traffic and site layout.
mkuhlman@thisweeknews.com
@ThisWeekMarla
This article originally appeared on ThisWeek: Former one-room school could be coffee shop as part of redevelopment

