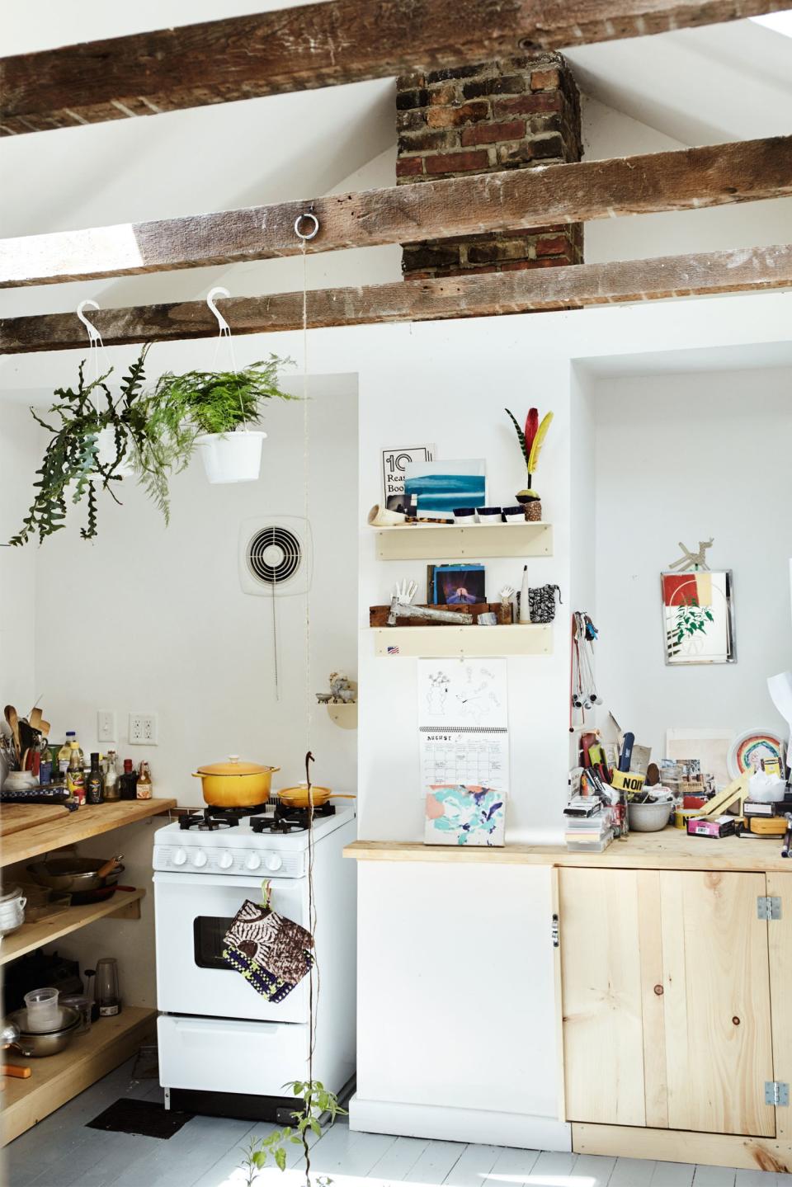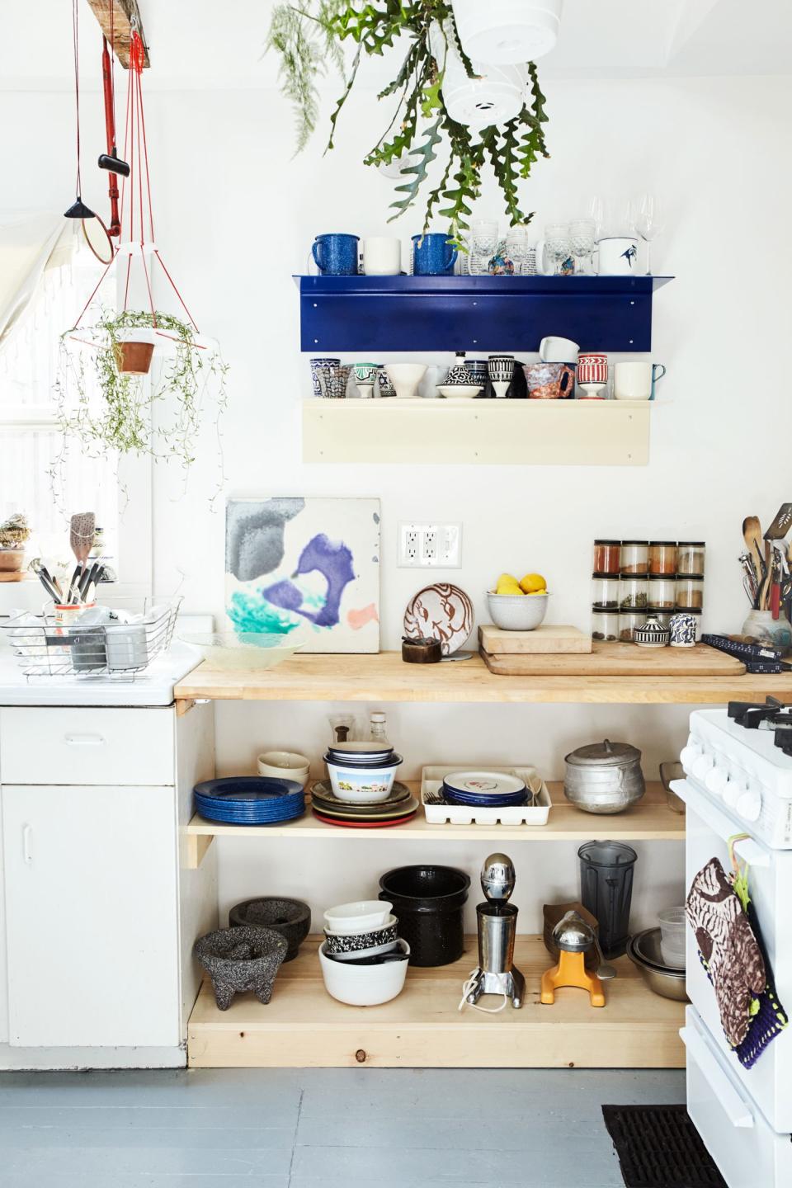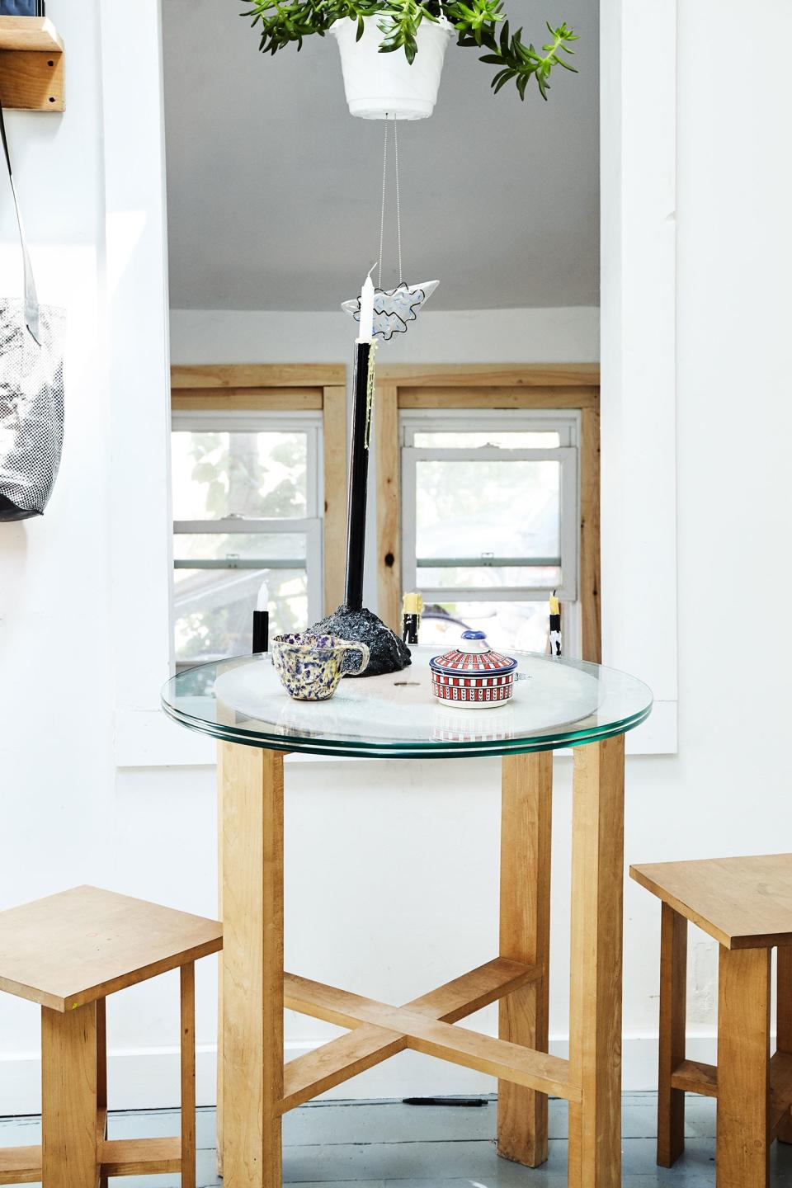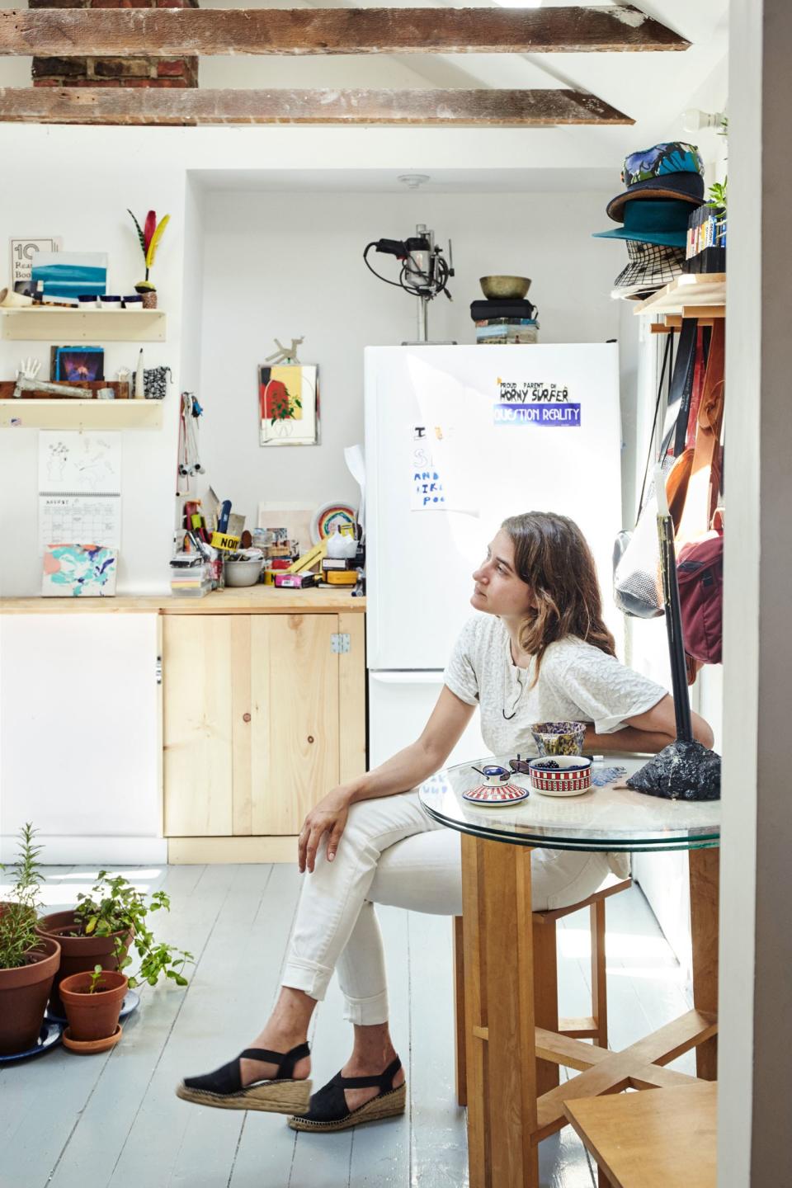An Of-the-Moment Designer’s DIY Kitchen in Hudson, New York
After a few years of renting in the progressive, artistic community of Hudson, New York, designer Elise McMahon wanted to live in a space of her own creation. The town became home when she established LikeMindedObjects, her design studio focused on playful furniture, lighting, and objects made with reclaimed materials. She just needed a physical home of her own to carry out her vision.
That was when Elise found an 825-square-foot eyebrow Colonial that was in foreclosure. With just four rooms, it was the ideal standalone house for one. She turned her creative eye toward her own kitchen, DIY'ing the space to achieve the energy she was looking for. Post-renovation, she says, she realizes the importance of having a kitchen that’s her own. “I’ve started cooking so much more for myself, and it’s really affected how I feel about being home,” Elise says. “Hosting dinner parties, or even just snacky hangouts, has become a really fun practice for me.”
Building a personal, idiosyncratic space made all the difference. Here’s how she did it.

Elise McMahon kitchen stove
Kitchen location: Elise’s house was built in 1850, which means all the other homes in the area popped up around it, leaving it tucked behind neighbors’ backyards and facing an alley. A tree hovers over the house, and the kitchen is located in the back, allowing for tranquil privacy.
The "before": While the whole house needed work, Elise remembers that the kitchen was especially rough. It felt small and dark, with covered windows, linoleum floors, and low ceilings. “There was a washer-dryer section in this weirdly built-out closet that crept into the floor space, and there was a huge, terrible brown refrigerator in the middle of the space,” she recalls. “When I walked through the room, I was completely confronted with this monolithic refrigerator.”
The inspiration: Elise strove to honor the basic structure of the house, stripping away layers to get to its core. And because she wanted to display, not hide, her favorite objects, she didn’t want typical cabinets. “I really wanted to have open shelving,” she says. “I think William Morris said, ‘If it’s not beautiful or functional, you shouldn’t have it.’ I feel like the things I use in the kitchen should be beautiful enough that I want to see them every day, and if they’re not, I shouldn’t even have them.”
Square footage: Approximately 169 square feet
Budget: “The original budget for the entire house was $30,000, which was wild because I had to gut the whole bathroom, gut the whole kitchen, and redo the roof,” says Elise. “In my mind, I was trying to keep the kitchen under $10,000.”

elise mcmahon kitchen shelf
Main ingredients:
Floors: When Elise stripped away the linoleum, she found an unexpected surprise: pine subfloor. She sanded down the wood and painted it with multiple coats of Valspar’s Light Gray Satin.
Wall Color: The walls are painted with Benjamin Moore’s Simply White with a gloss on the trims. “I have such colorful furniture and artwork and objects that I just wanted everything to be as white as possible so that those could stand out,” says Elise.
Countertops: Elise custom-built the countertops from IKEA butcher block, and the shelving underneath with pine from Lowe’s. She also custom-cut pine into an L-shaped countertop that wraps around the chimney.
Sink: The cast-iron sink was there when Elise moved in.
Floating shelves: The floating shelves to the right of the sink are from a LikeMindedObjects collection, and are made of steel that’s been bent and powder-coated. “I love them very much,” Elise says. “They can be found throughout my house.”
Appliances: The 36-inch Kenmore refrigerator was a gift from an interior designer friend: One of his clients was getting rid of it, and it happened to be the perfect size for Elise’s kitchen. The range is a 20-inch Premier Range.
Some of Elise’s objects: The kitchen serves as a showcase for some of Elise’s favorite things: blobby hand-painted ceramics from Something Happening by Cynthia Chang, stripy ceramics from Morocco, a textured glass bowl by Elise’s mother, poured concrete tile by Elise’s friend Mischa Kahn, a faceplate by artists Nick Payne and Christina Bolt, plates and bowls from Oman, an aluminum hand-cast bowl with lid from Ghana, Elise’s grandmother’s yellow Le Creuset collection, a granite mortar and pestle that her mother bought in Mexico, a vintage milkshake mixer, a batik fabric hot pad from Ghana, a green and purple hot pad by her mother, a calendar by Small Spells, and lots of tools for working.
Most insane splurge: “The investments in the kitchen were mostly structural,” says Elise. Ushering in as much light as possible was a priority, but in order to install skylights, she had to gut the ceiling and put electrical wiring into the eaves. She also discovered water damage behind the sink and had to demolish and rebuild that wall on the inside and outside of the house. “It was about shoring up that entire structure before I could do a very simple interior,” she explains.

elise mcmahon kitchen table
Sneakiest save: Elise’s IKEA butcher-block counter proved a significant saving. “I wasn’t trying to have an IKEA house in any way, but it felt like a good hack to get an inexpensive, yet good and durable wood,” she says.
The best part: “I intentionally put this three-foot ledge into the ceiling so friends can climb into the kitchen from the upstairs bedroom, perch above, and hang their legs from the ceiling,” Elise explains. “It allows for this very strange social space that I love.”

elise mcmahon
What I'd never do again: “In the future, instead of having a handyman who could do everything, I would have a dedicated specialist for each task,” says Elise. “I really had to manage this other person who was kind of irresponsible in this hilarious way. We made it work, but I would love to work with more specialized craftspeople on each element of the house. Looking back, I’m happy I had this very DIY experience, but I also feel like there are people in the world who are so skilled and I love working with those people.”
Final bill:
$13,000
Originally Appeared on Architectural Digest

