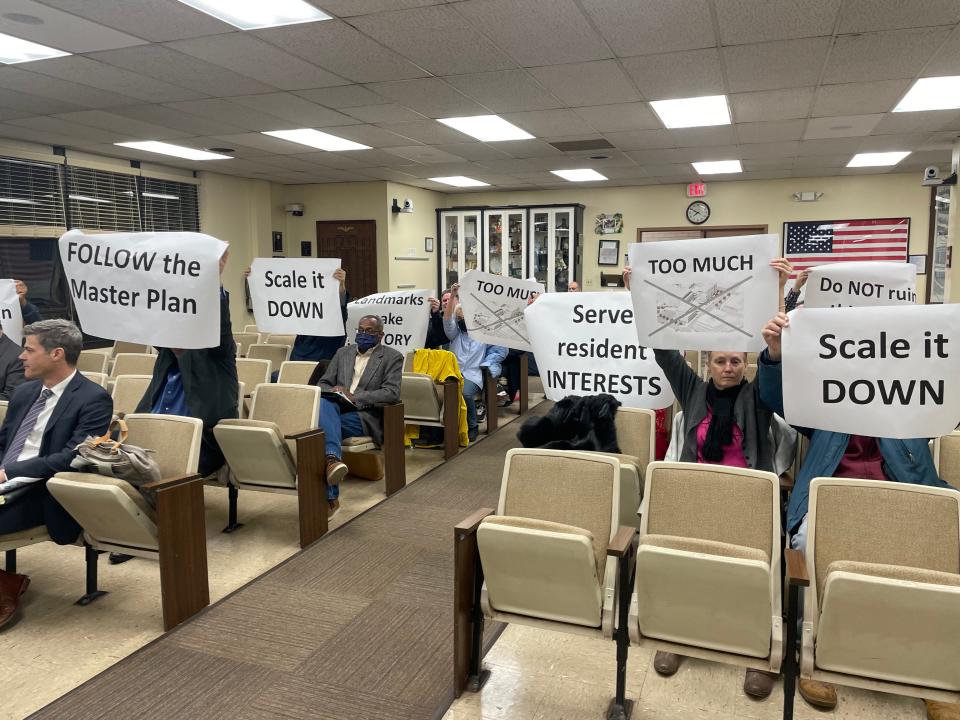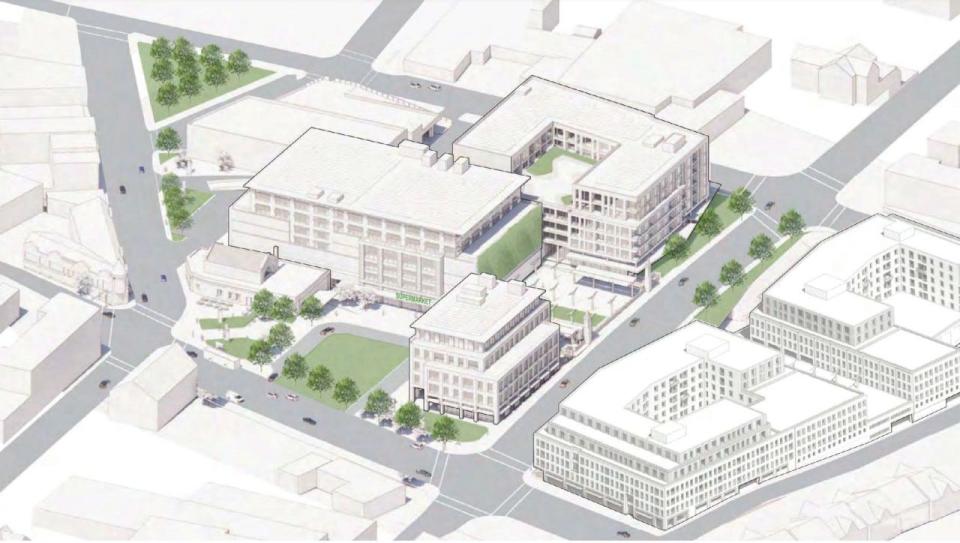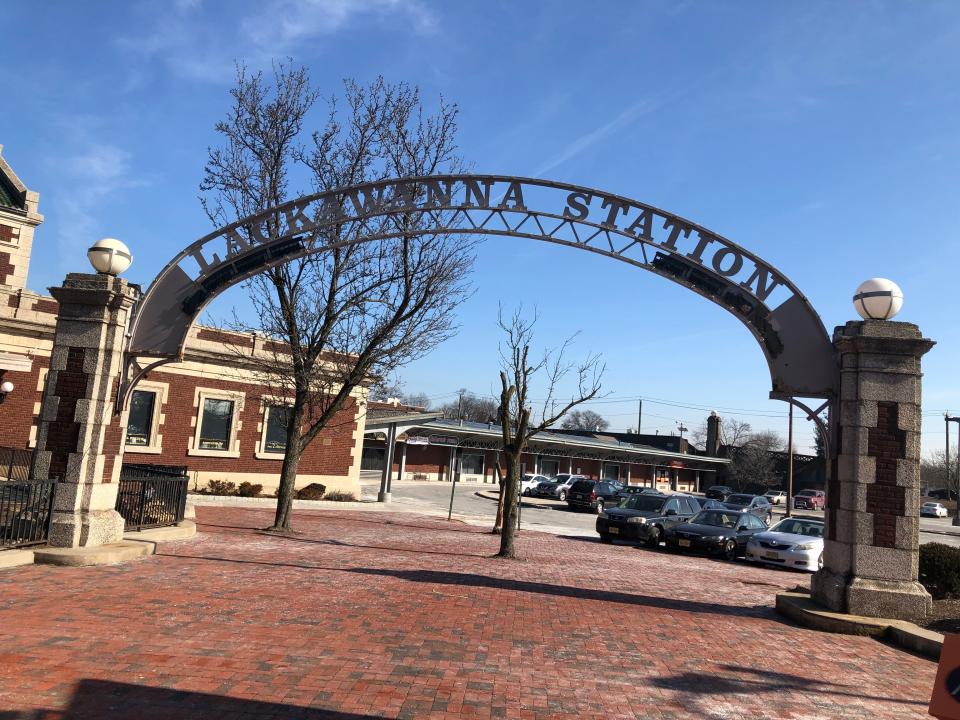Montclair officials debate Lackawanna project's height, traffic, parking
The Montclair Planning Board held its first meeting to review the Lackawanna Plaza redevelopment project on Monday, focusing on the issues of building heights, traffic, signage and parking.
The meeting was live-streamed on Channel 34, and public comment was not permitted. Still, those who did attend in person made their sentiments known, silently holding up signs that read, “Scale it down;” “Too big” and “Follow the Master Plan.”
Town Planner Janice Talley said the planning board’s role is to make sure plans for the eight-acre development, which is likely the largest in the town's history, is in compliance with regulations in the town’s Master Plan. In early February, the board will send the plan to the town council with their recommendations.
Talley later called the Master Plan a “looser policy statement that’s up to [planning board members] to interpret.”
According to the Master Plan, the maximum height of buildings in the area around Lackawanna Plaza is six stories or 67 feet. Four of the five buildings in the plan, however, are six stories and 87 feet high.
Carole Willis called the heights “extreme,” and “twice as high” as the recommended heights. Chair John Wynn said, “Your six-story building is 87 feet. That almost comes off as disingenuous.”

Developer David Placek has said the buildings are extra tall because today’s real estate market is demanding higher ceilings.
The plan also includes 375 apartments and almost 100,000 square feet of commerical and retail space, including an unnamed supermarket.
Architect Keenan Hughes of Phillips Preiss said that “very deep” set backs (distancing buildings from the sidewalk) and step backs (higher stories are progressively shorter) mitigate the visual impact of the buildings' heights.
“From a pedestrian perspective, the buildings will read as four stories and not be overwhelming,” Hughes said. The public plaza and a wide linear park will also reduce the visual impact, he added.
The bulk of the project’s open space includes “Train Station Plaza,” where a historic train car and the station’s repurposed train canopy stanchions would be the centerpiece of a large public plaza where festivals could be hosted and and a winter ice rink staged. It would be surrounded by a European-style “ring road” mostly used for pedestrians and bikers but which could serve as temporary vehicle access.
What’s more, the Master Plan supports a “balancing” of greater heights in exchange for public improvements, Hughes said. Those include the 70,000 square feet of open space, 20% affordable housing, 10% workforce housing and the adaptive reuse of the historic train station.
Planning board member Anthony Ianuale said the small 3-D model isn’t that helpful. “We see [the development] from the ground, walking around. It’s a very unique area.
“If higher heights are a direct trade-off for public space, I don’t know if that’s a price we can afford or want to afford," he said.
To address what he called the "elephant in the room," planning board member Jeff Jacobson asked, "To get these things, does it have to be that big and that dense? Do we have to squeeze as much as possible into the site?”
In her summary at the meeting’s end, Talley said the board would recommend getting better views of how the development would look from various points in the neighborhood, such as from Cloverhill Place and the post office.

Supermarket Signage
Many board members wondered how motorists would see signs for the supermarket, and for the entrance and parking, and questioned the size and location of signs.
“The supermarket has to be seen,” said Wynn, in order to maintain its economic viability. “This looks like it’s buried.”
“Wayfinding is critical,” said board member Keith Brodock, adding that it would be helpful to have the supermarket tenant on hand to answer questions. Though the developer has said that a supermarket has signed a “letter of intent,” its identity is not public.
Traffic, traffic, traffic
Traffic engineer Joseph Fishinger of Bright View Engineering, who consults for the planning board and reviewed the developer’s assessment, said an updated traffic study would have to be conducted. “There’s a lot going on here, a lot of moving parts," he said.
The traffic counts were done by Langan engineering in 2017, so don't account for developments like Seymour Street, post-pandemic work-from-home patterns, the Bloomfield Avenue redesign or the fact that the current site is largely vacant, he said.
Fishinger said that, according to the study, 1,500 to 2,000 cars travel along Bloomfield Avenue at Grove Street right now at peak hours and that this project would add about 300 cars to that.
He warned that there’s a trade-off between making a project pedestrian- and biker-friendly and improving traffic, saying that wider crosswalks and bump outs to shorten pedestrian crossings on Bloomfield Avenue have triggered traffic backups.
He advised that the new traffic study account for queuing – when cars proceed through jammed intersections slowly, it can register as lightly-travelled.
Jacobson said the plan doesn’t show “where the cars are coming in and out. This is hugely important. You are talking about limited parking and a lot of cars.
“A magic car ferry isn’t going to deposit these cars and get them out.”
Ira Smith, a board consultant, said he anticipates that many will use the supermarket’s pickup and delivery services via Lackawanna Plaza, keeping vehicles off the “loop” from Bloomfield Avenue.
In answer to Wynn’s question about how tractor trailers would access the building, Fishinger said they would have to back into docks on Glenridge Avenue or pull under the building.
Loughran expressed concern about the “heavily utilized” post office on Glenridge Avenue, along with the new bike lane, which will be set off with moveable bollards, and wondered if there would be enough space for parking on both sides of the street.
Wynn asked about the board’s options if there proves to be “too much going on to accommodate traffic?”

Fishinger said the board could either improve intersections, such as at Grove and Glenridge, and/or “reduce the size of the development to the point that it can work.” He recommended specifying a minimum level of traffic circulation in the plan, which he called “thresholds.”
Wynn agreed that the board needs to set “really good guardrails” about things like traffic flows and the timing of truck deliveries.
He and others suggested that a representative from the supermarket come in to share important operational details, adding jokingly that the person could wear a mask to conceal his or her identity.
The town’s parking consultant said that parking for the development would be largely underneath buildings, including the supermarket, and that multiple levels would be necessary.
Supermarket parking would be similar to that at the Bloomfield Food Town, where shoppers go to a different level with their purchases to get into their cars.
Jacobson said the plan’s “shared parking” plan depends on only 60% of resident parking spots being occupied during the day, with the remaining 40% available for commercial uses. But, he said, that figure is based on data from 2006 or possibly before.
“It doesn’t reflect today’s reality,” that many more people are working from home, he said.
Talley suggested looking at parking numbers from the Seymour Street development.
Gerard Giosa, the planning board's parking consultant, said that there is plenty of parking even without sharing spaces. A shared parking plan would bring the number of available spaces only to 925. Multiple levels of parking would be required, however.
Board member Jacob Neiman agreed that there is plenty of parking, saying that 925 spaces is three times the number in the midtown parking deck. "That’s a ton of parking.”
“There’s a clear trade-off between space for cars and space for people,” he said. "People should be the priority. Maybe if you take space away for cars you can bring building heights down. “
This article originally appeared on NorthJersey.com: Montclair planning board considers massive Lackawanna redevelopment

