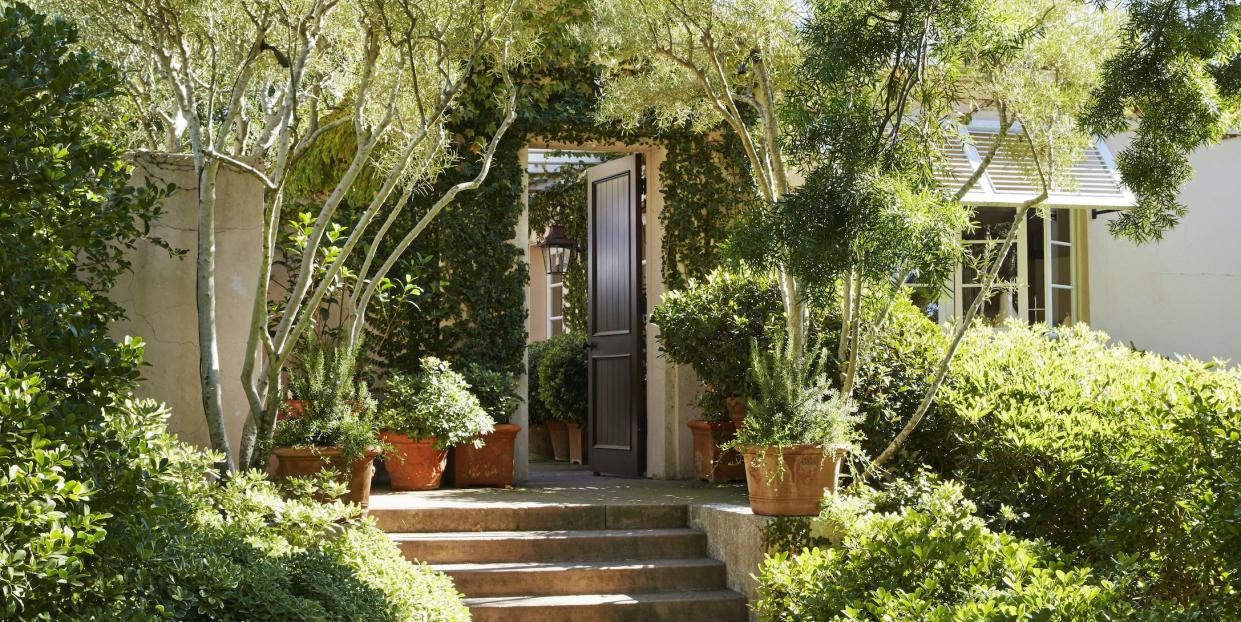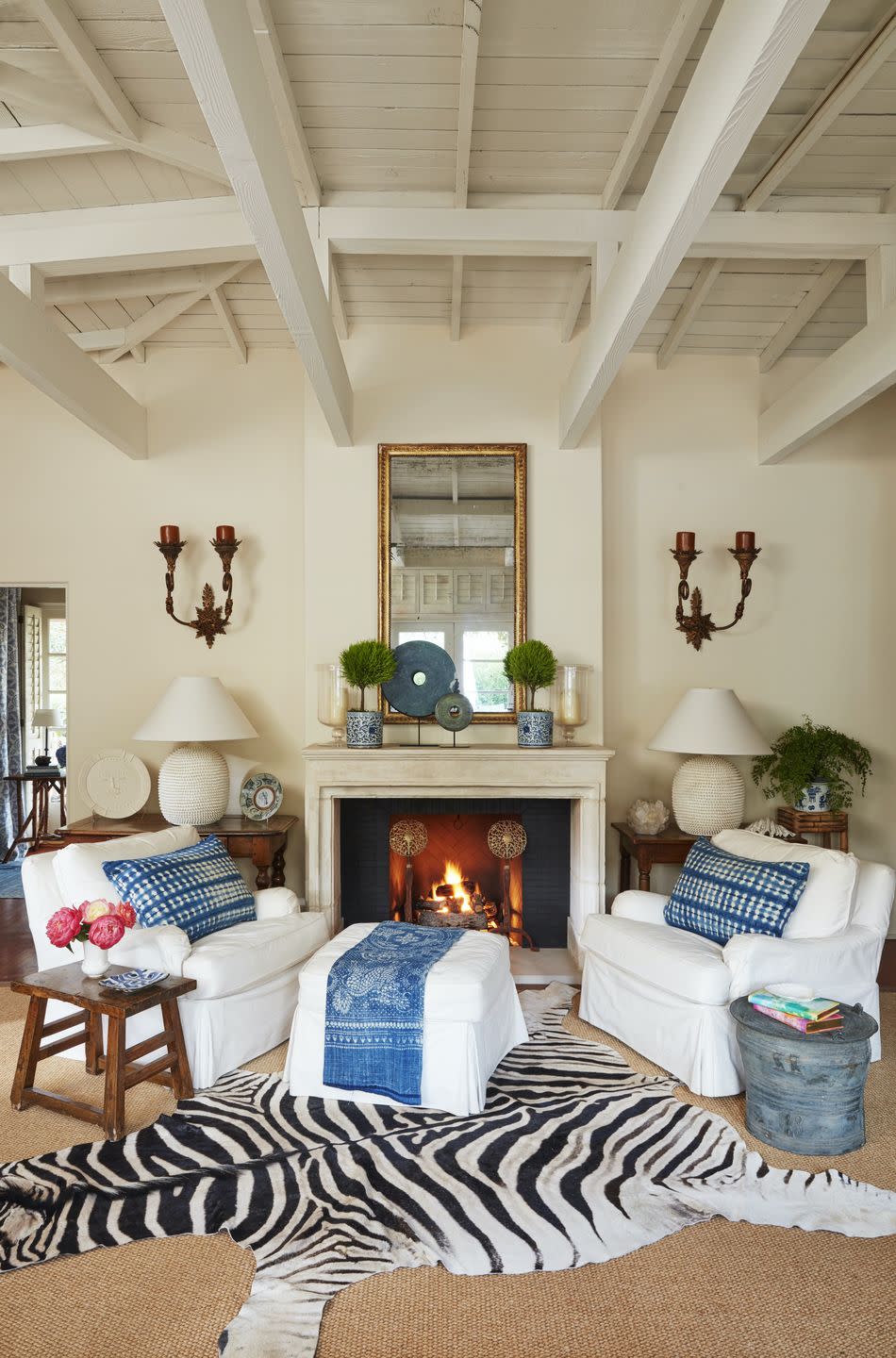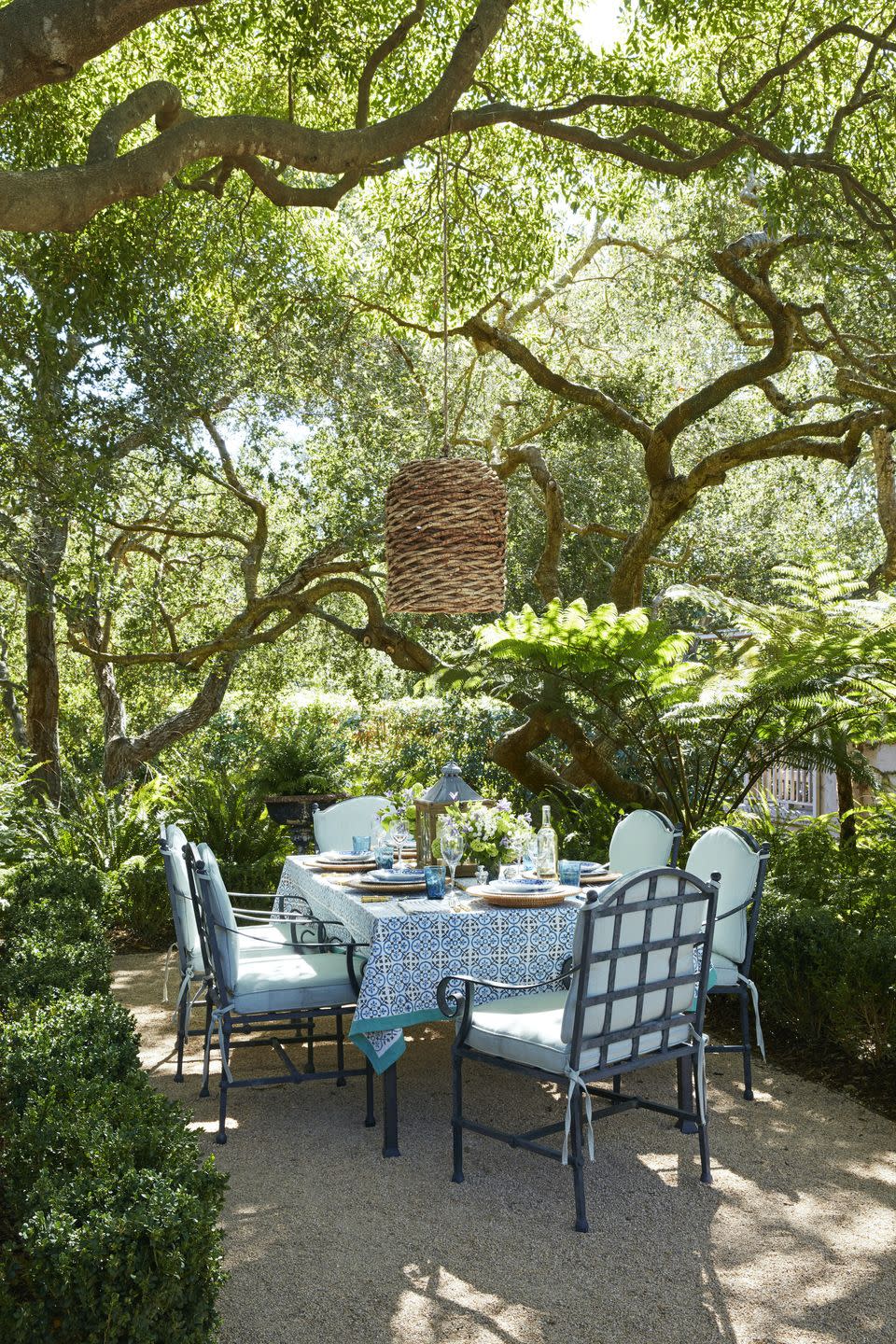A Montecito Cottage Nestled in the Santa Ynez Mountains Embodies California Ease

The sweet scent of osmanthus blossoms hovers in the abundant gardens that surround the Montecito bungalow of San Francisco interior designer Suzanne Tucker and her husband and business partner of more than 30 years, Timothy Marks. The lush grounds—landscaped with California oak, redwood, magnolia, and olive trees; blooming jasmine and citrus; and a dramatic 30-foot-tall white bird-of-paradise—frame their very private and serene world. “It’s our own secret garden,” Tucker says, “with incredible views of the Santa Ynez Mountains.” In the designer’s expert hands, the sunny cottage, just 1,300 square feet, is a luxurious cocoon, with welcoming armchairs beside a handsome fireplace, lusciously draped four-poster beds, fine antique rugs, and a relaxed color scheme of pale hues.

The decor is restrained, emphasizing a peaceful, meditative equality. Tucker’s edit includes the easy casualness of sisal matting, a classical limestone mantel, and bleached exposed ceiling beams. There are strategically placed antiques too, such as the handsome gilt-framed mirror above the mantel, which came from the estate of the late designer Michael Taylor, Tucker’s mentor. “The house is incredibly simple, humble really,” she says. “There’s no insulation—you can hear the rain on the roof.”
Tucker discovered the bungalow more than three decades ago, when she was looking for a long-term rental in the area. “I came upon this very hidden house while driving around,” she says. “I was curious about what was behind the gates, and as soon as I stepped into the garden, I knew I was home.”
Built in the 1930s, the structure was originally a tractor garage and housing for workers of a local family’s extensive lemon orchards. The landscaping reminded Tucker of what the Montecito region, where she grew up, resembled before many of its fruit groves were sold and subdivided for development.
The property had been converted into a weekend retreat by the late designer James Northcutt, who transformed its old staff quarters into this charming cottage and landscaped the grounds with a pool and terrace. In 1996, the couple acquired it as their vacation home.
As their San Francisco interior design firm, Tucker & Marks, continued to grow, the cottage became their family gathering place, chic but relaxed, and always with doors open to the sun. The layout is fluid: A combined living and dining room segues into the kitchen. There are just two bedrooms, a primary and a guest, where the iron beds have been draped in richly patterned and embroidered linen fabrics from the Suzanne Tucker Home collection. “It's all we need to be very happy,” she says.

In the living room, custom chairs and an ottoman with slipcovers in white denim are given a shot of color with indigo shibori pillows and a vintage batik textile throw. On the mantel and side tables, heirloom Chinese porcelain urns add another layer to the mix. “The blue-and-white focus evolved over time, as I brought in my favorite ceramics and antique textiles,” says the designer.
These days, the bungalow remains the couple’s weekend haven. On Saturdays, they hike the nearby San Ysidro Trail or wander on Santa Barbara’s surfer beaches, just a five-minute drive away. But mostly they stay close to home, soothed by interiors crafted over the years to enhance their comfort and delight.
This article originally appeared in the March/April 2017 issue of VERANDA. Interior design by Suzanne Tucker and Timothy Marks; photography by Roger Davies; produced by Carolyn Englefield; written by Diane Dorrans Saeks.
You Might Also Like

