In developing former IRS site, Covington looks ahead 100 years | Going Up
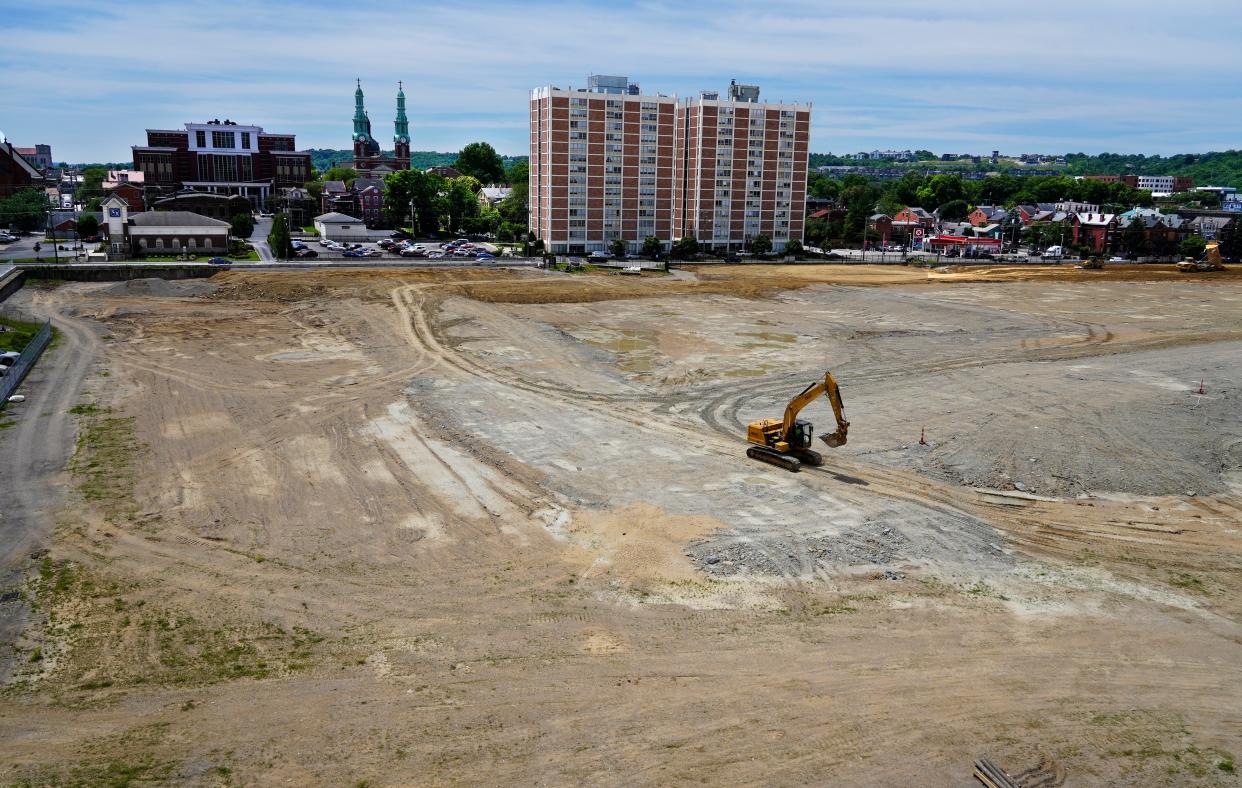
Real estate in Greater Cincinnati is booming. Here at The Enquirer, we aim to bring you in-depth real estate coverage about the developments and neighborhood issues you care about the most.
That’s why our Going Up series provides details behind the design and construction of some of the region's most interesting projects. Feel free to pitch us what we should cover next.
Submit suggestions to sfranklin@enquirer.com or tag @Enquirer on social media. Please include the address or cross streets of the project you want us to look into.
The basics of Covington Central Riverfront, aka the old IRS site
Address: West of Madison Avenue and north of Fourth Street.
Building type: Mixed-use, multiple buildings.
Developer/architect/contractor: City of Covington, KZF Design, Hub+Weber Architects, Bray Construction Services.
Size: 23 acres.
What you need to know about Covington Central Riverfront: It's a mixed-use district divided into 17 parcels for different developers
Directly across the Ohio River from Paycor Stadium sits a plot of land that housed the Internal Revenue Service's tax processing facility for five decades. Demolished in 2022, it's mostly dirt now. Soon, a slew of new buildings will rise there above the river's edge thanks to an ambitious plan by the city of Covington to transform the former 23-acre IRS site into a neighborhood of apartments, offices, restaurants and stores.
The difference between this (officially named Covington Central Riverfront) and every other large-scale, mixed-use development in Greater Cincinnati is that it's being developed by a bunch of different developers. Think: The Banks, another sweeping riverfront development with a mix of brand-name hotels, restaurants, apartments and offices owned by various groups.
The city of Covington divided the site into 17 parcels that it's selling to private developers, business owners and homeowners over time. The city's economic development office is serving as the master developer, meaning it has a say on what projects go on which parcel.
"It's not the conventional way of doing things," Covington's economic development director Tom West told The Enquirer. "Hopefully, folks will look at this and say, 'Wow, there is another way for communities to get some control over the future,' while also giving the private sector even more freedom to really create authentic neighborhoods and authentic business districts."
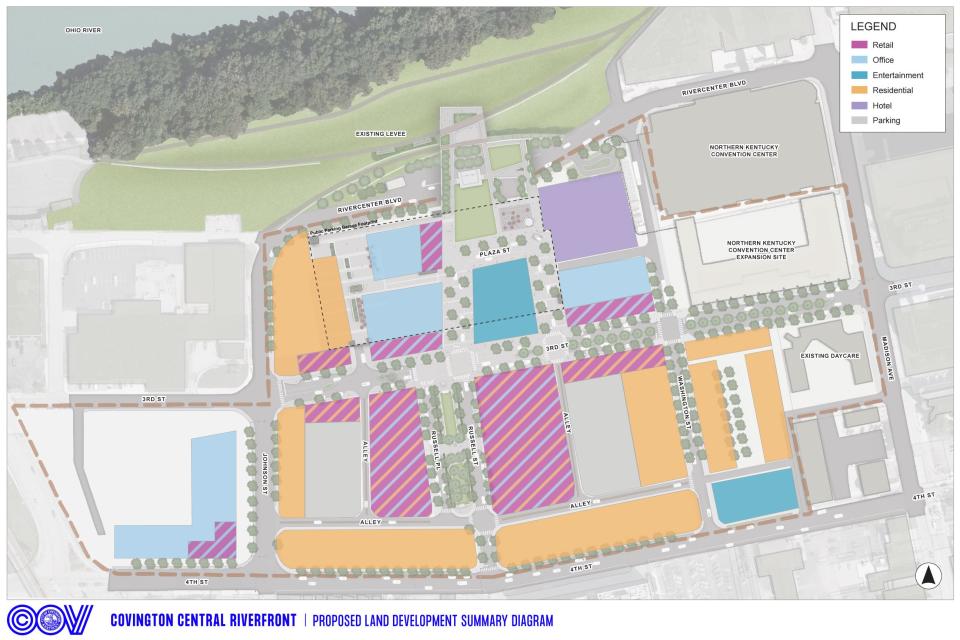
Here's what kinds of uses the city wants to see built on the old IRS site:
99,800 square feet of retail space. (That's nearly twice the size of TQL Stadium.)
444,840 square feet of office space. (That's more than two times larger than downtown Cincinnati's Aronoff Center for the Arts.)
68,800 square feet of entertainment space. (That would be slightly bigger than the Andrew J. Brady Music Center.)
750 residential units for rent.
13 lots of single-family detached townhomes and 17 lots of single-family attached townhomes.
Two three-story parking garages, with 233 and 178 spaces respectively.
A new promenade on Russell Street that would lead pedestrians to a landscaped plaza at the northern edge of the site, extending to the riverfront.
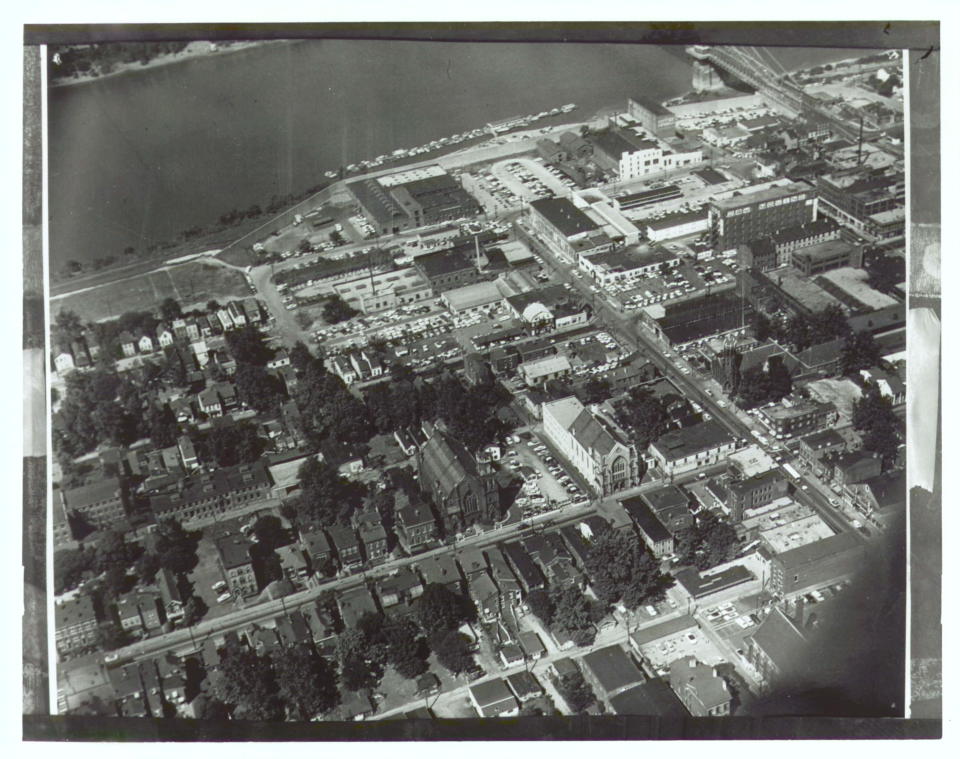
Architecture of the future Covington Central Riverfront: It will bring Covington's historic charm into the 21st century
As simple as it may seem, the defining feature of this mixed-use district will be the restored street grid that once existed between Third and Fourth streets before the single-story "flat top" IRS building was constructed in the 1960s. By bringing back the streets, the site will be walkable, connected to the riverfront and the rest of Covington, and it will offer views of downtown Cincinnati.
Determining what this would look like was the job of KZF Design. Tim Sharp, the firm's chief strategy officer, said breaking up the 23-acre plot into smaller parcels encourages developers to build smaller buildings that fit in with the surrounding neighborhoods of the central business district, Mutter Gottes and Mainstrasse. (Covington adopted what's known as "form-based code" in 2020, in which zoning dictates the form and character of the buildings, not how they're legally used.)
According to the site plan, the building heights will range from two to seven stories. The taller structures will be built on the east side of the site toward Madison Avenue to compliment the larger-scale buildings nearby like the Northern Kentucky Convention Center, the Gateway Center office building on Scott Street and the riverfront apartment towers and hotels.
"The city of Covington is on the forefront in thinking about how they can redevelop this 23 acres in a very thoughtful, urban way that fits with their city," Sharp said. "Part of that is taking the approach of multiple developers so the architecture and style of the buildings could be different as if the city was growing organically over time."
The city also is also creating opportunities for Covington-based firms and women- and minority-owned businesses to take on some of the projects.
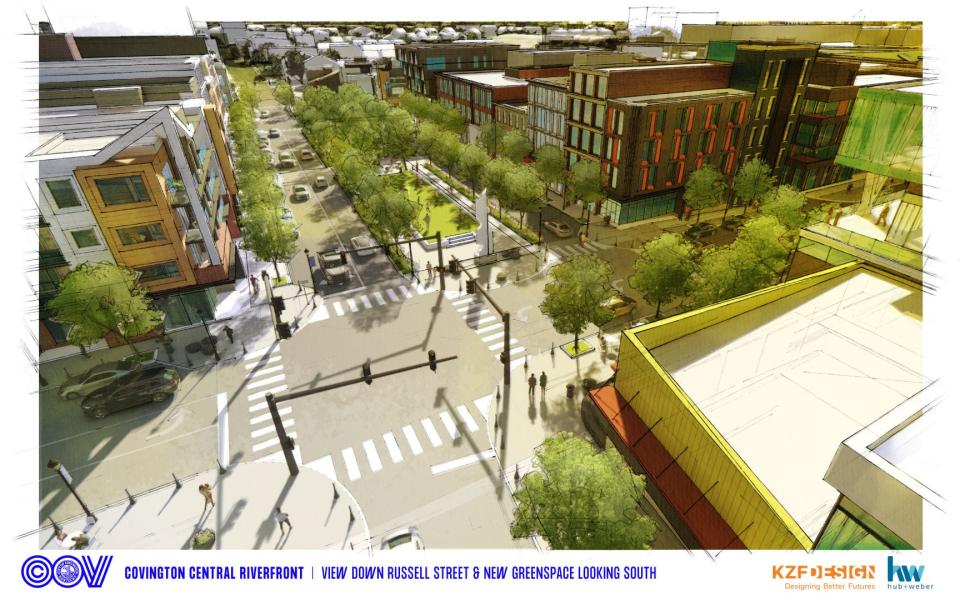
While the parcel developers will propose their own designs, the city didn't create design guidelines on purpose, West said, calling them too restrictive. Instead, the city laid out its development objectives and goals after years of engagement and analyzing the architecture in nearby neighborhoods. High-quality modern materials for the buildings will signal the site's contemporary construction, he added.
"We want this to be the 21st century version of a Covington neighborhood so we want people to feel some familiarity with it," West said. "The ultimate metric of success is going to be that somebody stops here at the corner of Third and Russell in 100 years, looks around and says, 'What an amazing historic district.' "
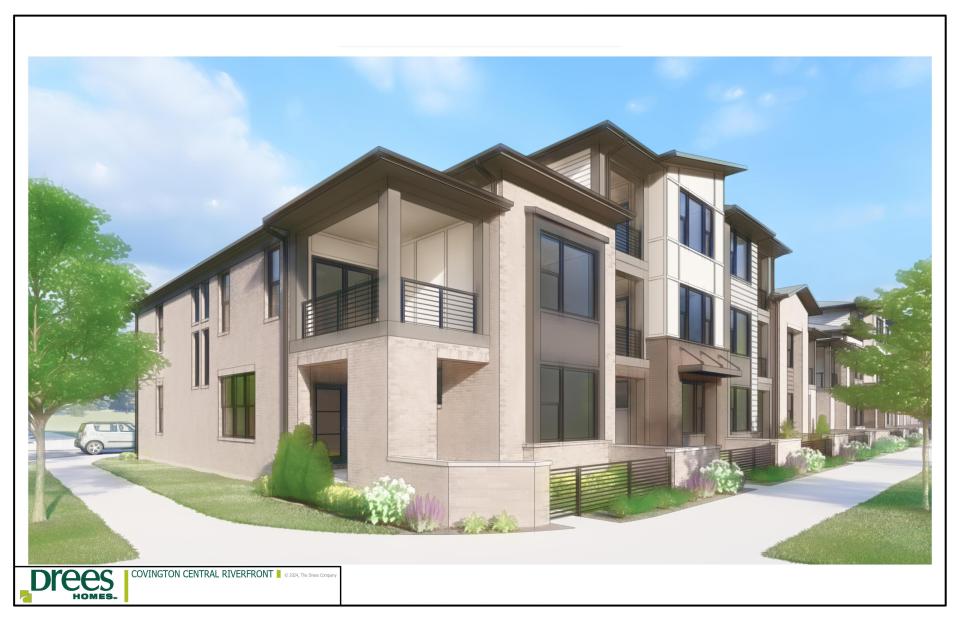
What buildings are already planned: Townhomes, law school
Drees Homes is slated to develop 16 market-rate townhomes on block B, facing Fourth Street. The residential developer purchased the 0.91-acre site for $2 million, and plans to build the project for $7 million.
The University of Northern Kentucky's Salmon P. Chase College of Law and the University of Kentucky's Northern Kentucky School of Medicine will move block G, as part of Kenton County's plan to build the Commonwealth Center for Biomedical Excellence, a campus focusing on innovation, entrepreneurship and life sciences.
In early June, the city announced an agreement with CCR-MN Investment Partners, LLC (that was formed by Blue Ash-based firm Silverman and Company and Cincinnati companies KZF Design and Messer Construction) for a mixed-use market-rate apartment complex on blocks M and N. It will house 257 units and 7,700-square-feet of retail or restaurant space, as well as a parking garage.
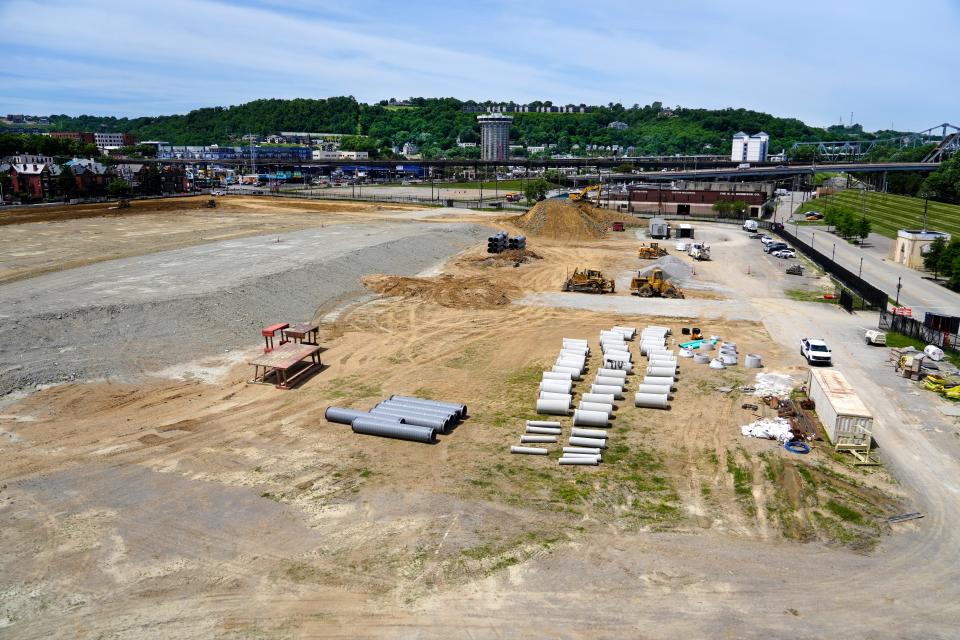
Here’s where the project stands and what’s ahead – Phase one
This spring, the city of Covington broke ground to begin site work. This involves installing the "horizontal infrastructure" including utilities, roadways, public rights of way, parkland and more. It also includes the street grid, public plaza and Russell Street promenade at the heart of the site.
Phase one site work − everything east of Johnson Street between Fourth and Third streets − is expected to be completed in 2025.
The rest of the infrastructure work will be done in phase two, including the construction of a public parking garage underneath the plaza.
Who is paying for all of this work?
The Covington Central Riverfront project is not your typical development. With the city serving as master developer, it will be up to individual developers awarded projects to purchase parcels and front the cost of their projects. And instead of providing traditional tax breaks, the city's incentive for developers is site infrastructure.
Here's what money has been garnered so far and where it's going:
The city issued a $29.5 million bond in 2020 to buy the former IRS site, demolish the existing federal building and prep it for development.
The U.S. Economic Development Administration awarded Covington a $1.8 million federal grant in 2022 to complete the design of the public infrastructure by KZF Design and Hub+Weber.
The city issued a $18.8 million bond anticipation note this year that will garner interest and pay for a larger bond for phase one work.
The Kentucky Economic Development Finance Authority also gave Covington permission to set up a special tax-increment financing district for the project, which would allow the use of up to $45.5 million in future state tax revenue.
This spring, the Kentucky General Assembly approved $10 million toward Covington Central Riverfront in the state's biennial budget, and $125 million toward the Center for Biomedical Excellence, which includes the money to purchase the land from the city.
This week, the city of Covington received a $16.3 million federal grant from the U.S. Department of Transportation to complete phase two of the public infrastructure, which includes the public parking garage and a land bridge that reaches the top of the Ohio River levee.
This article originally appeared on Cincinnati Enquirer: Covington transforming old riverfront IRS site

