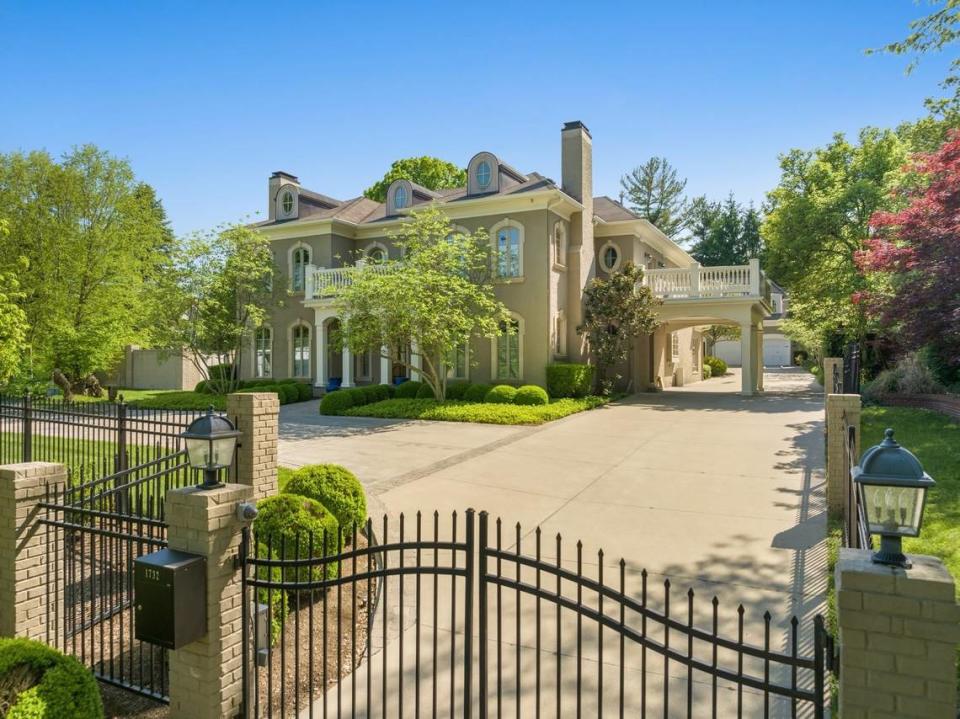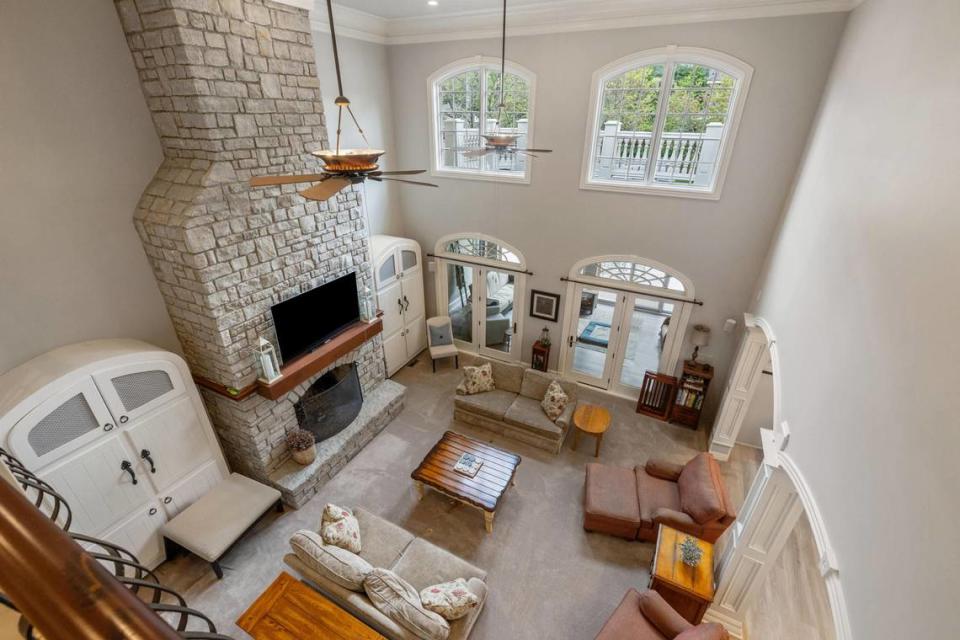Ex-UK coach John Calipari’s house has sold. Who bought it and for how much?
- Oops!Something went wrong.Please try again later.
The Lexington house owned by John and Ellen Calipari has apparently sold for about half-million under the list price.
According to records in the Fayette PVA’s database, 1732 Richmond Rd. sold for $3.4 million to Pascal and Brenda Mercurio, a married couple. The sale was recorded on June 27.
After the former University of Kentucky men’s basketball coach took a job at the University of Arkansas, the Caliparis put the house that they had lived in since 2009 up for sale in May.
After all they aren’t going to need it anymore. According to Arkansas media reports, the Caliparis have bought a new house in a gated community at Blessings Golf Club for $2.2 million. It’s reportedly a 7,350-square-foot home with five bedrooms and views of the golf course about 5.5 miles from the campus.


Details on John Calipari’s house sale
Their Lexington home at 1732 Richmond Rd. was listed for $3.99 million. The new owners, the Mercurio’s, started and own a home improvement business, The Painted Horse on Richmond Road.
“This is an opportunity to own a piece of Kentucky history!” according to the listing with Melinda Drake of The Brokerage.
The five-bedroom, seven-bathroom house is 9,612-square feet on two parcels.
The Fayette County PVA database says the Calipari’s bought the two parcels in 2009 for a combined $2.3 million. The PVA in 2024 valued both parcels at $2,520,400.
The 1.2-acre property includes a gated driveway, grand foyer with staircase, formal living and dining rooms as well as an open concept great room with a two-story stone fireplace and chef’s kitchen with a large island.
Primary bedroom is on the first floor, with dual bathrooms and closets. Upstairs are four additional bedrooms, all with en suite bathrooms and large closets.
There’s also a bonus room on the third floor for extra recreational space and the basement also features a kitchenette, projection TV and work-out room.
The property also includes a pool and pool house, three-car garage and a half-court basketball court, living space over the garage with a bedroom, living room, kitchenette and bathroom. And the pool house has its own kitchenette, bathroom and changing area.
The grounds are contained withing a brick and iron fence with a gated driveway.

