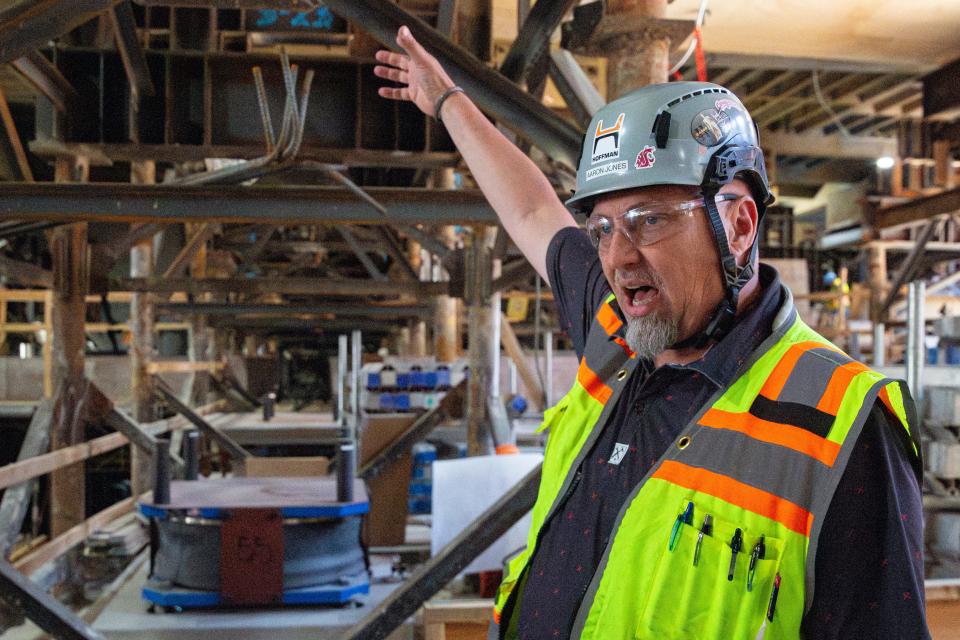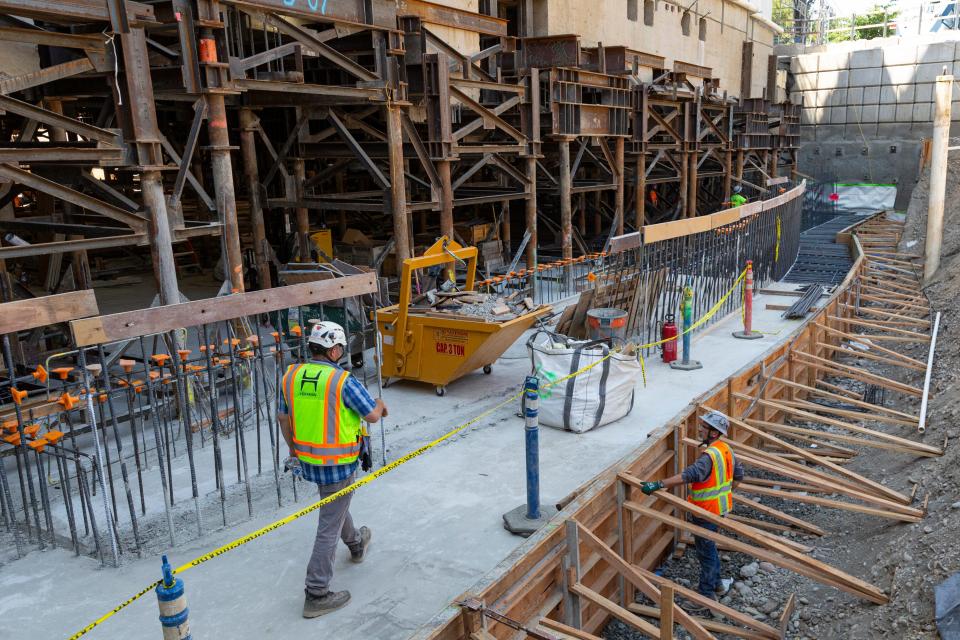Final concrete pour scheduled Wednesday for new Capitol foundation
The final part of a mat slab that will serve as the new foundation for the Oregon State Capitol building will be poured early Wednesday.
An estimated 60 to 65 trucks will roll into Salem to complete a section of the slab on the west side of the building. On the east side, the thick mat slab is complete.
On Monday, crews started working on removing some of the 5 million pounds of temporary steel used to support the building, said Aaron Jones, a superintendent for the project with the Hoffman Construction Co.
Crews dug underneath and removed thousands of cubic yards of soil to add 13,000 yards of concrete below the former foundation.
About 275 workers are working on the project, Jones said, and at one point, the crew consisted of more than 300 people.
The work is part of the Capitol Accessibility, Maintenance, and Safety project that began its final phase in 2022 and is designed in part to prepare the Capitol building for a significant seismic event. It is expected to be completed by the end of 2025.
"This is a lasting legacy that'll be here forever," Jones said.
The Oregon Legislature in 2016 approved the project after a report in 2013 found "serious seismic problems" in the building that had been exposed by an earthquake in 1993 that cracked the Rotunda and required extensive repairs.
"In our region, earthquakes are a powerful threat," the report said. "If a major earthquake strikes, the Capitol will likely be destroyed and lives lost."

Base isolation focus of final phase in Captiol construction project
The current Phase III is concentrated on the 1938 portion of the Capitol and is mainly focused on base isolation, similar to the earthquake reinforcement done at the Oregon Supreme Court building but at a much larger scale, Jones said.
As it was designed, the main building had no flex.
"It's just a solid mass," Jones said.
But with the upgrades, the building should stay in one spot during an earthquake while the earth around moves up to 2 feet in any direction.
On top of the new mat slab, crews are installing 160 base isolators that will separate the foundation and the floor of the building.
A deep moat — that won't be visible after it is covered — surrounds the building to separate the earth from the building.
The rotunda also has been "beefed up" with new trusses that go around the drum to make the structure more rigid. The base of the Gold Man statue was made more solid to make sure it never moves.

Focus of Oregon State Capitol construction will shift to finishing touches
After completing work below ground, crews will focus on the finishing touches inside. Four new hearing rooms will be added — two on each side of the building where the courtyard used to be. The courtyard will now be on the first-floor level. A restaurant will also be built as part of the project.
Other changes to the building will include new staircases and additions to comply with Americans with Disabilities Act requirements.
Many of the major updates won't be immediately visible. Two examples are:
The ceiling was dropped about 6 inches inside to add a new sprinkler system, smoke detection, and conduits for the wireless network.
Fixtures inside the Senate and House chambers were removed and reinstalled with new LED lights.
The travertine walls from 1938 and the original tile in corridors throughout the building were untouched. The exterior windows also were carefully maintained.
Four seismic monitors were placed throughout the building to help track that movement during demolition and construction and show it hasn't moved more than an eighth of an inch.
"People who go back in here shouldn't be able to tell what's been happening behind the scenes," Jones said.
Total funding for the entire CAMS project is expected to be $595 million.
Dianne Lugo covers the Oregon Legislature and equity issues. Reach her at dlugo@statesmanjournal.com or on X @DianneLugo
This article originally appeared on Salem Statesman Journal: New foundation for Oregon Capitol building nearly complete

