Harris Ranch has been under construction for nearly two decades. What’s happening next?
More changes are coming to Boise’s southeastern tip.
For nearly two decades, developers in Boise’s Barber Valley have transformed former cattle-grazing land owned by the Harris family into the suburbia of Harris Ranch. Tucked away in the center of all the development, the Harris family still owns a chunk of farmland with a tree-lined entryway reminiscent of the Antebellum period.
But while the family property is likely to stay the same, the changes coming to the wider Harris Ranch neighborhood aren’t going to slow down anytime soon as developers set their sights on more condos, homes, a park and town center.
A lawsuit has delayed some of these projects, including the park and town center, which stem from a special taxing district called the Harris Ranch Community Infrastructure District. Some homeowners who bought houses in the district, which covers only part of Harris Ranch, say it requires them to pay around 40% higher taxes than residents outside the district for things such as roads, parks and roundabouts.
That case is sitting in the Idaho Supreme Court after a district judge ruled in favor of the taxing district. But as homeowners await the fate of the district, developers are moving ahead.
According to Doug Fowler, the president of Barber Valley Development, the total value of the development clocks in at about $767 million so far, and developers have built nearly 1,500 houses, townhouses, condos and apartments in Harris Ranch with over 600 in the works. When it’s finished, Fowler said there will be around 2,600 homes.
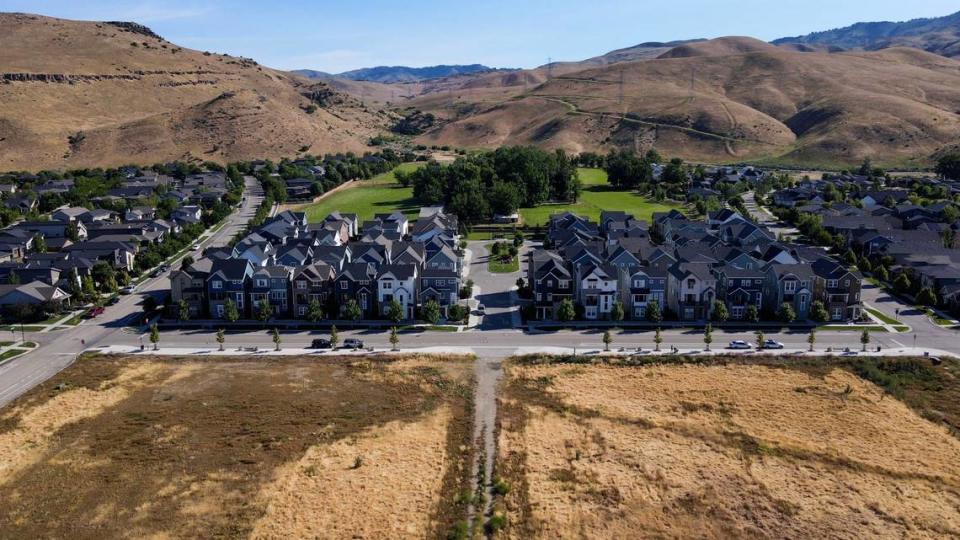
What’s the deal with the Town Center & Village Green?
The highlight of coming development, Fowler said, is the proposed town center and village green.
While the lawsuit has delayed the project, High Rhodes Investment Co. — the project’s Irvine, California,-based developer — is getting ready in case the Supreme Court rules in their favor, Fowler said in an interview with the Idaho Statesman.
“The town center and village green is what everybody, including us, is waiting for,” Fowler said.
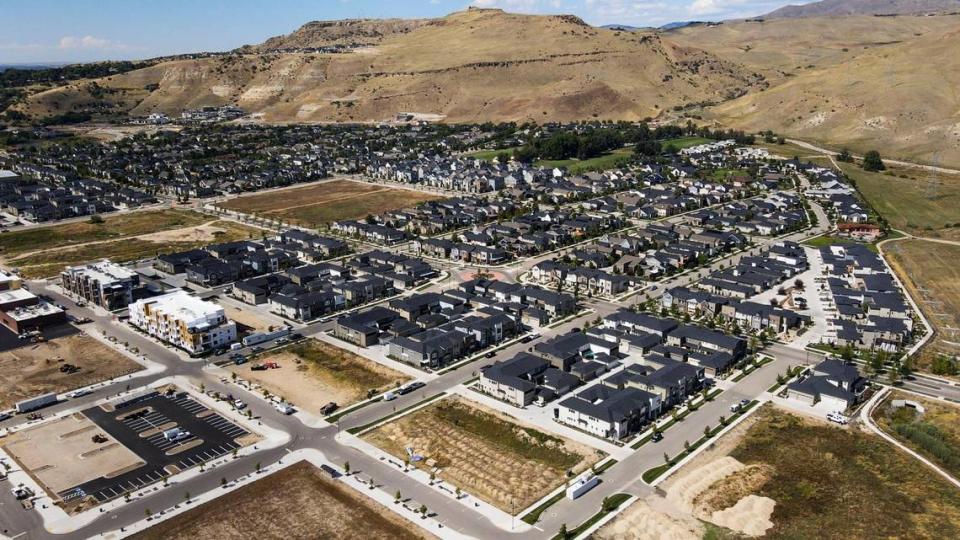
Today, Harris Ranch is mostly barren of business opportunities. The Town Center would add a commercial-oriented district to Harris Ranch with coffee shops, food options, shopping and more. It would culminate in a southern village green area near the Boise River Greenbelt.
The town center and village green would stretch from Wolf Tree Street in the north to Warm Springs Avenue in the south, bordered by Old Hickory Way and Barnside Way on the east and west.
Plans have shifted recently, with the Barber Valley Neighborhood Association meeting several times with High Rhodes to pin down the future of the vacant land.
The original plan called for a northernmost Main Street that would include restaurants, offices and shops with a Hyde Park feel, and a town square that would evoke a European piazza, according to prior Statesman reporting.
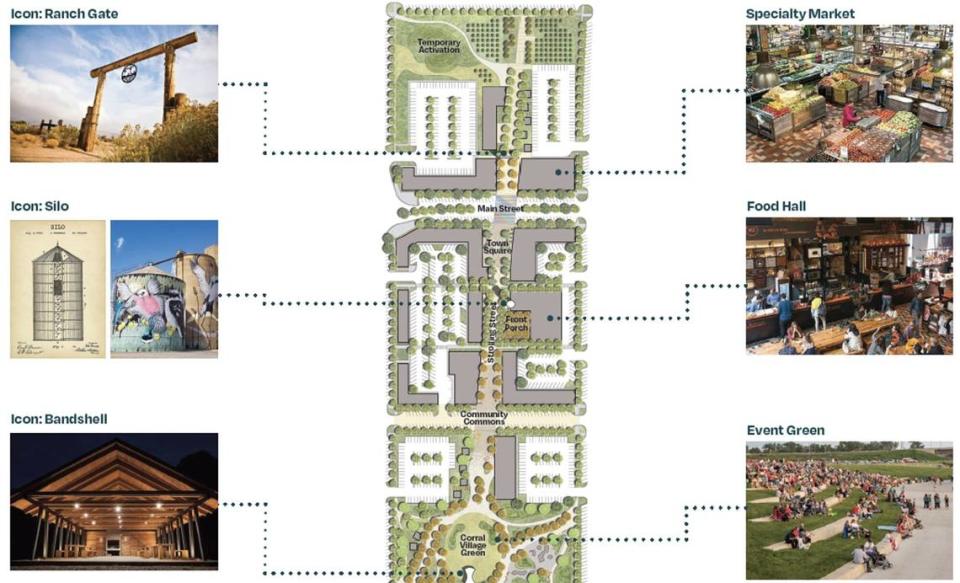
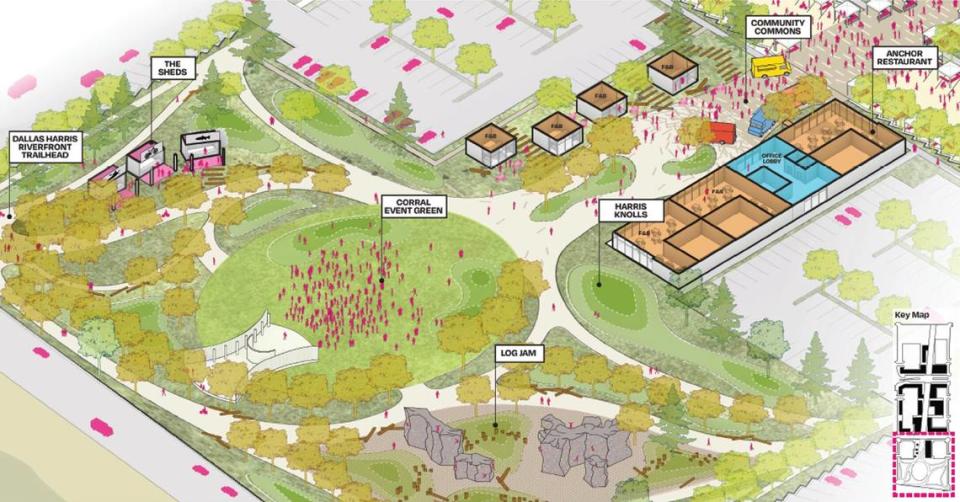
That plan called for a second middle block that included a pedestrian-only street, an outdoor dining space and food hall, while the southernmost third block included a community area with space for a farmer’s market or food trucks that lead into the village green, according to prior Statesman reporting.
High Rhodes met with the neighborhood association June 11 to discuss a modified site plan that would distribute the public spaces into Harris Ranch, shift to angled parking and redesign part of a road that goes through the area.
The plans would split the main green area in half with buildings going on the southern half, creating a barrier between the open space and the busy Warm Springs Avenue to the south. In exchange, the developer would convert the main road going down the middle of the town center into a pedestrian corridor.
Gary Veasy, secretary of the Barber Valley Neighborhood Association, said they’re still working on figuring out what the pedestrian corridor would look like.
“We do not know what that will be exactly except for ‘community space,’” Veasy said by email. “Previously there was a street/auto-centric spine, and it will be converted to a ‘pedestrian promenade.’”
High Rhodes has provided aspirational designs that could include storefronts, plazas, landscaped nodes, water features and hardscapes, Veasy said. Hardscape refers to all nonnatural structures that are built into the landscape, such as sidewalks, fountains, walkways or fire pits.
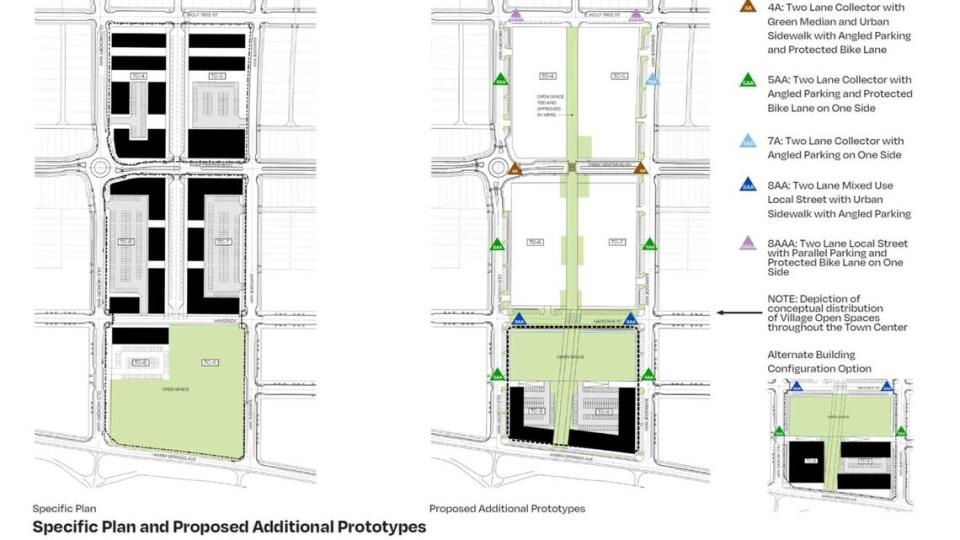
“What we’re really focused on is adding a couple of options that allow us to be more in tune with what the market needs today,” said Brad Hillgren, owner of High Rhodes, during the June 11 meeting.
Hillgren said redistributing the public area throughout the community would allow the developer to create some different types of spaces and public plazas along with the green space near Warm Springs Avenue.
“That’s the hallmark of the plan,” Hillgren said.
Hillgren said High Rhodes is not increasing the density of the area nor suggesting anything that would change the proposed uses for the town center.
The roads surrounding the green space and town center, he said, were built with the expectation that there would be 400,000 to 600,000 square feet of commercial space and 200 to 300 homes more than they would be able to deliver.
“The traffic these roads were designed to carry is significantly more than anything that we would ever hope to be able to do,” Hillgren said.
The Boise Planning and Zoning Commission is scheduled to hold a public hearing on the plans for the town center and village green at 6 p.m. Monday, July 1, at City Hall.
Will Harris Ranch get a grocery store?
Residents’ nearest non-gas station grocery store is at least two miles away at the Southshore Shopping Center’s Albertsons. To walk from the western edge of Harris Ranch to the Southshore Albertsons would take nearly 45 minutes.
But there could still be plans for an Albertsons location in Harris Ranch after the company bought land and submitted an application in 2017 to build a 35,945-square-foot grocery store at the corner of Parkcenter Boulevard and Warm Springs Avenue.
Albertsons received a permit to build the grocery store and was approved for a two-year time extension to build. That extension expired in May 2023, meaning the company would have to go through the development process again if they choose to move forward.
Albertsons still owns the land, according to the Ada County Assessor’s Office. Fowler said he didn’t know the status of the store, and Albertsons did not return a request for comment.
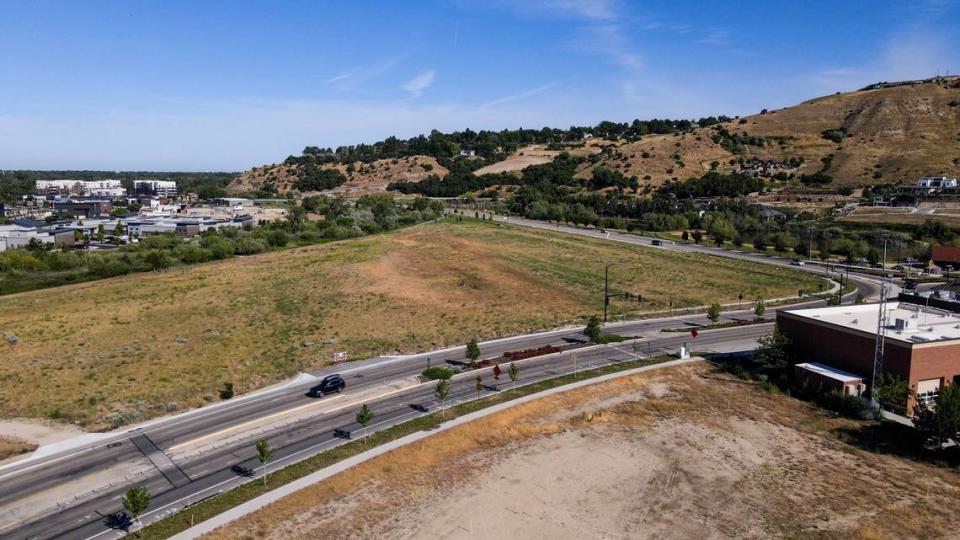
More apartments and condos for southwest Harris Ranch
The areas to the east and west of the proposed town center and village green are approaching the finish line. Fowler said construction on the last of six 30-unit condos on the eastern side will begin this summer.
The last condo building, The Murray, would join The Eno, Taper, Cut, Paddock and Stacker. The buildings are in a straight line along Haystack Street, north of The Timbers apartments and Dallas Harris Elementary school on either side of the proposed Town Center.
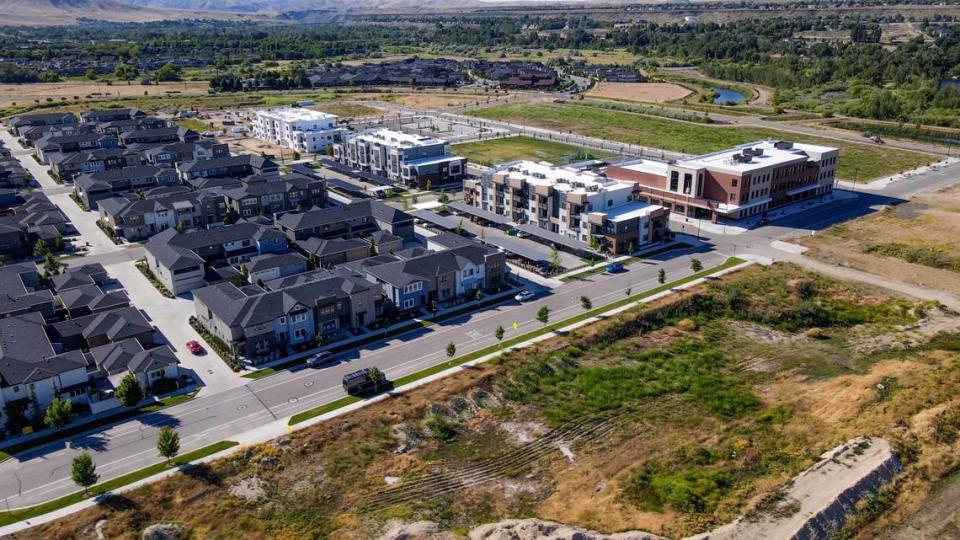
More apartments could be on the way, too.
Garden City developers Dave Evans Construction and Zach Evans Construction submitted a review application with the city on May 28 to convert an empty seven-acre site into six more four-story condo buildings with 189 units at 3430 S. Hopes Well Way.
Crews would spend a year building each of the six buildings, with units going on sale as soon as they’re finished, according to a letter from Zach Evans Construction. Each building would have 31 or 32 units and plans call for a central swimming pool. Each unit would include a private outdoor balcony.
The layout of the site looks somewhat like a curved and backwards letter L and is a tight fit, according to the letter.
“This is a large and complex project,” according to the letter. “The project is extremely dense because of the size and height of each of the buildings.”
On the other side of Harris Ranch, across from Boise Fire Station 15, Boise’s GHm Architects submitted plans in May for eight three-story condos called Soul East.
Plans for Soul East call for each condo to have a two-car garage, entry and office on the first floor; a dining room, bathroom, kitchen, living room and patio on the second floor; and a bedroom, laundry room and a second bathroom on the third floor.
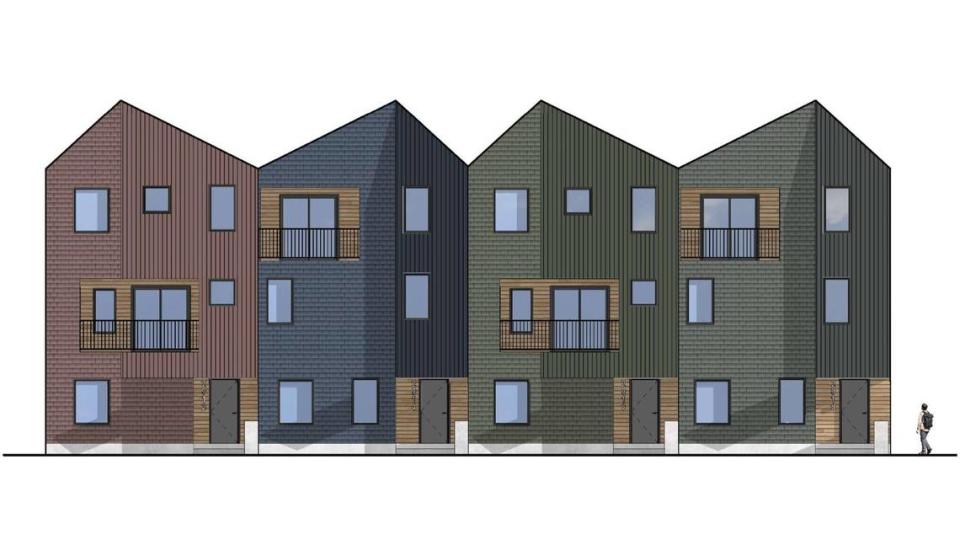
Luxury homes in the Boise Foothills?
Pieces are moving into place in the northern and eastern portions of Harris Ranch, too.
In Harris Ranch North, Eagle-based Boise Hunter Homes is whipping out more expensive luxury homes in the Boise Foothills with views looking down into the Barber Valley.
Available single-family homes in Harris Ranch and the Barber Valley cost about $700,000 to $1 million, according to listings on Zillow and Redfin. Homes for sale in Harris Ranch North, though, range from a low of about $1.2 million to nearly $2.5 million.
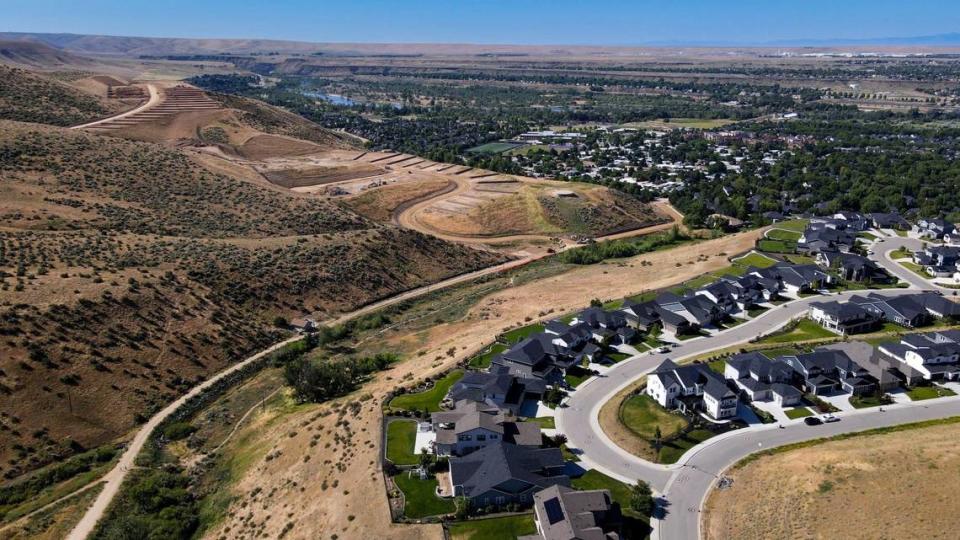
Harris Ranch North is almost finished as well, with most of the 173 available lots already sold, according to Boise Hunter Homes’ website. Available floor plans range from about 3,000 square feet to 4,100 square feet.
As Harris Ranch North gets closer to its end date, Boise Hunter Homes has its eyes set on its newest project: Harris Ranch East.
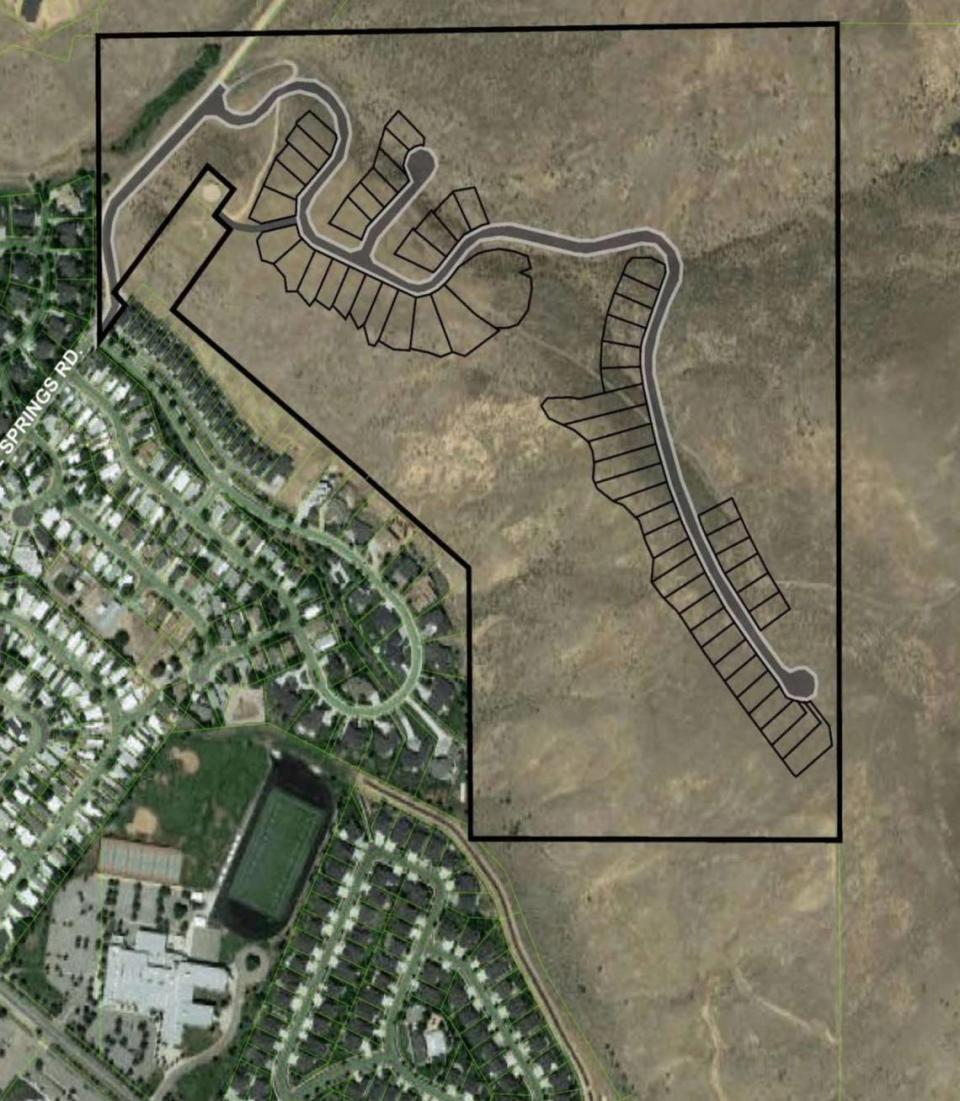
The Boise City Council approved the 115-acre, 59-home Harris Ranch East final map in June 2023. It calls for homes built along a winding, outstretched road off of Council Spring Road north of East Junior High School.
Boise Hunter Homes did not return a request for comment on Harris Ranch North or East.
Barber Valley Development could still build 109 units in the Boise Foothills, Fowler said, but Harris Ranch East is the last of the foothills property that the Harris family plans to build on for now.
Home prices are up, but people are buying anyway. What’s going on with Boise real estate?
Change is afoot at Ann Morrison Park as her family seeks new life for a historic landmark
Micron expansion could create 15k jobs. Where is everyone going to live? Here’s an idea
Eagle is evolving fast. What’s changing (and what it’ll cost if you want to live there)
