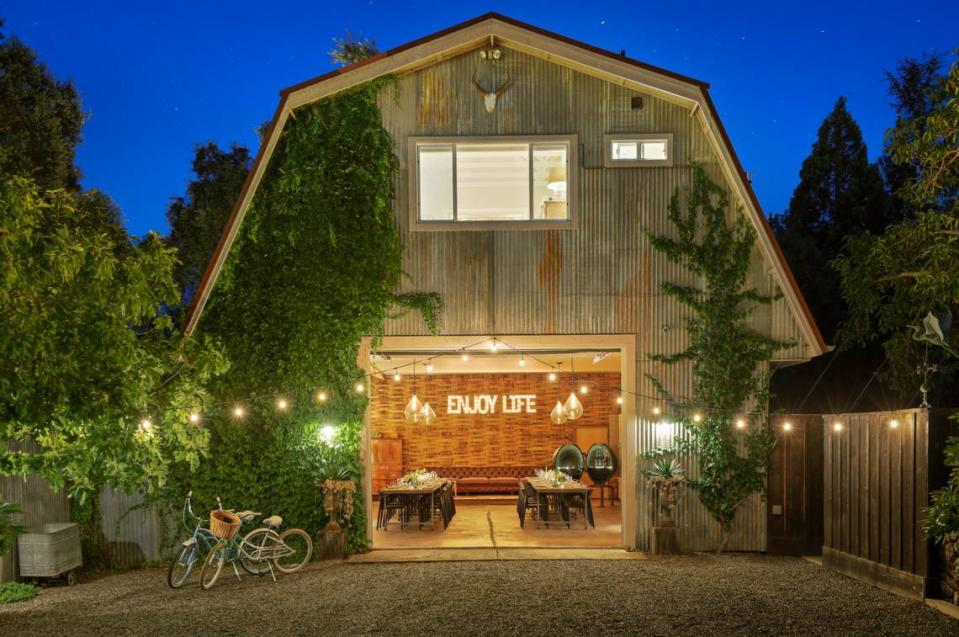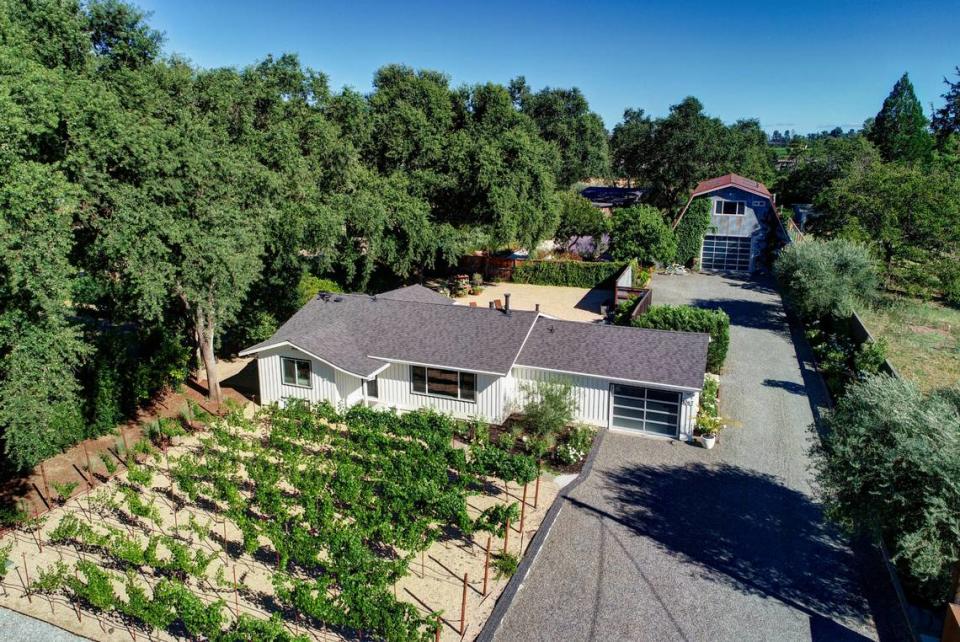Wander this quintessential, ‘dreamy’ Napa wine estate owned by tech exec, listed for $5.2M
When you think of a quintessentially charming Northern California wine country compound, a picture-perfect home that just hit the market for $5.2 million might come to mind.
Actifile executive Bill Falk and his wife Dina re-imagined their one-acre property — located down a picturesque vineyard-lined lane off Napa Valley’s Highway 29 — into an approachable yet luxury home that is full of amenities and entertainment possibilities.
“This compound is an entertainer’s dream, perfectly designed to blend the indoors and outdoors, creating a classic Napa Valley experience,” according to the property listing.
The property listing may have understated it.
“Together they have transformed their one-acre property with the original modest farmhouse into a dreamy compound with an edgy guest house, modern entertaining barn and guest quarters, a pool, gardens, bocci ball court to rival any resort in the Valley,” a representative of Compass real estate firm said in an email.
Bill and Dina Falk said they fell in love with the property, at 1067 Darms Lane, the moment they saw it.
“Every time I entered the property, I literally pinched myself because I couldn’t believe it was ours”, Dina Falk, who is a landscape designer, said in an email. ”It’s so beautiful, tranquil and private.”
The ‘Picasso Blue’ pool was added
The couple added touches, such as a new patio and 40-foot swimming pool, to the residence, which sits on the flight path of Napa’s famous hot-air balloon rides.
“Taking an early morning swim while hot air balloons are drifting overhead is truly something to experience”, Bill Falk said.

As a venue for fundraisers and private parties, the home may be familiar to many Napa Valley residents. Party headquarters is a 1,420-square-foot rustic modern barn that was restored and remodeled with an expansive entertainment space downstairs. The barn has a performance stage, bar, buffet service counter, storage closet and wall of built-in cabinets. There is also a walk-in, temperature-controlled wine cellar with storage for 700 bottles or more.
The barn has been the venue for a wedding, 60th birthday barn dance, company gathering, rehearsal dinner and even a TV series cast party, according to Compass.
Upstairs, the barn has a spacious 1,160-square-foot, one-bedroom, one-bathroom apartment with walk-in closet, open-concept living room and dining area and a gas fireplace.
“This special residence ... has been the host to the Napa Valley Film Festival, numerous wine country fundraisers, and has been featured in architectural magazines,” co-listing agent Shana Rohde Lynch said in an email. “The property is centrally located and provides easy access to downtown Napa, St. Helena, Yountville and the surrounding world-class wineries.”
Erin Lai of Coldwell Banker is the other listing agent for the property.
“Almost everyone who walks past the entry gate exclaims at how amazing the property is”, said Dina Falk. “Some have said it feels like you are walking into a resort setting and it’s true.”
The compound includes a farmhouse-style residence at the front of the property and a modern house in the rear for a total of five bedrooms, three bathrooms and 3,475 square-feet of living space.
The grounds are spectacular. The landscaping appealing to the eye.
Some of the outdoor resort-like amenities and multiple entertainment areas include:
▪ Custom-designed water features
▪ A gorgeous pool finished in a Wet Edge ‘Picasso Blue’ pebble finish
▪ Stainless steel spa by Diamond Spas
▪ Bocce court with crushed oyster shells
▪ Large cushioned lounge area next to the bocce court
▪ Extra-large, six-foot, square stone firepit
▪ Built-in Lynx grill with Caesarstone countertop and custom metal cabinet doors below
▪ Stainless sink and outdoor dining area with mesh shade canopy above
▪ Farm-to-table bounty from an expansive orchard, culinary garden, raised produce beds and Cabernet vines.
The landscape was designed by architect Josh Chandler.
Bill and Dina Falk bought the home for $2.3 million in 2019, according to public property records.


