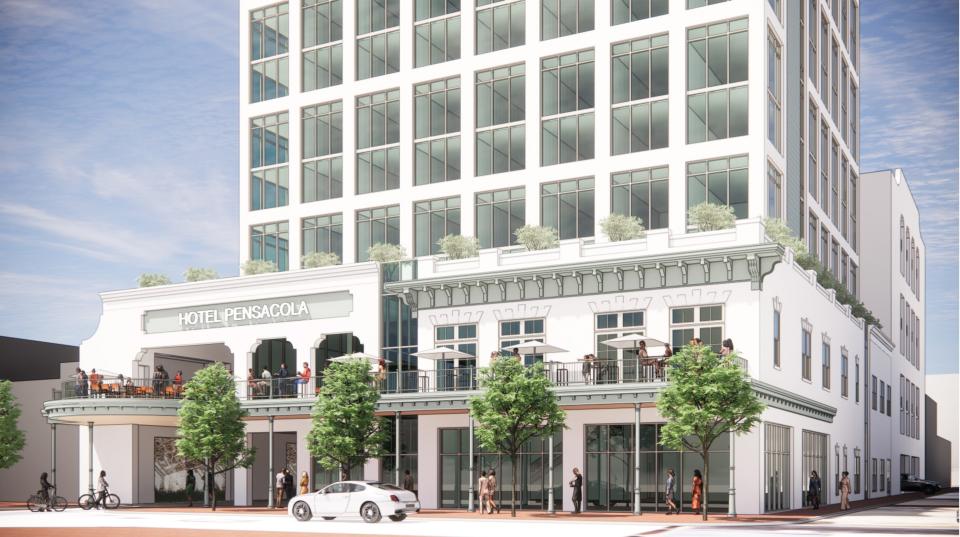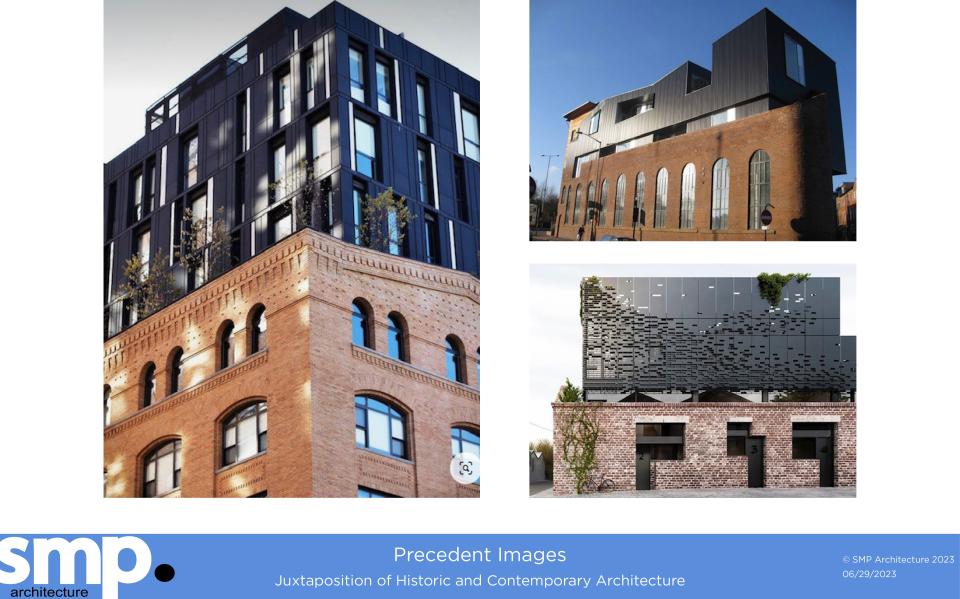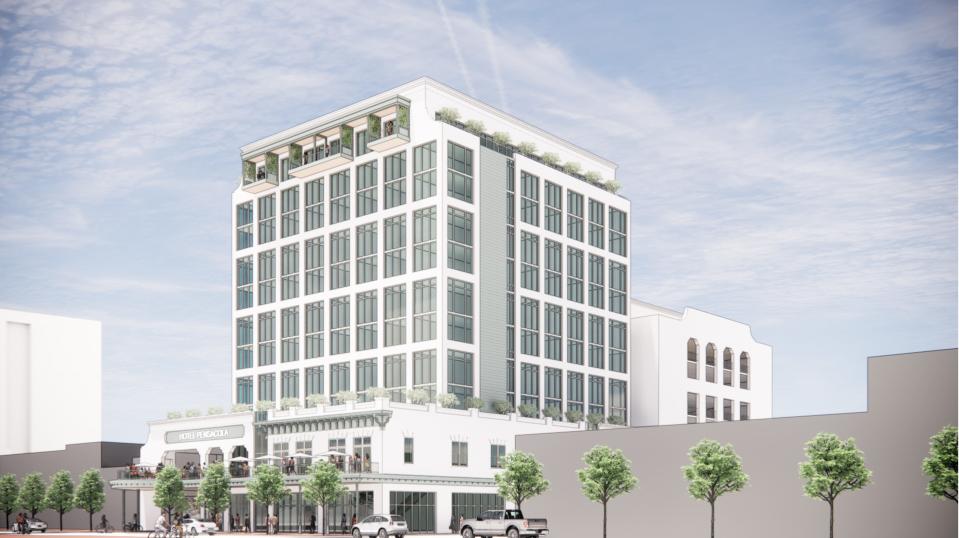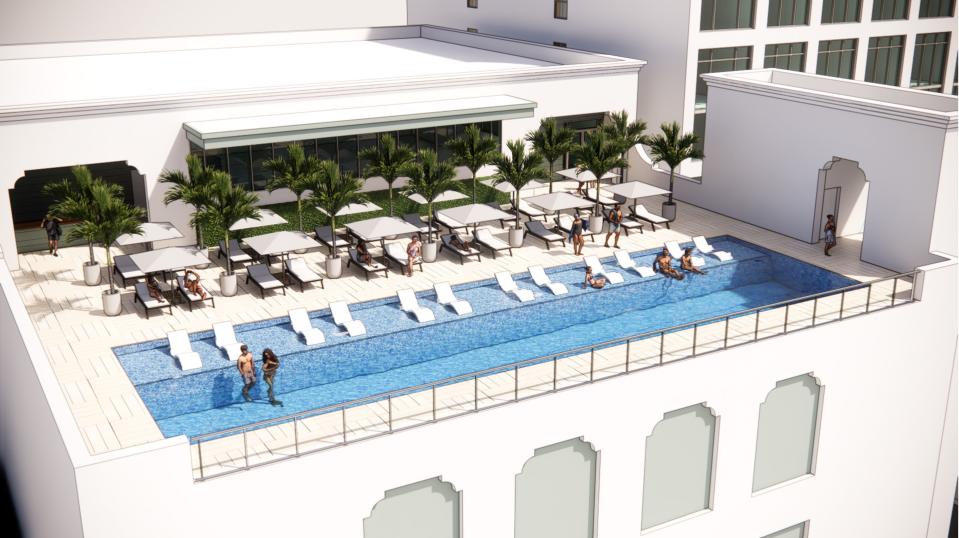New nine-story, 159-room hotel proposed atop downtown Palafox post office building
- Oops!Something went wrong.Please try again later.
Pensacola’s downtown skyline could see a dramatic change if a proposed hotel project comes to fruition.
Pensacola architects Brian Spencer and William Brantley presented conceptual plans for a new nine-story, 159-room hotel at the corner of Palafox and Romana streets to the Pensacola Architectural Review Board on Thursday.
The new tower would be built over the historic corner building that dates to the 1880s and currently houses a post office.
The historic building would be incorporated into the new nine-story building that would be 136 feet tall and feature a 161-space, seven-level parking garage in the rear of building.

2019 purchase: Former NFL player Josh Sitton buys downtown Pensacola post office building
Confederate lawsuit hearing set: Did Pensacola defy the court by removing its Confederate monument? Case may go back to judge
If the proposal moves forward, the 1990s post office expansion would be demolished while the 1880s portion of the building would be kept.
Spencer said the design would preserve the “historic load-bearing brick facades yet incorporate new modern architecture and structural framing systems side by side.”
Drawings presented to the ARB are still in an early state and don't show the final colors of the building or any brickwork but only the concept of what the architectural designs will be.
The proposed hotel would also have a rooftop pool with views overlooking Pensacola Bay.

However, with the presented proposed design of the building, no zoning changes would be required.
Former NFL player and co-founder of Bear General Contractors Josh Sitton and his wife Kristen Sitton bought the property in 2019 with plans to renovate it, but those plans have now changed to selling the property.
Sitton directed all questions about the property to his attorney, Ed Fleming, who referred the News Journal to Spencer.
Spencer told the News Journal the property is now under contract with a buyer who is proposing the hotel concept. Spencer said he couldn’t disclose the potential buyer's name at this time nor give an estimated timeline for the project to begin.
Spencer noted in his presentation that the building had seen many changes over the years.

New city budget: Pensacola's 2024 city budget sees 13% increase over last year. Where the money is going
Photos from the early 1900s show the 1880s building was much larger than what exists today, which is only the northern half of the older building. By the 1940s, the southern half of the building had been replaced by a three-story Sears department in what is today the plaza next to the building.
In the 1950s, the two-story 1880s building had become a Walgreens pharmacy. By the 1970s, the Sears building was demolished, but the corner building continued on as a Top Dollar store before becoming a post office annex and the headquarters of the Downtown Improvement Board in the 1980s.
“A downtown is actually dynamic,” Spencer said. “It's more dynamic and changing versus static. ... Change equals vibrancy, and this represents investment versus disinvestment.”
One piece of unique history at the property is the fountain in the middle of the plaza. The fountain was once a horse watering fountain that was located in the middle of the intersection of Palafox and Garden streets.

The fountain has been relocated multiple times throughout its history, and Spencer said he hopes a new location could be found for it.
Part of the plaza would be replaced with a covered one-way driveway that would serve as a drop-off location for hotel guests and an entryway for the parking garage.
Board members expressed concern about how the feature would affect traffic on Palafox Street.
Spencer said the design is used in downtown hotels across the country and would be set up to allow enough room for arriving guests.
ARB Board member Anna Fogarty echoed many board member comments on the project.
“I think it's a beautiful project,” Fogarty said. “I like that the historic building is being proposed as the lobby where everyone can access. I'm a sucker for that juxtaposition of the modern with the historic.”
Before the project would move forward, the developers of the building will still have to seek additional ARB approval of a completed design along with authorization to demolish the 1990s addition to the building.
This article originally appeared on Pensacola News Journal: Downtown Pensacola hotel proposed for Palafox and Romana streets

