'No expense was spared.' Take a look inside this Greek Revival mansion built in the 1800s
- Oops!Something went wrong.Please try again later.
James Franklin Doughty Lanier moved to Madison, Indiana in 1817. By 1844, his success in the banking and railroad industries allowed him to build the grandest residence in the area: a 13,500-square-foot mansion on West First Street.
"James Lanier was a banker in early Madison history," Lanier Mansion program director Devin Robinson told The Courier Journal. "(He) was very influential in the Indiana State Bank, which was a very successful bank (during a) time period (when few) banks were … successful. (He) was also a railroad financier, (and financed) a railroad that connects Madison to Indianapolis."
Unrivaled architecture
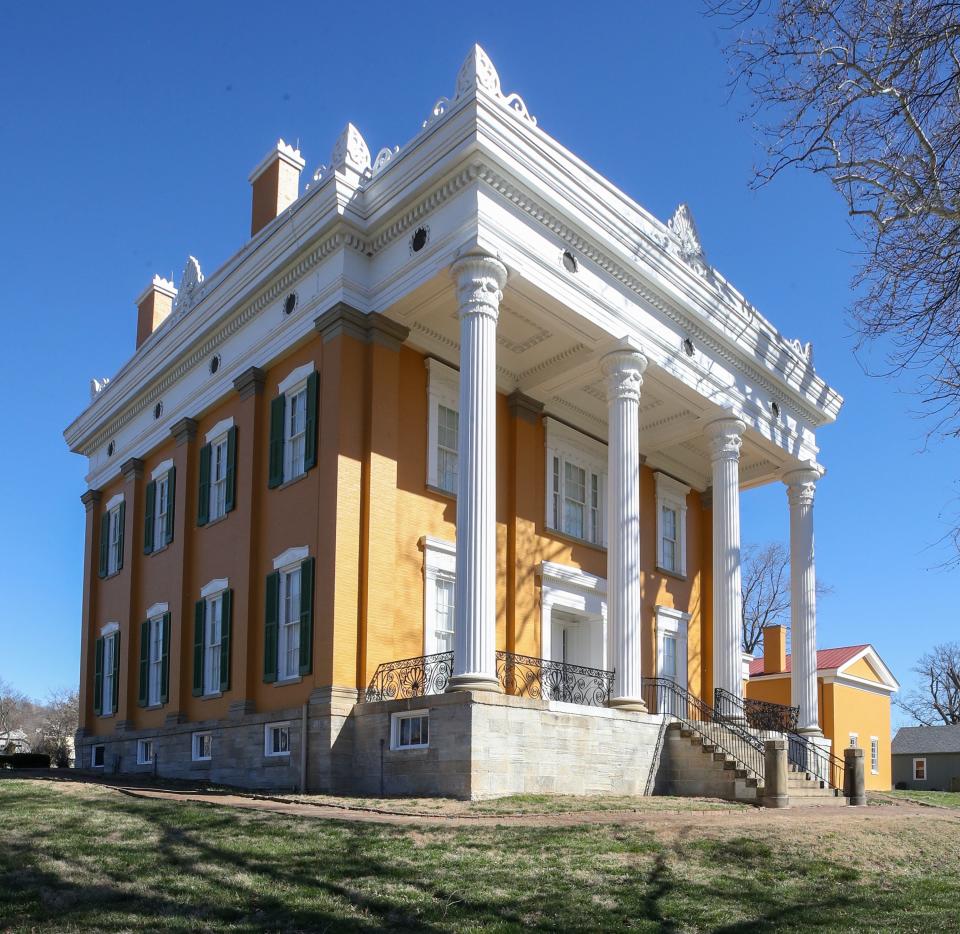
"The house was built in 1844 by an architect named Francis Costigan … for James Lanier," Robinson said. Though Lanier only lived in the home for seven years, his contributions to the Hoosier State continued long after he moved away.
"While James was living in New York," Robinson explained, "(he) was using his railroad company's resources to financially support the State of Indiana, help purchase equipment for soldiers, (and) pay off state debts. (He) also loaned the state more than $1 million over the course of the civil war to help support the union cause."
Lanier's temporary abode boasts Corinthian columns and sweeping views of the Ohio River. Inside, the home features 14-foot ceilings on the first floor and 12-foot ceilings on the second floor. Double parlors are set on one side of the hall on the first floor; the dining room and study on the other. In between, there sits what Robinson refers to as the most iconic feature of the house.
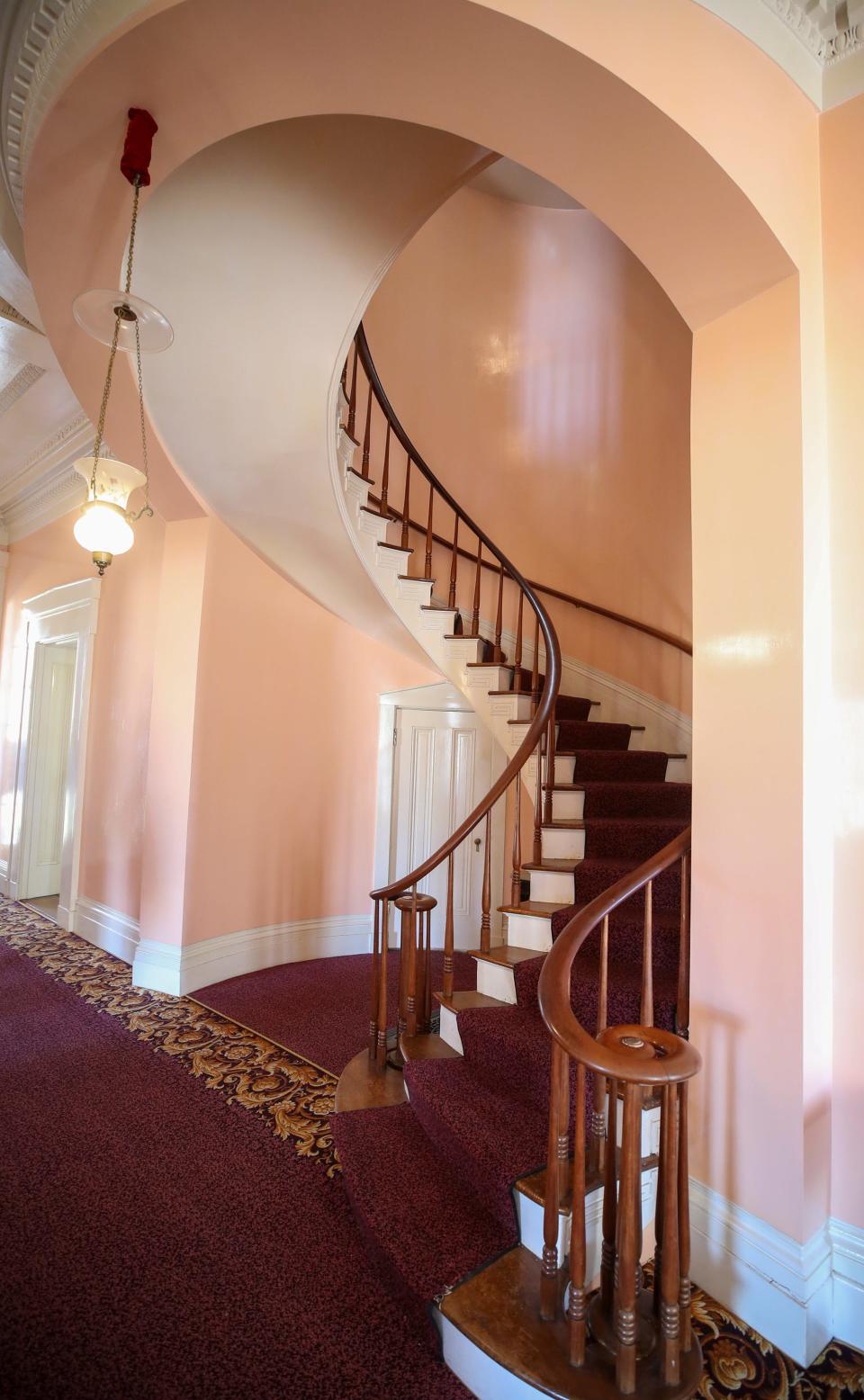
Home of the Week:Prospect home on 8 acres is full of contemporary, abstract art and nods to horse industry
"It’s this big, beautiful, spiral staircase," he exclaimed. "And if you stand at the center of the spiral staircase and look up, you can see all the way up, past the third floor and into the cupola of the mansion."
Intensive renovation
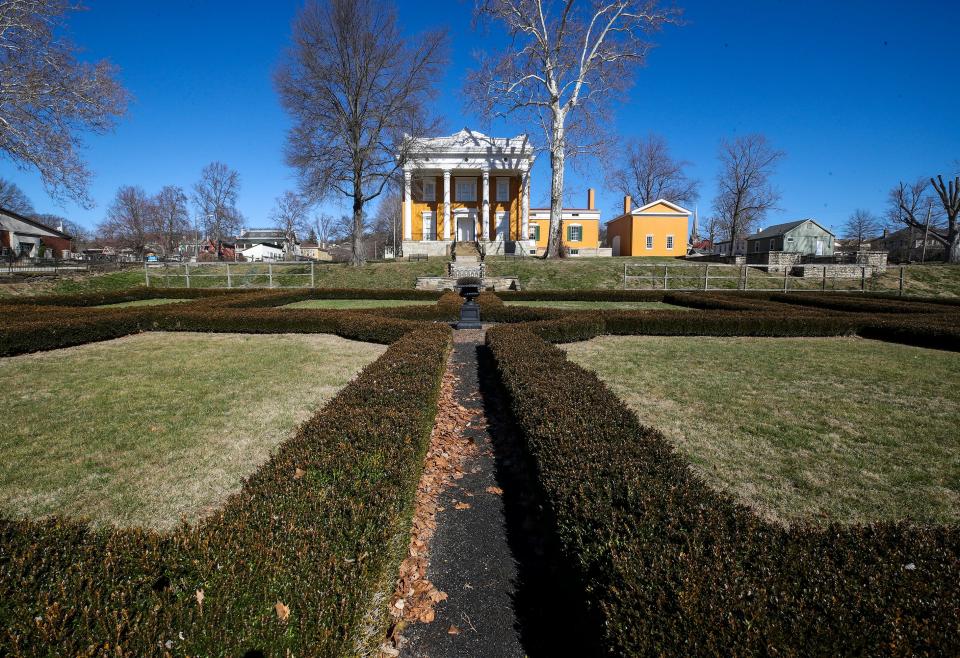
Though the mansion has been standing for nearly 180 years, it is far from run down. As Robinson explains, the home and its grounds were given a full refresh in the 1990s.
"When the house was restored, no expense was spared," he said. "They brought in the best people — the best conservationists."
Part of the restoration included bringing back the mansion's original paint colors, namely the iconic yellow ochre of the exterior. Though unusual to the modern eye, Robinson explains that it was a common house hue in the 1800s. He adds that in keeping the overall look as historic as possible, the paint application was carefully considered as well.
Home of the Week:'A privileged background:' Explore presidential history inside Mary Todd Lincoln House
"You’ll notice that the paint has streaks," Robinson said of the interior walls. "They had to figure out a way to get modern paint to streak like antique paint would have. (Those) streaks were achieved with a horsehair brush, (because) modern paint doesn’t streak like that. It’s (also) covered with a coat of shellac that helps protect it from the elements."
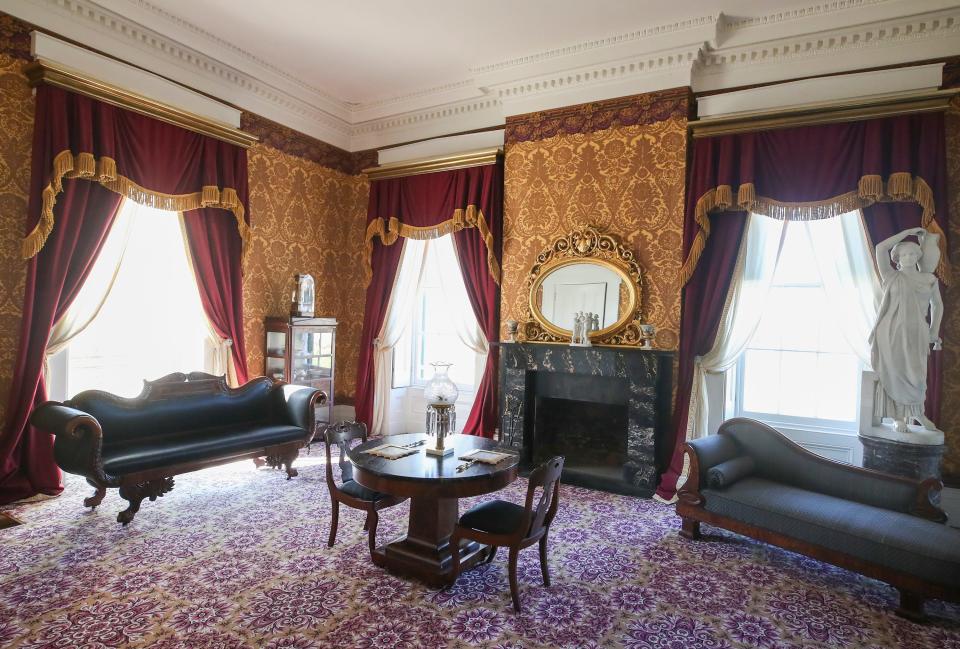
In the rooms that feature wallpaper, in-depth research was conducted to ensure the reproductions were accurate. The wallpaper in the dining room boasts an intricate French landscape design.
"(It’s) Zuber wallpaper," Robinson explained. "It was made using printing blocks from 1832. (It took) 387 blocks, (to be exact). They stamped layers of color on top of each other to create the pattern."
Family artifacts
Among the few pieces in the home that were owned by James or another Lanier is a marble statue in the parlor that one of his family members brought back from Italy, and a prayer book on a shelf in the study that belonged to James.
"When James was in his late twenties," Robinson explained, "he was working as a clerk for the Indiana State General Assembly. That book was given to him as a Christmas gift from his colleagues. … It's a prayer book, and it's always struck me as a very cool, interesting personal item that we have."
Though only a handful of items in the Lanier Mansion were owned by the Lanier family or James himself, all the furnishings and accessories in the house are period appropriate.
"Every piece in this house is from the time period of 1840 to 1850," Robinson said. "They really narrowed down that specific time and reproduced exactly what it looked like (in) the short time that James here lived here — and in doing so, they captured a really nice snapshot of luxury in a river town on the Ohio River."
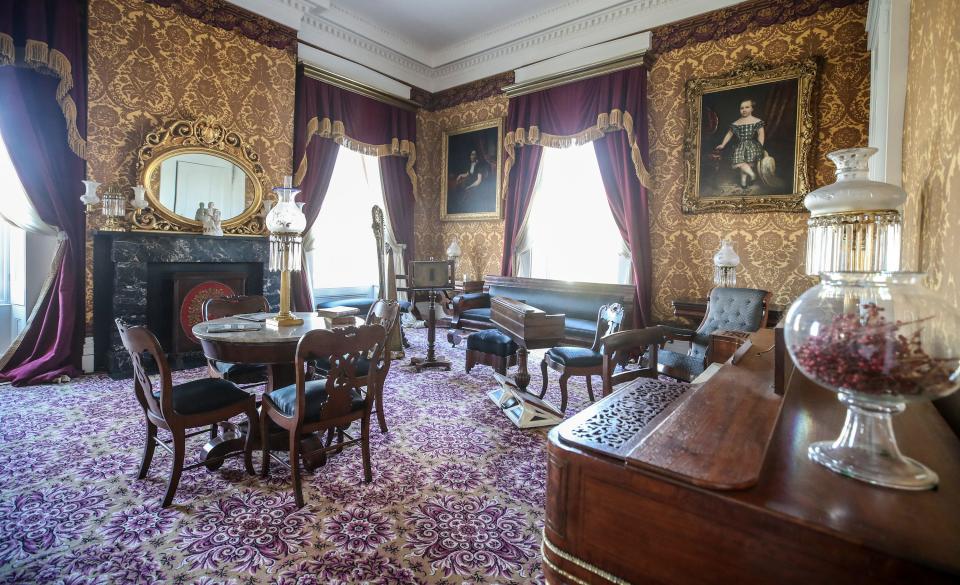
Home of the Week:'The ultimate bachelor pad': Renovated condo boasts stunning Louisville skyline views
Know a house that would make a great Home of the Week? Email writer Lennie Omalza at aloha@lennieomalza.com or Lifestyle Editor Kathryn Gregory at kgregory@gannett.com.
nuts & bolts
Owner: Indiana State Museum and Historic Sites
Home: This is a 5-bed, 1-bath, 13,500-square-foot, Greek Revival mansion in the Madison Historic District that was built in 1844.
Distinctive elements: Spiral staircase, Zuber French Landscape Wallpaper in the Dining Room, Portraits of the family in the Double Parlor, Pocket doors in the double parlor, cupola on top of the house, distinct yellow ocher color, Grecian columns on south façade.
The Lanier Mansion
WHAT: The Lanier Mansion is located at 601 W. First Street in the Madison Historic District of Madison, Indiana. Built by wealthy banker James F. D. Lanier in 1844, the house was declared a State Memorial in 1926. The architecture is Greek Revival and the home sits on 9 acres.
WHERE: 601 W. First St., Madison, Indiana
TOURS: Timed, indoor tours of Lanier Mansion are available Wednesday through Sunday at 10 a.m., 12 p.m., 2 p.m. and 4 p.m. Specialty tours must be booked in advance by 812-265-3526. Self-guided walking tours of the grounds are open all day. No photography, videography or use of paranormal equipment of any kind is permitted on tours.
COST: Standard adult admission is $11
MORE INFORMATION: For more information, visit indianamuseum.org/historic-sites/lanier-mansion/.
This article originally appeared on Louisville Courier Journal: An inside look at the Lanier Mansion in the Madison Historic District

