This North Carolina Couple Turned a Well-Loved Property Into Their Forever Home
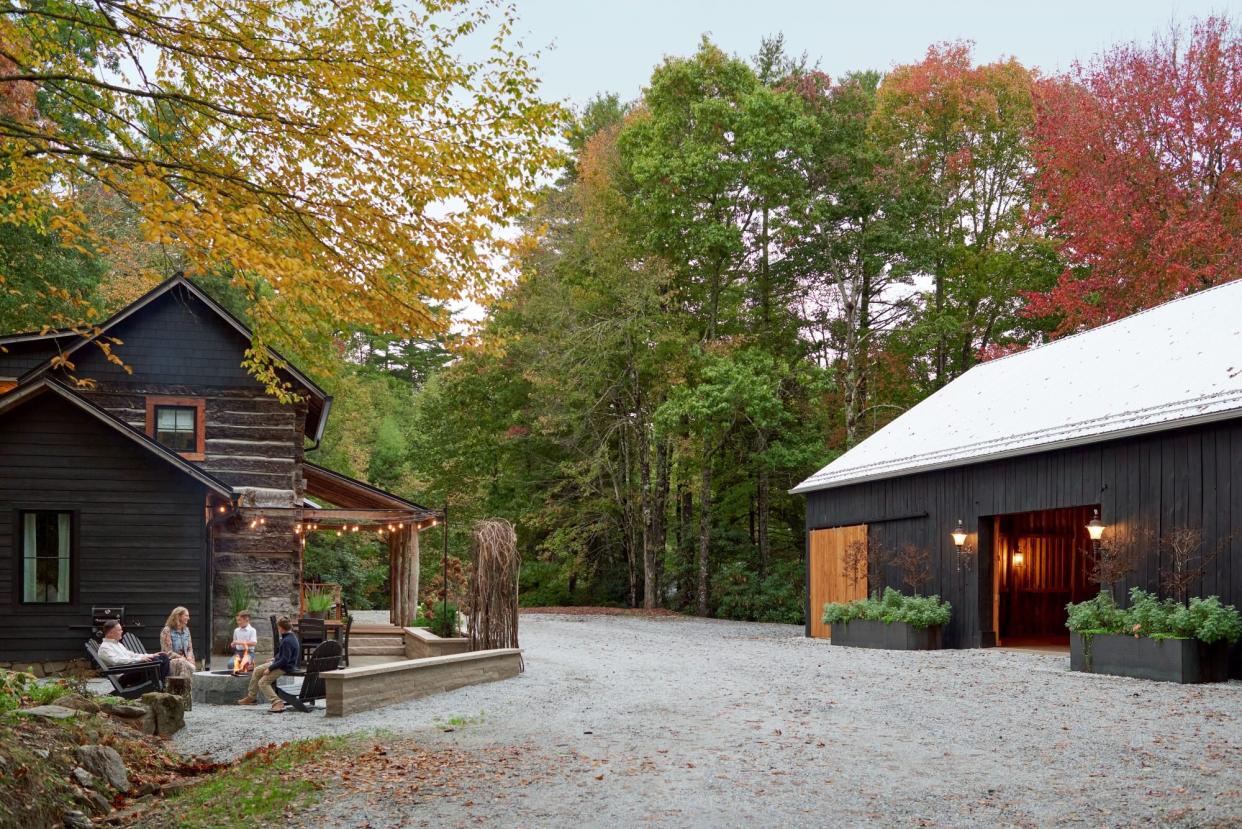
Photography by Brian Woodcock; Styling by Natalie Warady Relax on the patio, either in the hot tub or by the fire pit.
For many folks who are house hunting in the hamlet of Highlands, North Carolina, a rambling 28-acre farm with four tumbledown cabins might send them running in the other direction. But when it comes to real estate, Margaret and Chris Shutze aren't afraid of anything. "It doesn't matter what shape it's in, but it needs to have some essence that we can build upon," Margaret recalls telling their agent. "Nothing scares us, not even the most dilapidated building." The former rhododendron nursery on Flat Mountain Road held the enduring charm that Chris, a custom-furniture maker, and Margaret, a luxury-hotel designer, had been searching for. Once they saw its pond, waterfall, and old Amish-built barn, they knew instantly that it was the kind of place they could transform into a unique getaway for guests as well as a home to raise their two young sons, away from the demands of city living.
"We purchased the property from an eighth-generation Highlands family," says Margaret. "The cool thing is that when we bought it, we learned that the previous owner, Tom Chambers, who unfortunately passed away in 2019, had always dreamed of turning it into a bed-and-breakfast."
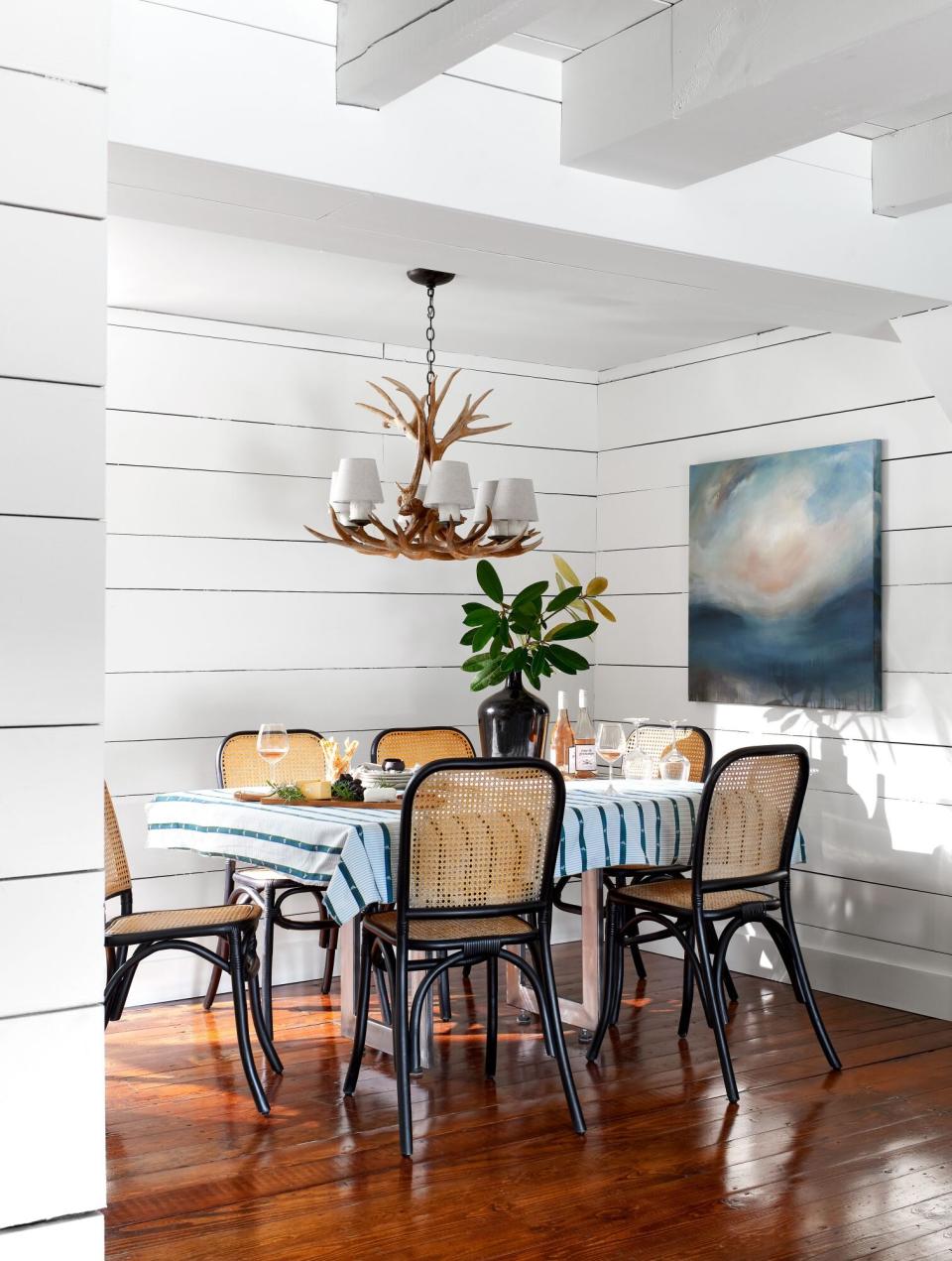
Photography by Brian Woodcock; Styling by Natalie Warady Enjoy meals made in the luxury kitchen in The Wren.
The discovery, she says, felt like a divine sign. Kismet revealed itself again in the naming of the spot. Margaret settled on calling it Flat Mountain Farm and only afterward learned that the past owners (Chambers' parents) had called their rhododendron nursery by the same name in the 1970s. "It felt meant to be," she says.
Over the course of 14 months—and amid the coronavirus pandemic—the couple remodeled two of the cabins (dubbed The Wren and The Kingfisher) and made them ready for guests, restored the barn, and renovated enough of their own house on the property to live in it throughout the process. They opened Flat Mountain Farm to visitors in March 2021 and have since hosted couples seeking rest, families desperate to unplug, and wedding parties ready to celebrate.
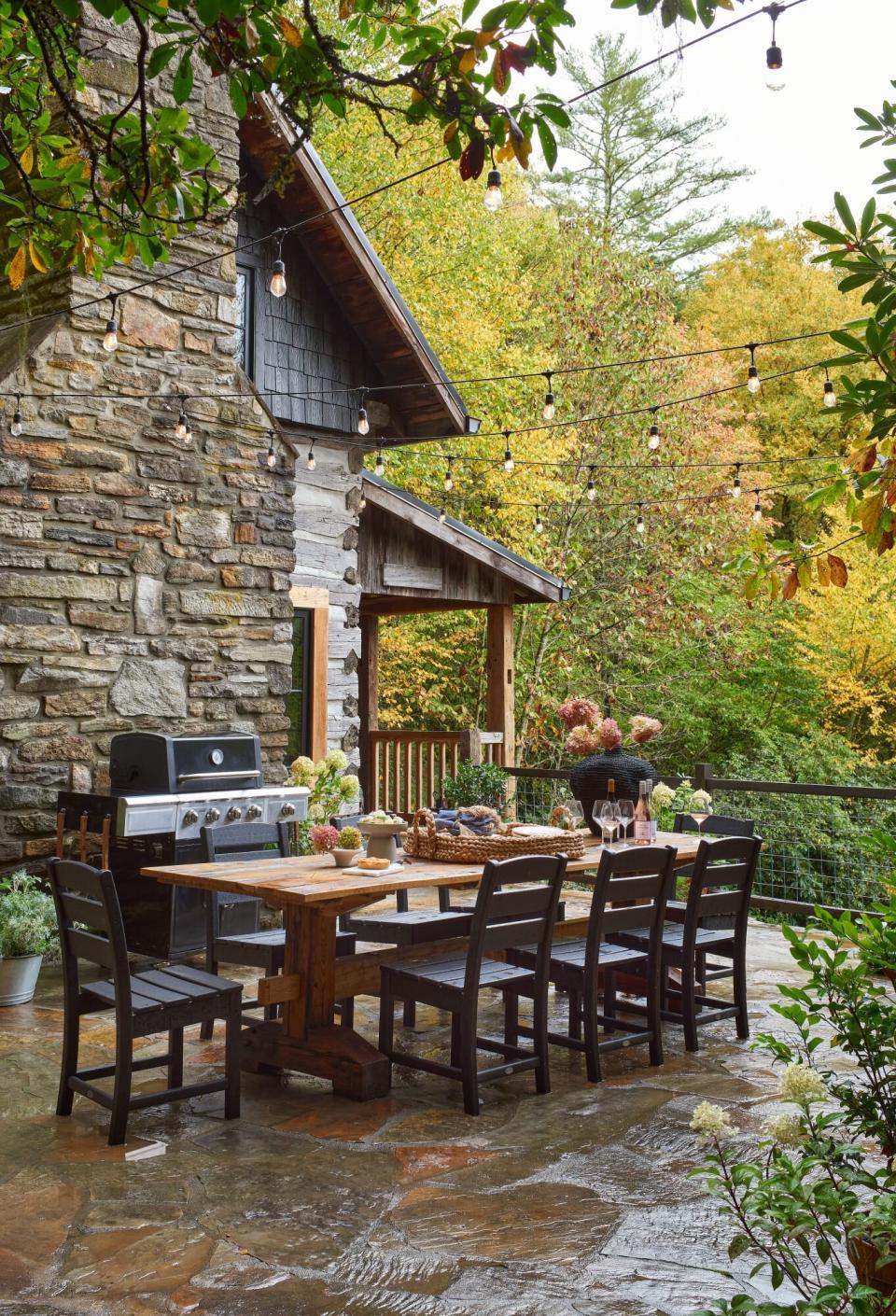
Photography by Brian Woodcock; Styling by Natalie Warady Unwind under twinkling lights by the grill.
Chambers' mother, who is in her nineties, also stops by from time to time. "It's always daunting when a family member who has experienced the property prior to us doing our thing comes," says Margaret. "But she just beams when she's around us. She's so proud of how we built on what her son did. We enriched it and gave it a real luxury aspect."
Flat Mountain Farm's greatest amenity, though, is also its simplest: time spent with loved ones next to the fire, by the pond, or around the table. "We want to share this beautiful place," says Margaret. "We feel like we're caretakers of it and love inviting people to come relax, recharge, and be restored through nature."
Use these tips for transforming a well-loved home with renewed spirit just like Margaret and Chris.
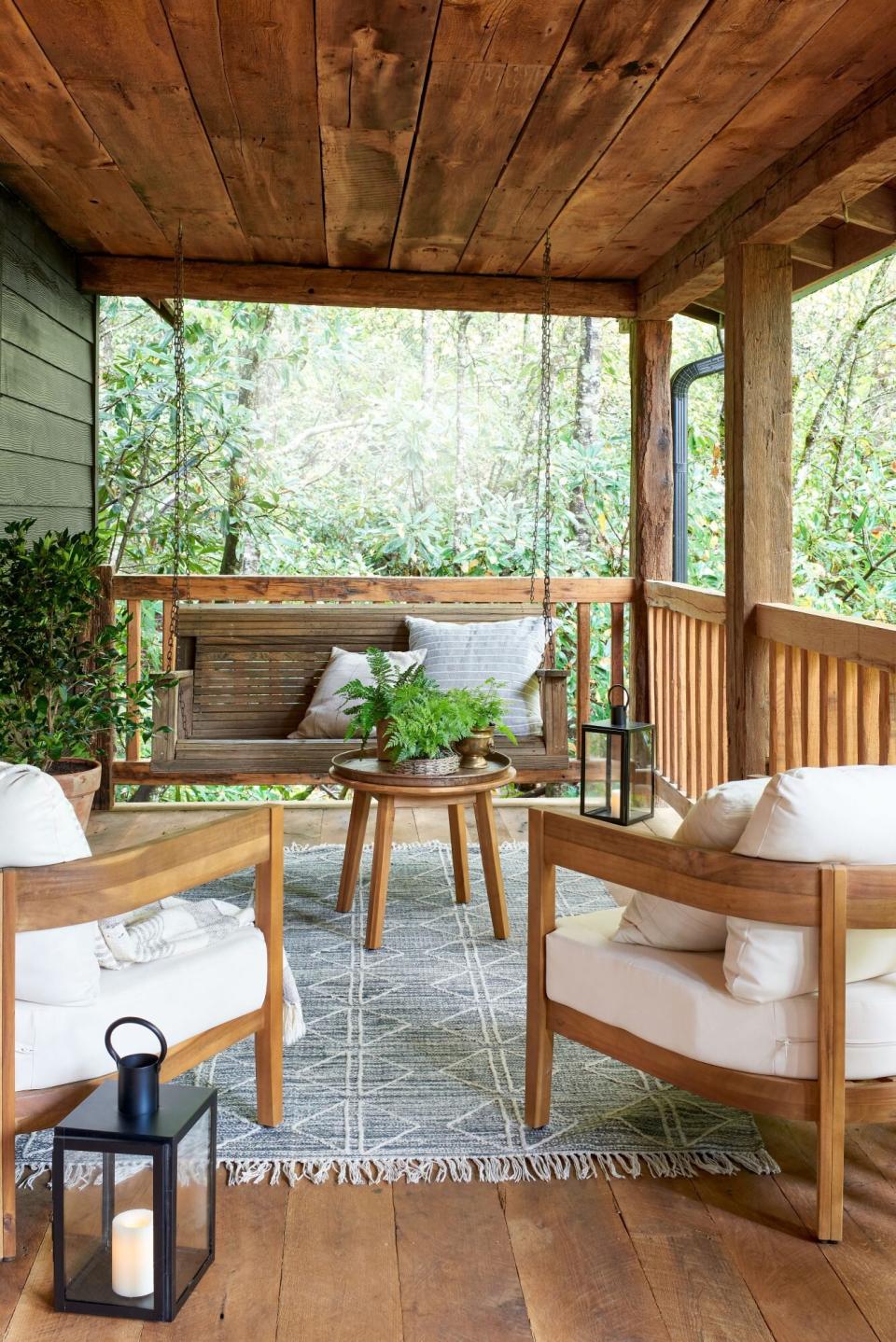
Photography by Brian Woodcock; Styling by Natalie Warady This cozy porch is located off one of the two primary suites in The Kingfisher cabin.
Give an Old Barn New Life
Chambers moved the historic Amish barn from Pennsylvania and rebuilt it here. To enhance its modern Scandinavian feel, the couple stained it a semitransparent black. Chris also crafted large metal planters from Margaret's design and added white oak slab doors. Now, the barn plays host to flower-arranging and indigo-dyeing workshops, yoga classes, and private events.
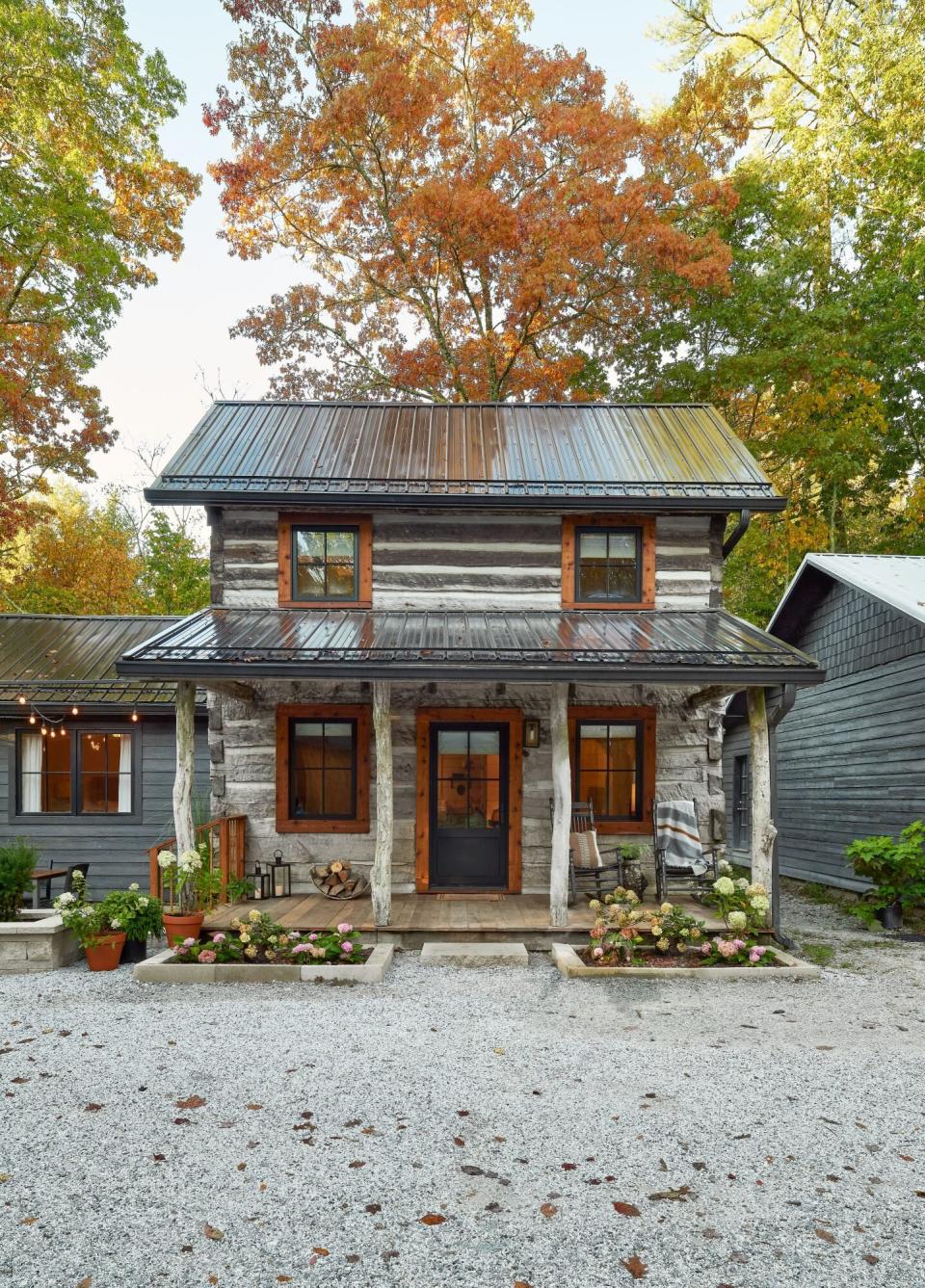
Photography by Brian Woodcock; Styling by Natalie Warady Historic Amish barn at Flat Mountain Farm
Make Smart Splurges
In The Wren's upstairs bath, she chose bardiglio marble in a herringbone pattern. "For me, it's all about where to put the luxury touches to get the most impact," says Margaret. "Because we did wood on the walls, I was able to spend a little more on the floor tile." It's those decisions that make even a log cabin feel like a five-star stay, she says.
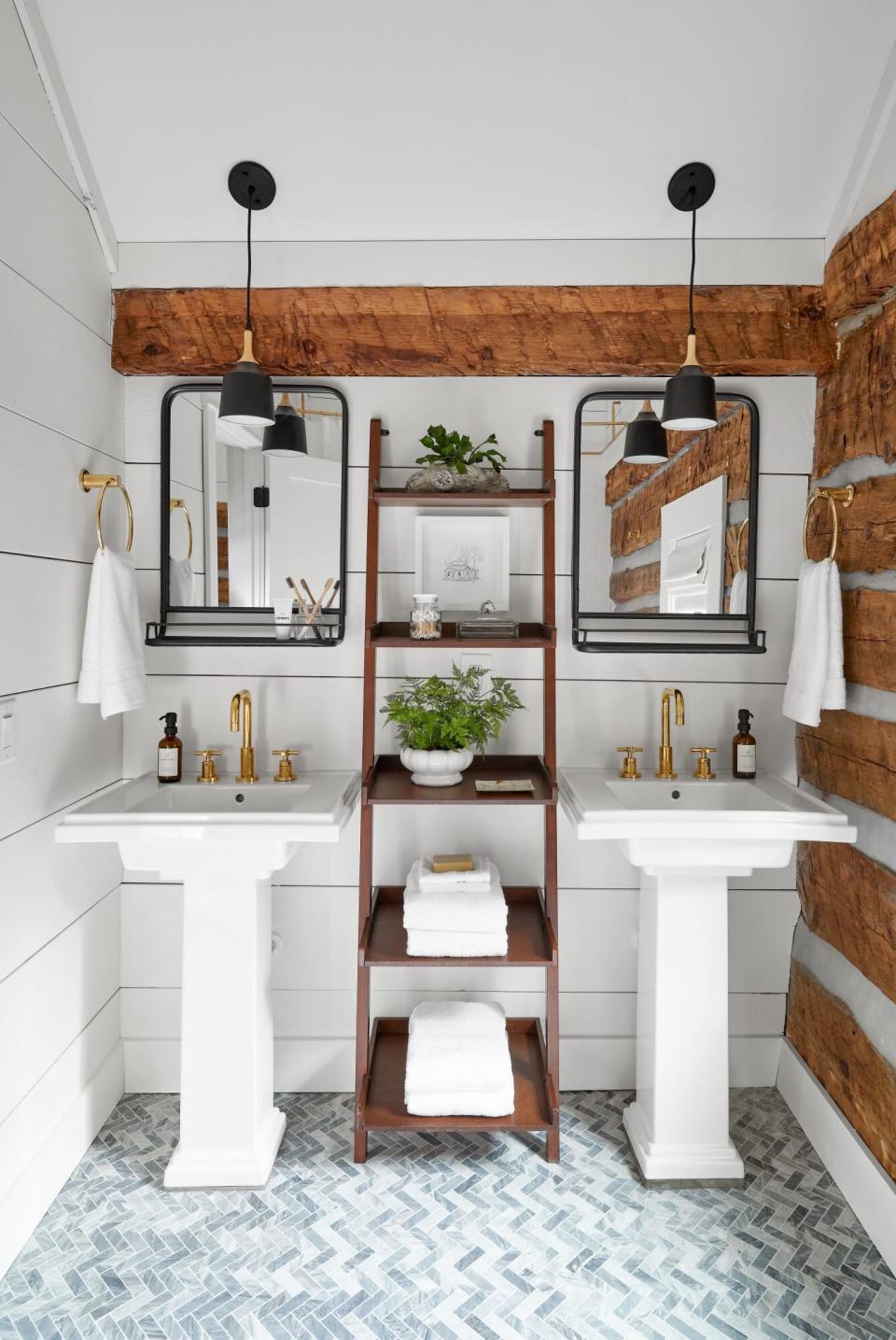
Photography by Brian Woodcock; Styling by Natalie Warady The Wren cabin features two baths.
Create a Meaningful Gathering Place
The couple didn't overlook design details outdoors. In addition to rebuilding the once crumbling flagstone patio, Chris took log timbers from the fourth cabin on the farm (which was too far gone to save) to build a 10-seat dining table.
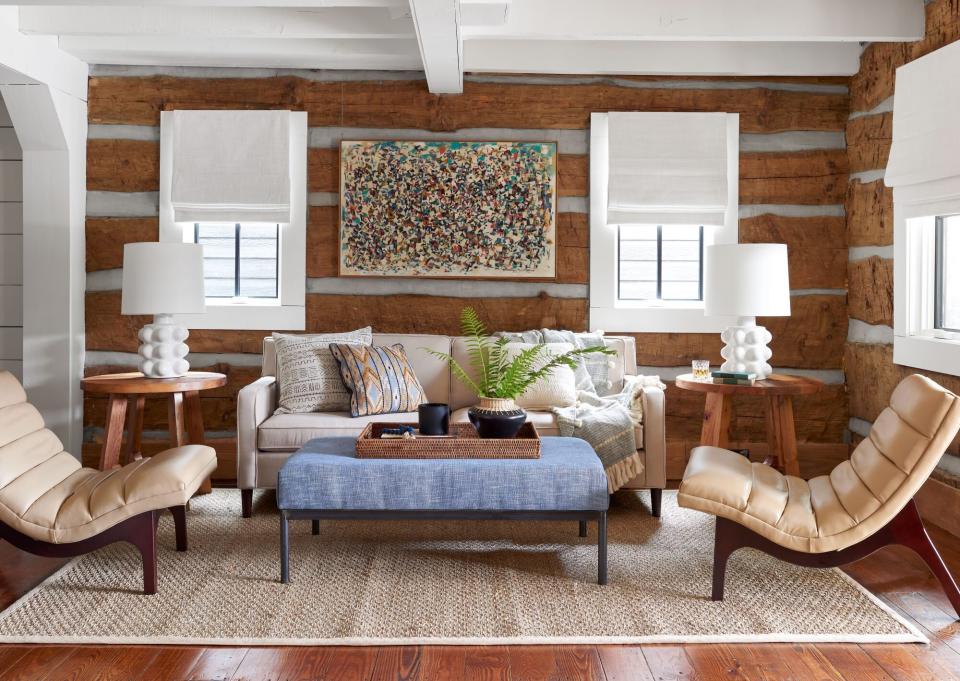
Photography by Brian Woodcock; Styling by Natalie Warady The Wren cabin features two living rooms, one of which has a hotel-grade sleeper sofa.
Mix Global and Local Influences
In one of the living spaces, Chris made the side tables using wood salvaged from their own home, while the custom armless chairs take their inspiration from mid-century Brazilian furniture. The abstract painting is by North Carolina artist Howard Thomas.
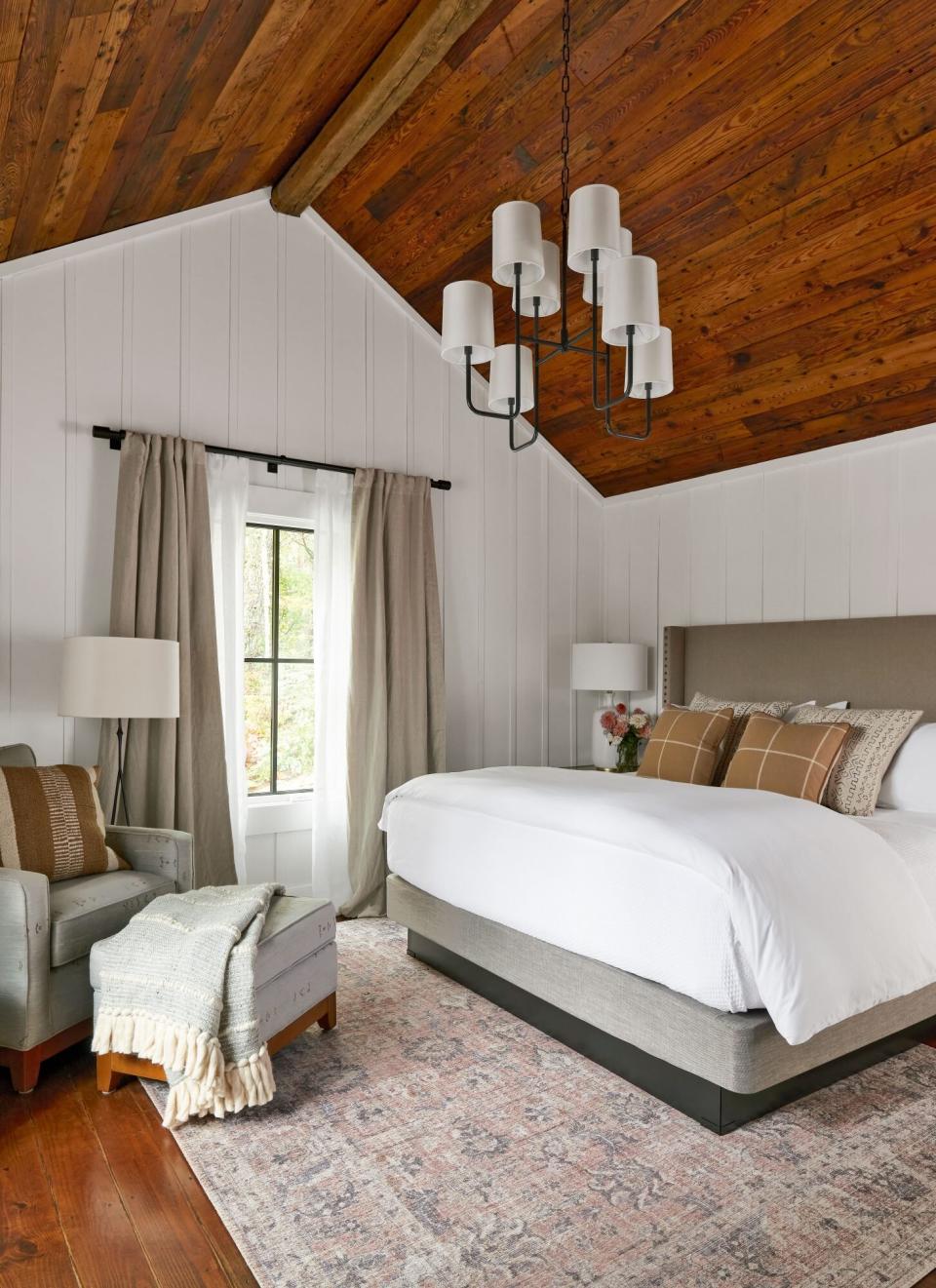
Photography by Brian Woodcock; Styling by Natalie Warady The Wren cabin features two bedrooms.
Steer Clear of a Theme
"It's very much about creating a sense of place, but you can also go overboard and make it too kitschy," notes Margaret. "I have plenty of [Highlands-inspired] rustic elements, but then I tempered those with some modern things as well as antiques."
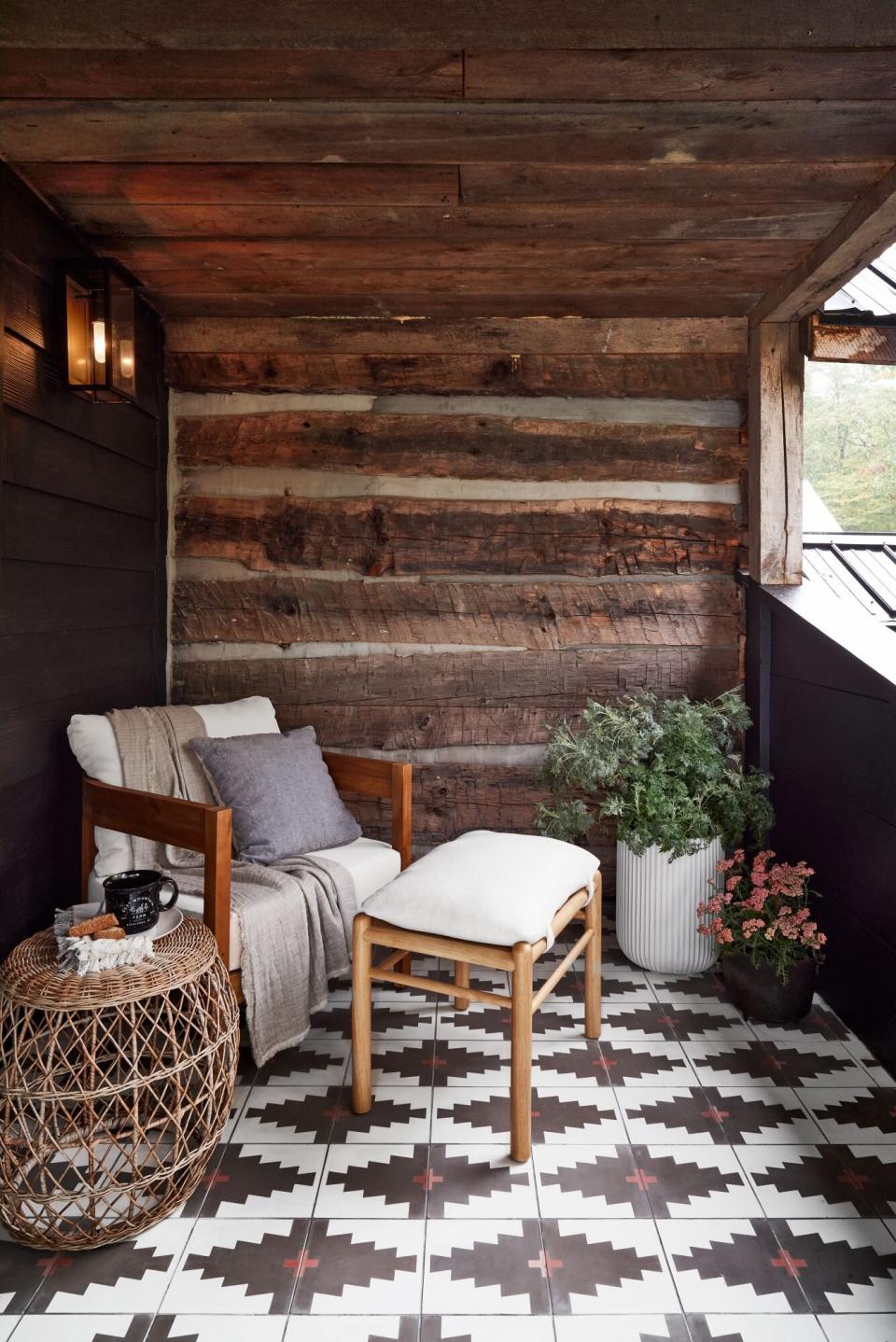
Photography by Brian Woodcock; Styling by Natalie Warady Chambers, who was known around Highlands for restoring historic log cabins, hand-hewed the beams on the second-floor porch. The patterned tile flooring is by Clé.
Warm Up a Dark Space
In The Kingfisher cabin's kitchen, lighter stone floors balance the moodiness of the wood walls. "I love, love, love that flagstone," says Margaret. "But I can't take any credit for it; that was here." She further brightened the space with thoughtful lighting choices like the Visual Comfort pendants and airy accessories, including colorful African baskets and woven bistro stools. The cabinetry and island are painted Stratton Blue (HC-142) by Benjamin Moore.
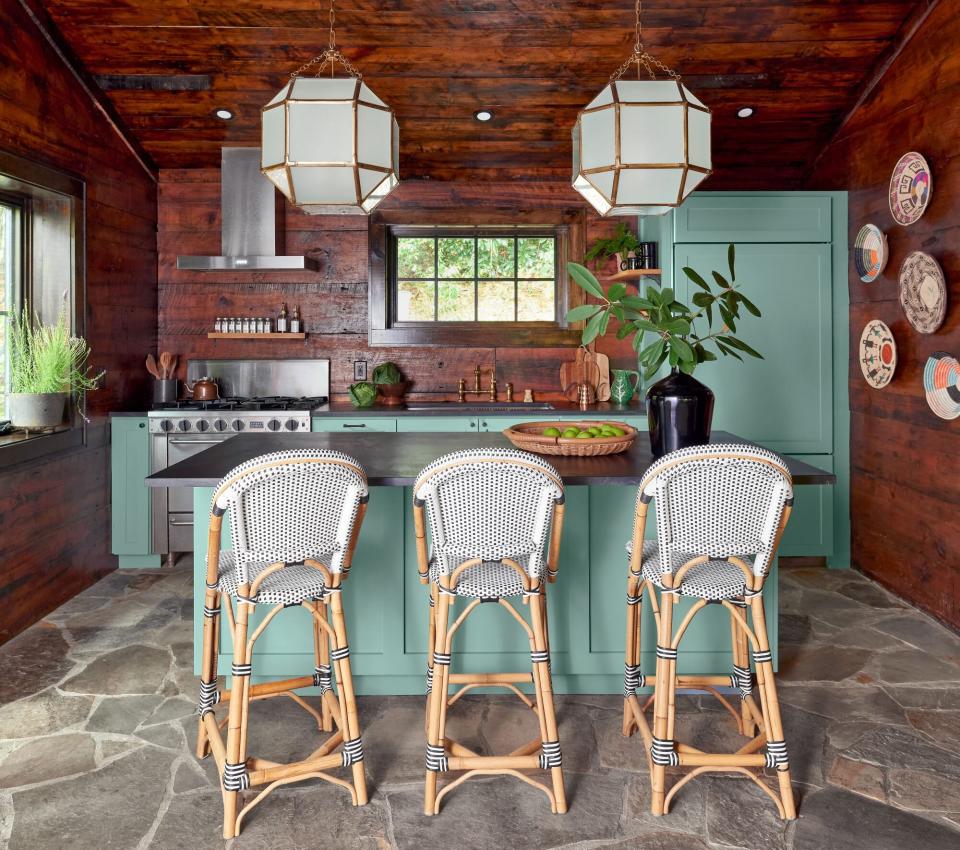
Photography by Brian Woodcock; Styling by Natalie Warady The property’s largest cabin, The Kingfisher (kitchen pictured), was relocated to Flat Mountain Farm from Burlington, North Carolina.
Rework a Classic Piece
The couple inherited four claw-foot tubs with the property. They had one of them refinished and perched it in an upstairs nook in The Kingfisher. Chris fashioned a shower rod for it out of copper plumbing pipe—a savvy move that made the most of the steeply sloped ceiling. The floor tile is from Clé, and the wallpaper is by Rebel Walls.
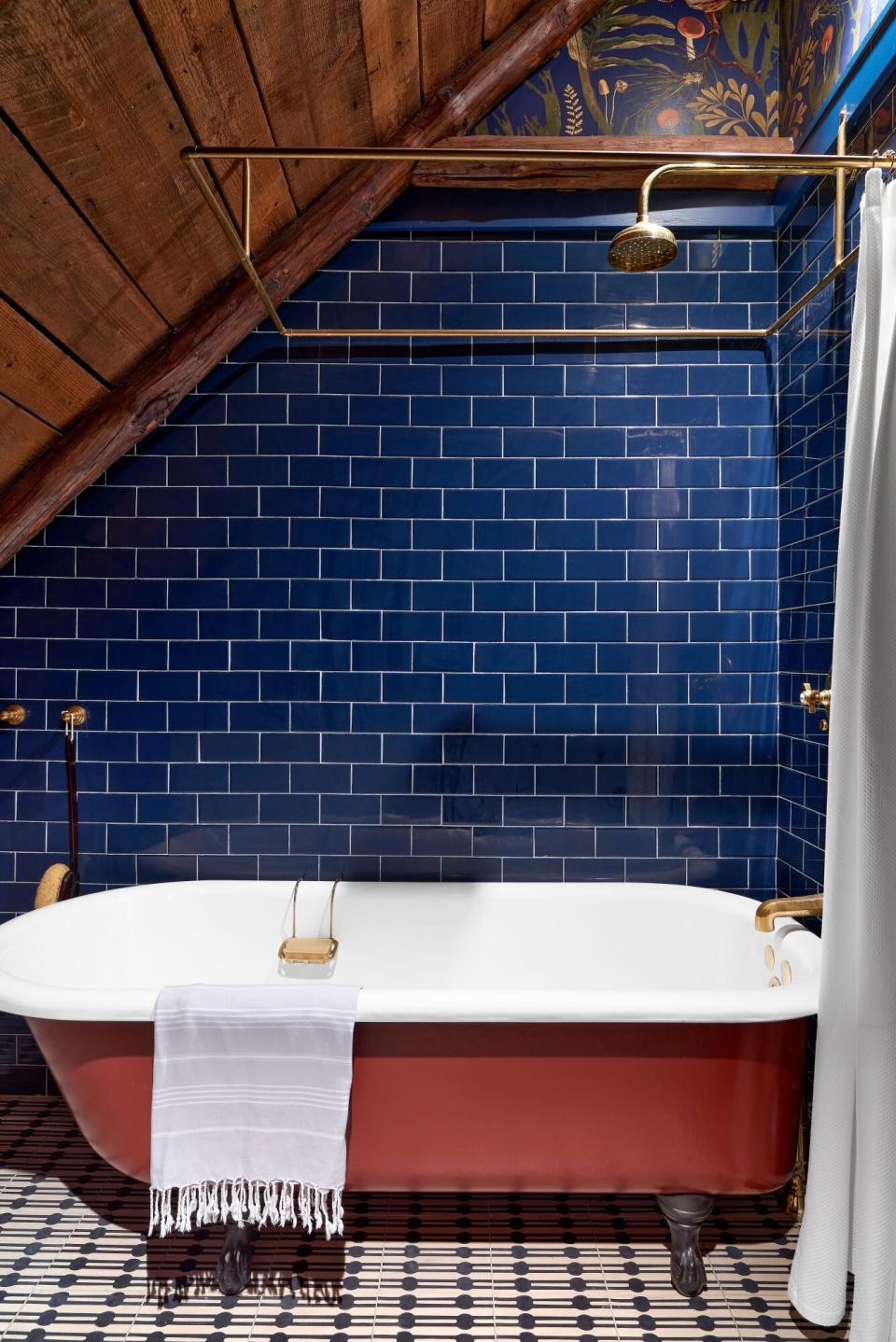
Photography by Brian Woodcock; Styling by Natalie Warady Claw-foot tub in The Kingfisher
Scavenge Your Own Collection
While designing each of the cabins, Margaret softened the newness of some of the furniture with older pieces she found on-site. "There was a lot of stuff left behind because we bought the place as is," she says. From vintage trunks and coffee tables to a trove of antler mounts, relics from the existing decor were relocated and reimagined amid the more contemporary backdrop. "I love that they came from the farm originally," says Margaret.
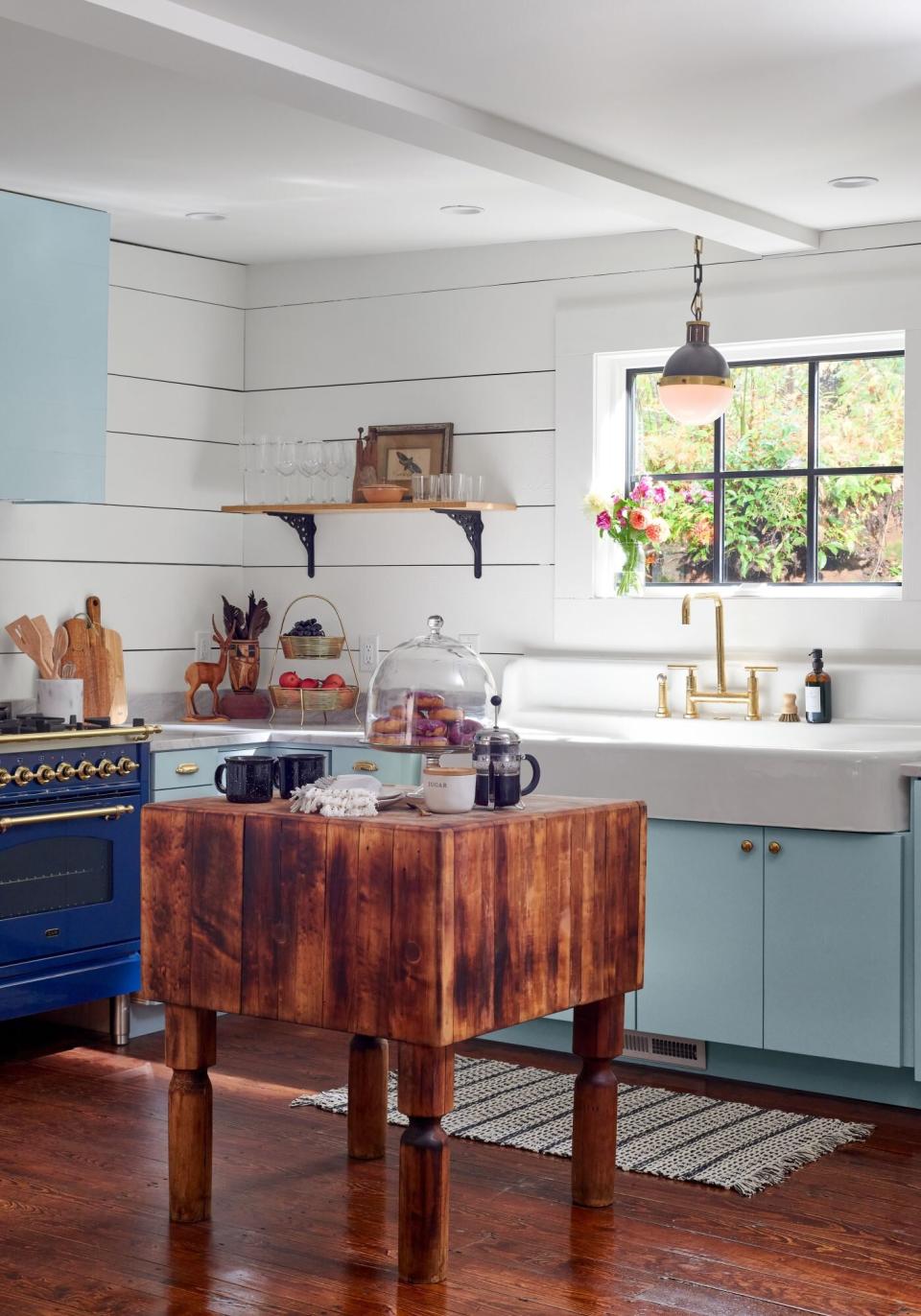
Photography by Brian Woodcock; Styling by Natalie Warady The Wren’s luxury kitchen stars a wide farmhouse sink and ILVE gas range.

