Julia Child's Former Home Is on the Market for $3.5 Million
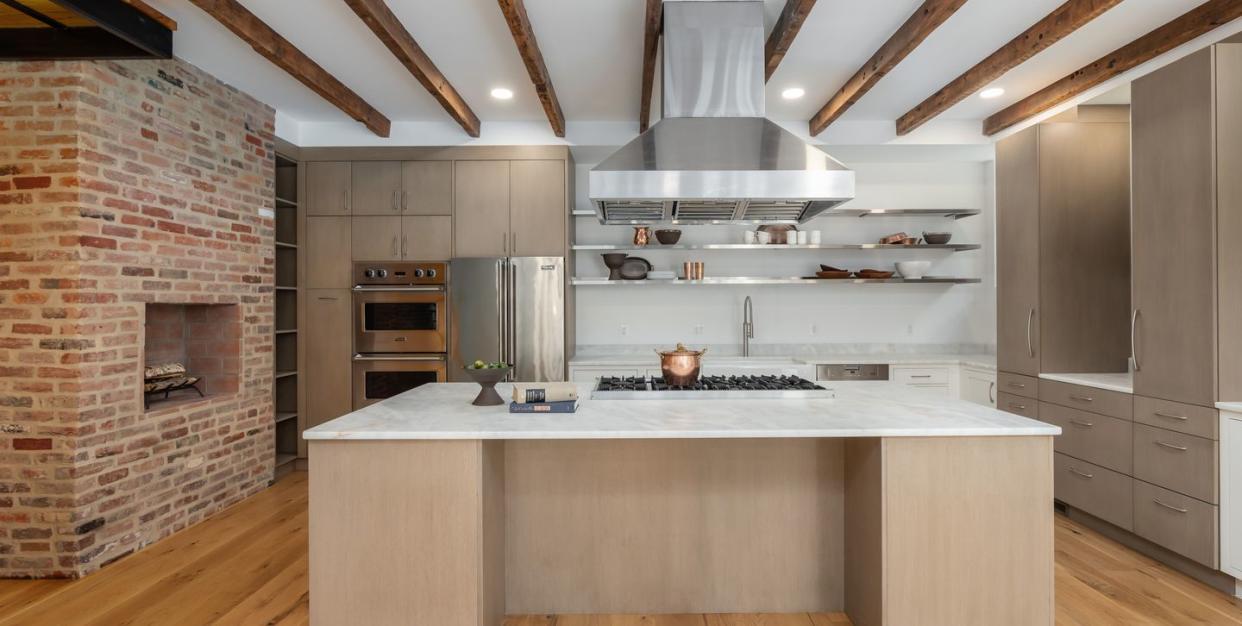
- Oops!Something went wrong.Please try again later.
- Oops!Something went wrong.Please try again later.
Rory Veevers-Carter was in the market for a fixer-upper in Washington, D.C.'s Georgetown when he stumbled upon a real estate listing in the style section of the Washington Post. The ad touted a once-in-a-lifetime deal—the chance to own the former home of one of the world’s most celebrated cooks: Julia Child. For Veevers-Carter, the decision to invest in the storied home was a no-brainer. Despite its rundown state, he immediately fell in love with its story and quickly placed an offer.
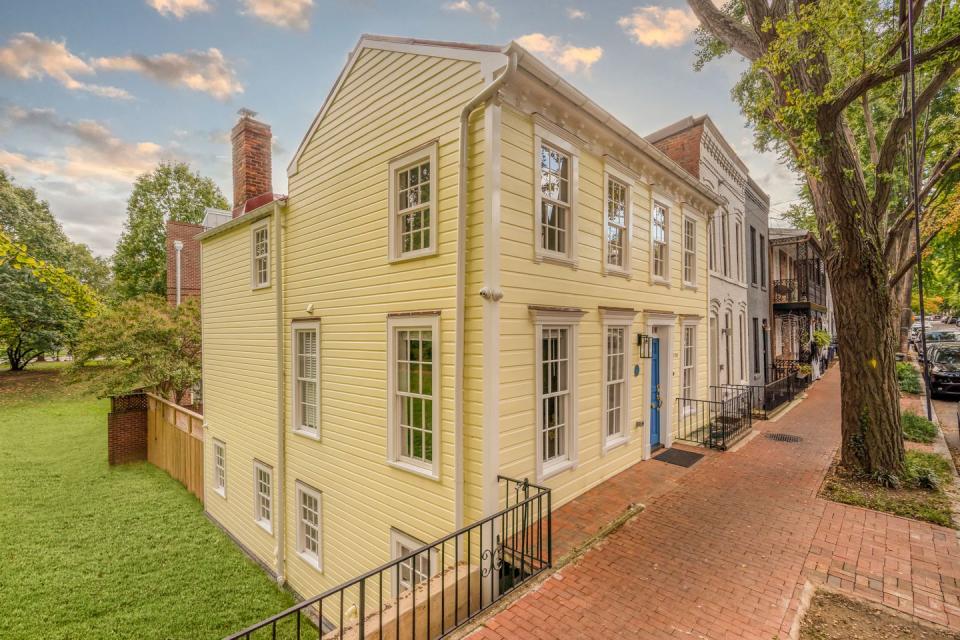
The 3,275-square-foot, Federal-style abode had a colorful history long before Child and her husband, Paul, called it home. Built in the late 1800s by successful African-American carpenter Edgar Murphy, the house was originally valued at $2,000—a high figure for the times. Murphy and his wife lived there with their seven children and leased a separate unit, occupying the home for more than 40 years.
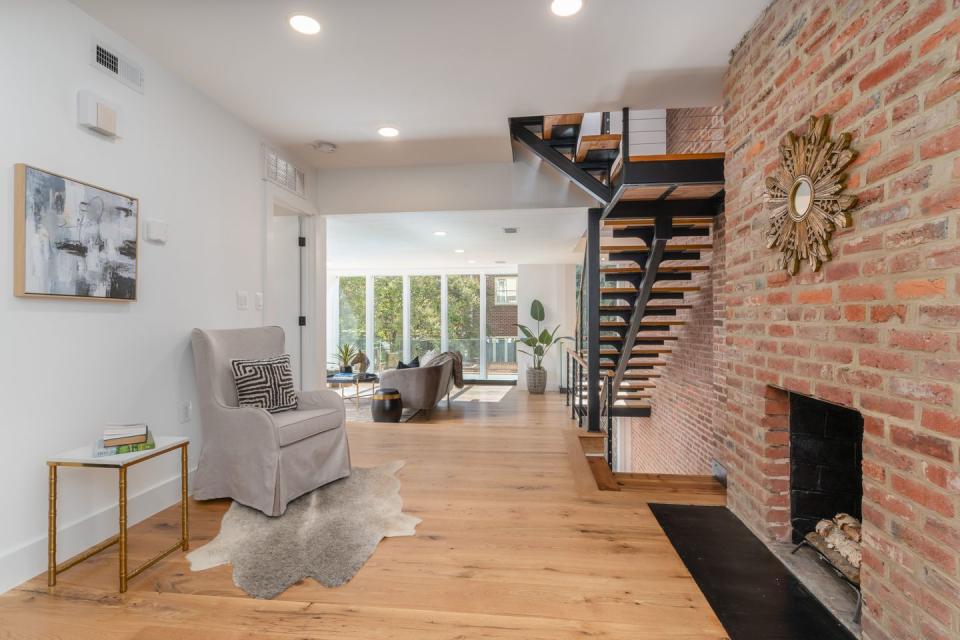
The Childs acquired the property in 1948. It was at the hilltop house that the culinary doyenne reportedly worked on her iconic book, Mastering the Art of French Cooking, and hosted cooking classes for the city’s social set. They lived at the cozy wood-frame dwelling (which they nicknamed the Little Jewel) all through the ‘50s, though split much of their time between there and Paris during those years.
The home underwent a massive renovation led by lauded architect Hugh Newell Jacobsen in the 1970s, who swapped out many of its original elements for his modern trademarks. But by the time Veevers-Carter laid eyes on it, the house was in serious disrepair, having been run down by countless renters over the years. In homage to the culinary legend as well as his late grandmother (who used to love watching the acclaimed cook), Veevers-Carter set out to restore the home to its former glory.
Before Child’s time, “kitchens were places that were not meant to be seen by anybody,” notes Dale Overmyer, the architect who spearheaded the latest renovation. “They were functional at best—hidden away. She put forward the idea that cooking with your friends is more fun—that the preparation itself was just as enjoyable, if not more so. She didn’t just change the landscape of cooking, but also the landscape of architecture in the home as it relates to the role of the kitchen socially,” he asserts.
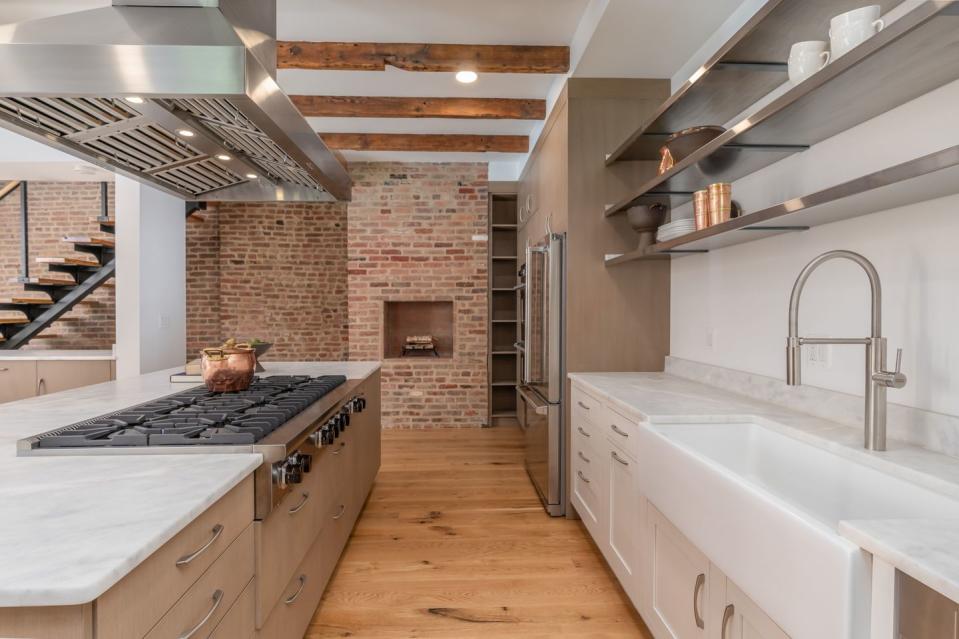
He and Veevers-Carter channeled the culinary luminary in redesigning the home’s 600-square-foot kitchen, aiming to create a space where cooking was on display and the chef was free to interact with guests. “My view of Julia Child’s passion for cooking and teaching was that this is not something done hidden away, but in the open where guests share the experience,” he explains.
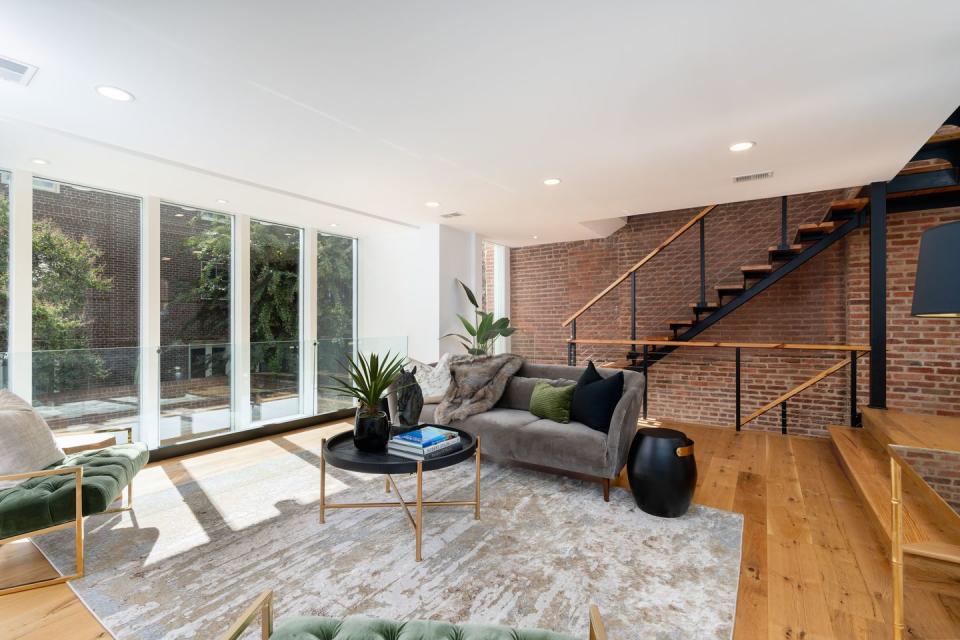
To make more room, they tore down walls Jacobsen had installed—a move that serendipitously unearthed part of the original walls and paint job. The unexpected find allowed them to map out the layout of the kitchen as it was when the Childs resided there. They also discovered an old window that had been plastered over, which Veevers-Carter decided to preserve and display out front, creating a “window to the history of the house.”
Instead of placing the range off to the side, Veevers-Carter installed an eight-burner stove atop the center island, designating it the focal point of the entire room and creating a stage around which guests could gather and watch the cook in action. (“Rory wanted to be able to put a 250-pound roast pig out on the counter so it could be prepared, cooked, and served,” Overmyer divulges.) Cut into the original brick wall, the wooden hearth also adds a warm and welcoming feel to the space.
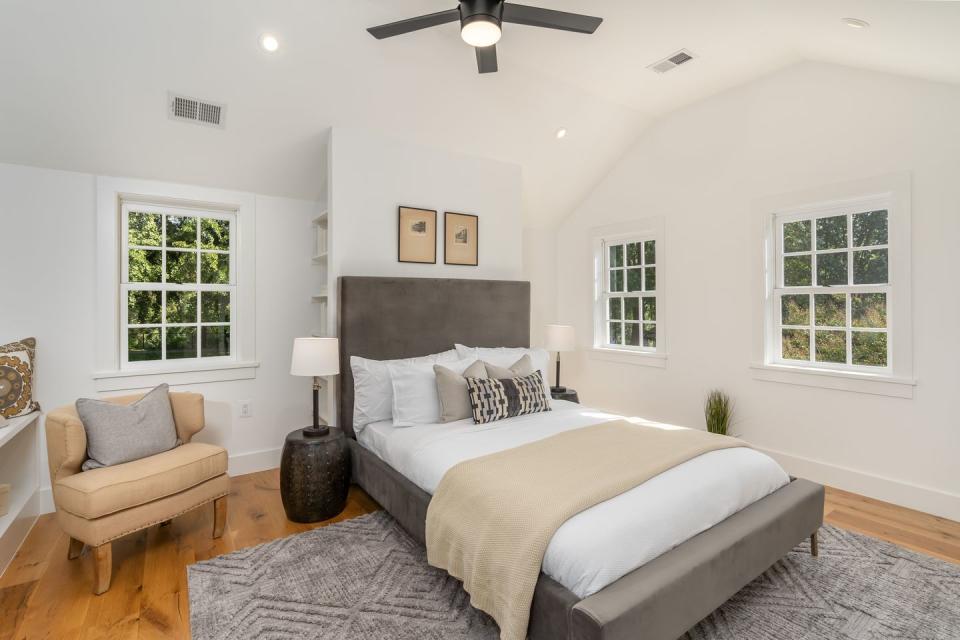
Though the kitchen is hands down the center of the three-story home, the rest of the residence was just as thoughtfully redesigned. Three light-filled bedrooms (including a primary bedroom with a walk-in closet and a marble bath with a soaking tub) comprise the upper floor, while the subterranean level—which leads to the outdoor back patio—boasts a custom Hammam tiled in pink marble, a pantry, and a laundry room, plus space for a small gym.
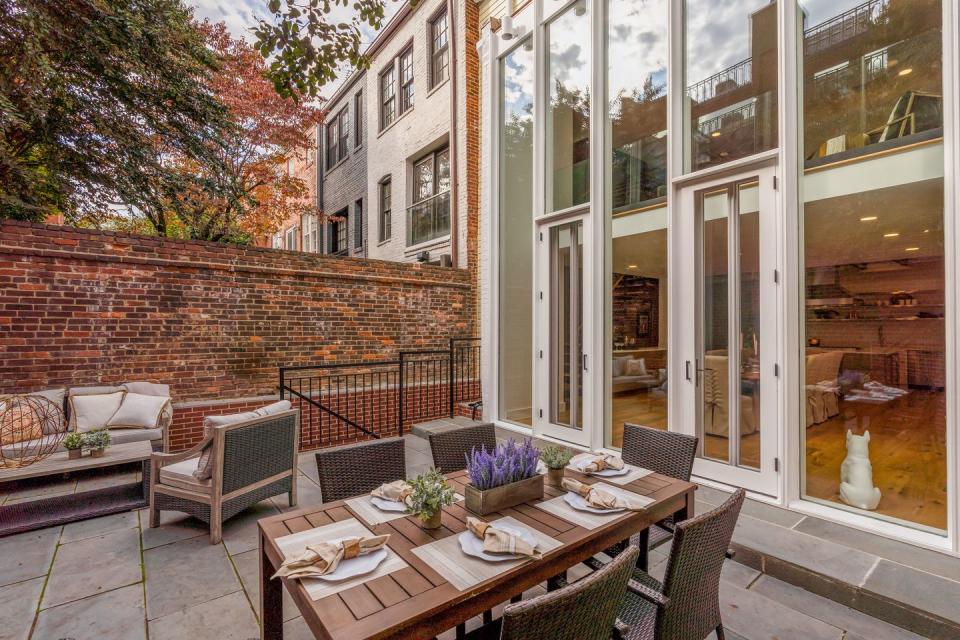
Despite successfully bringing his vision to life, Veevers-Carter has now decided to sell the home for personal reasons. The house—which last sold in January 2016 for $935,000—is currently listed at $3.5 million.
Interested in moving into the storied residence? Check out the Sotheby’s International Realty listing here.
Follow House Beautiful on Instagram.
You Might Also Like

