You Can Now Live in What Was Once ‘The World’s Costliest Real Estate Plot’
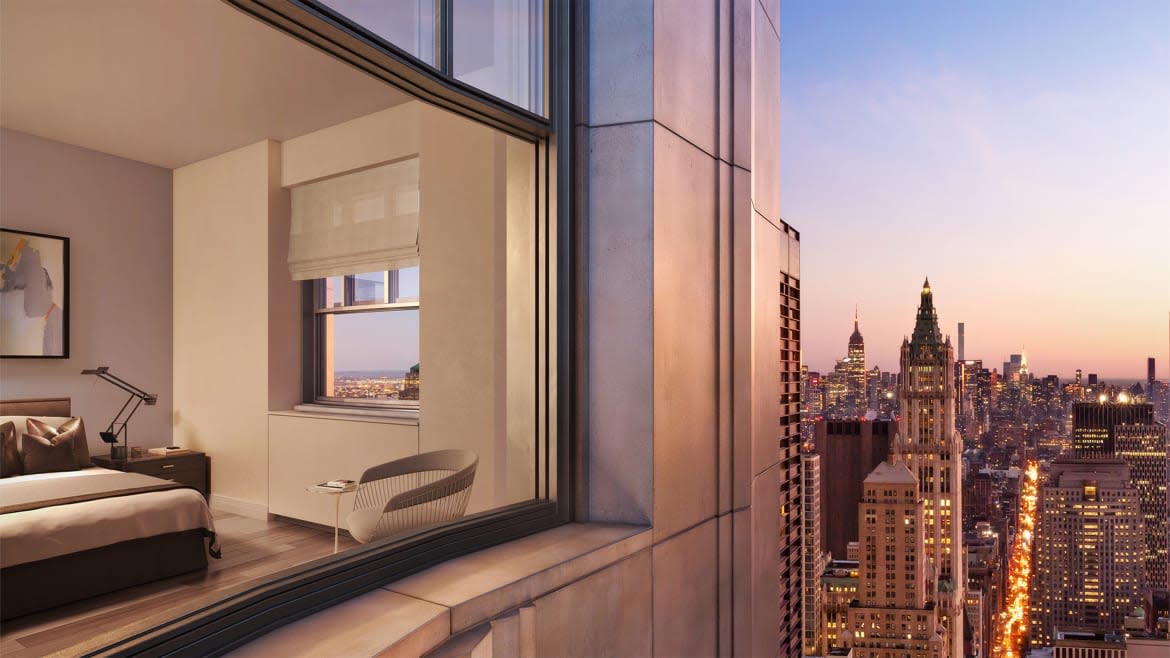
Manhattan’s Financial District, long known as a gloomy warren of tangled streets and skyscrapers with a reputation for turning into a ghost town after 5 p.m., at last seems to be coming into its own as a genuine neighborhood. The transformation has unfolded slowly, with dozens of former banking headquarters retrofitted for residential use over the past two decades. With the conversions has come a wave of new residents, and with the increased population has come an increase in the number and quality of everyday amenities available in the area.
Among the more visible signs of change in the Financial District (or “FiDi,” to save a few syllables) is the gleaming new Whole Foods store which recently opened on Broadway just around the corner from Wall Street. It may seem trivial—there are, after all, a dozen other Whole Foods locations on Manhattan Island—but the store is a vote of corporate confidence in the area’s long-term viability as a neighborhood.
The new Whole Foods occupies a portion of the base of One Wall Street, an underappreciated Art Deco stunner which was completed in 1931 as the headquarters for Irving Trust, which merged with Bank of New York in 1988. The tower stands 654 feet (199 meters) tall, far shorter than the Chrysler Building, 40 Wall, or 70 Pine, and less than half the height of the Empire State Building, all of which were built at the same time during New York’s great 20th century skyscraper race. Because of this, One Wall Street is seldom included in rundowns of the city’s greatest high-rise landmarks. But this is a shameful mistake.
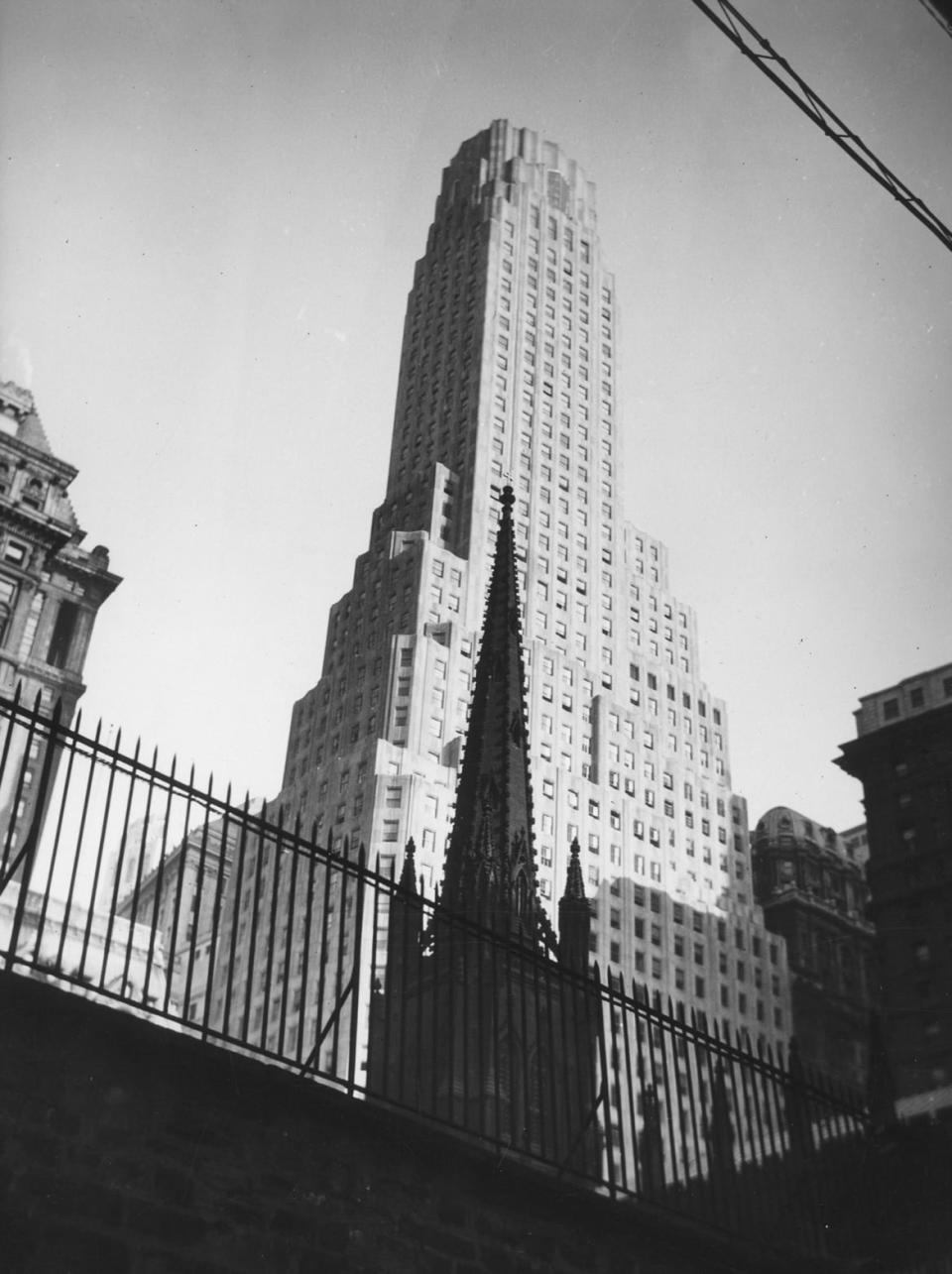
One Wall Street and Trinity Church in 1929.
One Wall Street was designed by Ralph Thomas Walker, the architect behind numerous other diminutive Deco masterpieces around the city, including 100 Barclay, 60 Hudson, and 32 Sixth Avenue, as well as the landmark Salvation Army Building on West 14th Street. When purchased in 1926, the land on which One Wall would soon rise was called “the world’s costliest real estate plot,” assessed for tax purposes at $1.1 million.
The new tower opened for business five years later, in March of 1931, when Irving Trust’s $3 billion in “bullion, currency, and securities” was moved from its scattered former offices into a new three-story vault far below Wall Street. The midnight move involved more than 200 armed guards; the vault’s door was reportedly coated in a chemical which would “give off paralyzing gas if attacked by a safecracker’s torch.”
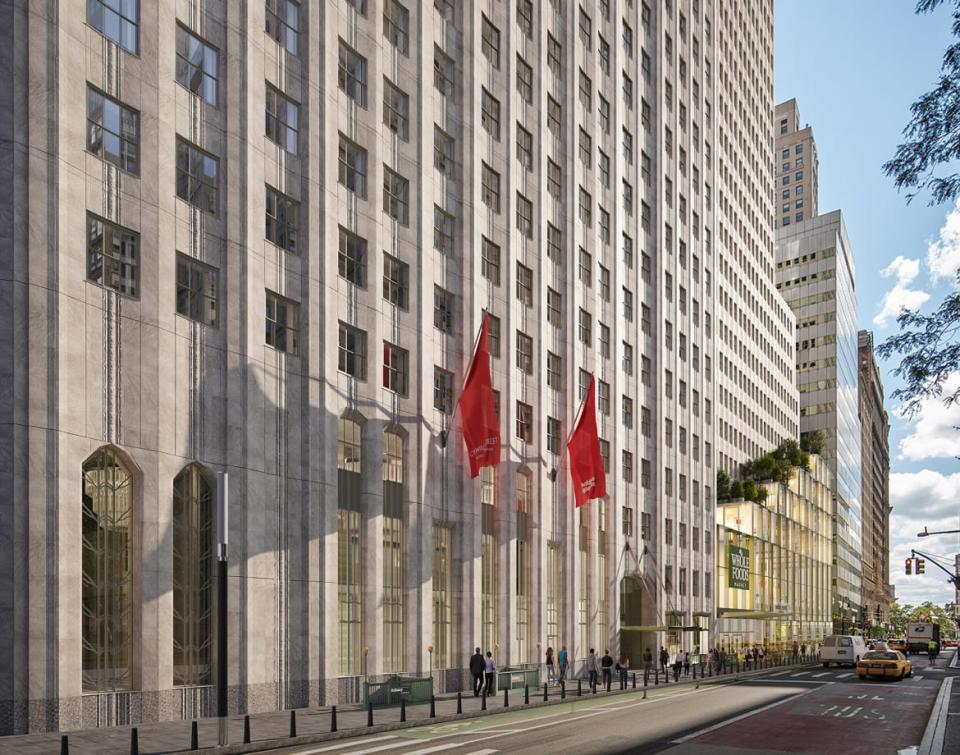
Irving Trust remained in the building for nearly a century, but after a series of mergers and relocations, it was sold by BNY Mellon to Macklowe Properties in 2014 for a reported $585 million. Macklowe has spent the interceding years planning and executing one of the largest and most complex residential conversions ever attempted.
The completely reimagined skyscraper boasts 566 high-finish apartments which run the gamut from studios to sprawling three-bed, three-bath homes, some with private terraces overlooking limestone grotesques of neighboring towers and the brownstone spire of Trinity Church. Every unit boasts the same high level of finishes, including wide-plank oak floors, Miele kitchen appliances, and lush marble-wrapped bathrooms. All residents have access to more than 100,000 square feet of amenities like high-tech coworking spaces, a gym, pool, and 24-hour concierge service.
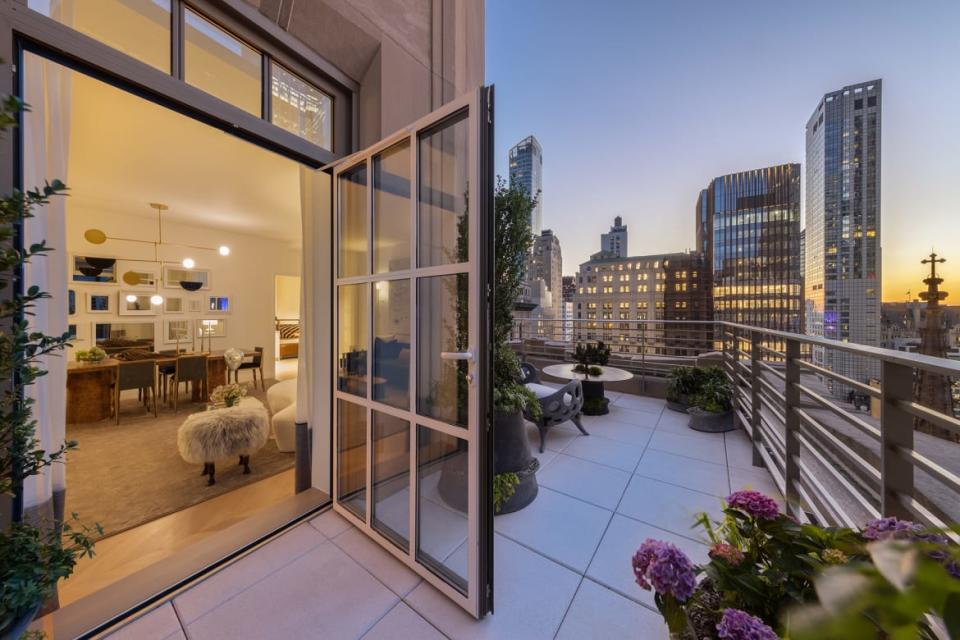
To properly achieve the level of cohesion and luxury Macklowe desired, the building’s interior was almost completely gutted and reconfigured. One notable exception is the jaw-dropping “Red Room” in the tower’s base, originally a banking hall for Irving Trust. In deep reds, oranges, and golds, the room’s 33-foot walls and ceiling are covered with more than 13,000 square feet of tile mosaic executed by German master muralist Hildreth Meière. Every inch has been painstakingly cleaned and restored, allowing the room to glow just as it would have in 1931. The space will soon house the first American branch of the luxe French department store Printemps, slated for an early 2024 opening.
Perhaps the most impressive part of One Wall Street’s reconstruction is one few residents will even notice: The stairs and elevator shafts of the tower were entirely relocated from a south wall to the center of the building, allowing for more logical interior layouts and, importantly, improved access to the sweeping harbor views offered on its uppermost floors. Where new windows were added, limestone was pulled from the same Indiana quarry used to build the tower 90 years ago to ensure a seamless finish.
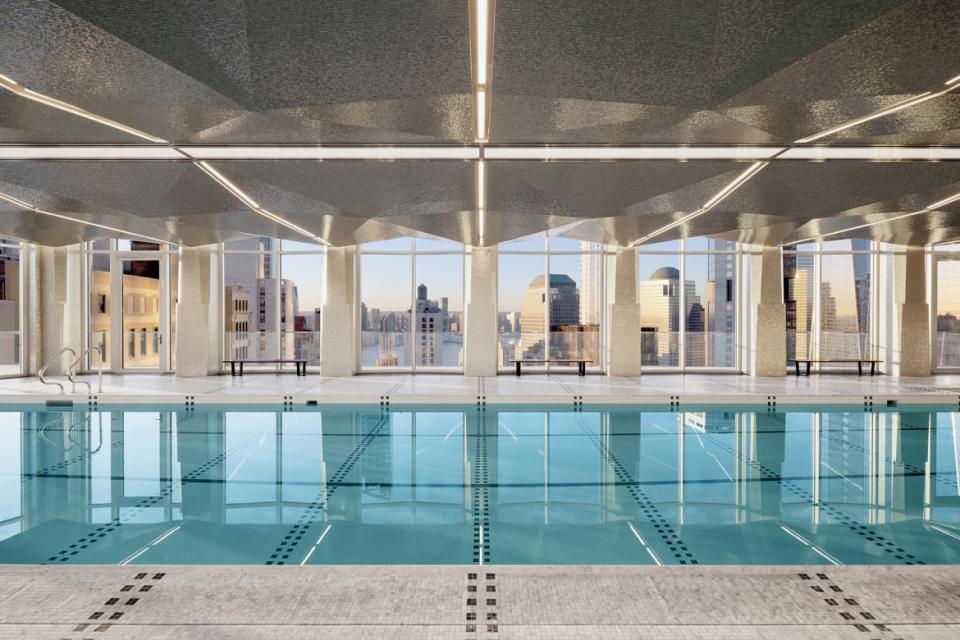
The Sky Pool.
I was fortunate enough to visit One Wall Street recently, just as the tower was being prepped to welcome its first residents. Inside, carpets were covered with plastic and the furniture in many of the common areas was pushed to one side to allow for final tweaks and polishing. But it was a brilliantly clear day, and the first stop on my tour was the tower’s private restaurant and lounge on the 39th floor. The space is part of a five-story addition built atop One Wall Street’s shorter southern wing, which was added to Walker’s original masterpiece in the 1960s. The lofty new space contains not only the restaurant, gym, and pool, but also a stunning outdoor deck with sweeping views of the surrounding skyline, harbor, and even the Statue of Liberty.
Easily the most breathtaking communal space is the indoor pool. As if swimming 400 feet above Wall Street wasn’t enough of an experience in and of itself, the walls and ceiling are completely covered with opalescent tiles which capture and refract the abundant light. The room quite literally shimmers. The tilework is partly an homage to the tower’s former observatory, which will reportedly be available as an unfinished triplex penthouse. That space was once famous for its vaulted abalone-shell ceiling which was among the more sublime interior spaces in Manhattan. The original plan was to save and restore the ceiling, much like what was done in the Red Room downstairs, but workers discovered that the shells were embedded in solid asbestos, and most of them had to be discarded.
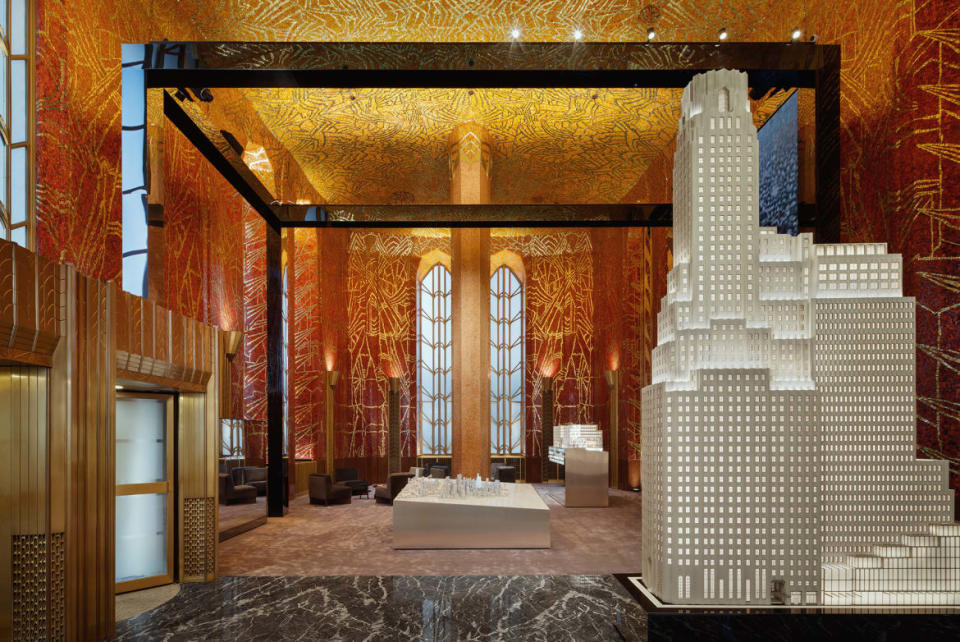
The Red Room.
That loss aside, no expense was spared in the conversion of One Wall Street, which promises to significantly raise the bar for what it means to live in the Financial District. It offers an architectural pedigree and a level of sophisticated comfort seldom found outside the Upper East Side’s hallowed avenues. I was told that Harry Macklowe specifically sought Whole Foods as the building’s main anchor tenant, aiming to deliver for his buyers the sort of everyday convenience which might have hitherto lured them to other corners of the city. That the store improves livability for the whole Financial District is merely an added bonus.
One Wall Street’s conversion comes at an interesting time for New York City real estate. As part of the fallout from the COVID-19 pandemic, talk of converting ever more commercial towers into apartments has reached a fever pitch, particularly in Midtown where work-from-home adjustments have left vast swaths of office blocks half-empty. While the idea seems straightforward enough on paper, the type of cavernous towers built in the heady decades following World War II will prove a unique challenge for developers.
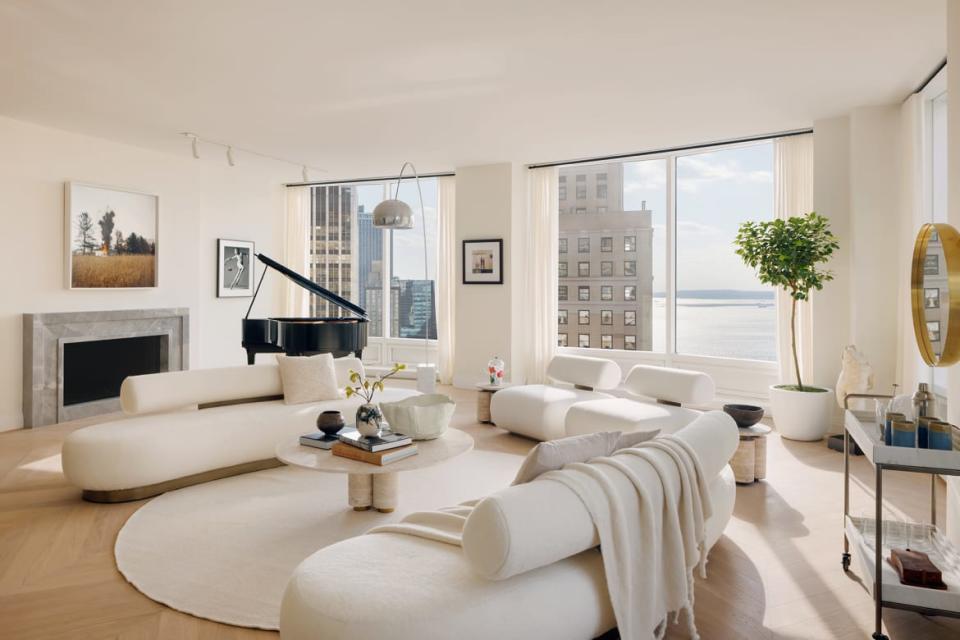
As the Times pointed out in a recent article, many of these modern buildings have floor plates so massive (some nearly as large as a football field) that interior spaces, “useful for windowless meetings and supply closets,” are nearly impossible for residential use. Their exteriors lack functional windows, and support columns necessitate awkward apartment layouts.
This, of course, was not the case for One Wall Street, which benefits from its smaller pre-war floor plates. In many ways, it marks the apex of the post-9/11 rise of a residential Financial District. But importantly, it also offers some optimism for the potential glut of impending conversions elsewhere in the city.
Having been completely reimagined within its existing limestone skin, with an entirely new structural core and sky-high amenities, One Wall Street offers a blueprint for the potential and profitability of conversions done well. With that, and with the help of Whole Foods, new life has been breathed into this 90-year-old landmark and into the buttoned-up neighborhood it anchors.
Get the Daily Beast's biggest scoops and scandals delivered right to your inbox. Sign up now.
Stay informed and gain unlimited access to the Daily Beast's unmatched reporting. Subscribe now.

