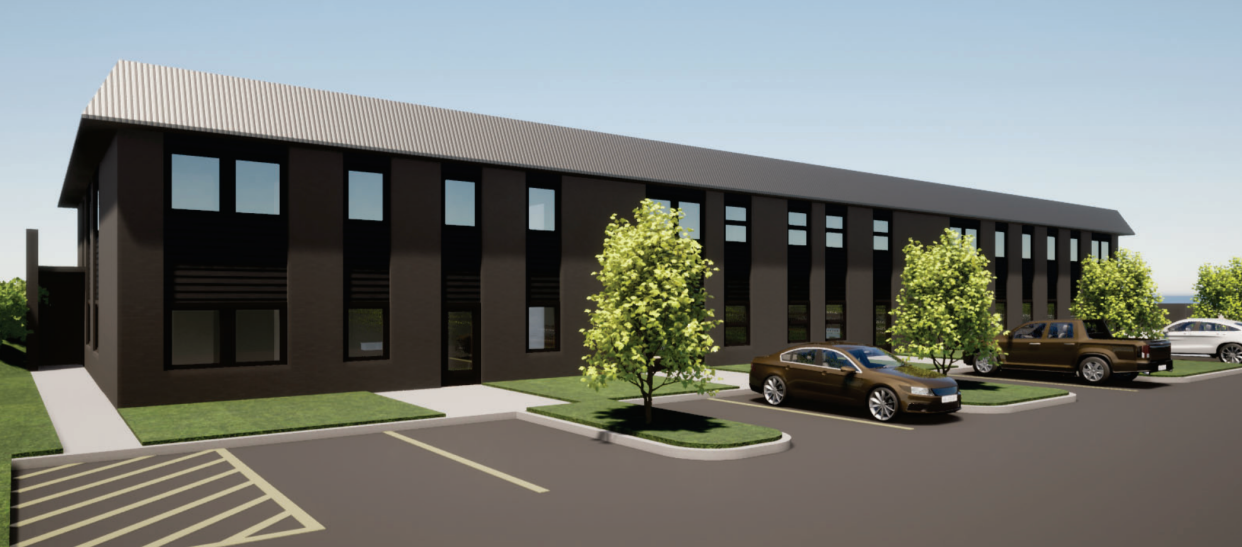This old South Milwaukee clinic could soon become market-rate apartments

A former medical clinic in South Milwaukee may soon become market-rate apartments.
The proposal to convert the existing split-level commercial building built in 1970 at 100 15th Ave. was reviewed by the city’s plan commission Jan. 10.
Villa Apartments, LLC owns the parcel and is working with Khalek Building Services out of Oak Creek to propose converting the 23,000 square-foot building into 20 apartment units. Plans indicate 18 units would be two-bedroom and range from 732 square feet to 988 square feet. The remaining two units would be studio apartments between 413 and 423 square feet.
Current zoning for the 1.8-acre parcel is R-B Residential, a change from C-1 Commercial made after a March 2021 proposal to convert the building into a community-based residential facility for up to 50 live-in residents. That project did not come to fruition.
Apartments are not a permitted use in this zoning, nor are they allowed by conditional use, so city staff suggested a planned development district was most appropriate for the proposed project. City documents indicate staff supports the apartment proposal as it’s “compatible with surrounding residential uses.”
Patrick Brever, city clerk, assistant city administrator and economic development director for South Milwaukee, said the project “was received well with some requests for minor revisions.” A motion passed to recommend the council schedule a public hearing for a rezoning. The council is expected to discuss the matter Jan. 17 and schedule the public hearing for Feb. 7.
City staff wants the developer to remove the northern vehicle approach along 15th Avenue, provide screening along the lot perimeter on College Ave, ideally with shrubbery, provide lower landscaping along the front yard perimeter and remove the existing monument sign.
As would have been necessary for the CBRF proposal, the building “will be totally gutted” to allow for the new multifamily layout, according to a letter to the city from Greg Schumacher of Brookfield-based Cityscape Architecture. Plans show exterior and interior stairwells along with an elevator inside.
The exterior could receive new paint with new windows and doors. The existing dumpster enclosure could be removed and a new concrete block structure with steel framed doors installed, Schumacher said.
The parking lot could be resurfaced and restriped for 61 spaces.
Contact Erik S. Hanley at erik.hanley@jrn.com. Like/follow his Facebook page, The Redheadliner, and follow him on Twitter at @ES_Hanley.
THANK YOU: Subscribers' support makes this work possible. Help us share the knowledge by buying a gift subscription.
DOWNLOAD THE APP: Get the latest news, sports and more
This article originally appeared on Milwaukee Journal Sentinel: Former South Milwaukee clinic could become market-rate apartments

