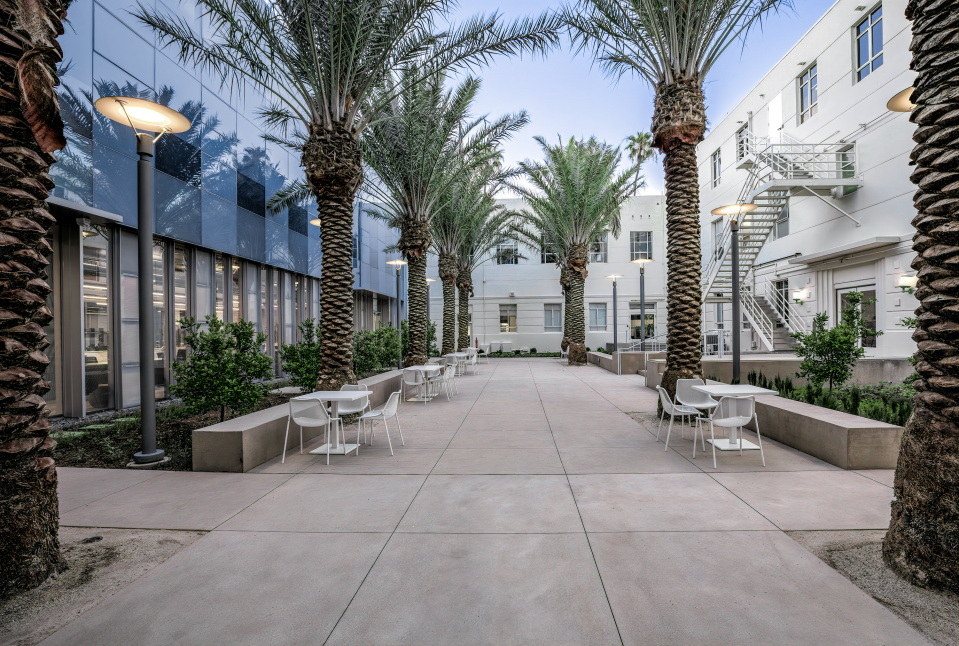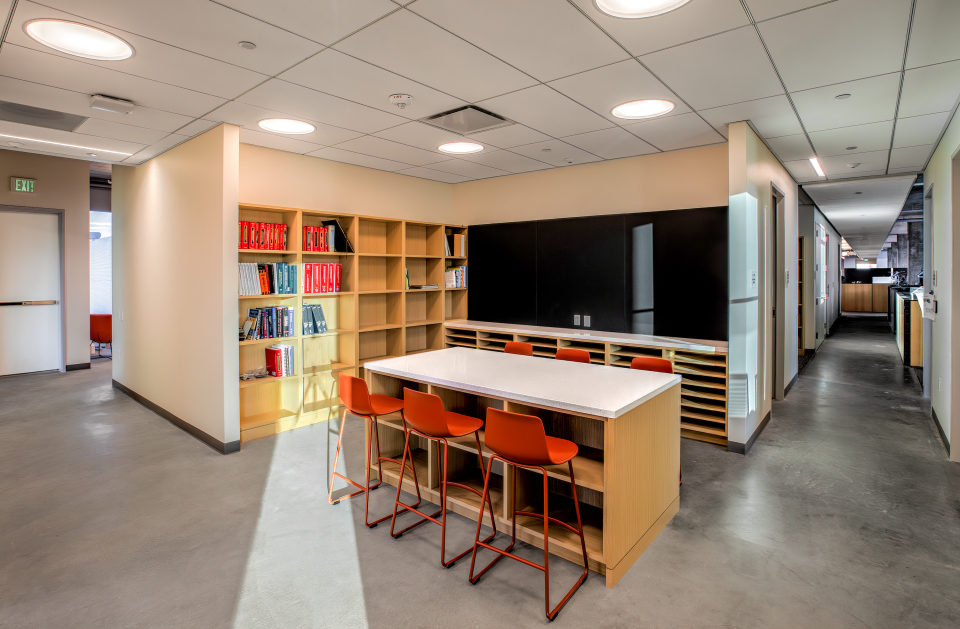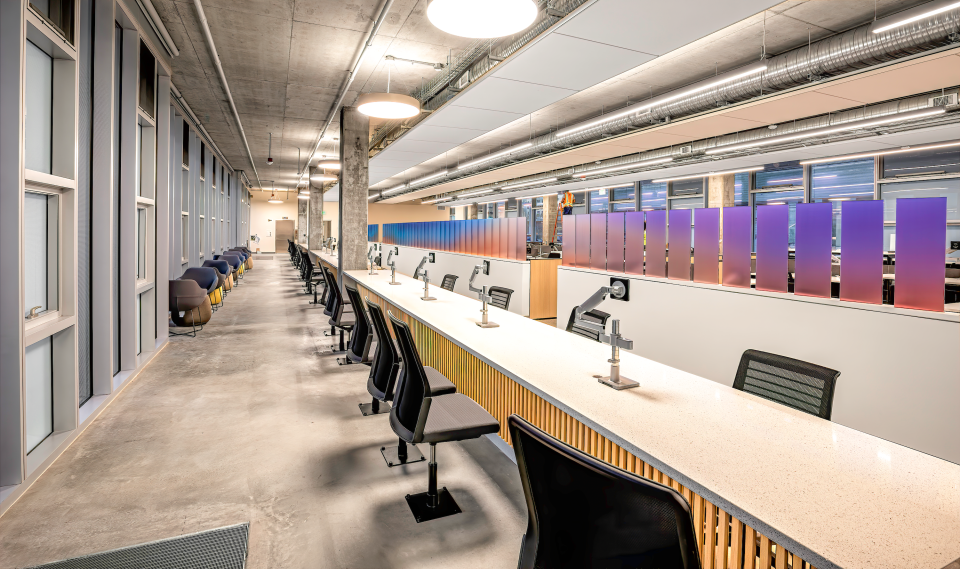This Is One of America's Greenest City Hall Buildings
Anyone who’s ever spent an hour—or five—at the DMV knows that municipal buildings aren’t always a feast for the eyes or a marvel of functionality. But Santa Monica’s City Hall East may give residents a new outlook on what a city building can be. Designed by Frederick Fisher and Partners, the just over 50,000-square-foot structure brings together multiple departments, such as Housing and Economic Development, Finance and Risk Management, the Office of Sustainability and the Environment, Architecture Services, and Civil Engineering and Cultural Affairs, which for years had been spread out across the city, into a central location set behind the historic 1939 Streamline Moderne City Hall.
In recent years, Santa Monica has set aggressive goals for sustainability in new construction, and the building was a chance to put these ideals into practice. “This was an opportunity that was important to us as something that was a demonstration of the city's values, ethos, and aspirations,” says architect Frederick Fisher. The building was designed to meet Living Building Challenge criteria, a rigorous set of standards that surpasses even the highest LEED certification requirements. Meeting these criteria presented the firm and its partners in the project—mechanical, electrical and plumbing engineers (MEP) Buro Happold (who was also the Living Building Challenge consultant) and general contractor Hathaway Dinwiddie Construction Company—with a number of challenges, not to mention additional issues due to the COVID-19 pandemic (more on that later). “There was no precedent for this level of sustainability,” says Joseph Coriaty, managing partner at Frederick Fisher and Partners.

The building was created to be self-sufficient—including net zero water and energy—and is outfitted with 15,000 square feet of photovoltaic solar arrays. A water treatment system converts rainwater from an onsite well into potable water. “We're the first building in California where the rainwater will come out of the drinking fountain,” says Coriaty. “If we get the 14 ½ inches of rainwater that we get in Southern California every year, that should operate the building's water requirements.” Composting toilets also reduce the building’s water usage by 48%. The long, narrow design increases the available natural light, and operable windows provide natural ventilation. Additionally, employees will use laptops, rather than desktop computers, to minimize power consumption.

When it came to the look of the building, the team was mindful of the adjacent architecture. “This addition needed to be beautiful in its own right, but not clash with historic City Hall, creating much-needed staff spaces while inviting the public in to do their business with the city efficiently and effectively,” says Amber Richane, senior design manager for the city of Santa Monica. The firm has done a number of projects involving historic preservation and rehabilitation, including Sunnylands Center and Gardens and the Annenberg Community Beach House, so it was sensitive not only to the historic City Hall, but also to the more contemporary Santa Monica Public Safety Facility. “There's a concept called the hyphen in preservation work,” says Fisher. “And when you add something to a historic building, the notion is to create a neutral hyphen between the two elements.” The transparent exterior reflects the natural surroundings, and takes advantage of the Santa Monica light, which was a major source of inspiration for the overall design as well as the interiors. City Hall East has a low profile to complement its neighbors, and a heavy ceramic frit behind the glass lightens the building, allowing it to blend with the stucco of City Hall.
The landscaping was designed to be a continuation of nearby Tongva Park and Ken Genser Square. “We saw it as an outdoor room,” Fisher says of the courtyard, which he describes as an almost hypostyle hall with palm trees serving as columns. The landscape contains 4,500 square feet of edible urban agriculture, meaning that employees and visitors can pick fruit off the trees and make tea from leaves or herbs.

The interior was designed for collaboration, with plenty of conference rooms and huddle spaces. Each level has a kitchen, which also serves as another workspace. “We really opened up the heart of the building to open offices, and made that feel like an extension of the courtyard,” says Matthew Kelley, NextGen Partner at Frederick Fisher and Partners. “You get this feeling like you're working indoor-outdoor as much as possible in those spaces.”
Flexibility and future use were also kept in mind, and the architects stressed that creating a pleasant work environment was just as critical as sustainability. “If people don't love their buildings, they're not going to take care of them and steward them over the long run,” says Fisher. “And so no matter how sophisticated this machine is—and this is a very sophisticated, complex, technical building to achieve this level of sustainability—it is just as important to make an environment that people love to be in.” In other words, for the residents of Santa Monica, getting a permit is about to become a much more pleasant experience.
Due to the severe consequences and restrictions in public space caused by the COVID-19 pandemic, the public counters in the building have remained closed. Nevertheless, there is a small staff of city workers who are working from distanced workstations, maintaining all proper social distancing requirements. The firm has no current plans to include major design alterations within the building, nor does it have a date when the building will fully reopen.
Originally Appeared on Architectural Digest

