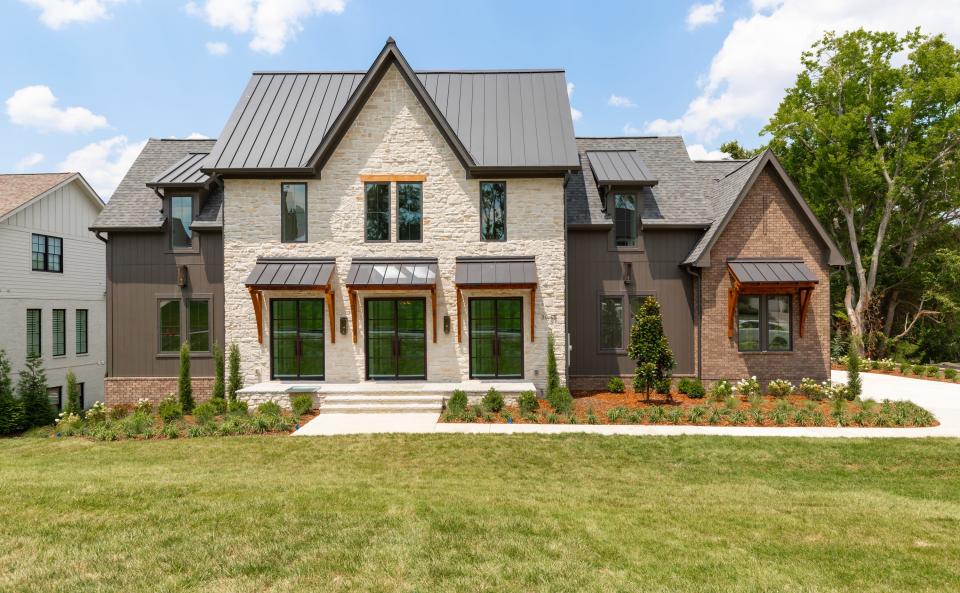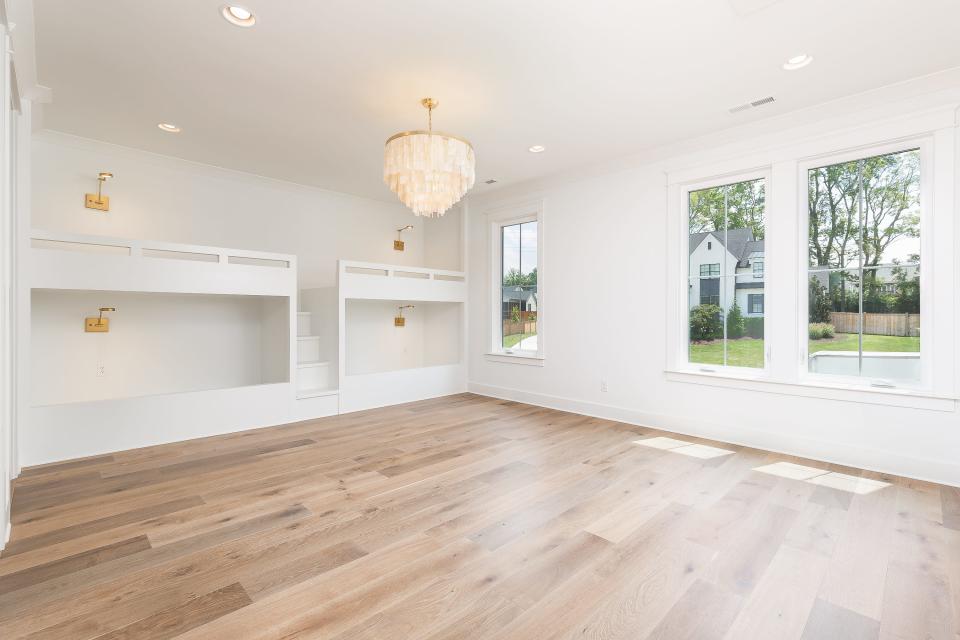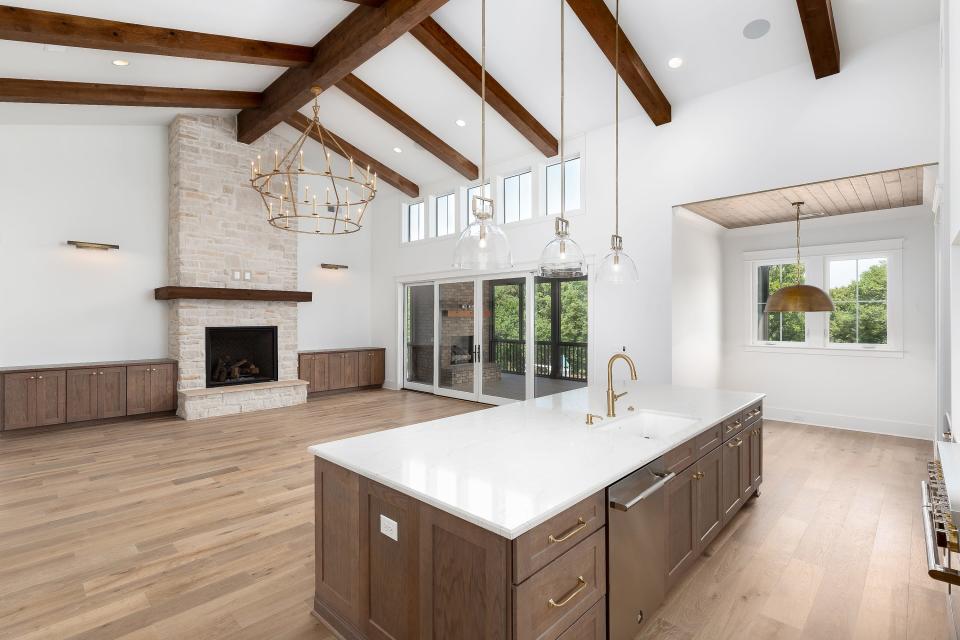Open floorplan still hot, but home buyers also want the 'Zoom room'
When Red Seal Homes designed its new $700,000 townhomes planned for a hilltop near Nashville’s Fairgrounds, it added something that you won’t find in most recently built homes.
More interior walls.
Instead of the wide-open floorplans found in most new homes, Red Seal included private space that can be turned into a home office, a “Zoom room” or used in other ways. It’s an example of the latest trend in home design, something builders call transitional design. Open plans are still the rule, but not quite as open as before.

“The new trend is a bedroom or a desk area behind the kitchen. We’re getting more requests to carve up the floor plan a little bit,” said Brian Hoffman, a third-generation owner of Red Seal Homes.
The new townhome development, named CityView South, will have 24 four-bedroom townhouses with prices expected to start in the upper $700,000s. They will have two floor plans with 2,250 and 3,150 square feet.

They will come with rooms “with a door that can be closed,” said Hoffman.

The new transitional design reflects the way people live in their homes today, said James Carbine, founder and president of Carbine & Associates. The company has developed several neighborhoods in Williamson County, including Nature’s Landing, Southern Preserve and most recently The Mill at Bond Springs in Thompson’s Station.
“Home buyers are searching for more livability in their homes where each person has their own space. People still want the connectivity of open-concept kitchen and living room. However, they want more segmented areas so each family member has a room for their needs, from work from home space, hobby room to an area for home schooling or a bonus room,” said Carbine.
More real estate news: Townhome communities pop up in south and north Nashville
Easy-to-open casement windows that let in lots of natural light and fresh air are also popular. So are outdoor spaces.
“Outdoor living has become more than just a bonus, it has become a necessity. Whether it is a covered porch or a patio area, home buyers definitely prioritize this space. The most common question we are getting about a home site is, 'Can I put in a pool?'” said Carbine.
Offices are reopening, but not everyone is going back. People are looking for home designs that fit their new lifestyle, said David McGowan, president of Regent Homes.
“So many people are working from home. A lot of businesses find they’re more productive at home. One thing buyers ask for is a Zoom room. It’s not the office anymore. It’s the Zoom room, an area where if the TV is on in the other room and kids are in the house, they won’t be disturbed,” said McGowan.
You’ll find Regent’s latest home designs in Fairview Town Center, which will have 600 condominiums, townhomes and single-family houses as well as thousands of square feet of commercial space for retailing and other uses.
Regent is also launching new home construction in The Groves, Pepper Tree and Fernvale Springs neighborhoods in Fairview, about 30 miles west of Nashville along I-40.
Buyers often remodel older homes in order to create an open floor plan with the kitchen open to the family room. But these days they might leave other walls in place to create a home office or a home school space.
“So many people have found they can successfully work from home. They need a space. They can’t have the kids running through the house during a Zoom call,” said Lisa Culp Taylor, head of the LCT Team at Parks real estate company.
“Everybody needs a space where they can have some privacy,” she said.
What’s behind the transitional design trend? Couples and families are simply spending more time inside their homes, said Tim Field, associate broker and Realtor for EXIT Realty Elite The Gulch Nashville.
“Buyers are definitely looking for extra space as in a bonus room, den, an extra bedroom for a home office. I believe there are a lot of folks who are going to continue working from home, so this space is important. Most buyers want this extra space, especially a space that's private from the rest of the house,” said Field.
This article originally appeared on Nashville Tennessean: Open floorplan still hot, but home buyers also want the 'Zoom room'

