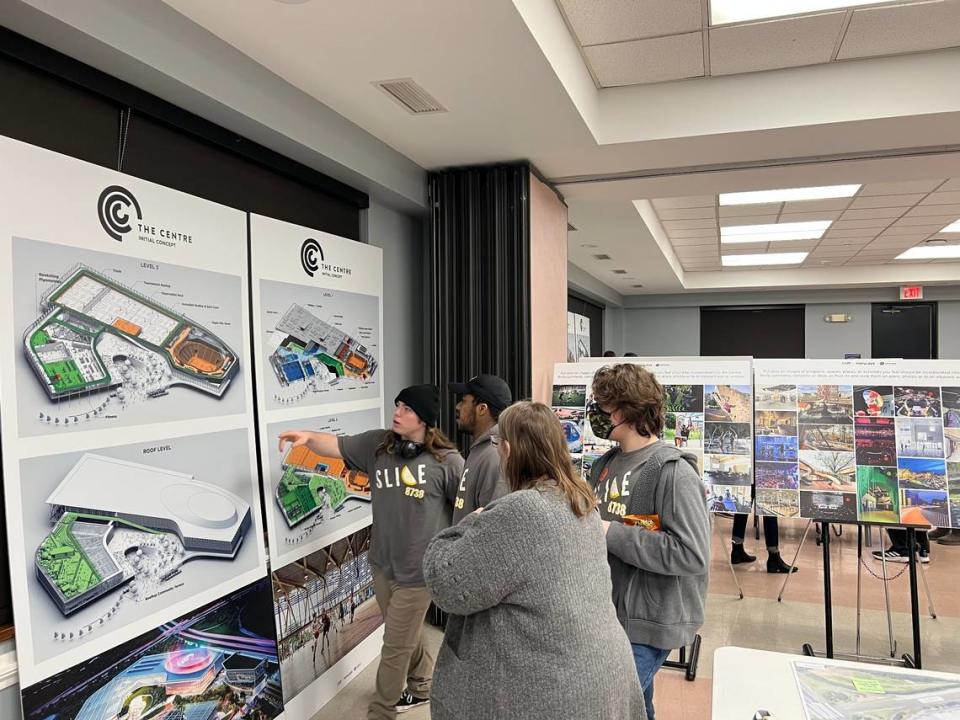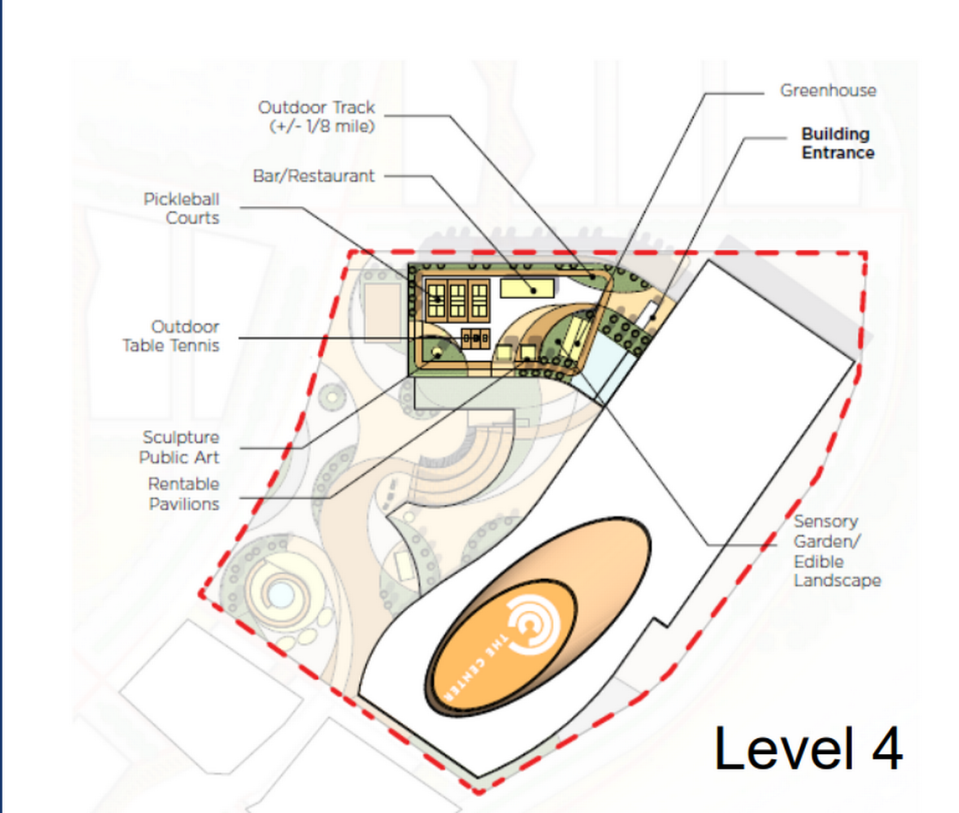‘An opportunity to listen’: Cary hears from residents on future community complex
For years, the Town of Cary has been planning an indoor recreation complex that could house sports, entertainment, art and other activities.
Sixteen-year-old Nathan Starler knows what he’d like see there: robots.
Starler is with the Slice Robotics team from Fuquay-Varina High School, a student-led group that builds robots for competitions.
“I’m really hoping for something robotics-related, something hands-on STEM-related for The Centre,” said Nathan Starler.
Wednesday, he was one of over 50 people who attended a community meeting to give input on The Centre, Cary’s future community facility in the South Hills Mall area.
Attendees at the meeting, held in the Herbert Young Community Center, were instructed to place colored dots on renderings of The Centre’s proposed features, such as pickleball and tennis courts, game rooms, gyms, an indoor and outdoor track, environmentally-friendly aspects and a community kitchen.
Other student-led robotics teams were there, too, hoping The Centre could be their new home for future competitions, building robots and other gatherings.
“Right now, we’re just looking for places to go,” said Colton Swigat, 16, part of the Techno Wolves Robotics team in Apex. “We’re just in limbo. If (The Centre) were to open up, this would help a lot of teams.”
The town hopes to build the multi-purpose building on 10.9 acres on Buck Jones Road. Officials emphasize that nothing is final for The Centre, including its name.
But developers and town leaders are eager to hear from residents, and the goal of the meeting — the first public forum on The Centre — was to gauge interest in what they’d like to see, said Doug McRainey, Cary’s community projects director.

What will be in The Centre?
Three years ago, Cary received $35 million in grant funding from Raleigh and Wake County’s hospitality tax money to conceptualize a recreation center.
The Centre was proposed in 2021 after Epic Games bought the Cary Towne Center property for its new headquarters.
“Wake County has a lot of different sports venues, and Cary has three of those sports venues, but the one thing lacking in Wake County is an indoor venue,” McRaine said. “This was considered a top priority for this plan.”
Preliminary renderings of the facility include an outdoor track, an art sculpture and a greenhouse. Other features could include:
A 4,000-seat arena for championship games, e-gaming tournaments and other performances
A senior center
12 full-sized basketball courts that convert into 20 volleyball courts
25,000 square feet of multipurpose space for event support, tournament meetings, exhibits
Full-sized team locker rooms
Full-service restaurant
An elevated walking track
Weight room and workout facilities
Storage space for sport equipment
Commercial kitchen space
Ladonna Jones, a resident of Knightdale, attended the meeting with the Cyber Bears Robotics team based in Southeast Raleigh. In addition to wanting a space for the team, she’d like to see healthy, plant-based food options if there is a market.
“And non-traditional youth activities,” she said.
Luther thinks there’s a “huge opportunity” to invite tourism to the area and address public health and wellness issues.
“How can we engage our younger talent and keep them motivated and healthy?” she said. “All of these things are going to be really crucial no matter what the design ends up being at the end of the day.”

What are the next steps for The Centre?
Development for The Centre is still in its early stages but architects say the area has potential.
“This is our opportunity to listen,” said Amber Luther, a senior architect for Populous, one of the developers that specializes in sports facilities. “It’s not final until you guys tell us.”
Next, Cary and the two developers, Populous and Davis Kane Architects, a North Carolina-based firm, will go back to the drawing board to continue working on plans for what The Centre will look like, feature, and what it could cost the town.
Another community meeting will be scheduled for May and by the end of summer. McRainey said they hope to bring a proposal to the Town Council to get the ball rolling.
“When you come back to our second public meeting, you’ll have a chance to review those and give us some direction as far as choices to be made for the future,” McRainey said.
There has been discussion about putting The Centre on the 2024 ballot for Cary residents to vote on the facility.
Luther said they estimate The Centre to be completed by 2027, if all goes according to plan.
“These projects are large and there are a lot of variables. Things will change along the way, and that’s OK,” she told the crowd at the meeting. “There’s a reason that things take time.”
The Western Wake Report
Calling Cary, Holly Springs, Apex, Morrisville, Fuquay-Varina and western Wake County readers. We've launched The Western Wake Report, a free weekly digest of some of the top stories for and about Wake County published in The News & Observer and The Herald-Sun. Get your newsletter delivered straight to your inbox every Friday at 11 a.m. featuring links to stories by our local journalists. Sign up for our newsletter here.
Who is behind the project?
The Centre is being developed by Cary, Populous and Davis Kane Architects. Both Populous and Davis Kane have designed other state-of-the-art facilities around the country.
In North Carolina, Davis Kane is responsible for multiple projects, including the ECU Ballard Residence Hall, Fuller Magnet Elementary School in Raleigh, the N.C. State University Reynolds Coliseum, and several campus buildings at SAS.
Populous has designed stadiums around the world, including FIFA World Cup and Super Bowl venues, the T-Mobile Arena in Las Vegas and arenas throughout Europe, Asia and the United States.
Jimmy Edwards, an architect for Davis Kane, said he was pleased with the turnout at Wednesday’s meeting.
“We certainly don’t want to move forward with this project without community input,” he said.
Where else can you share opinions?
Before the next community meeting, residents are encouraged to complete an online survey for input on the facility.
As of Wednesday, almost 3,000 people have completed the survey, McRainey said.
The survey can be found at townofcary.org under the “Projects + Initiatives” tab.
Do you live in western Wake County? Sign up for this free weekly newsletter

