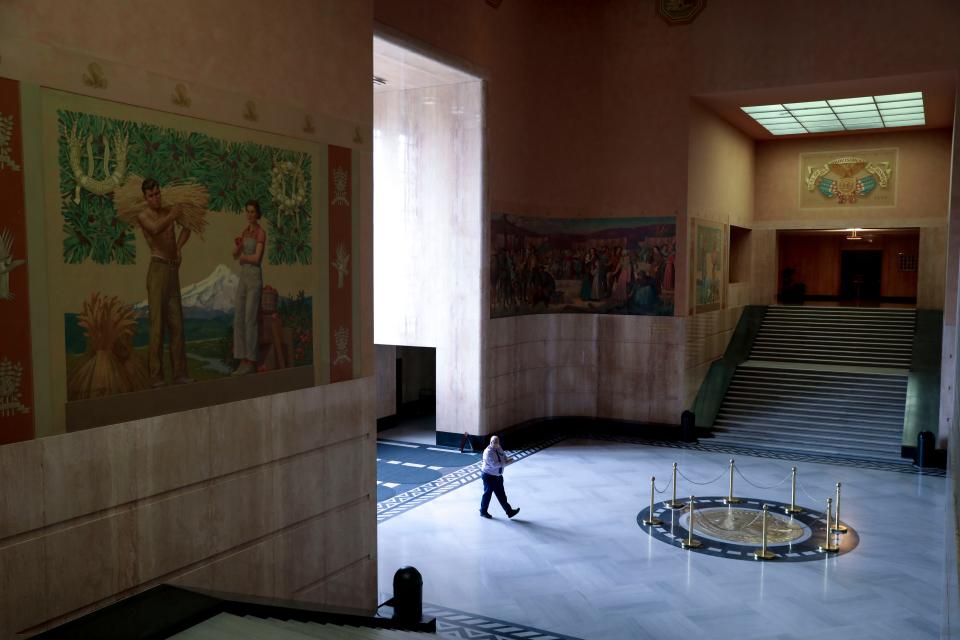Oregon Capitol's iconic rotunda, 1938 building close until 2025
The central section of the Oregon State Capitol building is closed for extensive renovations as part of the years-long Capitol Accessibility, Maintenance and Safety project.
Colloquially known as the '38 building (because it was constructed in 1938), this part of the Capitol includes the visitor's area, gift shop, both House and Senate chambers, offices for the Secretary of State and State Treasurer and the iconic rotunda. It also houses many of the non-political legislative agencies, as well as working areas for journalists and lobbyists.
The '38 building is scheduled to reopen in January 2025, in time for the start of the legislative session that year.

The project will include seismic retrofitting beneath the building; a completely redesigned basement with four new hearing rooms, a new cafe area and new stairwells from the first floor; an upgraded fire suppression system and a shared House and Senate lounge for lawmakers.
The Capitol wings will remain open throughout the project to lawmakers, staff and the public. The wings were constructed in 1977 and contain the offices for each representative and senator, as well as legislative leadership office suites. Members of the public will be able to enter the Capitol to visit with their lawmakers via ADA entrances just north of either wing, through November.
In December, construction crews will complete their work on the south Capitol building, finishing upgrades on six hearing rooms and the south entrance. At that point, the main entrance for all individuals not working on the CAMS project will be that south entrance, located on State Street and newly outfitted with ADA ramps.
Construction on the third-floor terrace and parking structure beneath the Capitol will also be done at this time.
Initially it was feared one of the legislative chambers would need to be closed during session due to construction, raising questions about where lawmakers would be able to conduct their official business. However, that is no longer a concern.
"We have restructured our schedule and now we're completing the construction to allow for the chambers to be open during session only," CAMS project director Jodie Jones said.
During session, the public will be able to access hearing rooms A-F on the first floor, enter the Capitol wings and observe floor sessions from the south side gallery. The other two gallery sections in both chambers will remain closed.
The CAMS project has been ongoing since its first legislative approval in 2016, split into three phases. The current project is known as Phase III, and it focuses on the 1938 building.
Phase I addressed the Capitol's incompliance with the Americans with Disabilities Act; at-risk mechanical, electrical and plumbing systems; and security issues.
Phase II included improvements to the seismic structure of the 1977 portions of the Capitol building; additional ADA accessibility; mechanical and electrical elements; life-safety issues; and restoration of some historic elements. Phase II will conclude in December when the hearing rooms and south entrance of the Capitol are reopened.
Reporter Connor Radnovich covers the Oregon Legislature and state government. Contact him at cradnovich@statesmanjournal.com or 503-508-6131, or follow him on Twitter at @CDRadnovich.
This article originally appeared on Salem Statesman Journal: Portion of Oregon Capitol closed starting July 1 for construction

