Palm Beach board OKs one design for lakeside estate home but asks for revisions on another
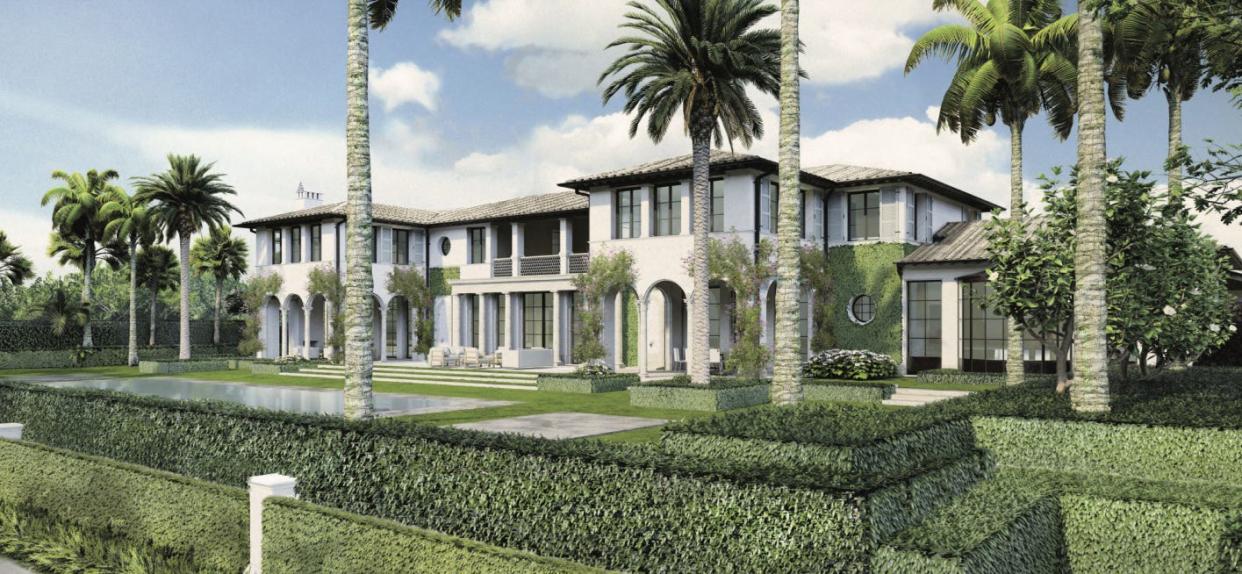
Residents of Palm Beach have finally gotten a look at a pair of estate homes designed for two prominent lakefront lots that have remained vacant since they sold within a week of each other for more than $40 million each in early 2021.
One lot lies on the stretch of South Ocean Boulevard locals have dubbed “Billionaires Row,” while the other encompasses North End land once owned by the pioneer Maddock family.
On Wednesday, the Architectural Commission endorsed a design for the North End property at 304 Maddock Way, a double lot with a combined 1.9 acres and 185 feet of lakefront. The board’s 5-2 vote came after commissioners took their first public look at the project.
But the board was far less convinced of the architectural merits of the mansion proposed for a lot of 1.7 acres with 246 feet of lakefront at 1440 S. Ocean Blvd., about a mile south of former President Donald Trump's Mar-a-Lago Club. The board ended up unanimously deferring the project for a restudy, with the architect to present revisions in two months.
On Maddock Way in Palm Beach
Investments executive Doug Ostrover and his wife, Julie, bought the two properties comprising the Maddock Way land using a limited liability company in February 2021. The lots changed hands simultaneously for a recorded $40.24 million.
The property stretches from the Intracoastal Waterway to North Lake Way and has been vacant since the Maddock family platted the Landmark Estates subdivision in 2008.
The Ostrovers’ property shares the Maddock Way cul-de-sac's lakefront with two of the town’s oldest buildings. Immediately north of the lot is a landmarked house converted from the Old Bethesda-By-The-Sea church, and next to it is the much-renovated pioneer home known as Duck’s Nest, which also is landmarked.
Reviewing the proposed Ostrover house, Commissioner Betsy Shiverick was effusive in her praise.
“I find pretty much everything about this house to be perfect,” she said about the project, which would include a main lakefront residence, a separate garage and a guesthouse building.
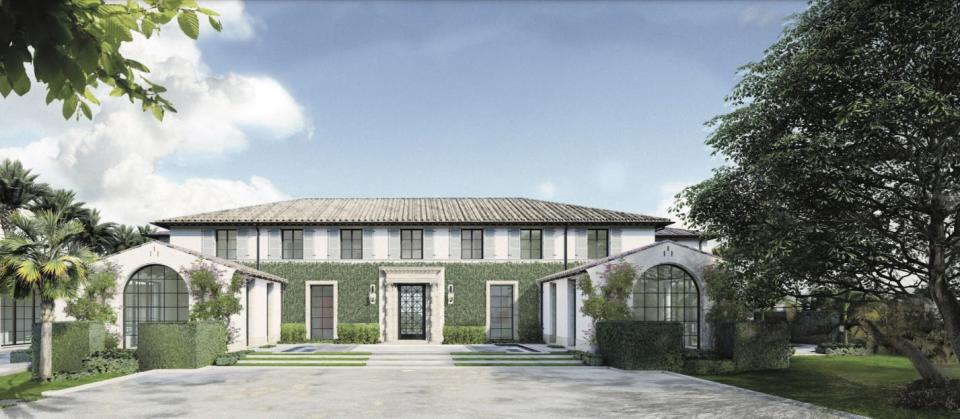
Maddock Way property sells for $40.24M: Two next-door vacant lots bring $40.25 million on Palm Beach’s Maddock Way
Architect Joeb Moore of Joeb Moore Partners Architects in Greenwich, Connecticut, was the design architect for the project and collaborated with the architect of record, Smith and Moore Architects of West Palm Beach.
The lot has three sets of so-called “specimen” trees protected by the town, including green buttonwoods, satin leaf trees and live oaks. Architect Peter Papadopoulos of Smith and Moore told the board the position of the live oaks — and one historic oak in particular — helped determine the way the buildings would be arranged on the lot.
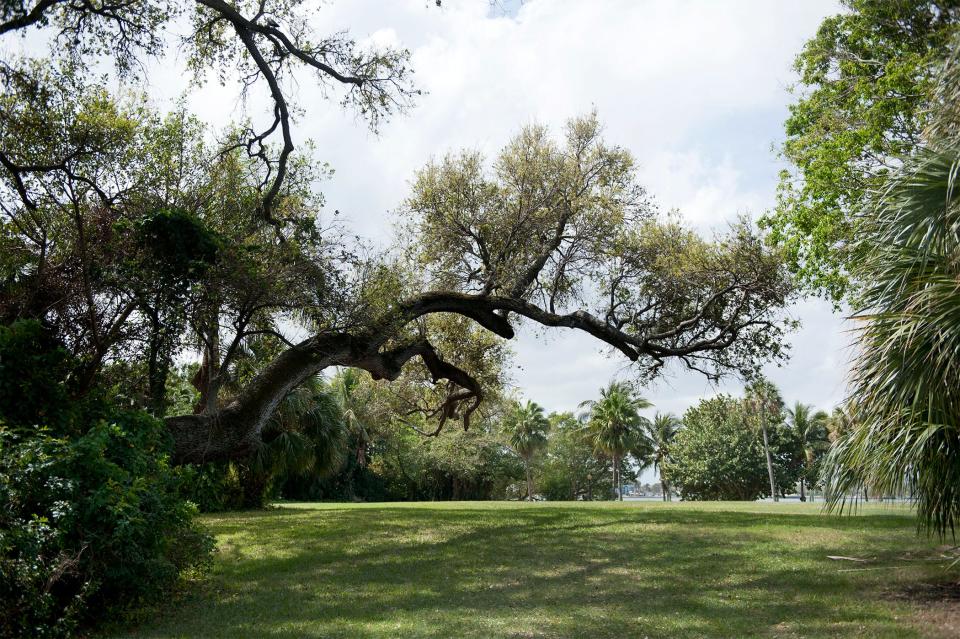
The four-bedroom main residence would have 14,567 square feet of air-conditioned space, the plans show. Add in the garage, with its second-floor game room; the three-bedroom guesthouse; the loggias; and other outdoor living space and the buildings will offer 22,207 total square feet.
Stretching along the lakefront, the two-story main house would have clean-lined architecture influenced by Italian Renaissance and Mediterranean- and Spanish Revival-style buildings. The plans call for a stucco exterior, a barrel-tile roof and multiple windows, some rectangular with shutters and others in a bulls-eye style.
On the west side, a second-floor veranda and ground-level arched and colonnaded loggias would offer views of the lakefront pool and the waterway beyond. Architectural elements were inspired by those on several historic houses in Palm Beach, the board was told.
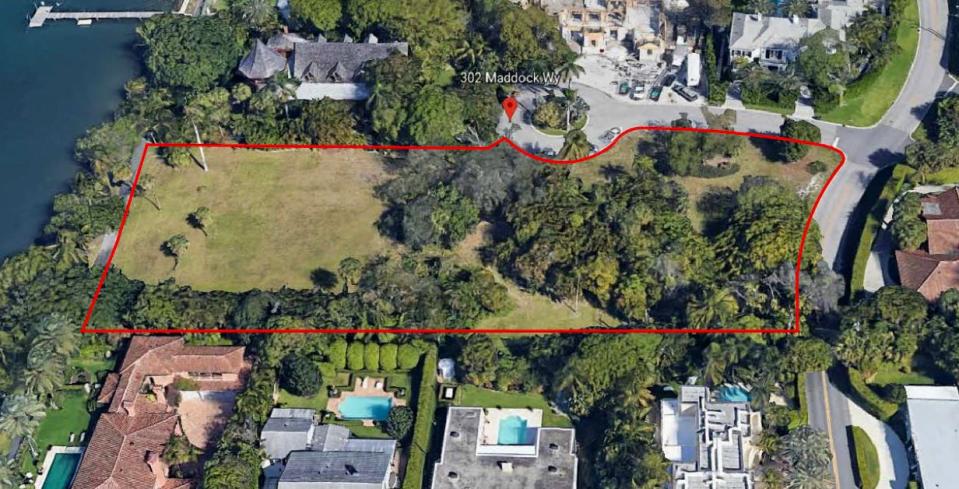
At the front of the house, two short one-story wings — each with an expansive arch window facing North Lake Way — would jut from the two-story portion. Some commissioners suggested that the size of those windows be reduced.
The cottage-style garage and guesthouse buildings would be lined up on the south side of the property. On the north side, the driveway would curve from the front motor court toward Maddock Way through the grounds designed by Mario Nievera of Nievera Williams Design.
Commissioner Kenn Karakul was among those who liked the project, although he did say the north side of the house needed more charm.
“I think it’s a very beautifully designed house. I think the caliber of the materials is outstanding. I think it relates to the land,” Karakul said. He added that the style “has an element of Santa Barbara (in California) that we all love and that is part of our (architectural) vernacular as well.”
World’s wealthiest: Palm Beach has more billionaire residents than ever, according to our look at latest Forbes data
Chairman Jeff Smith and Commissioner John David Corey dissented in the vote to approve the design on Maddock Way.
Corey agreed the house was “well designed” if a bit too wide for the lot. But he also said the overall design “is rather incongruous with the (historic) structures to the north. Unfortunately, I think the project needs to be completely restudied.”
In his remarks to the board, land owner Doug Ostrover stressed that his design team had met repeatedly with neighbors to make sure any concerns they had about the design were met. The project received five letters of endorsement from neighbors, including two from the owners of the adjacent landmarked homes.
All that’s left is for the Town Council to sign off on a site-plan issue related to the position of the home's generator, which officials will consider at their July 12 Development Review meeting.
On South Ocean Boulevard in Palm Beach
Unlike the Maddock Way house, the commissioners who spoke about the mansion designed for the lakefront lot across town on South Ocean Boulevard seemed to have nothing but advice to improve it, including a suggestion to change the slate roof to cedar shingles.
Commissioner Thomas Kirchoff called the South Ocean Boulevard design “rather uninspiring” and inconsistent in style, while Alternate Commissioner K.T. Catlin described the layout along the lakefront as appearing “stringy.”
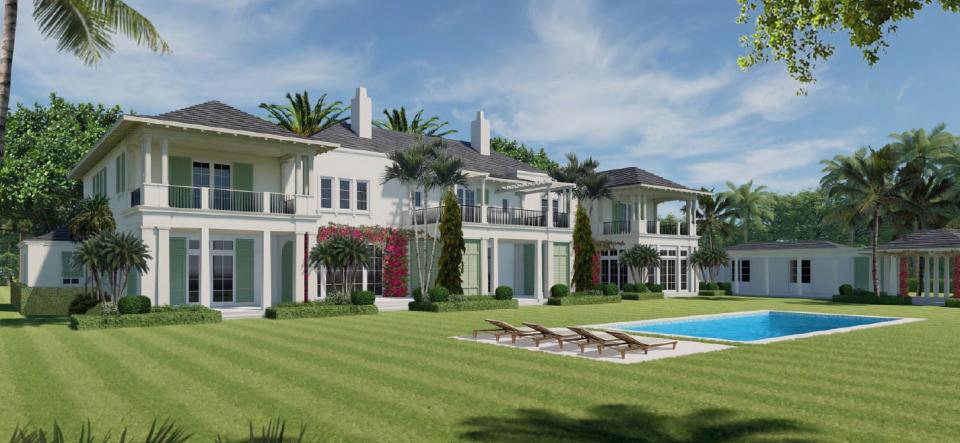
Sammons said the house was overscaled with inappropriate proportions, although he did say the design of the garage was successful.
Palm Beach architect Mark Marsh of Bridges Marsh & Associates described the style of the six-bedroom house as traditional with West Indies-style influences, including a “balanced” façade with coral-stone details.
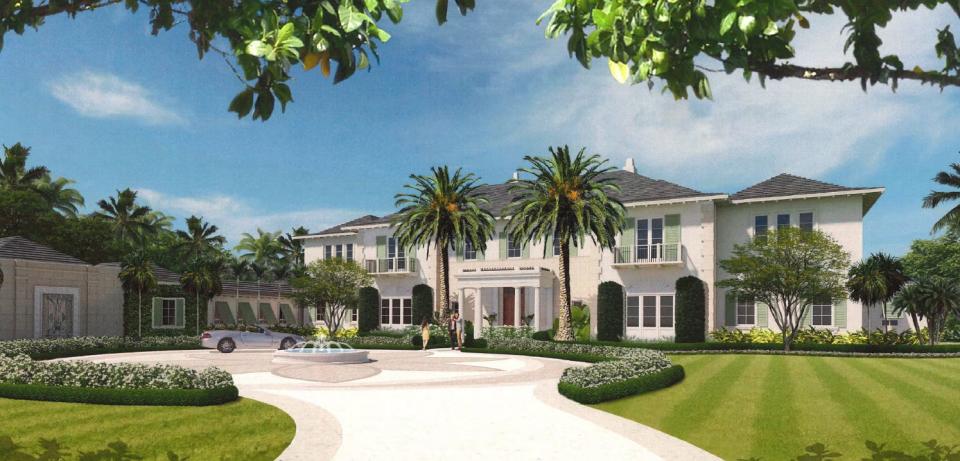
The identity of the owner of the South Ocean Boulevard property remains cloaked behind a trust. The lot for years had been the western parcel of an ocean-to-lake estate owned by beauty-products mogul Sydell Miller. She sold the lakefront lot to a limited liability company for $42 million in February 2021, about 13 months after she sold her larger oceanfront estate for a recorded $105 million.
Lot sold for $42 million: Sydell Miller sells lakefront lot for $42 million, was last remnant of her former estate
The plans showed the residence Marsh designed would have had 19,891 square feet of living space, inside and out, of which 15,511 square feet would have been air-conditioned.
Marsh was asked to return to the board Aug. 23 with substantial revisions to the design.
At Wednesday’s meeting, Alternate Commissioner Dan Floersheimer voted in the absence of Commissioner Elizabeth Connaughton.
dhofheinz@pbdailynews.com
*
Darrell Hofheinz is a USA TODAY Network of Florida journalist who writes about Palm Beach real estate in his weekly “Beyond the Hedges” column. He welcomes tips about real estate news on the island. Email dhofheinz@pbdailynews.com, call 561-820-3831 or tweet @PBDN_Hofheinz. Help support our journalism. Subscribe today.
This article originally appeared on Palm Beach Daily News: Palm Beach real estate: Panel reviews homes for 2 pricey lakeside lots

