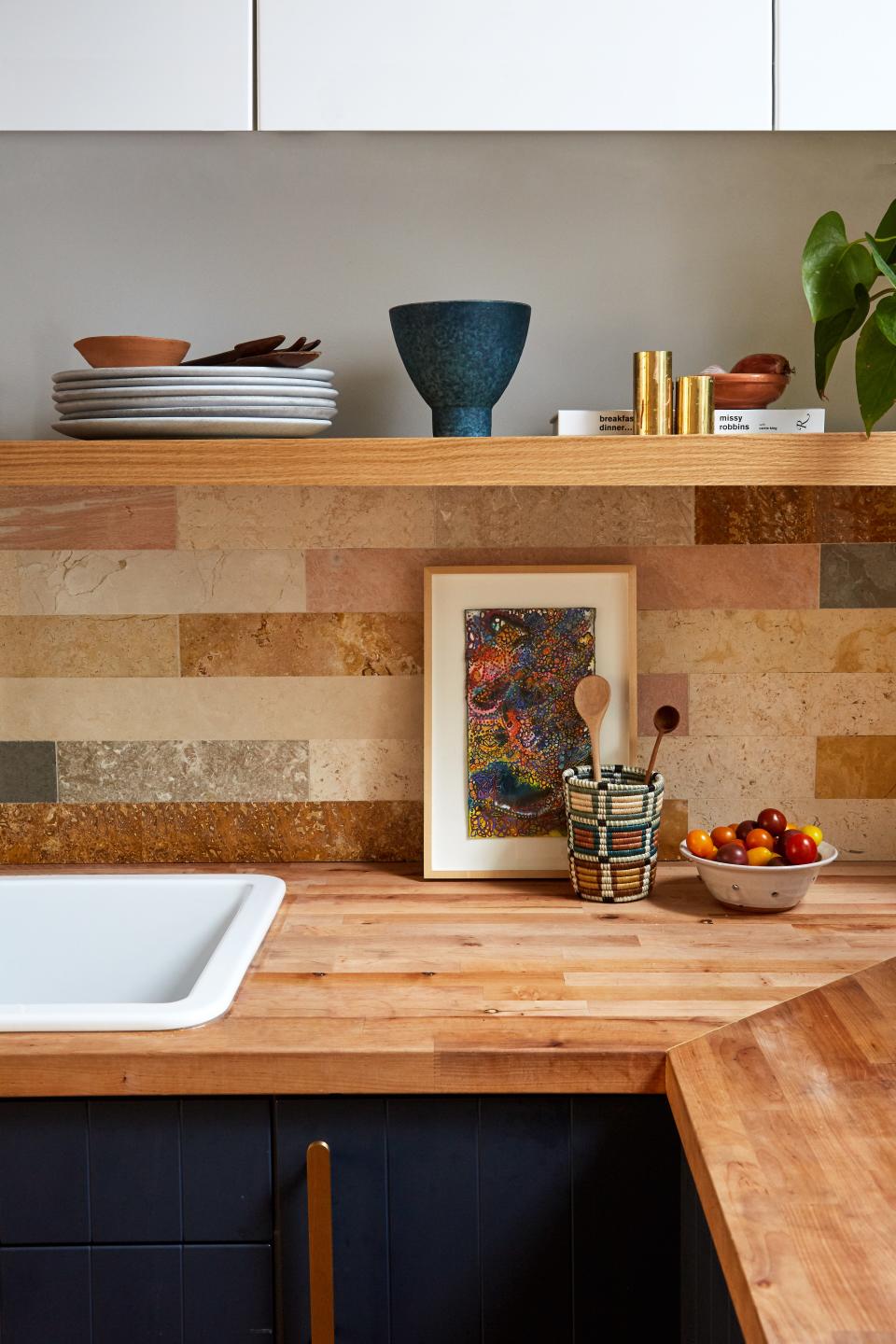A Patchwork Tile Backsplash Elevates This Compact Manhattan Kitchen

For years, Veda founder Lyndsey Butler talked about updating her cramped, dysfunctional New York City kitchen, but it wasn’t until she was pregnant that she actually decided to renovate. With her first child on the way, Lyndsey could no longer tolerate the lack of storage, minimal counter space, and back pain from washing dishes in a sink that was inexplicably placed in the corner.
To reimagine the layout and give the place a fresh look before the baby arrived, Lyndsey called on her good friend and interior designer Michelle Zacks. Together, the fashion-forward duo settled on a practical configuration with warm finishes that would suit the growing family.
Though the extra room and new appliances offer a serious upgrade, it’s the striking patchwork tile backsplash that steals the show. The union of cream, copper, and terracotta-colored stone is the project’s gem.
Kitchen location: On the top level of a five-story walk-up in Chinatown, Lyndsey’s loft boasts original features like wooden beams and exposed brick that recall the early 20th-century building’s former industrial life.
The before: “There was a dishwasher that didn’t work, but it held up part of the counter, so we couldn’t take it out,” Lyndsey reveals. “The countertops were gross and linoleum and the paint on the cabinets was chipping. It was definitely an eyesore.”
The inspiration: To maximize the small footprint, Michelle planned to take advantage of the high ceilings. She knew that adding upper cabinets would provide Lyndsey with the additional storage she needed and accommodate the updated appliances. “It was a combination of solving functional problems and making it aesthetically more in line with the rest of the apartment,” Michelle says.
Square footage: 80 square feet
Budget: Lyndsey would have loved to spend just $10,000 on the remodel, but she and Michelle acknowledged from the beginning that it would cost much more.

Main ingredients:
Backsplash: Clé Tile Strata Linea.“It was the one area that we could play with and bring personality to,” says Michelle. “It makes the kitchen super unique.”
Countertops: White Oak Natural Wood Butcher Block. “You can get them dirty, you can cut on them, and if we want to replace them in a few years, it’s not a big deal,” Lyndsey says.
Cabinets: IKEA Cabinets with IKEA Ringhult High Gloss White Fronts and Semihandmade Sarah Sherman Samuel Night Sky Beaded Fronts with Sarah Sherman Samuel The Mackinaw Pulls. “The top cabinets are white to give the illusion of more openness, and we decided to leave them without hardware so they would recede a little bit and create a clean line,” Michelle explains.
Floating Shelf: Semihandmade Oak
Floors: White Oak Hardwood. “We get a lot of nice, natural light, and installing the lighter floors to reflect that has made a huge difference,” Lyndsey observes. “They feel clean and modern. Because the apartment has so many original details, it’s nice to have the juxtaposition.”
Faucet and Sink: Signature Hardware

Appliances: ZLine Stainless Steel gas range and oven, GE Over-the-Range microwave, and Fisher & Paykel refrigerator. “My husband and I cook a lot, so having a big, high-quality oven and range was important to us. We’d had such a little, janky one before,” says Lyndsey.
Most insane splurge: The appliances and Clé Tile were the most expensive purchases. “We could have done the backsplash for a lot less, but we wanted that design element to make it feel a little more high-end,” Lyndsey says.
Sneakiest save: “It was really Michelle’s genius of figuring out how to arrange the IKEA cabinets to fit everything that we wanted in our tiny, funky space,” Lyndsey points out. The butcher block countertops were a steal, too.
The best part: Lyndsey and Michelle agree that the idiosyncratic backsplash is their favorite component.
What I’d never do again: The pandemic hit right in the middle of construction, which complicated the process and delayed deliveries. “Don’t start a gut renovation project with a heavily pregnant client three weeks before a quarantine,” Michelle jokes. For Lyndsey, living in the home throughout the overhaul was more stressful than she anticipated. “Next time, I would move out of my apartment if at all possible,” she reflects. “We were doing our dishes in our bathtub for longer than I’d like to admit.”
Final bill: Lyndsey spent approximately $30,000, split evenly between labor, appliances, and materials.

Originally Appeared on Architectural Digest

