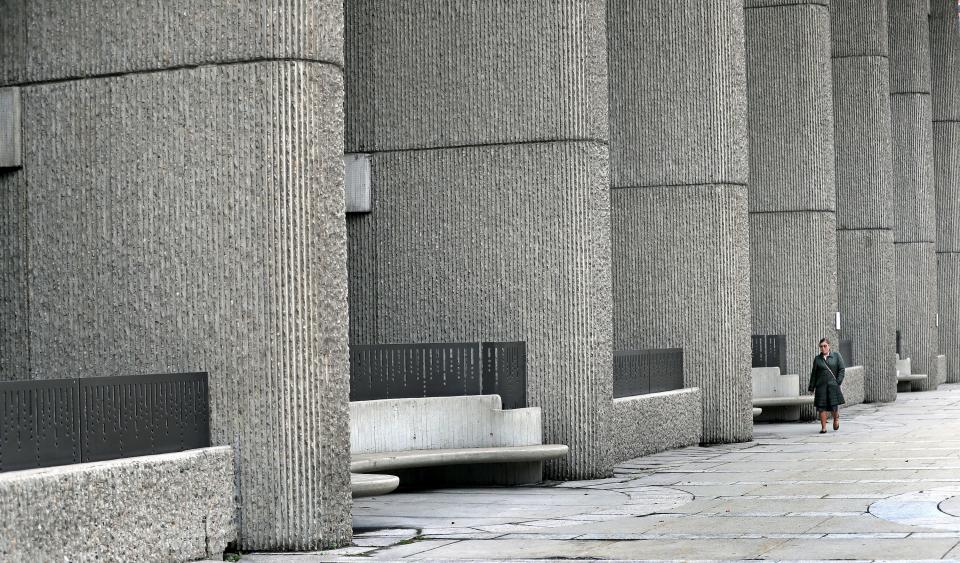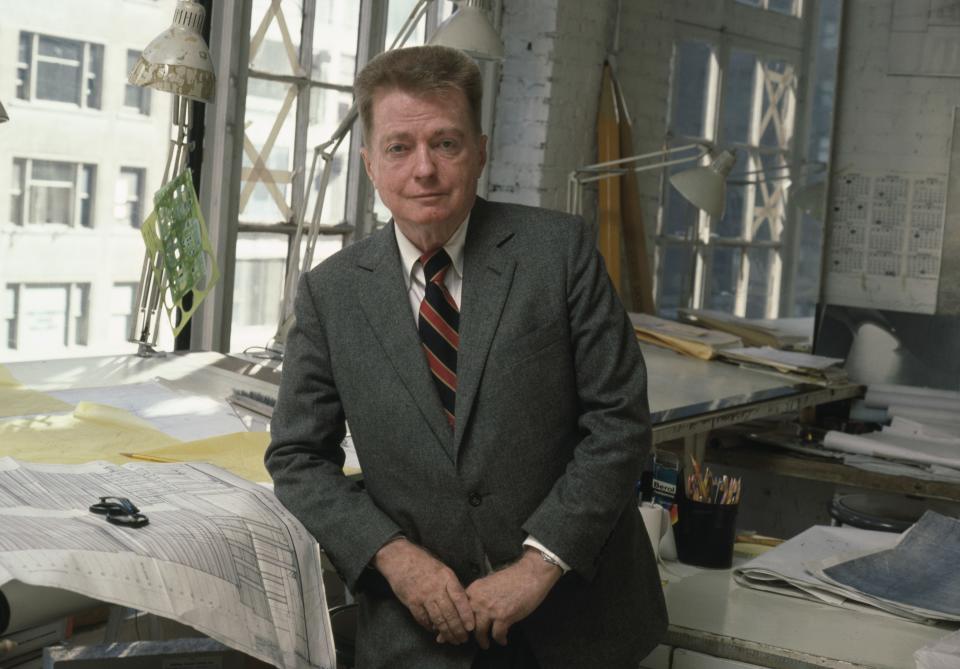This Paul Rudolph Brutalist Building in Boston Is Set For Demolition
In October, the commonwealth of Massachusetts announced plans to redevelop the 50-year-old Charles F. Hurley Building, a Paul Rudolph–designed public office structure. Designed in the high brutalist style, the edifice occupies a third of a government complex in the city’s historic West End, not far from the Boston Common and around the corner from City Hall.
With an eye on Boston’s red-hot real estate market, the state government decided to open up this three-acre parcel on the corner of Staniford and Cambridge streets to private mixed-use development. The Boston Globe reports that the state would lease the property to a developer who would tear down the existing structure in order to build a development containing an office complex as well as ground-floor retail and restaurants. The 675 state employees who currently work in the building would need new workspace during construction, and possibly permanently.

Charles F. Hurley Building In Boston
Rudolph’s designs for the complex were begun in 1962, and though construction stopped in 1971, the site was never technically finished; Rudolph’s plans centered on a 32-story office tower that was never built. Estimates place the cost of finishing the project to Rudolph’s specifications around $200 million, about the same amount that developers say the property is worth. Nevertheless, the Hurley Building became an iconic, if oft-maligned architectural symbol of the city, even providing a backdrop for the crooked cops of Martin Scorsese’s The Departed.
Boston has a contentious relationship with its brutalist monuments to social bureaucracy. City Hall, designed by Kallmann McKinnell & Knowles, occupies the same downtown complex and is one of the most divisive buildings ever built in Boston. A triumph of postwar concrete architecture that some simply call “hideous,” it too is getting an update, with a new courtyard that aims to soften the building’s hard edges and create a more engaging visitor experience.
The sale is expected to bring in millions for Massachusetts, and the project could get under way within the next few years. In fact, according to the Globe’s report, the Division of Capital Asset Management and Maintenance plans to find a redevelopment partner as early as next year.

Paul Rudolph
Though the Hurley Building is arguably less impressive than City Hall, it’s worth saving, according to many critics. It’s the city’s best example of Rudolph’s unique architecture. Like the Yale Art and Architecture building (now the Rudolph Building, named after the onetime dean of architecture) in New Haven, Connecticut, which was completed in 1963, the Hurley Building showcases Rudolph’s fascination with interior volume and the materiality of concrete.
It also makes use of Rudolph’s signature material of corduroy concrete, a uniquely rough material, with exposed aggregate that makes his buildings look almost like primordial, rough-hewn stone. Texture, and Rudolph’s playful arrangement of space and volume, its layered overhangs and entrances, are humanizing touches. According to critic Timothy Rohan, the design was meant to be a sort of amphitheater, against which the drama of government could play out.
The question for Gov. Charlie Baker’s administration is this: What will replace the building? Will it be, like the Hurley Building, a structure intended to celebrate the power of government to improve people’s lives? Will it be designed by an architect with an interest in creating unique, dignified, and engaging spaces, or will it be a cube of blue glass with a Shake Shack at ground level?
Originally Appeared on Architectural Digest

