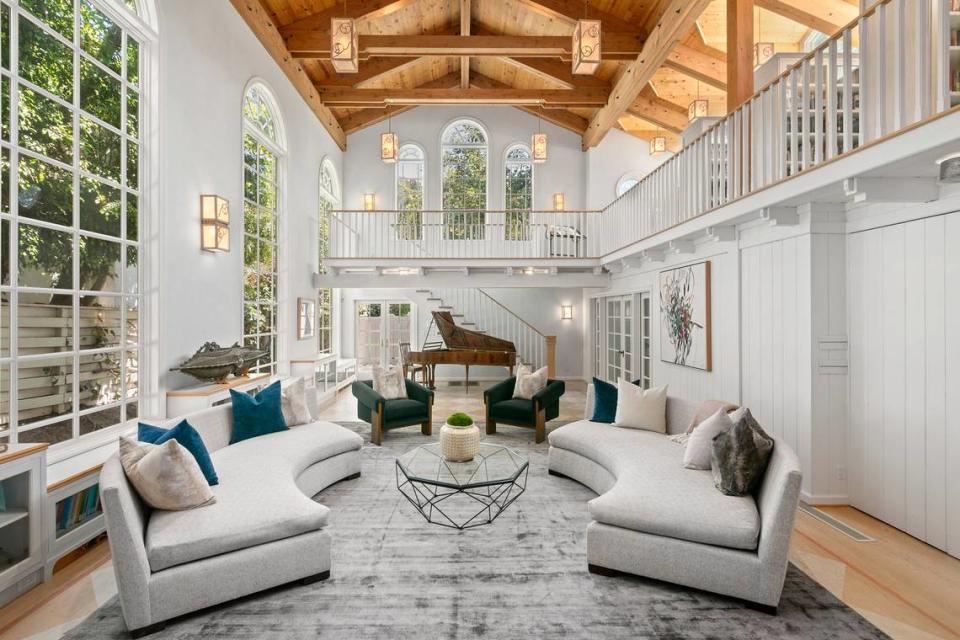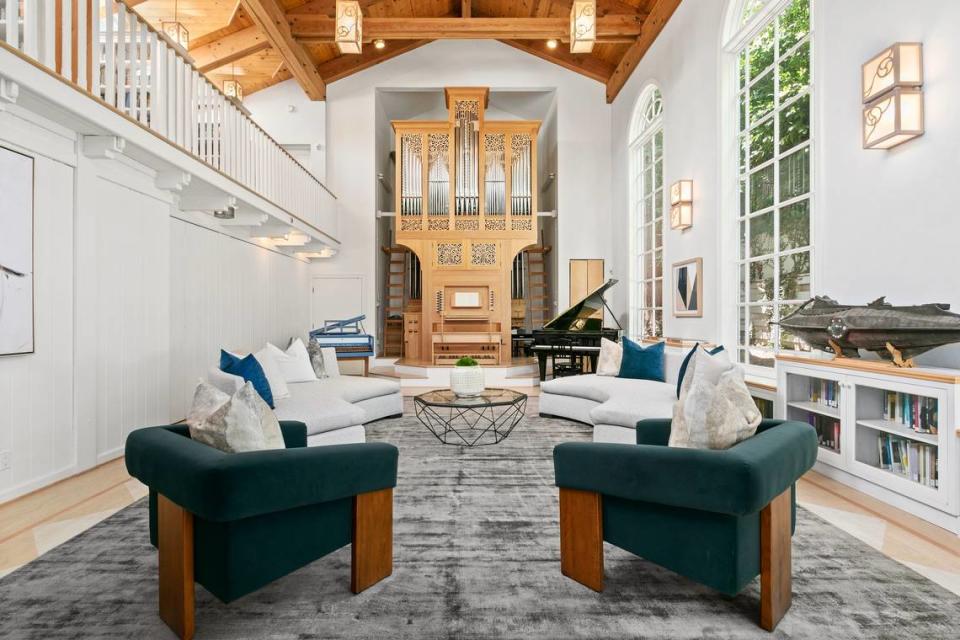Personal computer pioneer selling CA home with concert hall, secret room for $7M. See it
A pioneer of the personal computer and his wife, a novelist and screenwriter, are selling their longtime Los Angeles home, which has an iconic two-story concert hall and 8,000-book library with a secret room, for $7 million
Alan Kay, who’s been referred to as one of the ‘fathers of the personal computer,’ and Bonnie MacBird, who was the original screenwriter for the science fiction movie “TRON,” have lived in the sophisticated Brentwood Heights residence for 35 years, according to Compass real estate firm, which holds the listing. MacBird is also known for her Sherlock Holmes adventure books published with HarperCollins.
The half-acre property is called The Contrapuntal House, named after the home’s wonderfully acoustic and beautifully designed Contrapuntal Performance Hall. A mezzanine balcony overlooks the first floor of the hall.
With 5,389 square feet of living space , the home at 655 North Bundy Drive holds four bedrooms and four bathrooms.
“The Contrapuntal home personifies old-school Brentwood glamour,” listing agent Matt Witek of Compass said in a video tour of the home. “Designed by renowned Southern California architect John Byers, this architecturally significant home has been loved, maintained and thoughtfully expanded throughout the years.”
He called the performance hall the pièce de résistance of the residence.
“The room ... was meticulously designed and acoustically perfected for everything from music, theater, to dance or to entertain for grand dinner parties,” Witek said. “You could find yourself within this room any time of day, morning or night. Captivated by the over 8,000-book library with nooks and crannies to sit and read, to study or to have contemplative moments, luminaries from the music, literary, computer, art and entertainment worlds have enjoyed performances here.”
The secret bookcase door hidden within the library leads to a space that could be used for a children’s playroom or art storage.
The house has an expansive living room with high, white-beamed ceilings, skylights and a fireplace featuring Malibu tiles. The open-concept space connects to a dining room with a wall of French doors and private garden views, as well as an adjoining gallery.
The opulent primary suite has five rooms, including a bedroom with soaring ceilings and a marble fireplace and a deep soaking tub. There’s a light-filled gym and a Japanese-style Zen retreat for meditation, massage or creative inspiration, according to the property listing.
A gourmet country kitchen is bright and has skylights and garden and pool views.
Outside there are sycamore, avocado and citrus trees and a rose garden. A lighted tennis court and classic, kidney-shaped pool add to the home’s entertainment opportunities.



