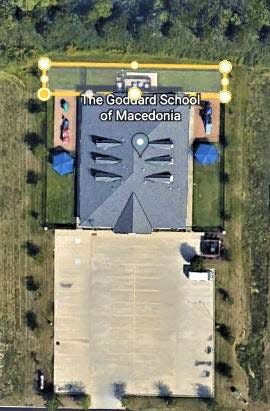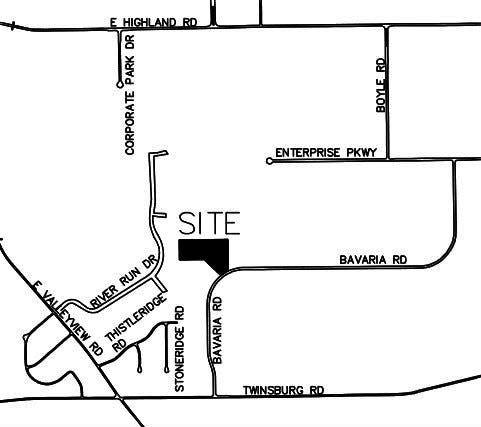Plans unveiled for Goddard School addition, storage units

MACEDONIA – Plans for an addition at the Goddard School on Alexandria Way and a self-storage facility on Bavaria Road were unveiled June 20 to the city’s planning commission.
James Lindley explained the Goddard School wishes to build a 3,535-square-foot (25 by 141 foot) addition across the back of its 8,100-square-foot existing structure built in 2006. That would bring total space to 11,634 square feet.
He said the new space would include a multi-purpose room for the preschool’s youngsters and two classrooms for toddlers.
The property is 1.2 acres and zoned B-2 community shopping district. City planner Brian Frantz said the site plan is “very conceptual.” He noted the board of zoning appeals has granted a variance for a setback from the residential neighborhood to the north.
The planning panel postponed action on the plans until its next meeting July 18, as it did for the self-storage units preliminary site plan outlined by Steve Kresse.

The storage units are planned in a general industrial zoning district, and Kresse said market research indicates there is significant unmet demand for such units to warrant new development.
“This facility will include one building with climate-controlled storage not found elsewhere in the city, and will be built with modern, high-quality standards and features unlike facilities of the 1980s and 1990s,” said Kresse.
He noted the facility would have a 500-foot setback from the nearest residential dwelling, and parking code requirements would be met by constructing extra-wide 30-foot drive aisles with one-way traffic and 10-by-20-foot parallel spaces alongside the buildings.
Kresse explained the property was left undeveloped by Geis Construction for about 30 years and ultimately was sold at sheriff’s auction. The property is 7.6 acres. Storage would be in seven buildings measuring 60,750 square feet, with 2,025 square feet of office space.
“I’m proposing a use that is well-suited, can be adapted to the challenging site conditions and will greatly increase the taxable value of the property,” Kresse said, adding he will move forward with a wetlands delineation.
Frantz said a conditional zoning certificate is required before planners can act on the site plan.
OTHER BUSINESS
Changes to signage at Kohl’s in the Macedonia Commons were approved.
The addition of “+ Sephora” under “Kohl’s” is planned on the east facade of the building and the tenant sign at Route 82 and Macedonia Commons Boulevard, while internal lighting on the eastside sign will be changed from neon to LED.
The overall height of the eastside sign will not exceed 72 inches, and the side returns must be bronze rather than black. No changes are planned to the “Kohl’s” signs on the north and south sides of the building.
The panel OK’d moving the dumpster area to the far northeast corner of the property at the soon-to-be iHOP restaurant on Route 82 (former Pizza Hut building). There will be no change to the trash enclosure design.
Also approved was a request to amend previous approval of a 740-square-foot, two-story detached garage at 10055 Valley View Road to allow it to increase to 945 square feet.
The height will be reduced from 22 feet, 4 inches to 19 feet, 6 inches, but Frantz said a height variance is still needed from the BZA because it exceeds the acceptable 15 feet. The lot is 1.15 acres in an R-1 residential zoning district.
Panelists tabled action on a new ground monument sign at Industrial Pump & Equipment at 384 E. Highland Road, which would replace the previous ASP sign. According to Frantz, the proposed 40-square-foot sign is within code limits, “but the style is not attractive.”
He noted, “This same approach came up recently with other sign requests and the panel did not permit elimination of the brick/stone base.” Added panel chairman Kevin Westbrooks, “We’re trying to be consistent with recently approved signs on that street.”
Contact the newspaper at newsleader@recordpub.com.
This article originally appeared on Akron Beacon Journal: Plans unveiled for Goddard School addition, storage units

