Polk Planning Commission approves over 200 new residential units in Lakeland
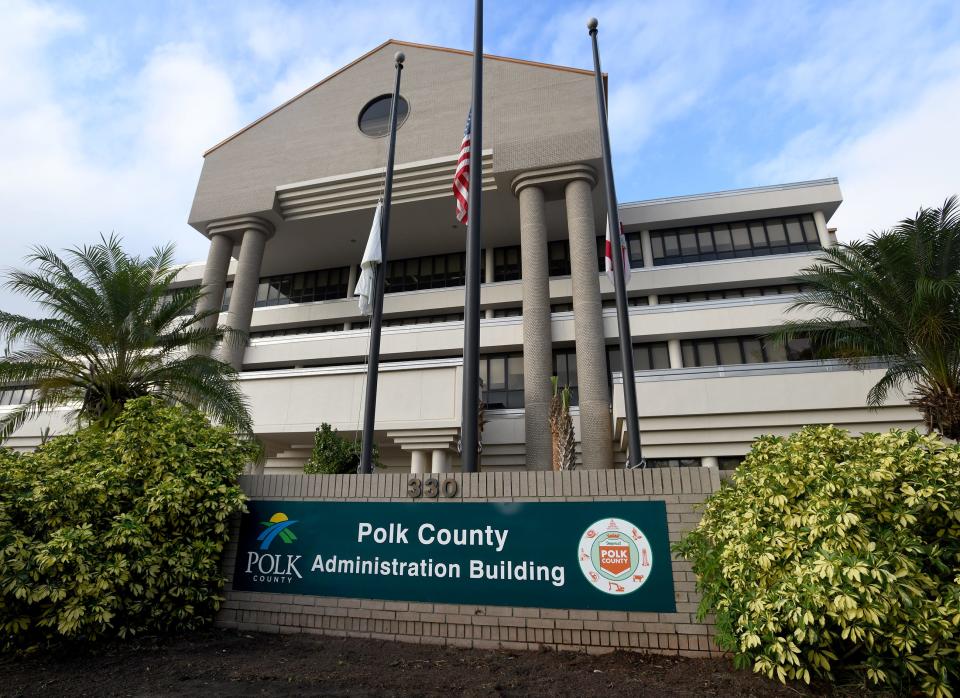
LAKELAND — The Polk County Planning Commission approved two development projects Wednesday that will bring 233 residential units to the Lakeland area.
Both projects needed approval through the Planning Commission and will move forward unless appealed to the Board of County Commissioners within the next week.
The first project is a 128-unit single-family subdivision located "north of D R Bryant Road, west of Park Byrd Road, south of West Socrum Loop Road, east of Harrison Road." The development will span 32.08 acres, resulting in a net density of nearly four units per acre. The project was approved on a 4-2 vote.
Referendum planned: Tax for conservation lands going on ballot in Polk County
More: Polk County Commission action could impact where you vote in August
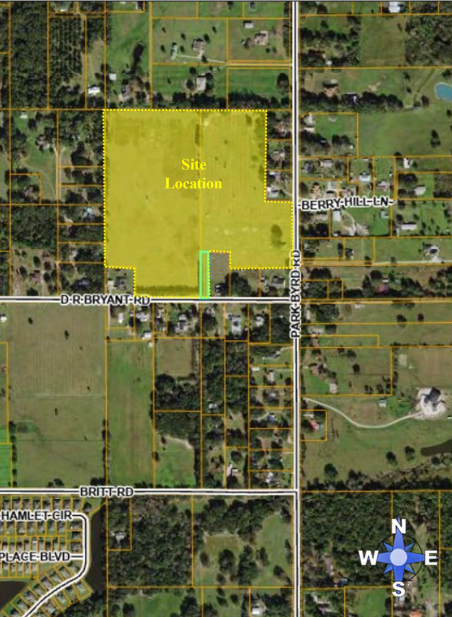
The land in question is zoned residential low, which allows for one dwelling unit per acre on lot sizes that must be, at minimum, 40,000 square feet. The applicant, Kimley-Horn & Associates — the land is owned by David Bridges and James Stephenson, Jr. —, received approval for higher density, 6,000 square foot lots and reduced setbacks; side setbacks were reduced to five feet from 10 and rear setbacks were reduced from 15 feet to 10.
Planning Commissioner James Lancsek clarified that the setbacks are measured from the wall of the home.
"Technically, a 10 foot [setback] between structures isn't really 10 if you consider the overhang of the roof," Lancsek said.
The case planner with the county, Amy Little, confirmed that overhangs can go three feet into the established setback.
Lancsek was one of two commissioners to vote against the project, joined by Tommy Addison. Commissioners Robert Beltran, Rebecca Troutman, Jonathan Fleming and Angelic Sims voted in favor of the project. Rennie Heath, Sean Harper and Ronnie Hedrick were absent.
Staff recommended approval of the project.
Development: Polk County Commission to consider controversial, 458-unit subdivision in Auburndale
According to the staff report, the property in question is bordered on all sides by residential uses.
Although nobody spoke at the hearing, staff received letters, emails and phone calls prior to Wednesday opposing the project. Residents were primarily concerned about water and traffic issues they said would be generated by the project.
Robert and Suzan Ritter, who live at 8830 Park Byrd Road, wrote a letter to the commission asking them to deny or at least modify the project. They said their property adjoins the one in question on two sides, or 416 feet.
"Although we understand, & in general support housing developments, their request, and the impact to us and our property is clearly an unreasonable imposition!" they wrote. "It is also NOT congruent with the surrounding community of one acre plus parcels. Going from one acre lots to allowing for 0.14 acre lots is NOT an appropriate transition for our rural community."
The two wrote that nine lots on the proposed development directly adjoin their property. Additionally, four lots would be just 28 feet from their home and another three lots would be 18 feet from their back patio.
The couple asked that the commissioners demand larger lot sizes, a 20 foot buffer zone between them and the lots adjoining their property, a wall around the subdivision, an eight-foot "solid privacy wall" around their lot and a restriction that no two-story homes would be built on any lot adjoining their property or their neighbors' properties.
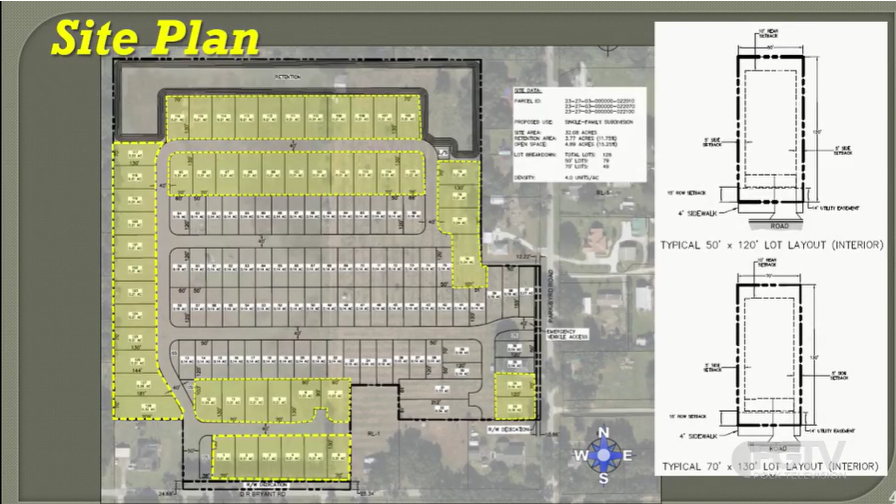
In their approval, commissioners passed two conditions previously presented by the applicant as concessions they had offered to the Ritters: no more than six lots can be built directly adjacent to the Ritters' home and there will also be no two-story houses built bordering the Ritters' home.
Previous to those concessions, the developer had reduced the amount of lots for the project from 146 to 128 units and added fencing and some buffering to the site plan. The western, eastern and southern boundaries of the project will be buffered and screened with landscaping and opaque fencing next to existing residential properties, according to the staff report.
Additionally, the site plan originally presented all 50-foot lots. The site plan now presents 79 50-foot-wide lots and 49 70-foot-wide lots, which are located towards the exterior of the development and adjacent to existing residential properties.
This development will join other residential approvals: In January, the Planning Commission approved the construction of 68 single-family lots on about 20 acres east of Park Byrd Road.
Existing development adds 11 units
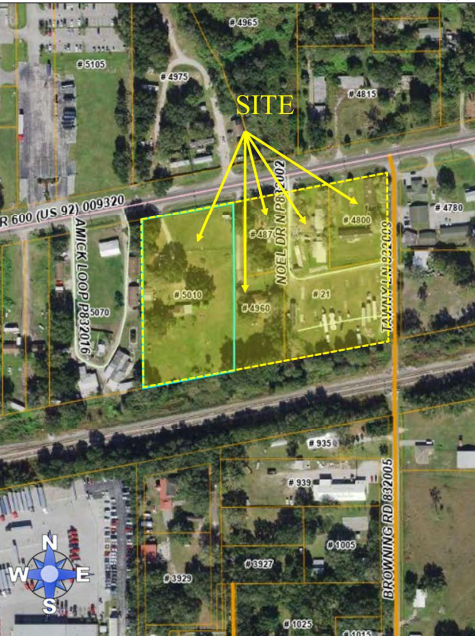
Commissioners also unanimously approved a major modification to a project located "on the south side of New Tampa Highway, west of Galloway Road North, east of the Polk Parkway, north of the Old Tampa Highway, west and north of the city of Lakeland."
Last year, the Planning Commission unanimously voted to approve two projects in this area: one for 55 multifamily units on 3.4 acres, yielding a density of 15.71 units per acre, and one for 39 units on 2.63 acres, or 14.83 units per acre.
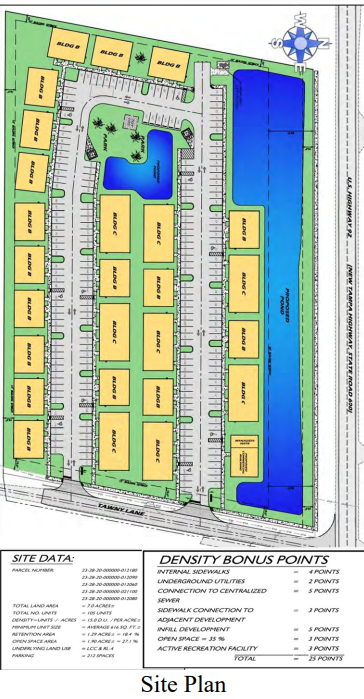
The owner, Bless Vistas LLC, recently purchased a parcel in between the two previously approved developments. Now, the owner wants to combine the parcels to create one project: 105 multifamily units on 7.05 acres, resulting in a density between the two previously approved projects at 14.89 dwelling units per acre, according to the staff report.
No members of the public spoke for or against the project.
Maya Lora can be reached with tips or questions at mlora@gannett.com. Follow her on Twitter @mayaklora.
This article originally appeared on The Ledger: New single-family homes and apartments headed to Lakeland
