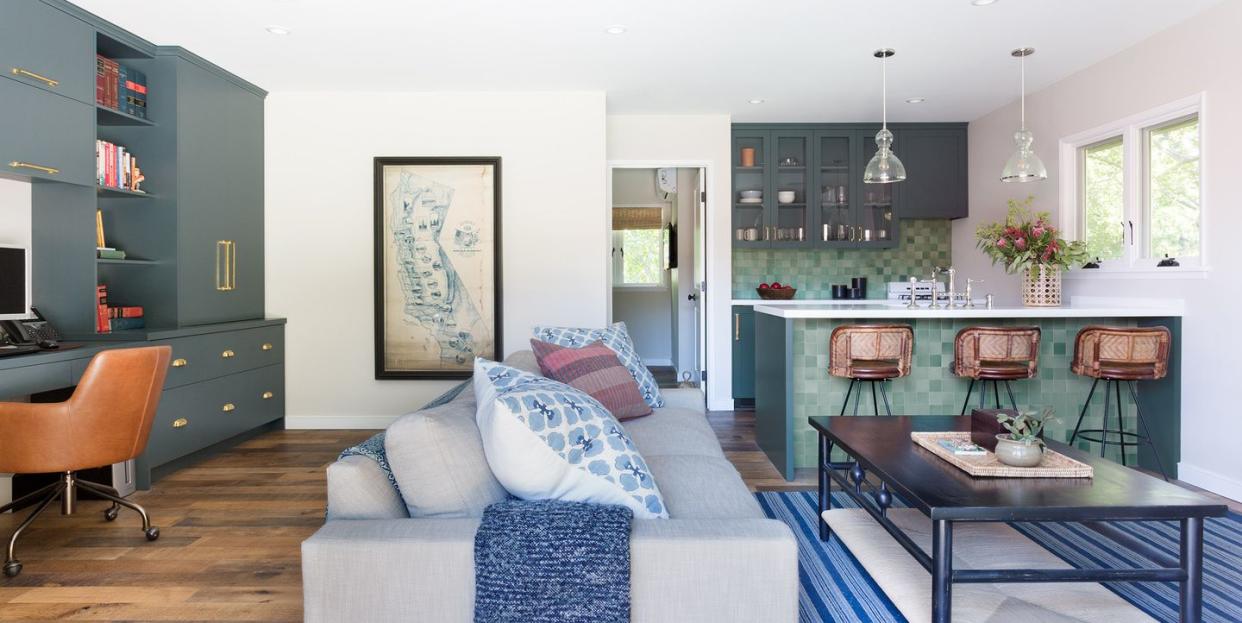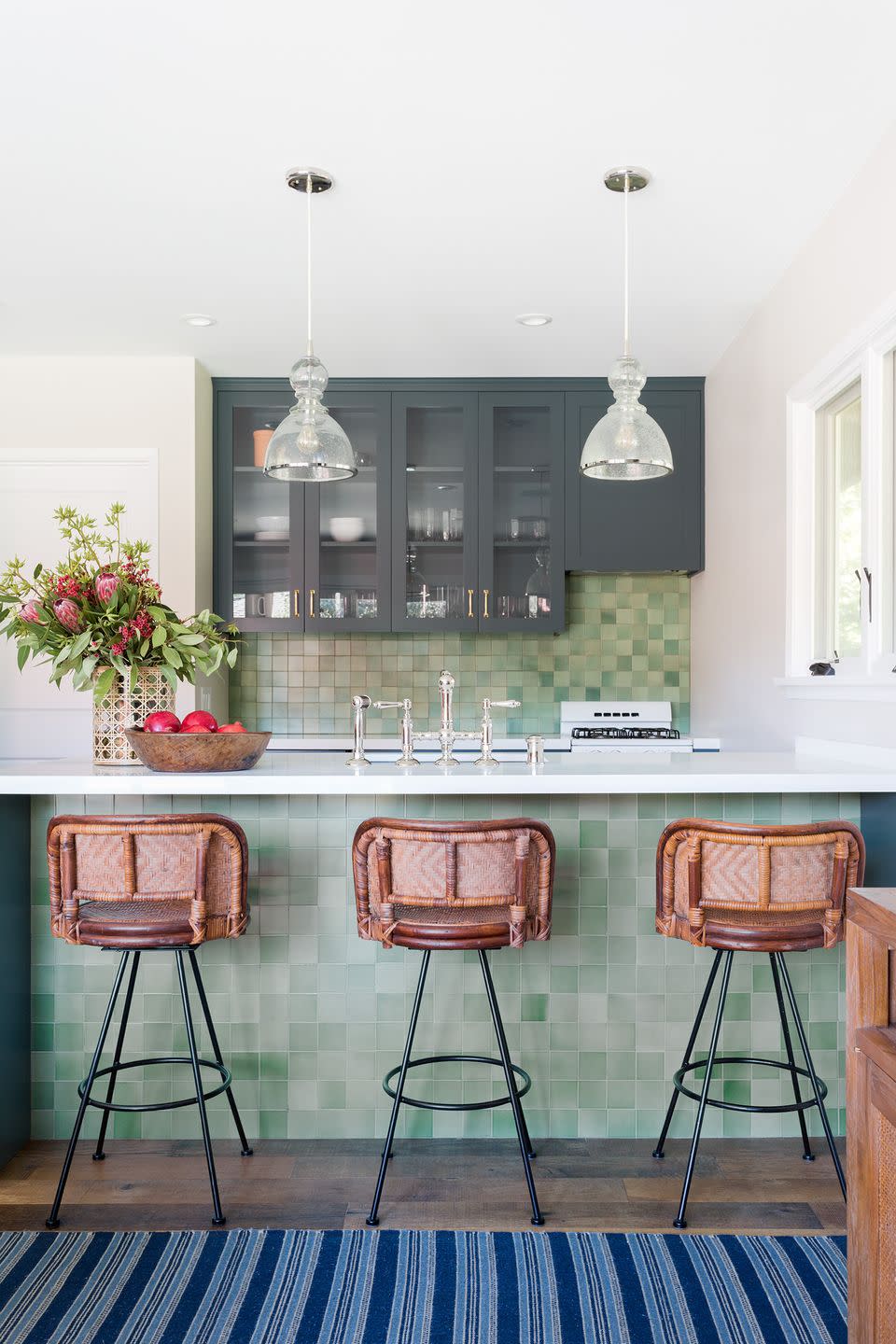This Pool House Is So Well Designed You'd Never Guess It's 600 Square Feet


Decorating a 600-square-foot space can be tough. Decorating a 600-square-foot space that has to work as a guest area, work station, and hangout? Seems impossible. Luckily, Jessica Fleming and Devon McKeon of Hive LA Home were up to the challenge when it came to designing their clients’ attached pool house in San Marino, California.
“The home truly had to be multipurpose, as the dad needed a home office to work, while the bedroom and kitchenette area were designed to be the guest space,” says Fleming of the layout in the living area. “The living room and bar were more for socializing, as guests could use those areas as an extension of the pool space.”
To create several little pockets of space in an open floor plan, it was important for each area to have a different color scheme and vibe. Whether it’s the wall-to-wall shelving in the office space, the colorful rug and couch in the living area, or the bright green tile in the kitchen (it's Heath Ceramics' Meadow Green, in case you're curious), each area was given a specific color theme to adhere to, in order to keep the areas separate. However, each room's hue still matches the overall teal-and-blue color scheme of the home, in order to keep the spaces consistent.

In terms of design, the duo wanted to pay homage to the owner’s East Coast upbringing, while still adding in a touch of glamour and earthiness to ground the space. “It’s so cliché to have blue and white nautical interiors,” says Fleming. “So, we decided to honor her Hamptons style, but also have Spanish influences from the neighborhood.” The bar tile was a favorite, because it had so many varying hues in a spectrum of green, reminding the designers of the outdoor pool area it faces.
Of course, in a space that has to encompass so many different facets, storage space is absolutely key. While most people would worry about having an entire storage wall take up so much space in such a small area to begin with (22 inches, to be precise), the designers knew it would work, as long as they paid attention to certain aspects while designing the room—namely, having some open shelving for brightness, as well as metal accents and cool colors so as to not overwhelm the space.
“I think a lot of homeowners would shy away from designing a wall like this,” says McKeon. “But honestly, the built-in cabinet actually makes the home feel bigger, not smaller. Having the color match the bar area nearby also allows for a more cohesive look.”
Other inventive storage solutions include bunk beds in the guest room to make use of vertical (rather than horizontal) space, as well as built-in drawers below the beds. The dresser definitely doubles as storage too, but the designers thought the wine storage nook would be a fun space to really bring some inventive design into the area—so much so, that they decided against building another cabinet in that space. “I love the wine rack area, because it allows the nook to be a small bar area, and the antique mirrored glass adds a pop,” says McKeon. The wine can be stored safely, but the cabinets still add to the overall tone of the room.
When you’re designing a space that serves as an extension of an outdoor area, it’s only natural to allow that exterior to play a role in the design process—and all that natural light really let the design of the home shine. “We used a lot of indoor-outdoor fabric on the bar stools and sofas, so people wouldn’t have to get precious with it,” explains Fleming. “We also made sure the socializing areas could get all the light from those lovely sliding doors, which we widened. We really wanted to make it easy for people to just come in a towel and perch up at the bar.”

That casual-yet-elevated feel is present even in the bathroom, which is in two parts so that people can use the sink individually. “We continued with that sea green tile, and tried our best to make the bathroom really accessible from the pool, which was a challenge because the space is so small,” says Fleming. However, allowing it to be right behind the hangout areas keeps it in plain view, while the tile helps it serve as a continuation of the bar.
“I think creating functional spaces were a little challenging given the square footage,” says Fleming. “But overall, we played with our floor plan and color patterns to create a really homey, fresh space.”
Follow House Beautiful on Instagram.
You Might Also Like

