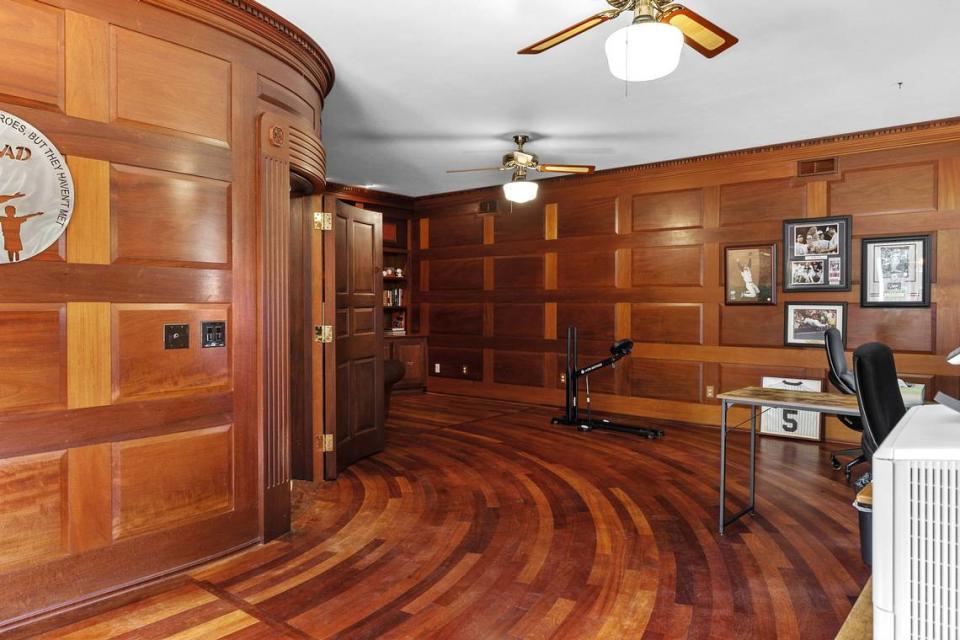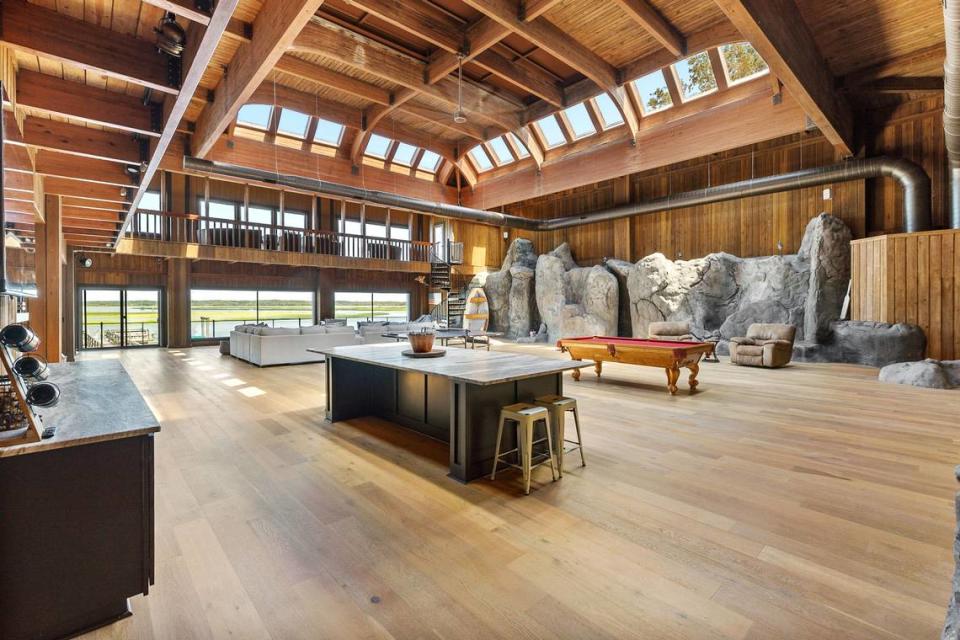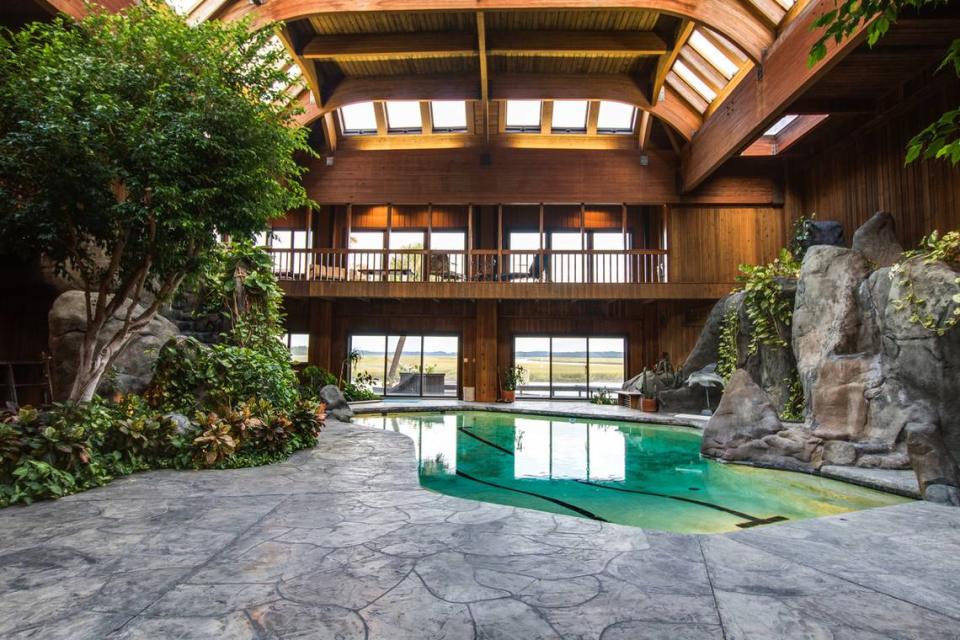President rumored to stay at this mansion for sale in Beaufort County. It has some hidden secrets
“It was always kind of like a mullet,” Allison Cobb said.
She’s not describing a hairstyle, but a 15,258-square-foot mansion in Beaufort County’s Moss Creek neighborhood. Barring any connotations about elegance, or lack thereof, she’s right: “business in the front, party in the back.”
Approaching the 15 Cedar Lane home from the street, it’s on a 1.07 acre lot with the tan stucco and tabby accents representative of many Hilton Head area properties. But that’s probably the last time the five-bedroom, five-bathroom and four-half-bathroom home could be called typical.
Built in 1987, years before the first smartphone was out, it was one of the first “smart homes,” according to listing agent Anthony Mascolo at Anthony & Co Homes. Much of the technology that once controlled the home isn’t in use now, but this year’s renovations make it anything but outdated. What’s more, the property, listed for $3.7 million, still maintains some of it’s most unique features, which are a reflection of original owner David Marsh building and designing the home.
“He loved Moss Creek and he loved the Lowcountry,” said Cobb, who sold the home for Marsh under Charter One Realty in 2018. Now she works for The Cobb Group brokered by eXp Realty.
As his hunting dogs ran through the neighborhood, which was barely developed at that time, Marsh lived next door and worked on the building, according to Cobb.
“He brought his own team of artists and craftsmen and contractors,” Cobb said.
Marsh owned a metal manufacturing and finishing company and with the brass door knobs and light fixtures throughout, his expertise is evident. He was from Michigan and brought down redwood and mahogany from the north for the massive wooden atrium — the “party in the back” of the house — according to Cobb.
Intricate woodwork
Immediately through the front-door, woodwork dolphins lead up the stairs, carefully carved herons and marsh scenes adorn doorways and detailed cornices line the top of walls. Across the marble foyer, is the wooden atrium and it’s waterfront view.
Even so, the home’s carpentry is most apparent in the office branching off to the right of the foyer. The wood curves on the floor, the walls and the bathroom door next to the room.
“They had to wet the wood to a particular moisture level so they expand it slowly and slowly and slowly,” Mascolo said.

The office also has the first of the home’s three secret areas: a small hidden room that blends seamlessly with the paneled mahogany walls. It’s opened with a key from the outside, and the operating mechanism is visible from the inside.
“I didn’t know it until the third time I came to the house,” Mascolo said. “You’d have no idea it was there.”
A presidential past
Back in the foyer is a wall that once hung evidence that Bill and Hillary Clinton visited the home.
According to a electrician who previously worked on the home, Marsh hung a photo of the politicians sitting in the dining room with the rooms distinct Lowcountry mural and Baccarat crystal chandeliers.
“(Marsh) was lobbying for metal workers at whatever time period so I’m almost certain (the Clintons stayed here),” Mascolo said.
Across from the dining room is a living room with what appears to be a floating fireplace. It’s designed by American architect Frank Lloyd Wright’s apprentice and one of eight working fireplaces in the home, according to Mascolo.
Just before the atrium is a wooden bar with Tiffany glass and a wooden door that slides down from the ceiling to hide it, though current owner current owner Guy Annunziata hasn’t tried it in recent years.
“Everyone’s got theories as to why (Marsh) would do that,” Annunziata said. “Mine is if the Pastor was coming to town.”
‘Smart home’
At the very back of the home is the wooden atrium, which centered around a 12-foot-deep swimming pool prior to this year, which Annunziata’s son would jump into from the surrounding catwalk.
“It took a month to fill it in,” Annunziata said. “They filled it in by wheelbarrow.”
Some of the boulders from the pool’s waterfall still remain and hidden behind them is the home’s second secret passage: an entryway to a small bathroom.

The atrium also had many of the features that made the home a “smart home.” The home would detect the temperature outside and the way the wind was blowing and adjust the atrium’s motorized skylights accordingly.
“The computer basically controlled the whole thing,” Annunziata said. “They would open up in certain directions depending on the wind automatically and the roof would retract by itself automatically.”

He covered the skylights and sealed the retractable roof in recent renovations. He also added a spiral staircase to connect the lower level to the catwalk above and make it more accessible.
“You may have known the old home,” Mascolo said. “But this is completely different.”
‘A chef’s dream’
Branching to the left of the atrium is what Mascolo calls “a chef’s dream,” the kitchen. The main bedroom, complete with a bathroom sauna and marsh view, also branches to the left of the atrium.
The kitchen is outfitted with modern appliances including an induction cooking stove, which can boil water in about two minutes, and a smoke extractor fan that pulls the smoke down instead of up, over top.
From there, spiral staircases lead up to four bedrooms and a movie room upstairs. The bedrooms have access to the catwalk overlooking what use to be the pool. There are two outdoor balconies at the back of the home with retractable screens.
From one of the bedrooms, a staircase with a hidden safe leads down to the first floor near the garage, outfitted with a basketball hoop, which Mascolo believes is from the University of Michigan, Marsh’s alma mater.
‘View will never change’
The home’s deep-water dock is a shorter walk from the deck than most Hilton Head area homes.
“A lot of home nowadays, they don’t allow you to be that close to the water,” said Mascolo, explaining that it was legacied in.
Dolphins, sea otters, turtles and alligators, among other Lowcountry wildlife, frequent the water, according to Annunziata. He said that it’s one of the best places to catch redfish and Cobia, too.
“I’ve caught Cobia right off the dock, filleted it up and cooked it right there,” Annunziata said. He likes to keep it simple with butter and lemon, and has had many family gatherings cooking, talking and looking out at the water. He’s leaving the home to boat the coast with his wife.
From the back of the home the Hilton Head Island bridge is visible, but not audible, in the distance and so is Pinckney Island National Wildlife Refuge. Perhaps the only view better than from the outdoor deck is indoor from the catwalk, or even up above on the roof where lawn chairs sit out.
“This view will never change,” Mascolo said.

