Pretty & functional: Aesthetic update to this Prospect home includes jaw-dropping kitchen
Greg and Heather Spencer were fairly happy with their four-bedroom home in the Hillcrest subdivision of Prospect. It was spacious and had a good footprint — but aesthetically speaking, it needed a bit of work.
"We had a very typical … 2003 kitchen that was very heavy and dark," Heather told The Courier Journal. "It was not functional at all."
She wanted more counter space and bar seating but wasn’t sure just how to make that happen.
"We wanted somebody that could come in and tell us exactly how to make it the most functional space possible — and be pretty at the same time," she said.
Know-how from Knot & Co.
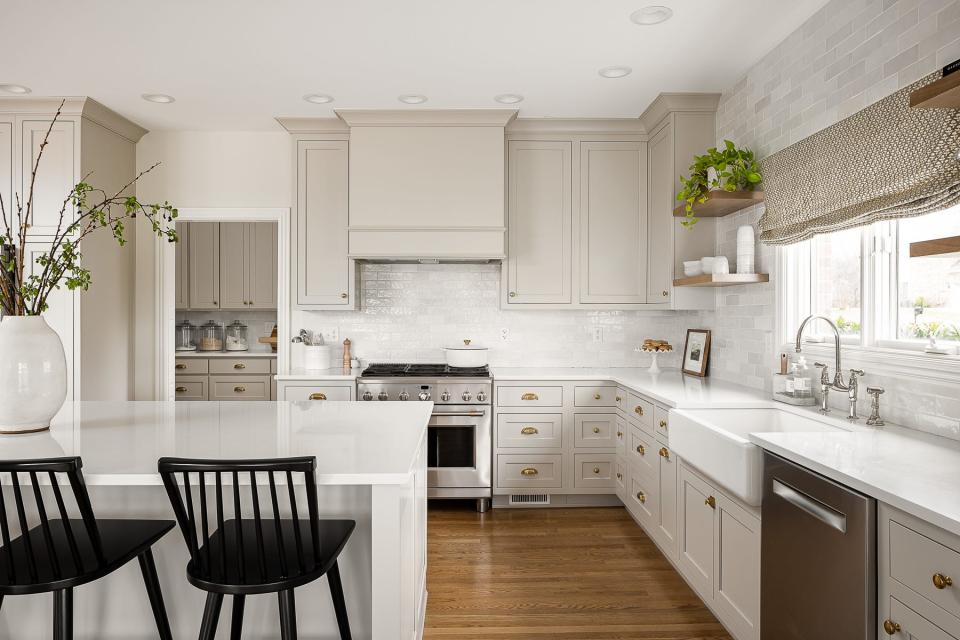
The Spencers enlisted the help of Knot & Co. Interiors, a Louisville-based interior design company owned by Dani Harris and Kristin Jordan.
"It was mainly a cosmetic update," Jordan recalled. "(The kitchen) had traditional-style, oak raised-panel cabinets and some black granite, (as well as) original honey-oak wood floors. The vibe of it was completely different. Much darker."
The renovated kitchen features a streamlined design. Several built-ins were removed and replaced with inset cabinetry, and ample counter space is kept clear of clutter, thanks to an appliance cabinet.
Home of the Week: One room, three ways: How 3 distinct looks completely transformed these bathrooms
"I didn't want anything on my countertops," Heather said, "so that's where I keep my microwave, my toaster, and my tea kettle. I can close it all up and it just looks like a lovely piece of furniture. People have no idea that everything is tucked inside of there."
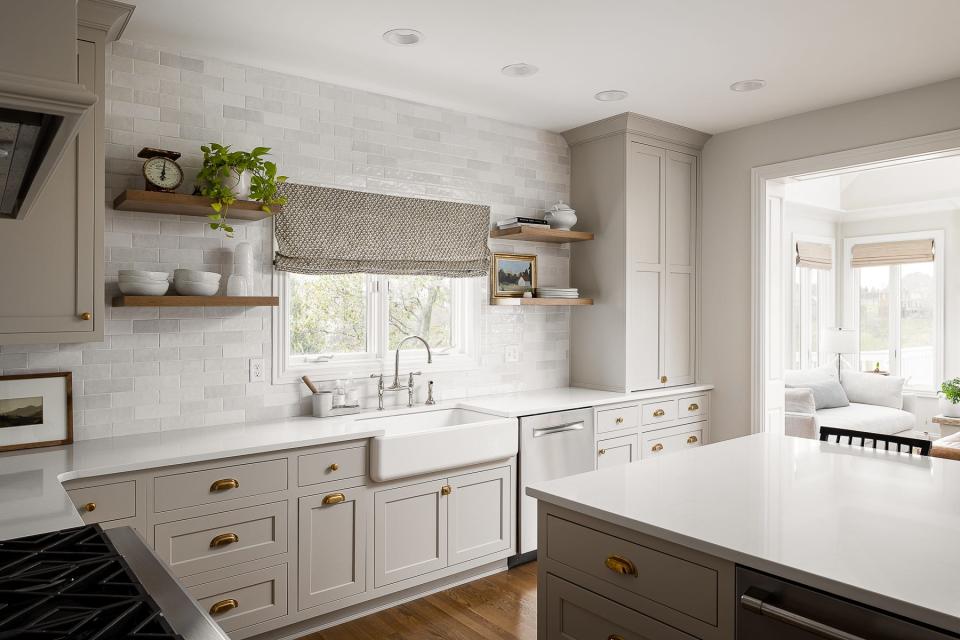
Of course, one of the main features of the remodeled kitchen is the 57-inch-by-128-inch island, which provides the bar seating Heather wanted.
"We got the biggest piece of quartz that we could possibly get," she recalled. "It’s ginormous (and) beautiful. I just love that when we have parties, people gather around it, (and) my kids can have breakfast at it. … It’s overall just the heart of … our kitchen."
All in the details
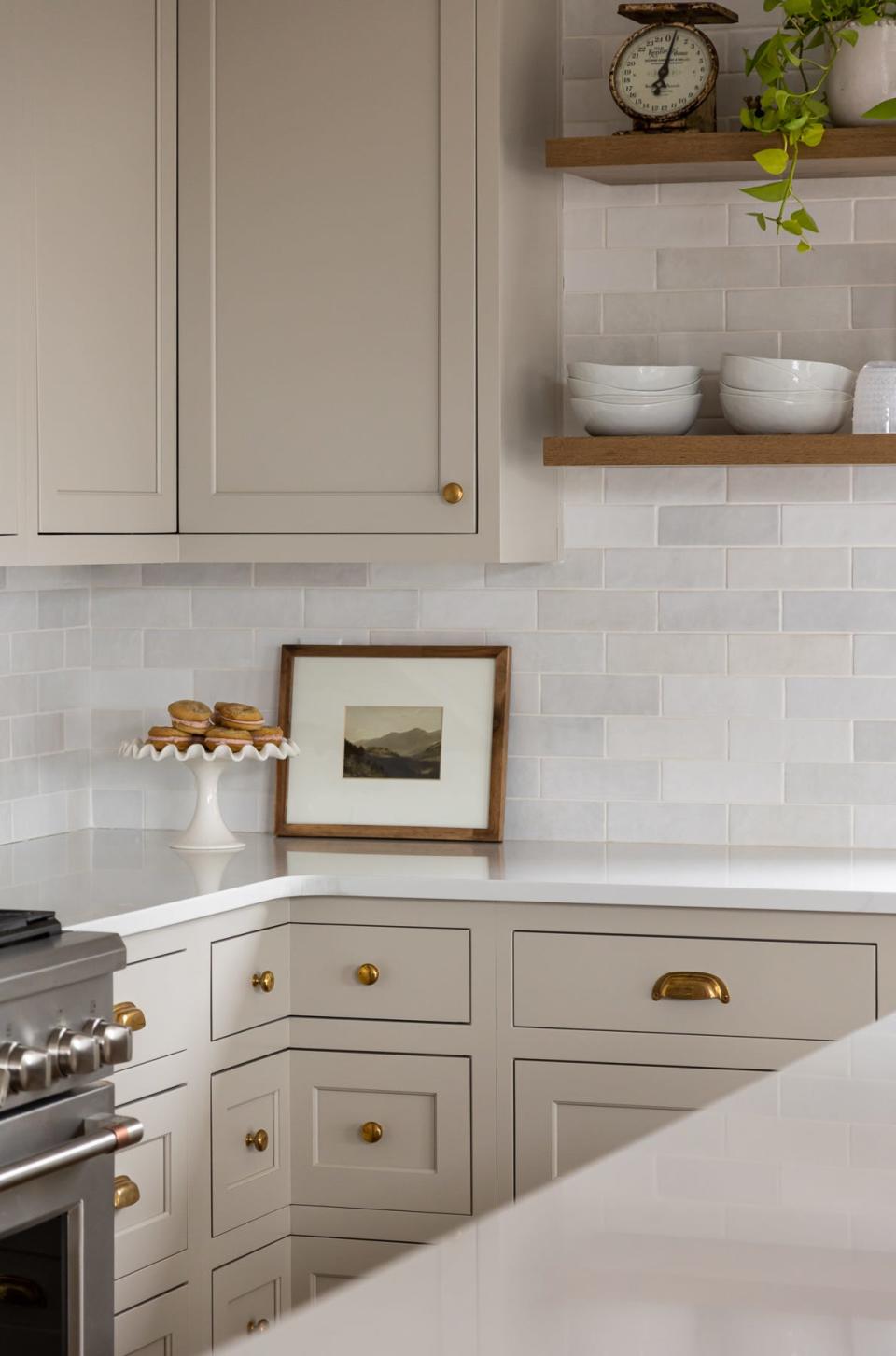
The renovated kitchen is lighter and brighter. But with Revere Pewter cabinetry and Swiss Coffee walls, the space boasts nothing but neutral tones. By incorporating several small details throughout, Knot & Co. Interiors created visual interest within the space.
"Because the cabinets are all the same color and because it's a such large kitchen, the detailing of the hardware and the difference of slab versus panel doors and drawers really does make a difference for the visual interest of the kitchen," Jordan said. "You’re seeing all one color, but it still looks interesting because there’s variation."
She explains that in addition to the two types of doors and drawers, Knot & Co. opted for unlacquered brass hardware in different-shaped pulls.
"(And) unlacquered brass is cool because it ages … as you use it." Jordan explained. "It will patina."
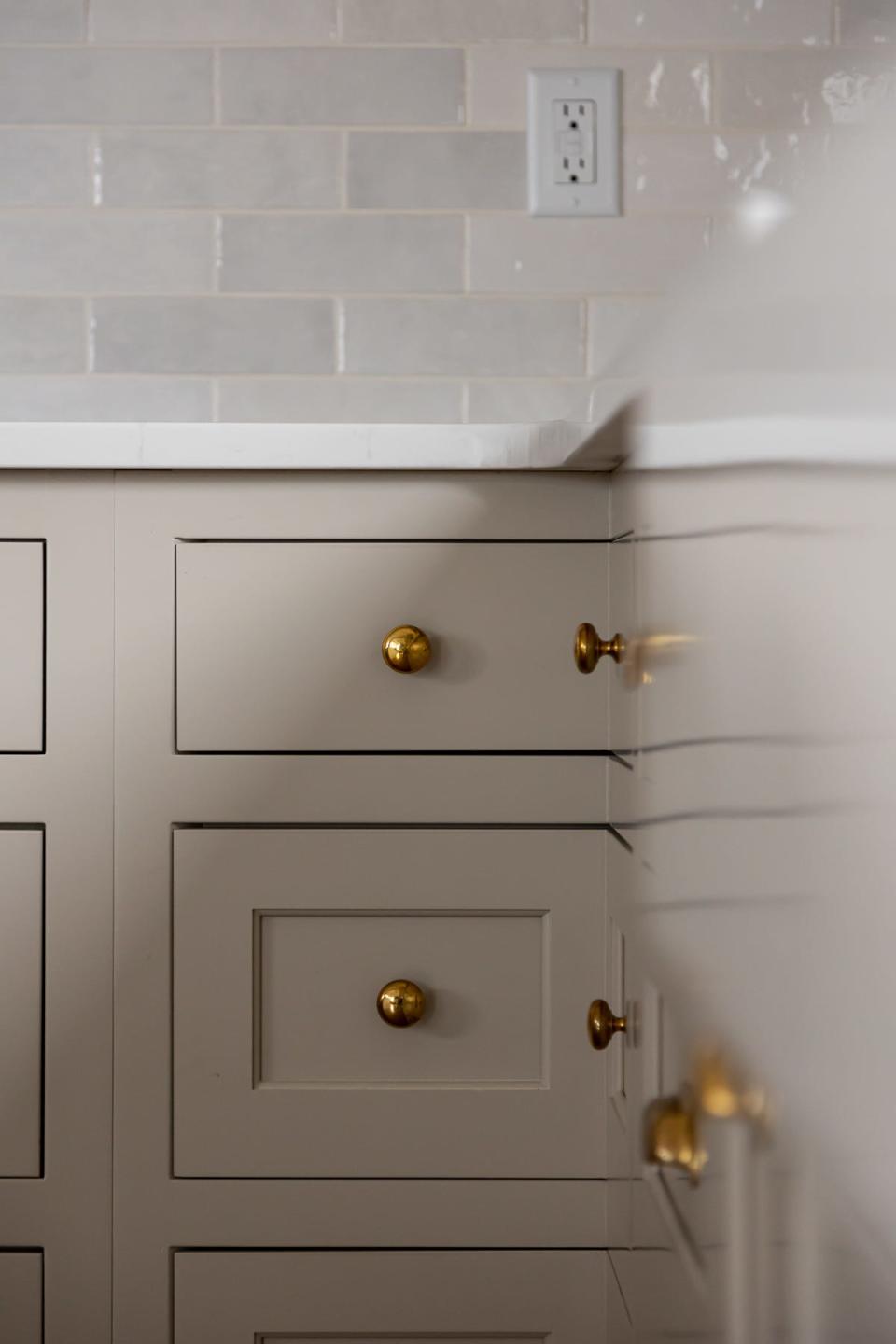
Home of the Week: How this Victorian mansion in 'terrible shape' was converted into a 'beautiful' space
Another element in the kitchen that adds texture to the neutral palette is the counter-to-ceiling artisan subway tile backsplash.
"It has a bit more texture and undulation on the surface than a traditional subway tile," Jordan said. "It’s kind of like a modern twist on what you would think of as a normal, all-white subway tile. This tile has a lot of variation, which gives a lot more depth to the space."
The extra-large backsplash is complemented by a few floating shelves, which give Heather a place to set certain items she wishes to display.
Updating other spaces
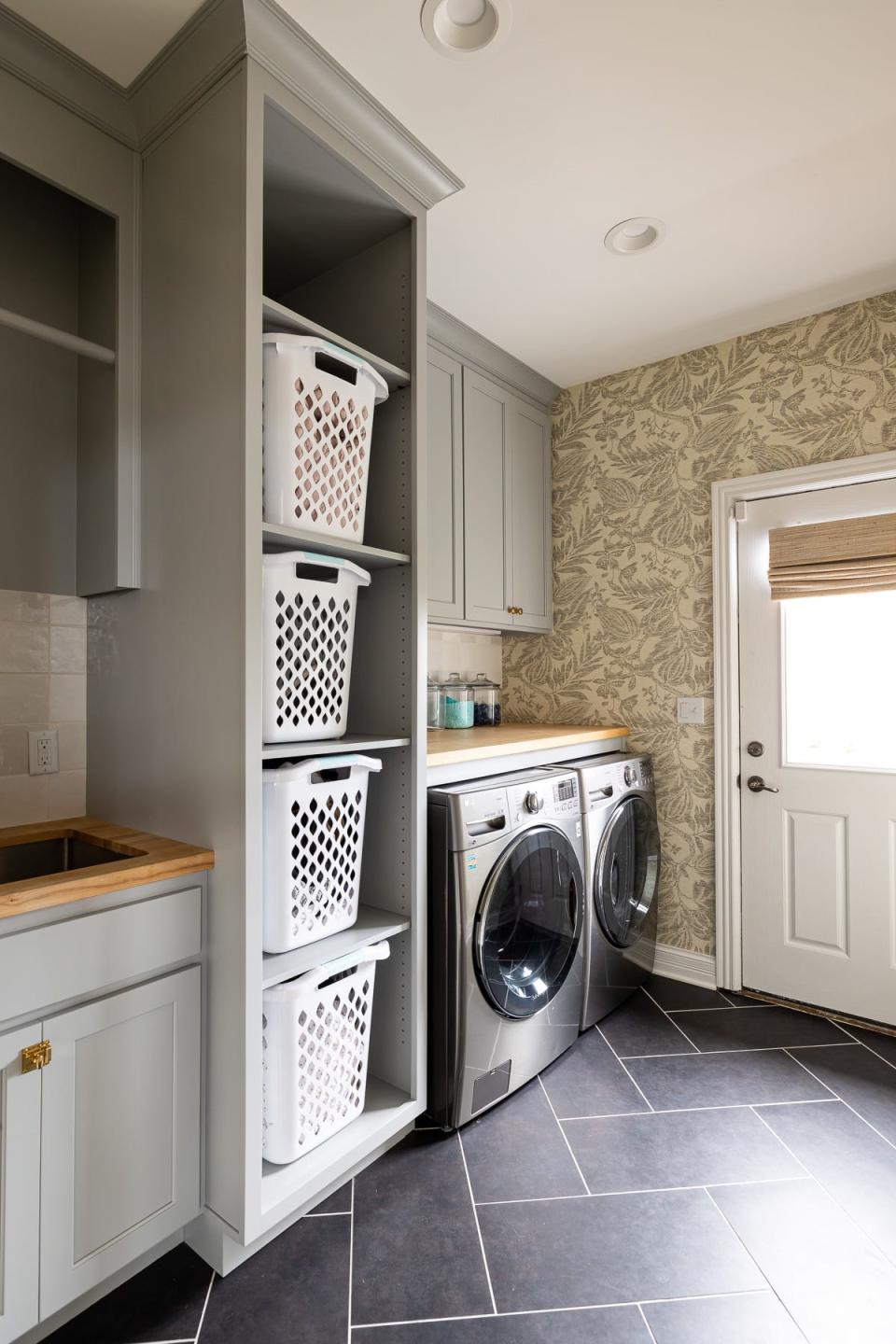
Though the kitchen was the main part of this project by Knot & Co. Interiors, there were other spaces in the Spencer home that received a refresh as well.
The newly renovated laundry room features butcher block countertops, shelving designed specifically to hold laundry baskets, and a fun floral wallpaper for a visual pop. The Spencers also have an updated pantry, which boasts cabinetry to match the new kitchen.
"And beside the pantry," Heather said, "there was a little tiny room that had a toilet. That was all it had — it didn’t have a sink. … (Knot & Co. Interiors) really worked with me to come up with a design that worked. We went round and round about it … and we finally just tore out the toilet and put in a butler's pantry, and I am obsessed with that butler's pantry. It’s amazing."
She adds that because this remodeling project wasn’t a complete overhaul of the entire home, it was important that every update fit with the character of the house.
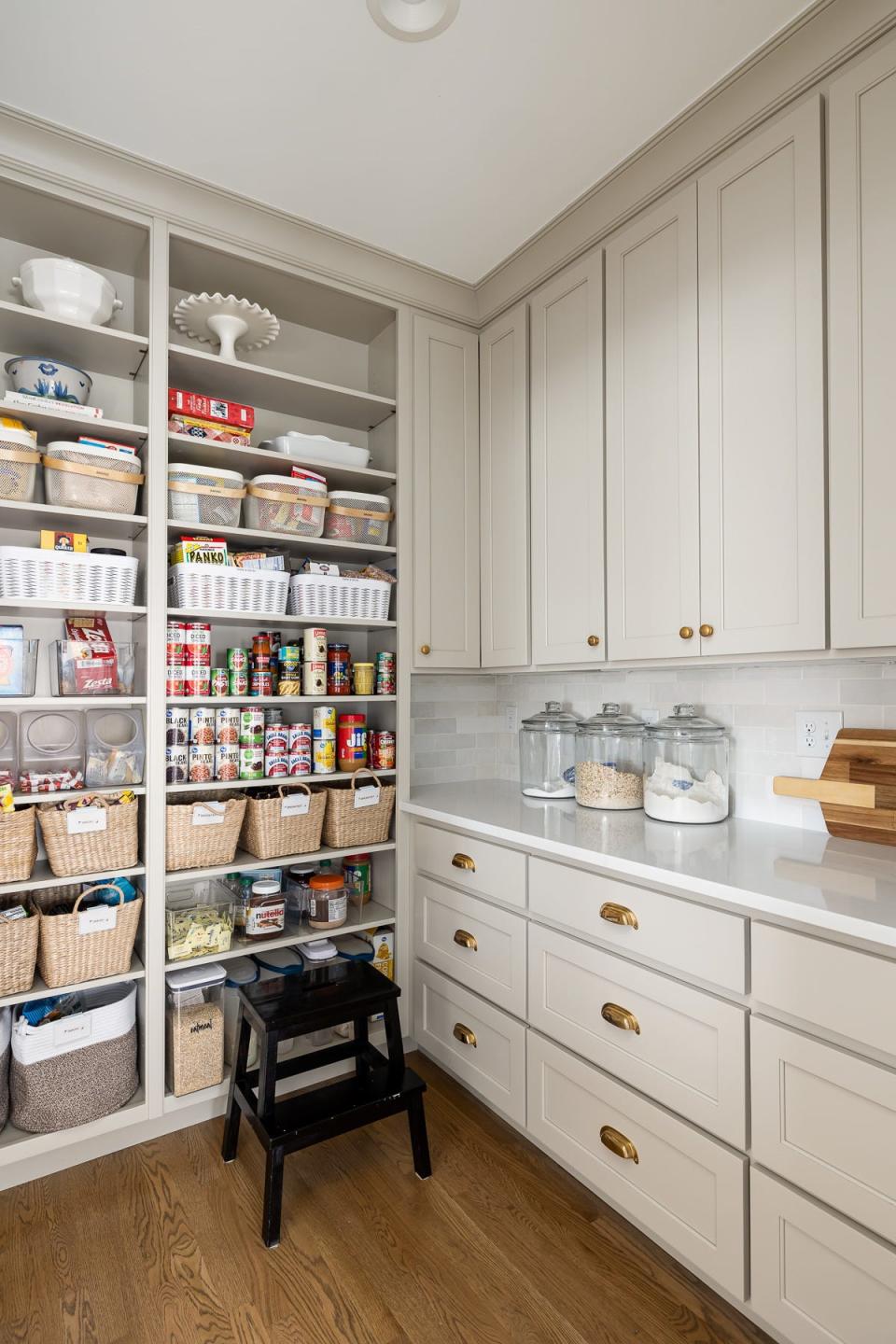
Home of the Week: 'Very customizable.' Kentucky company builds Amish Made Cabins for people around the country
"They really ran with keeping it very traditional and in line with the (existing) architecture," she said. "And I literally live in these spaces. I don’t go upstairs much, and I don’t go in the basement. … I’m in (these) areas just enjoying (their) beautifulness."
Know a house that would make a great Home of the Week? Email writer Lennie Omalza at aloha@lennieomalza.com or Lifestyle Editor Kathryn Gregory at kgregory@gannett.com.
nuts & bolts
Owners: Greg and Heather Spencer. Greg is a retired army veteran and works as an analyst for LG&E. Heather is a realtor. Also in the home is their children, Sam, 21; Ethan, 20; Gabe, 18; Joel, 15; Abby, 13; and Daniel, 11; as well as their 4-year-old Golden Doodle, Pepper.
Home: This is a 4-bed, 6-bath, 6,292-square-foot, executive home in the Hillcrest subdivision of Prospect. It was built in 2001.
Distinctive elements: Butler's pantry; hearth room; large kitchen island; two-sided fireplace; farmhouse sink; gas range; open shelving; counter-to-ceiling backsplash; limestone-washed fireplace.
Applause! Applause! Knot and Company; Meg from Vittitow Cabinets; painter Brad Berthold; Lance from Classic Finishes; Elizabeth Derrough for the wallpaper; Melissa from Birch and Linen for organizing the kitchen and pantry; electrician Paul Higgs; United Plumbing; Eric Bock for the tile work.
This article originally appeared on Louisville Courier Journal: Knot & Co. Interiors updates home in Hillcrest subdivision in Prospect

