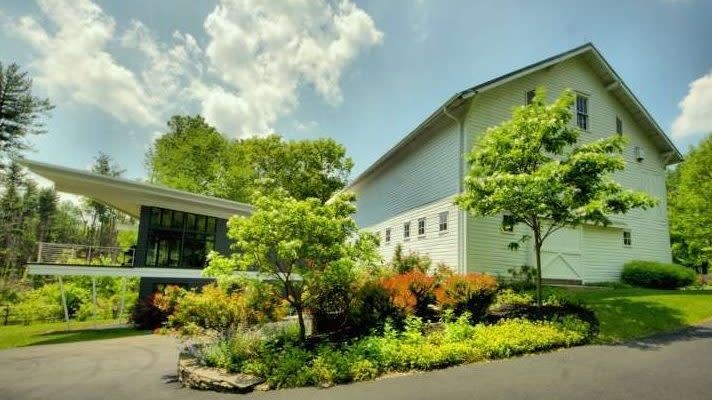Princeton Home Designed by Apple Store Architect on the Market for $1.75M
Since designing the cathedral-like, glass-enclosed stores for Apple on Fifth Avenue and SoHo in Manhattan, Peter Bohlin has had no problem “thinking different” about modern architecture. And the eye-popping if quirky property in Princeton, NJ, is no exception for the award-winning designer.
It all started when the owner gave Bohlin a call, requesting his services to reimagine a barn from the 1870s as a residence. The Apple Store architect saw the serene site and changed the scope of the project.
The two decided to “build a house and incorporate the barn into a new modern structure,” listing agent Ellen Lefkowitz says.
The result—a 21st-century modern main house attached to a 19th-century structure—is on the market for $1,749,000.
The quaint town of Princeton, home of the eponymous university, isn’t exactly a hotbed of modernist design, notes the agent. While it’s a far cry from, say, living in an all-glass Apple Store, the residence stands out amid the more common traditional structures that abound in the town.
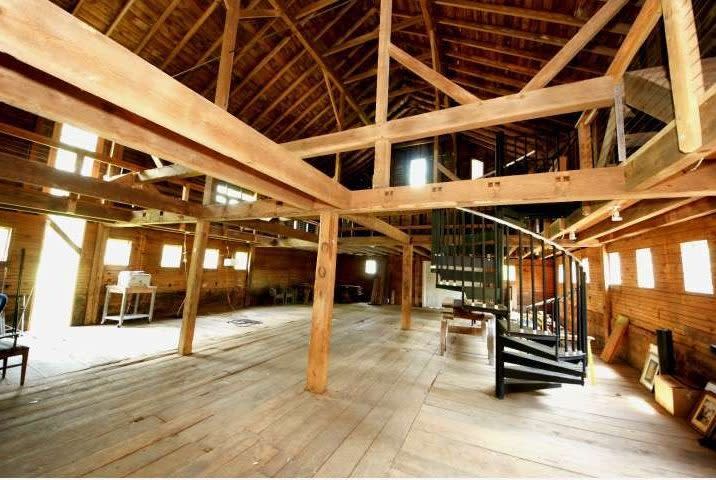
For the right buyer—a transplanted professor from modern design–loving Scandinavia, perhaps—the four-bedroom, 3.5-bathroom home is quite a find. The antique barn has been restored and now comes with electricity and water—ready for whatever moves you. A dance studio? Workout room? Home office? All would work in the airy extra space.
Then head up a spiral staircase, cross a catwalk, and fast-forward into this century with the new construction.
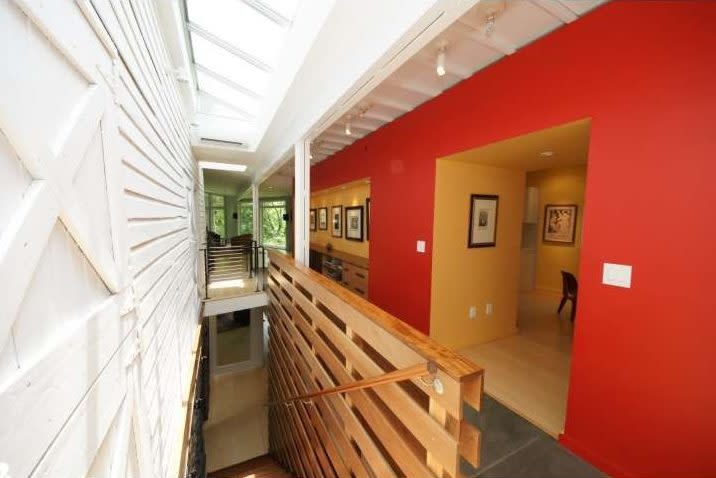
New butts up against old. Alongside a 60-foot-long hallway, the side of the barn, which is painted white, is evident. And in the library, the stunning stone foundation (now safely shored up) doubles as a statement wall.
The elongated floor plan includes walls of windows, bamboo flooring, exposed steel beams, and sleek built-ins.
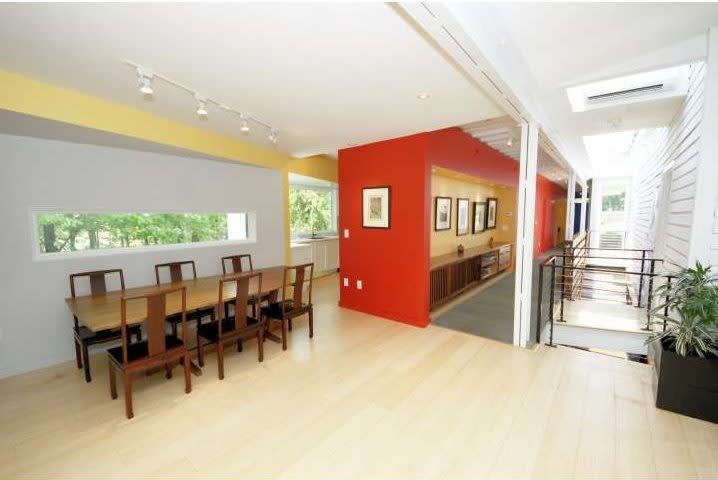
Lush greenery affords residents plenty of privacy and garden views, although the home is just about a mile from the hub of Princeton’s shopping and dining.
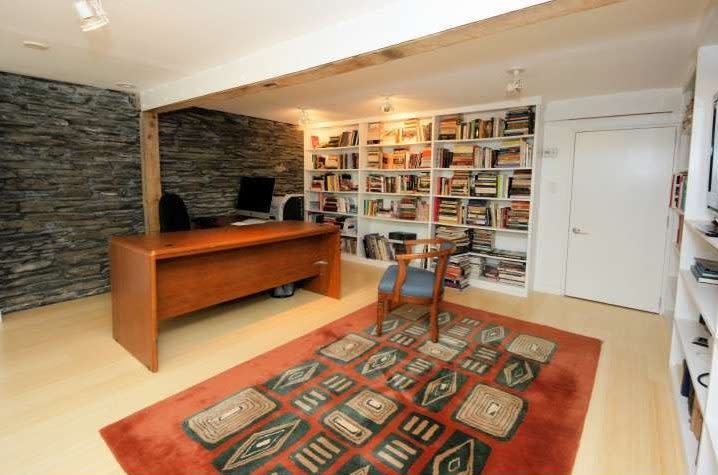
Bohlin “wanted to meld the old with the new,” Lefkowitz says. “To take something quite historic and incorporate it into something that’s today. It works well.”
The post Princeton Home Designed by Apple Store Architect on the Market for $1.75M appeared first on Real Estate News and Advice - realtor.com.
Related Articles

