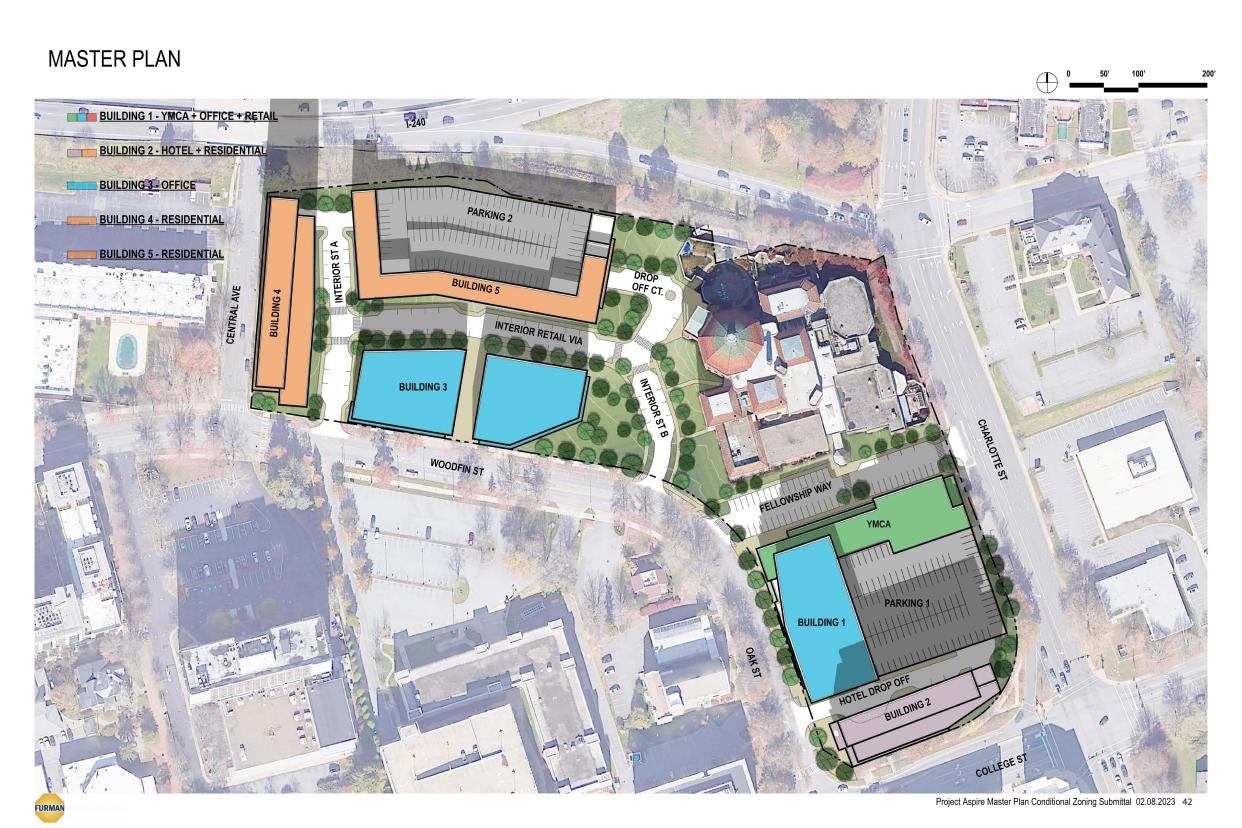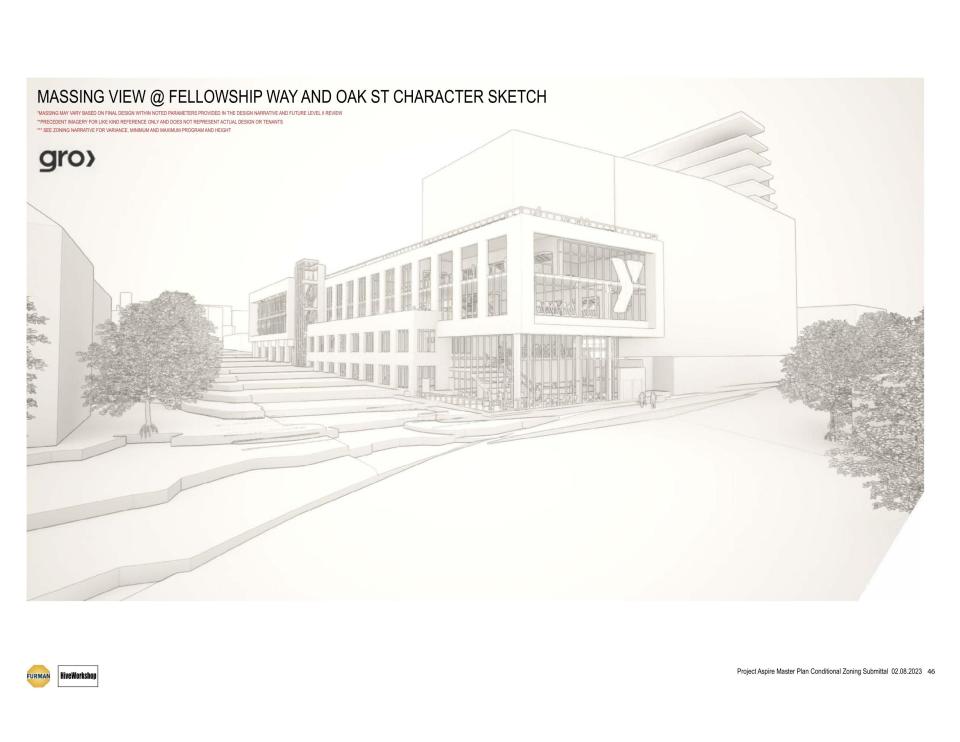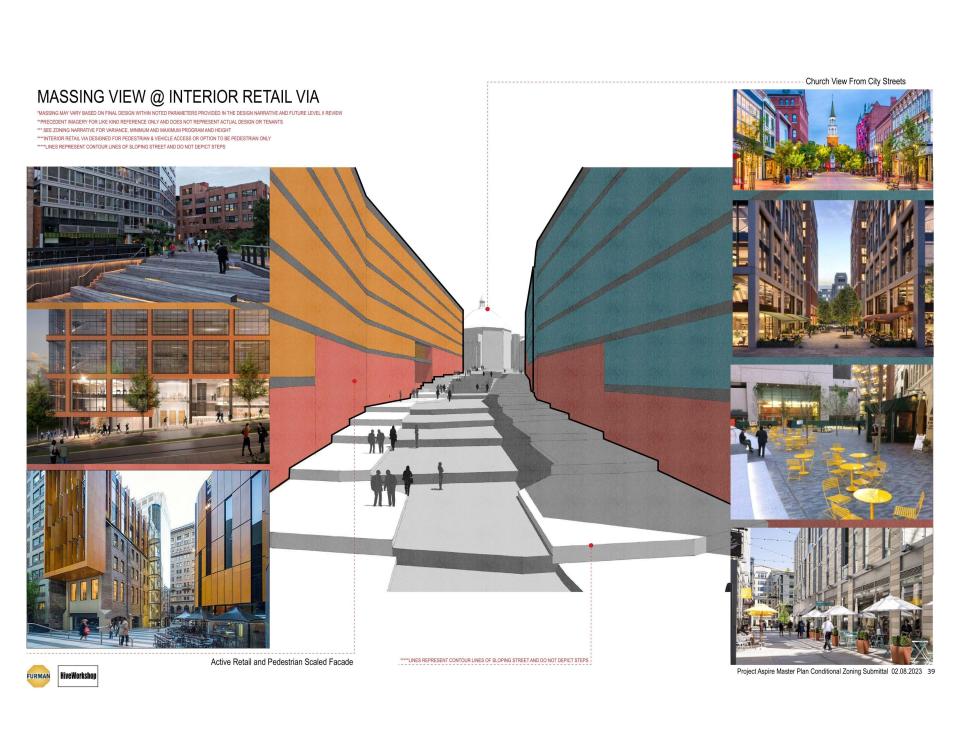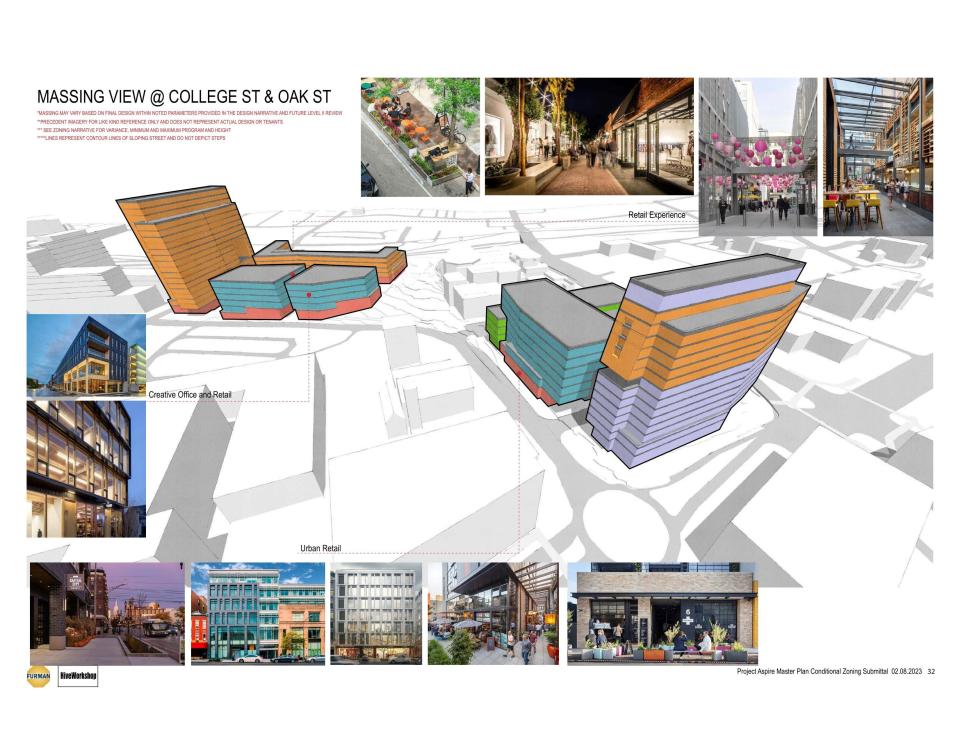Project Aspire: First Baptist Church of Asheville, YMCA collaborate on urban village

ASHEVILLE - The First Baptist Church of Asheville and Asheville YMCA are collaborating to build a 10-acre mixed-use and mixed-income development with affordable housing, a hotel, retail space, office buildings and a new YMCA building, according to plans submitted to the city.
The two organizations imagine the proposed development, called "Project Aspire," to be a walkable, dense development that will serve as a gateway to downtown Asheville," according to a Feb. 13 news release. Construction of the development will take place in two phases over 10 years, meaning that the current downtown YMCA will stay open as the new location is constructed. If the project is approved by Asheville City Council, groundbreaking is likely to happen at the end of 2024 or the start of 2025.
“Our goal is to create a dynamic and inclusive environment where people can live, work, and play in downtown Asheville, making it a destination not just for guests and visitors, but for the residents of the greater Asheville community as well,” Paul Vest, president and CEO of the YMCA of Western North Carolina, said in the release.
The project is being developed by Greenville-based Furman Co.
More:Driven by Asheville Primary's closure, a new public Montessori school is headed downtown
More:Developer halts 'massive' downtown Asheville apartment construction project after 4 years
Site plans for the new development, which will be located next to I-240 on Woodfin and Oak streets, show five buildings:
Building 1: The future YMCA, with additional space for both office and retail.
Building 2: A hotel with some residential units.
Building 3: An office building.
Building 4: A residential building.
Building 5: A residential building.
The current YMCA building is located where site plans show buildings 3, 4 and 5, which represents the second project phase. Buildings 1 and 2 are on the south side of the church between Oak, College and Charlotte streets, which will be built during the first project phase.
Buisness:Lithium mines near WNC? Asheville area businesses and the suddenly vital metal
Food:Which Asheville restaurant ranks on Yelp's list of top pizzerias in all of US & Canada?

The new YMCA will be similar in size to the current one at around 65,000 to 70,000 square feet, a FAQ included with the news release said. However, due to the way the new space will be laid out, it will have at minimum two pools, a gym, group exercise studio space and rooftop workout areas, plus spaces for youth development and community gatherings.
First Baptist Church of Asheville’s historic structure will not be moved or changed in any way, the release said.
Of the residential units, which the project's site plans show will be around 620, at least 100 will be dedicated "affordable housing," the FAQ document says, which the city of Asheville generally defines as being affordable to those making less than or equal to 80% of area median income, which is $45,000 for a one-person household and $51,400 for a two-person household.
While too early to have any retail partners yet, the news release said the development will prioritize business incubation, shops, restaurants, healthy food distribution and early childhood development.
The whole development will be internally connected through walkways and sidewalks, which the owners hope will create a walkable, urban-village feel, the FAQ document says.
Homelessness:With a $73K plan to end unsheltered homelessness, what comes next for Asheville?
County Development:What to know: Buncombe County Board of Adjustment approves car dealership, development

Site plans show the site will eventually include an estimated 1,850 parking spaces, most of which will be divided over a seven-story and an eight-story parking garage, one connected to the YMCA and near the hotel and the other connected to a residential building.
No partner has been identified to run the hotel yet, the FAQ document says, but site plans show it will likely include 172 "keys," which was used to calculate needed parking spaces.
Site plans also show a significant amount of green space around the development, and the news release clarified that some of this space will also be used as gathering areas.
“We understand the importance of designing a community that reflects the diversity of Asheville and creates a sense of belonging for all residents," Mack Dennis, senior pastor of First Baptist Church of Asheville, said in the release. "Our commitment to inclusiveness and our passion for excellence has led us to numerous points of outreach and will guide us as we work towards realizing this vision."

The development plans to address issues throughout the community like affordable housing and child care, which were identified through conversations with the city of Asheville, Buncombe County and nonprofits around the area, and will align with the Living Asheville plan.
Throughout the approval and development process, plans will continue to incorporate feedback from a variety of neighborhood and civic groups, potential partners and other nonprofits that the YMCA and church are in talks with, the news release said.
Answer Woman: Are the Merrimon Avenue bike lanes open? If not, when?
Education:Some Asheville school bus drivers get 250% stipend increase after another near-walkout
After being accepted by city staff as a conditional zoning request on Feb. 8, the project now goes to the Technical Review Committee on March 6.
After that, the development will make its way through other committees before landing in front of City Council, which could take up to eight months, according to an Oct. 31 letter to the developers from the city's Planning and Urban Design Director Todd Okolichany.
Christian Smith is the general assignment reporter for the Asheville Citizen-Times. Questions or comments? Contact him at RCSmith@gannett.com or 828-274-2222.
This article originally appeared on Asheville Citizen Times: YMCA, First Baptist Church propose urban village Project Aspire

