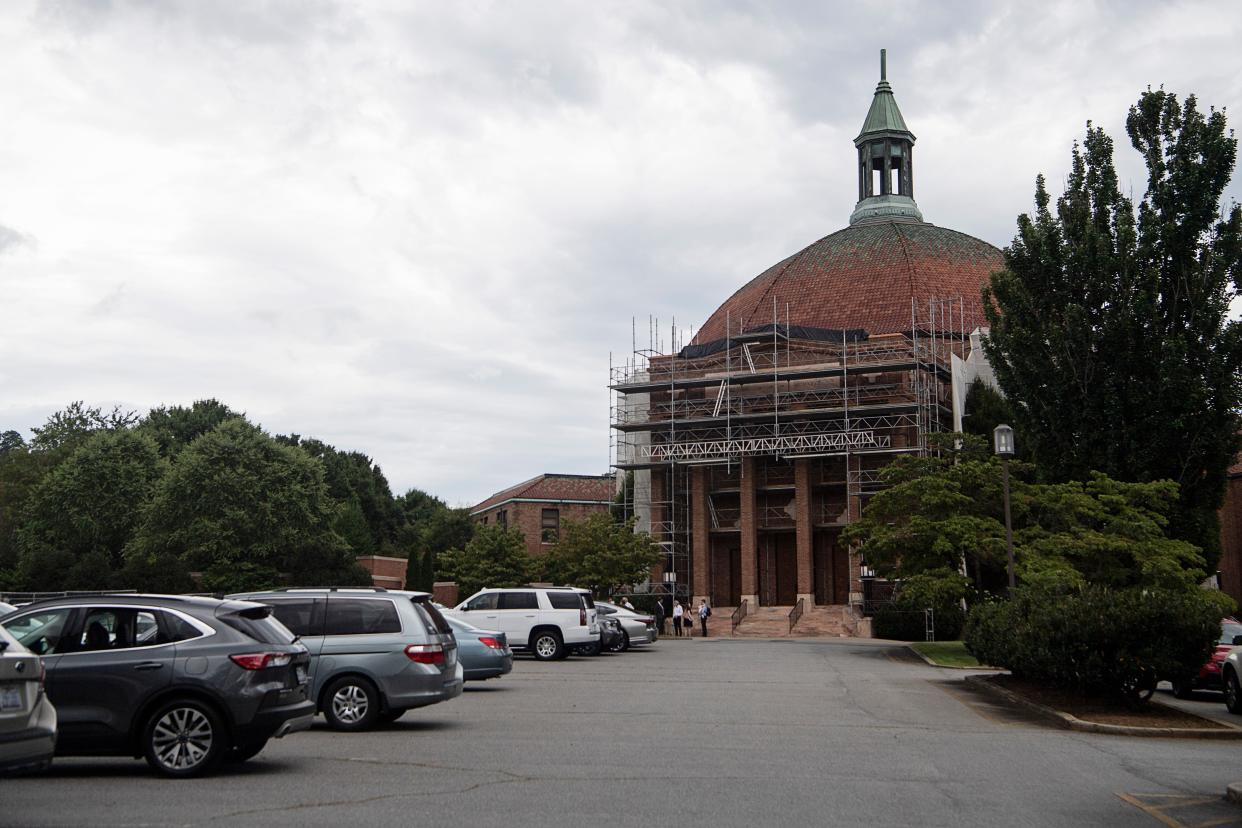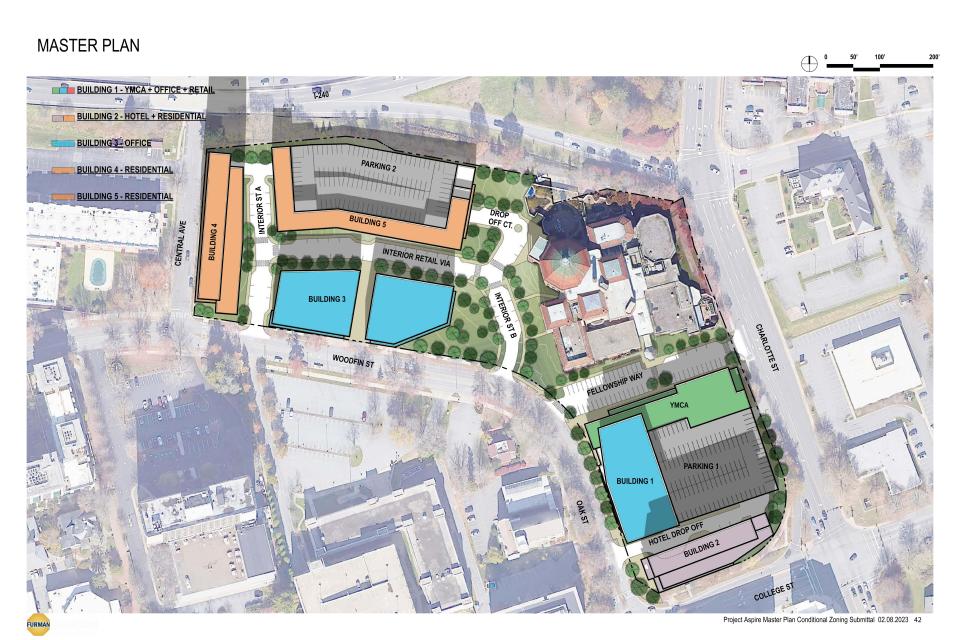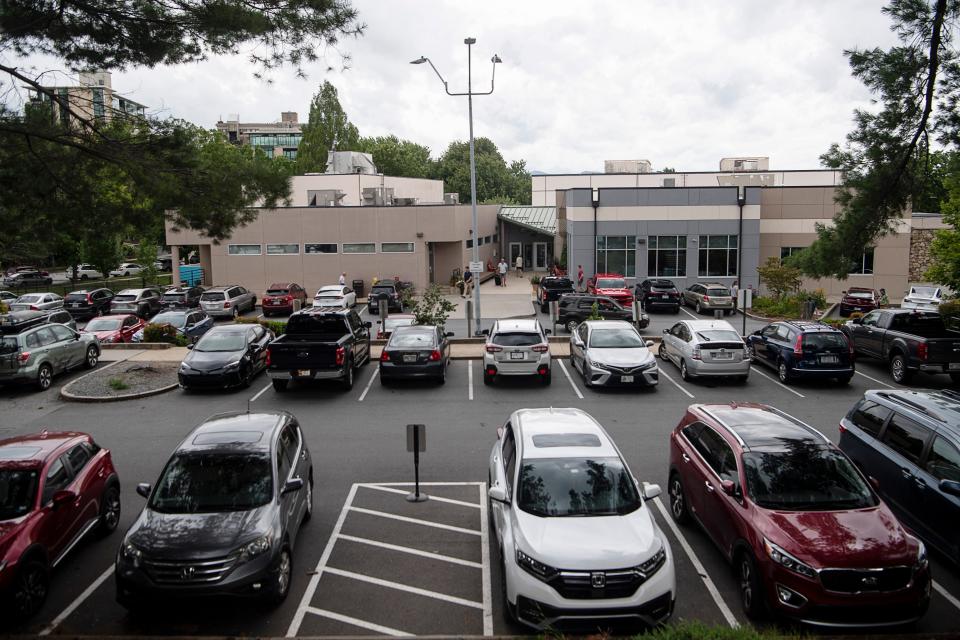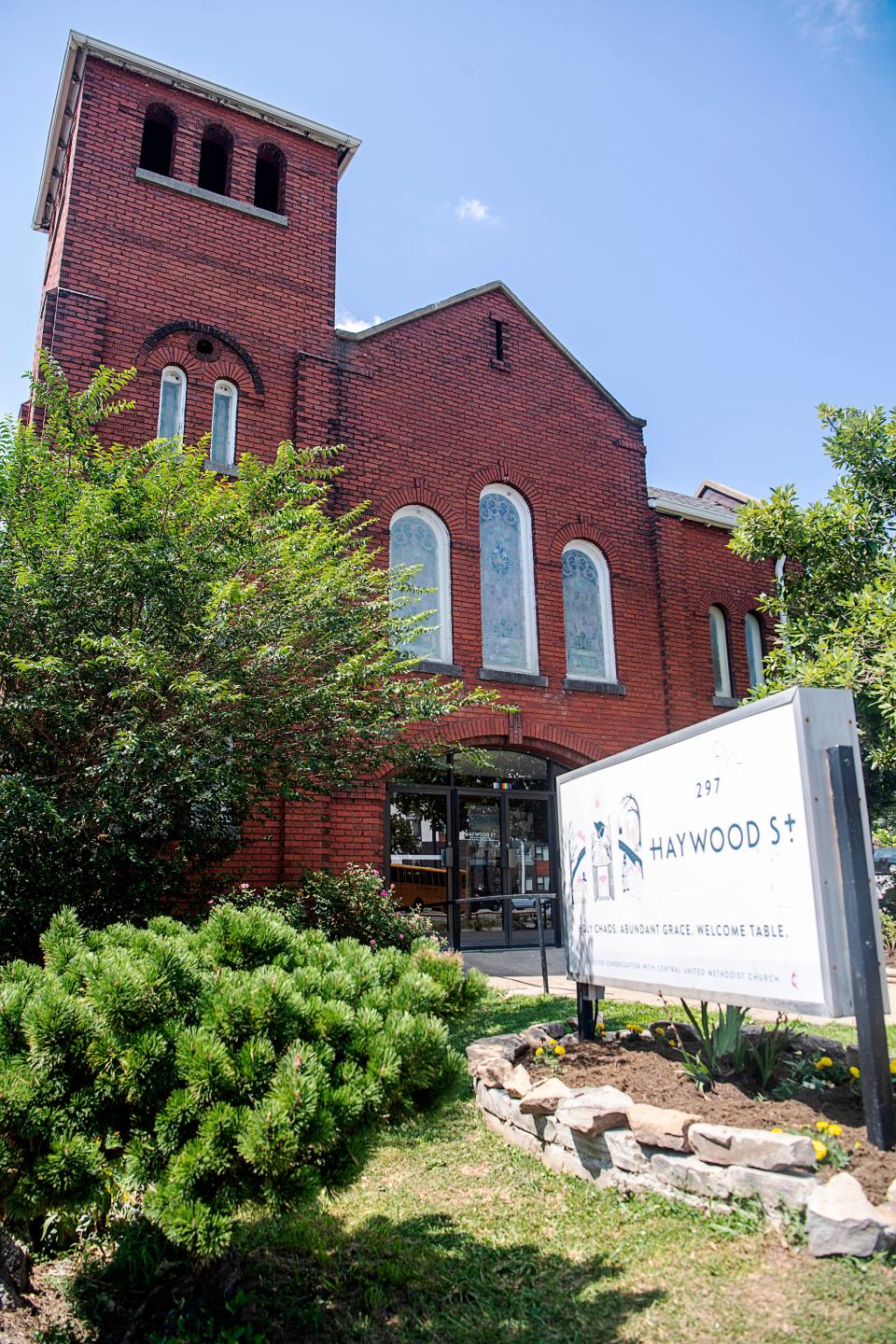Project Aspire: Planning board approves downtown development; City Council gets final say

ASHEVILLE - At the northern edge of downtown, a 10.5-acre mixed-use, mixed-income development proposed for Asheville, replete with apartments, hotel rooms, commercial space, a brand new YMCA and offices, has cleared its penultimate hurdle, one step closer to changing the skyline of Asheville forever.
After a brief delay intended to iron out the finer details of a lengthy list of project conditions, members of the city's Planning & Zoning Commission unanimously approved "Project Aspire," a massive development that could bring anywhere from 450 to 650 residential units and up to 300 hotel rooms.
They first heard the request on July 19, where it was continued, before giving it the greenlight at their Aug. 2 meeting.
Final approval for the conditional zoning request rests with Asheville City Council on Aug. 22.
The project is a collaboration between the First Baptist Church of Asheville and Asheville YMCA, which own the property along Woodfin and Oak streets, and is being developed by Greenville-based Furman Co., whose vice president Robert Poppleton addressed the commission Aug. 2.
He thanked both the church and YMCA for their work on the development.
"Without their roles, this aspirational project would not be feasible," he said, adding they "put their property where their mission" is.
While each of the four commissioners present at the meeting voiced support for the project, some noted a few hang-ups surrounding the language of the much-tweaked project conditions.
Chair Joe Archibald reiterated comments that this was a "transformational" project but also raised a few issues, including a desire for more activation on Charlotte Street and an assurance that the Design Review Commission would have the ability to make meaningful adjustments to the project plans in future review.
Included in a motion to approve the project was a request that the developer and staff continue to refine the language around conditions discussed ahead of their presentation to council.
Previous coverage: Project Aspire: Planning board delays vote on massive downtown Asheville development
More: Project Aspire: First Baptist Church of Asheville, YMCA collaborate on urban village

What comes next for Project Aspire?
For a project of this size, City Council won't be its last stop. While council has the last word on the conditional zoning approval — which in this case, defines the general parameters of the developments and its programming — the project will be reviewed in multiple phases moving forward.
While each project phase would not need to return to City Council as long as plans meet the initial zoning parameters established in the prior conceptual masterplan, the phases will require review and approval by the Design Review Committee, and ministerial site plan review and approval by the Planning and Zoning Commission.
More: Asheville pursues installation of new public restroom facility in downtown

Project details
The project site spans three properties that curve along Woodfin and Oak streets, backed by Charlotte Street on one side and an I-240 exit ramp to the other, and includes the current downtown YMCA building, the First Baptist Church and the State Employees Credit Union building.
Five new buildings are proposed — requiring the demolition of current YMCA and SECU buildings, but not touching the historic church — totaling approximately 1.1 million square feet, including:
450-650 residential units.
165-300 hotel lodging guestrooms.
133,000-250,000 square feet of office space.
75,000-120,000 square feet of commercial space.
60,000-75,000 square feet of new YMCA space, similar to its current size, but with additional amenities.
Proposed building heights and uses include:
Building 1: 6 stories tall with YMCA space, residential and retail.
Building 2: 20 stories tall with hotel/lodging.
Building 3: 6 stories tall with office and commercial.
Building 4: 19 stories tall with residential and commercial.
Building 5: 6 stories tall with residential and commercial.
The current YMCA building is located where site plans show buildings 3, 4 and 5, which represents the second project phase. Buildings 1 and 2 are on the south side of the church between Oak, College and Charlotte streets, which will be built during the first project phase.
Also included in the project is a seven-level parking garage with approximately 800 spaces and an eight-level parking garage with approximately 900 spaces, as well as new interior roadways, sidewalks, surface parking and on-street parking — ultimately capped at a maximum of 2,000 parking spaces.
Construction of the development will take place in two phases over 10 years, meaning that the current downtown YMCA will stay open as the new location is constructed, according to previous Citizen Times reporting. If the project is approved by Asheville City Council, groundbreaking is likely to happen at the end of 2024 or early 2025.
Affordable housing?
Affordable housing is proposed as part of the project, with a minimum of 20% of the residential units provided in Phase 1 to be designated "affordable" for those earning at or below 80% of the area median income, and another 20% designated affordable at the same threshold for Phase 2.
That's a salary of $47,600 for one person, according to the city's affordable AMI index, and $54,400 for two.
According to project conditions, in Phase 2, any units that utilize the federal Low Income Housing Tax Credit program will be counted as an affordable unit. If LIHTC units are not included, a minimum of 20% of these affordable units will accept Housing Choice Vouchers.
A recent study shows that Asheville's housing is the most expensive of any large city in North Carolina.
More: Dining review: East Village Grille

In other news
Also at the Aug. 2 Planning and Zoning Commission meeting:
East Village Grille, a Greek and American eatery off Tunnel Road, across from Asheville VA Medical Center, is seeking to rezone adjoining properties on Grandview Place in order to construct additional parking. Surface parking is not an allowed use under the current zoning of the parcels. The project proposal includes plans for a single-loaded 11 space parking lot. A 30-foot landscape buffer is shown along the eastern and southern boundary of the parcel. Planning and Zoning Commission approved the change unanimously.
The commission also revisited an affordable housing project on West Haywood Street, approved by City Council in February 2022, which then proposed to bring 46 units to Asheville, ranging from deeply affordable, at 30% and 60% AMI, to 80% AMI. The project is seeking an amendment to the previously approved conditional zoning with the inclusion of a property at 339 West Haywood St. Changes also include a reduction in the number of units from 46 to 41 and reduction in overall height of the building. It also proposes that 100% of the units will be affordable at 80% AMI and below, with 90% (37 units) reserved for Housing Choice Vouchers. Planning and Zoning Commission approved the change unanimously.
Sarah Honosky is the city government reporter for the Asheville Citizen Times, part of the USA TODAY Network. News Tips? Email shonosky@citizentimes.com or message on Twitter at @slhonosky. Please support local, daily journalism with a subscription to the Citizen Times.
This article originally appeared on Asheville Citizen Times: Project Aspire OK'd by Asheville planning board. Who has final say?

