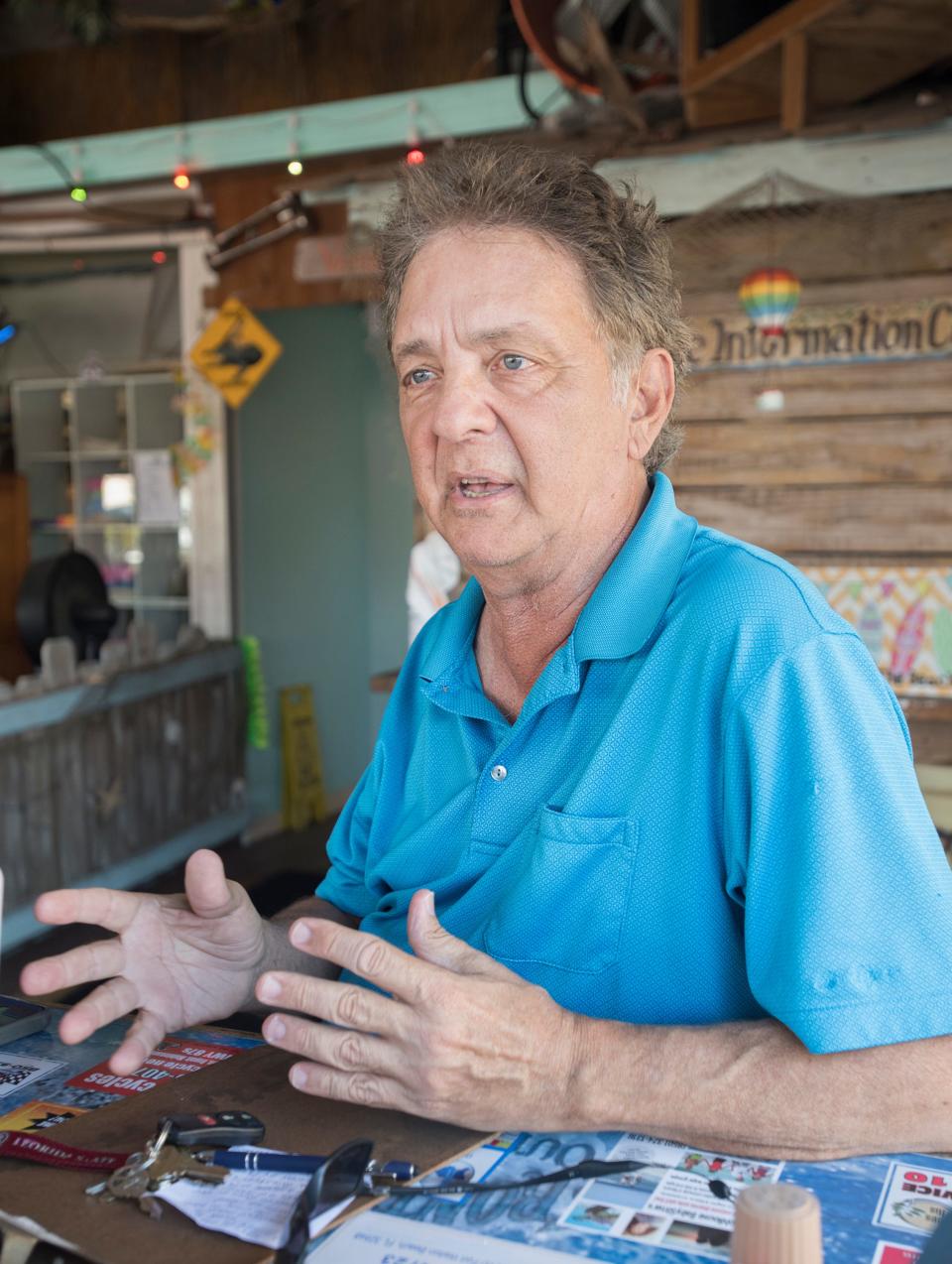Proposed Navarre town center crams a lot into 8 acres. Too much, Zoning Board says
Bob Benaquis hasn't given up on his dream to create a Navarre town center, but the footprint upon which the concept was originally conceived in 2004 has shrunk considerably, and a recent effort to obtain a zoning change to allow its development has run afoul of the Santa Rosa County Planning and Zoning Board.
The board voted 6-2 to table until Feb. 8 a request by Benaquis' company, TCS Development, to consolidate a handful of separate zoning categories into a single Planned Business District zoning.
The zoning change would allow Benaquis to utilize 8 acres behind his TC's Front Porch restaurant to construct up to 122 condominiums and situate those alongside retail outlets, office space and restaurants around a central public green space.
"It will be a stride toward creating a central focal point and community hub," said Caroline McCarty, a land development manager with Own Inc., the engineering group representing Benaquis at the Nov. 9 rezoning meeting.

Problems noted by Zoning Board members and detailed in a Planning Department review of the proposed project were indicative of a designer's effort to cram a lot of things into too small a space.
Own Inc. planners had asked the county to allow them to construct residential and mixed-use buildings 25 feet higher than the 50-foot limit mandated in the county's Land Development Code.
They also proposed off-site parking to supplement what could be provided within the development and sought to severely limit the landscape buffering around the site's perimeter.
The overall plan was panned by the Planning Department.
"Staff does not feel that the layout is fully compatible with the surrounding areas," a department assessment of the conceptual plan said. "Staff does not feel that the project is providing an acceptable layout due to the proposed height increase of the multi-family structures, the lack of any significant setback aside from the existing right-of-way, and the lack of adequate landscape buffers."
Bryan Osborn, Own Inc's Gulf Coast regional leader, defended the increased building heights as a means of providing needed affordable housing. He said the diminished buffer zones were necessary to provide as much green space as possible at the community center.
"We pushed everything to the perimeter so we can have green space," he said. "It was necessary to reduce the setbacks to be able to create that space."
Previously: Navarre man dreams of town center with shopping, food and events. Now he's making it real.
Osborn did not return a phone call seeking comment. Efforts to reach Benaquis were unsuccessful.
The original idea of a Navarre town center was conceived in 2004 and championed by then County Commissioner Gordon Goodin. The idea was to create a community around a gathering space that would closely resemble a theme originally platted by Col. Guy Wyman in 1925.
An original town center plan, which was actually approved by the Santa Rosa County Commission on Oct. 28, 2004, was intended to encompass an area extending north from U.S. Highway 98 to Laredo Street and east of State Road 87 to west of Grenada Street.
Over the years, though, development has encroached upon the land, as once blighted properties were removed and single family homes and local businesses took their place. Benaquis' town center would be confined to roughly the 8500 block of U.S. 98, known in that area as Navarre Parkway.
"The town center concept, the way it was first drawn, lost its viability when homes were built and the project footprint was greatly reduced," area resident Theresa Mitchell told the Zoning Board. Mitchell said she opposed the condominium development because it would add units to an already saturated short term rental market and increase traffic in an area where there are no sidewalks.
Navarre American Legion Post Commander Jason Skobel and others complained that Benaquis' Navarre town center would eliminate parking, including that utilized by the post's 900 members.
Board member Aaron Williams objected to the idea of town center developers turning to off site parking on residential roads north of the proposed development as a means of meeting requirements to provide a requisite number of spaces. He requested that when Own Inc. comes back before the board in February it bring a more detailed plan for development.
"This is the Planning and Zoning Board," he told Osborn. "If the Planning and Zoning Board allows you to do a half-hearted plan, then shame on the Planning and Zoning Board."
Osborn said that the Planning Department had instructed him to be deliberately vague in the plans Own Inc. provided to the Zoning Board. The Planned Business District zoning is fairly restrictive in what changes can be made to a development plan after it is authorized by the Zoning Board.
For all the criticism the Navarre town center plans received, some on the board held out hope that a compromise might be reached and the long-imagined development brought to life.
"I like the idea of a town center, but right now it's not a win-win," said member Erin Crumbley. "I suggest you talk to the neighbors and look at the issues brought up. There's got to be a way where we can make this work where everybody's kind of happy."
This article originally appeared on Pensacola News Journal: Santa Rosa Zoning Board tables request for Navarre Town Center

