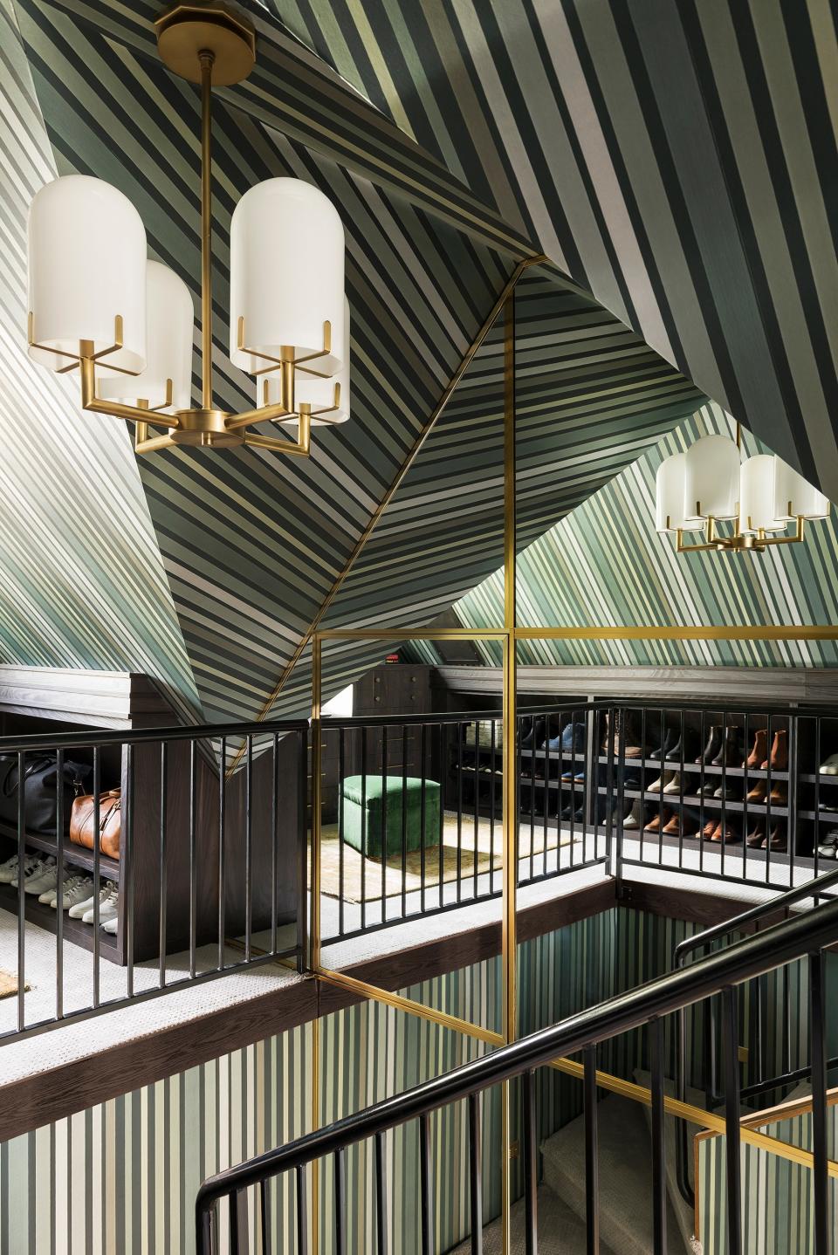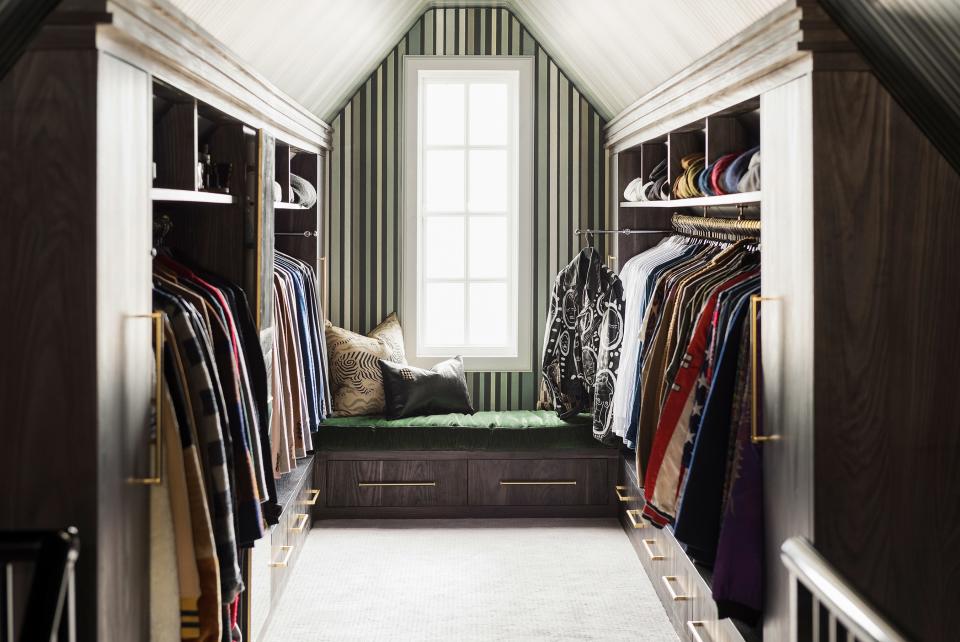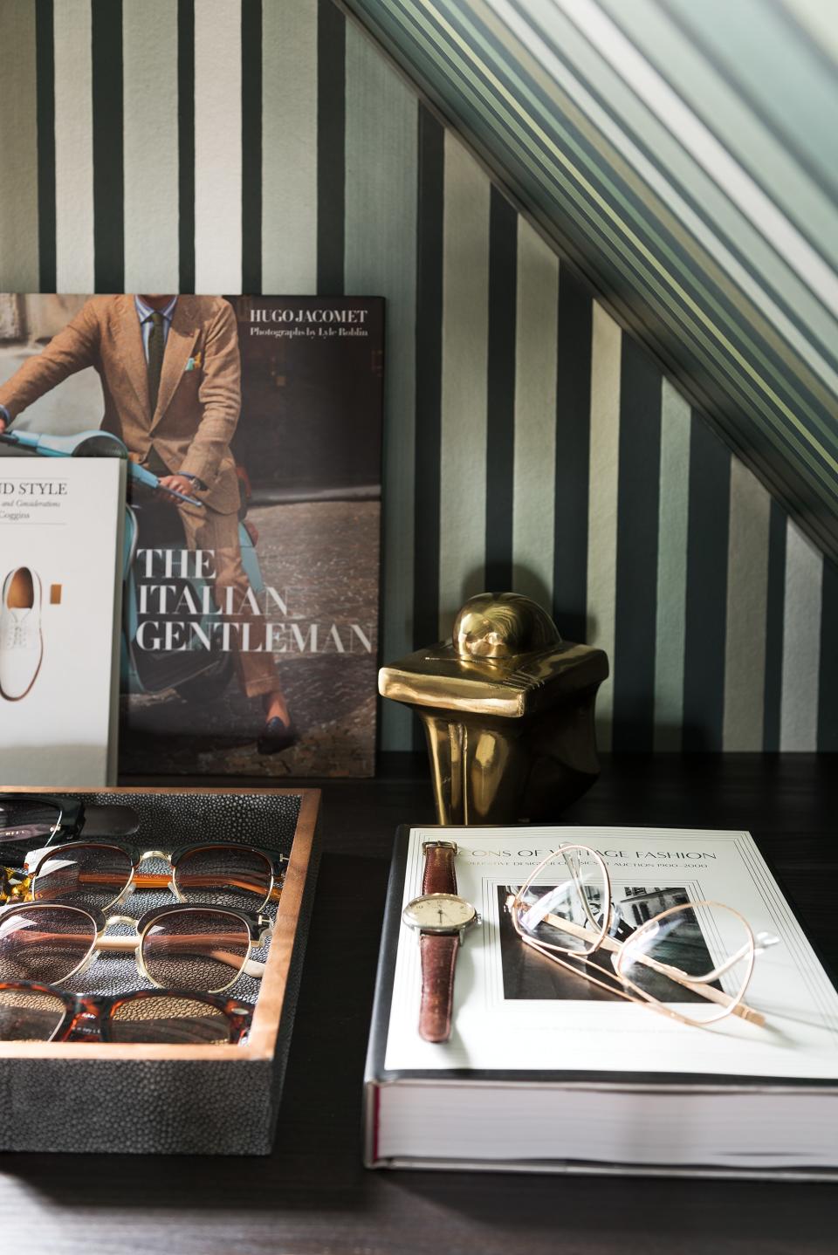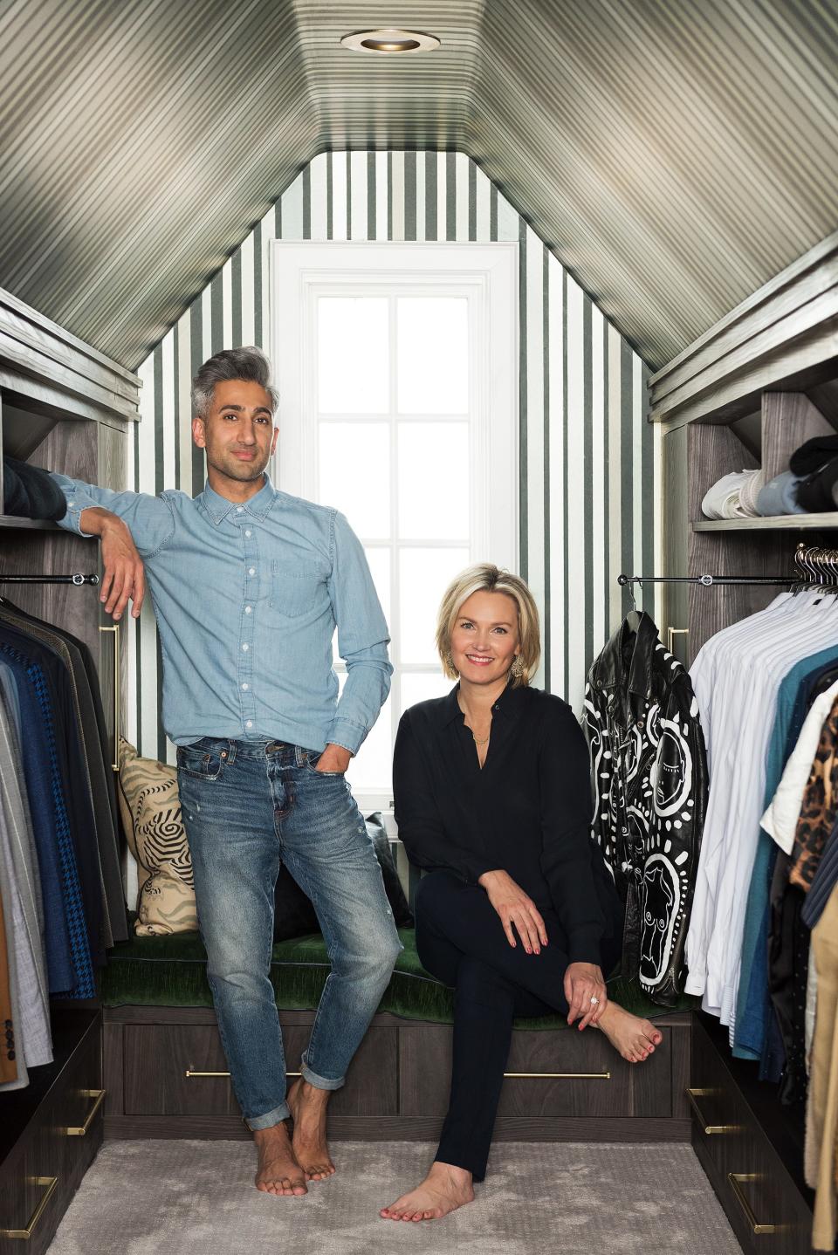Queer Eye ’s Tan France Reveals His Stunning New Closet
Tan France knows a thing or two about fashion. As the style expert on the Netflix series Queer Eye, he is full of tips for pulling together an outfit (example: the now-iconic French tuck). So when the TV star moved into a new home in Salt Lake City, building his dream closet was a priority. The problem? The only space big enough to hold his wardrobe was the attic, and France wasn’t confident enough in his design skills to tackle the job himself.
“I’m usually very, very, very opinionated about everything, especially when it comes to anything visual,” France tells Architectural Digest. “I knew I could design the rest of my house, but I was concerned that I wouldn’t know how to make my closet work.”
The solution? France hired Alice Lane after seeing the design firm's work on the closet of his friend, influencer Rachel Parcell. The team happily took on the challenge of transforming his triangle-shaped attic space.

Although Tan was a fan of what Alice Lane did for Parcell, he didn’t want his space to look like a female blogger’s closet. “I didn’t want a Kardashian or fairy princess closet,” he says. “I wanted it to feel like my closet, like a man’s closet.”
And while he entrusted Alice Lane to design that perfect space and gave minimal feedback, France did have some requirements. “I needed a lot of shoe space because I have a ridiculous amount of shoes,” he says. “I also needed a lot of hanging space. But with a slanted ceiling, there was going to be a lot of wasted room at the bottom. So, I wanted to have drawers that extended all the way out and used every inch of space possible.”

The fashion expert also needed space to physically get changed and put on his accessories, the last thing he does when dressing. “It was important the closet had a flow to it,” he says. “I wanted to get excited about getting dressed in that closet. And that’s what they gave me.”
To achieve that balance between style and functionality, the design team first figured out how to make the most of the space. “We’ve never done a closet quite like this,” Jessica Bennett, owner and design principal of Alice Lane, tells AD. “It truly is a triangle, so every single square inch counted.” And adding more storage meant taking away space to move around.
The designers tackled the storage issue first, creating shoe shelves and opening up the room to get more hanging space. They found that they were only able to create an additional short area to hang clothes in, so they came up with a unique solution.
“We realized there was a ton of depth at the bottom,” says Bennett. “So, we created these drawers that open up, and you can really stack a ton of denim or sweaters three rows deep, and that would give him and his husband enough storage.”

There was also shallow and triangular shelf space available above the hanging bars, so the team used the odd area to fold sweaters. They also added valet rods—a higher one for tops and lower one for pants— at the end of every run, allowing France to build outfits easily. “My favorite thing about the closet is the storage,” said France. “I don’t care how pretty it looks, if I can’t store things it doesn’t make sense.”

Once the ergonomics was sorted, they figured out how to make it really beautiful. The first order of business was to wallpaper the whole room with stripes to make the ceilings and the walls feel like one. “The stripes in that space are doing a ton for us,” says Bennett. “They don’t take up any square footage, but their impact is really massive.”
Other details include a green ottoman (one of France’s favorite colors), a two-story-high mirror, and a carefully designed accessories station. “We kept saying this is the dressing room,” said Bennett. “He’s going to sit on that ottoman, pull on his boots, put on his watch, grab his sunglasses, or put on a hat. We wanted it to feel like kind of like a conversation with Tan.”
When France finally saw the finished product, all he could do was cover his mouth in amazement. “I couldn’t believe how perfect it was for my husband and me,” he says. “It proves that storage can be a beautiful element of your closet and is just as important as anything you would design. Make it a space you love.”
Originally Appeared on Architectural Digest

