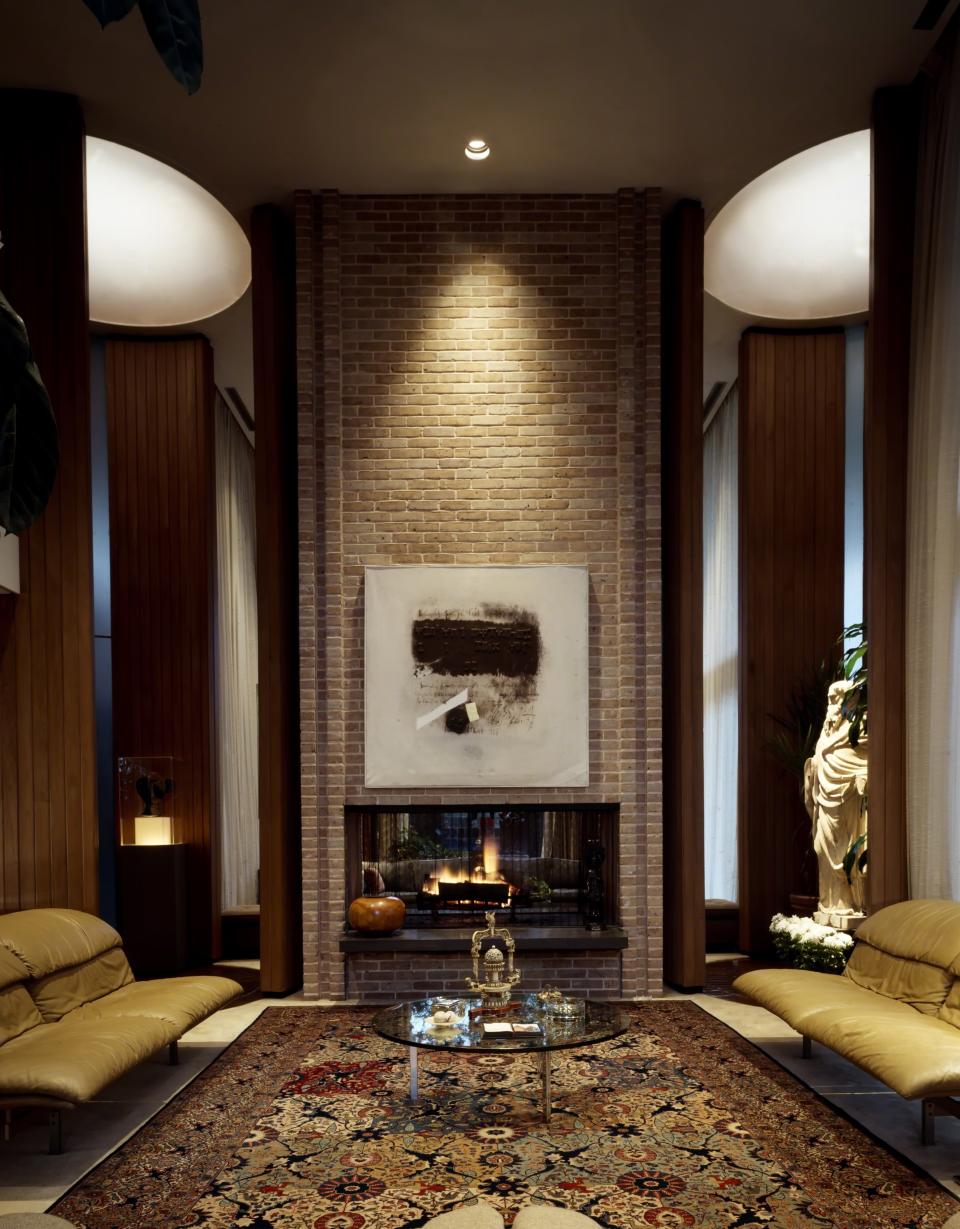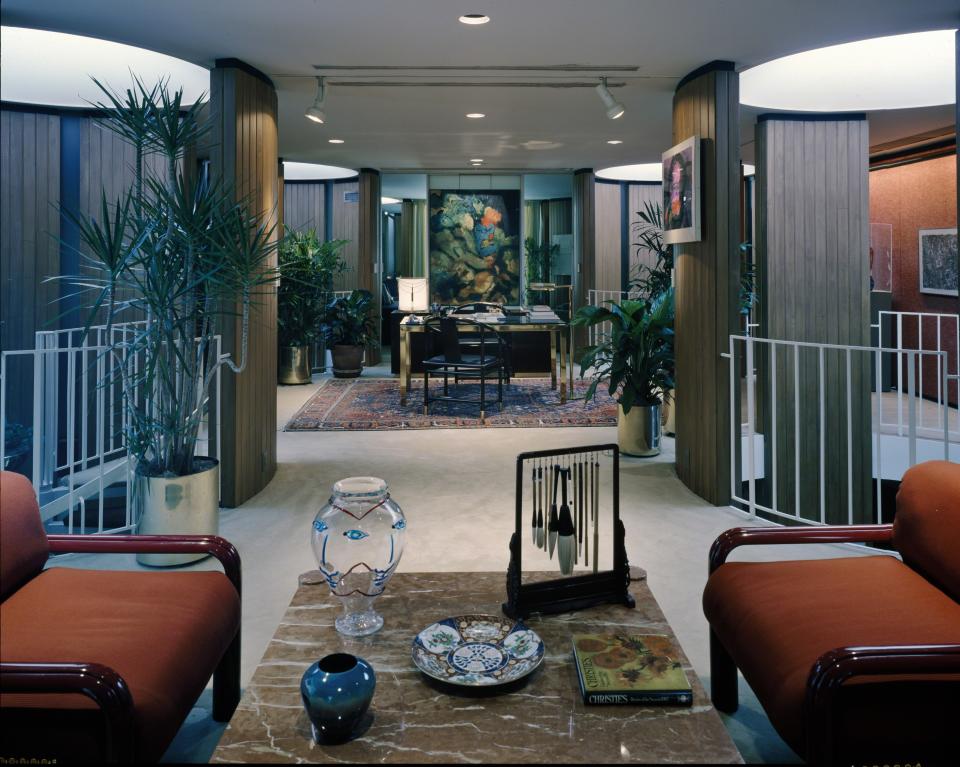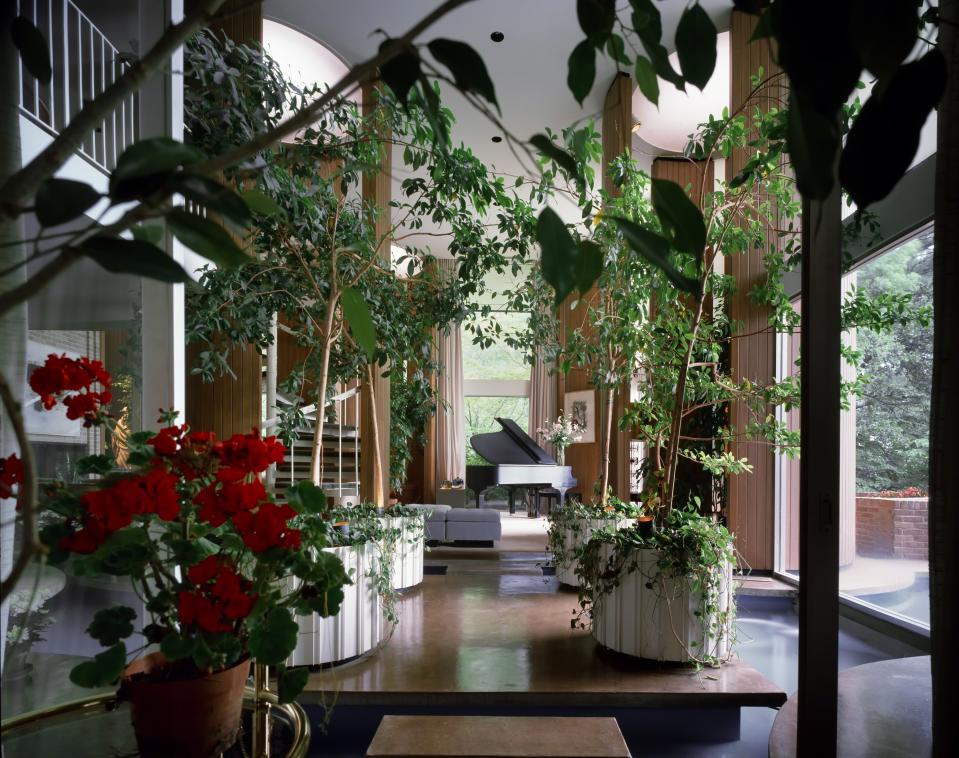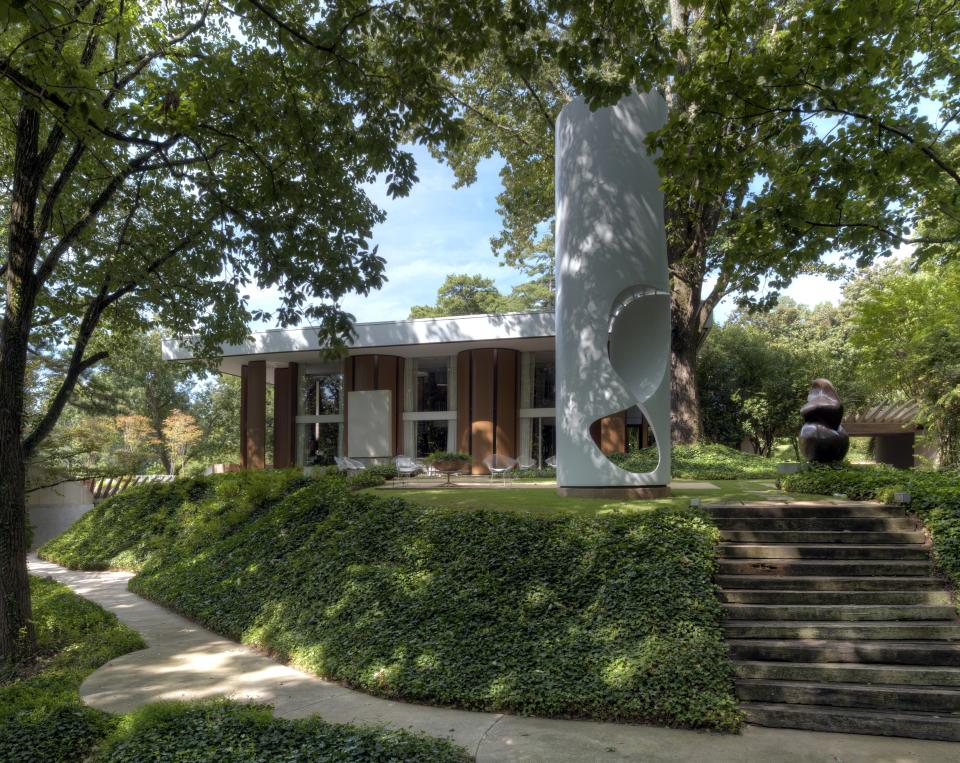Get a Rare Look Inside the Private Homes of One of America’s Most Innovative Architects

Most architects “are afraid to design their own houses, because there’s no client to blame,” said John Calvin Portman Jr., who died last month at 93.
But Portman wasn’t afraid of much. His 70-year career took him from rags to untold riches as the architect of dozens of hotels and office buildings around the world, and frequently their developer-owner as well. His most famous creations are the atrium hotels, which, starting with the Hyatt Regency Atlanta (1967), became staples of American downtowns. They turned hotel lobbies, with dizzying interior balconies and glass-enclosed elevators, into dazzling public attractions. “Developers are always reluctant to try something innovative, especially something innovative that will cost more,” says his son John Portman III, known as Jack. “But since he controlled the process, he was able to take risks.”
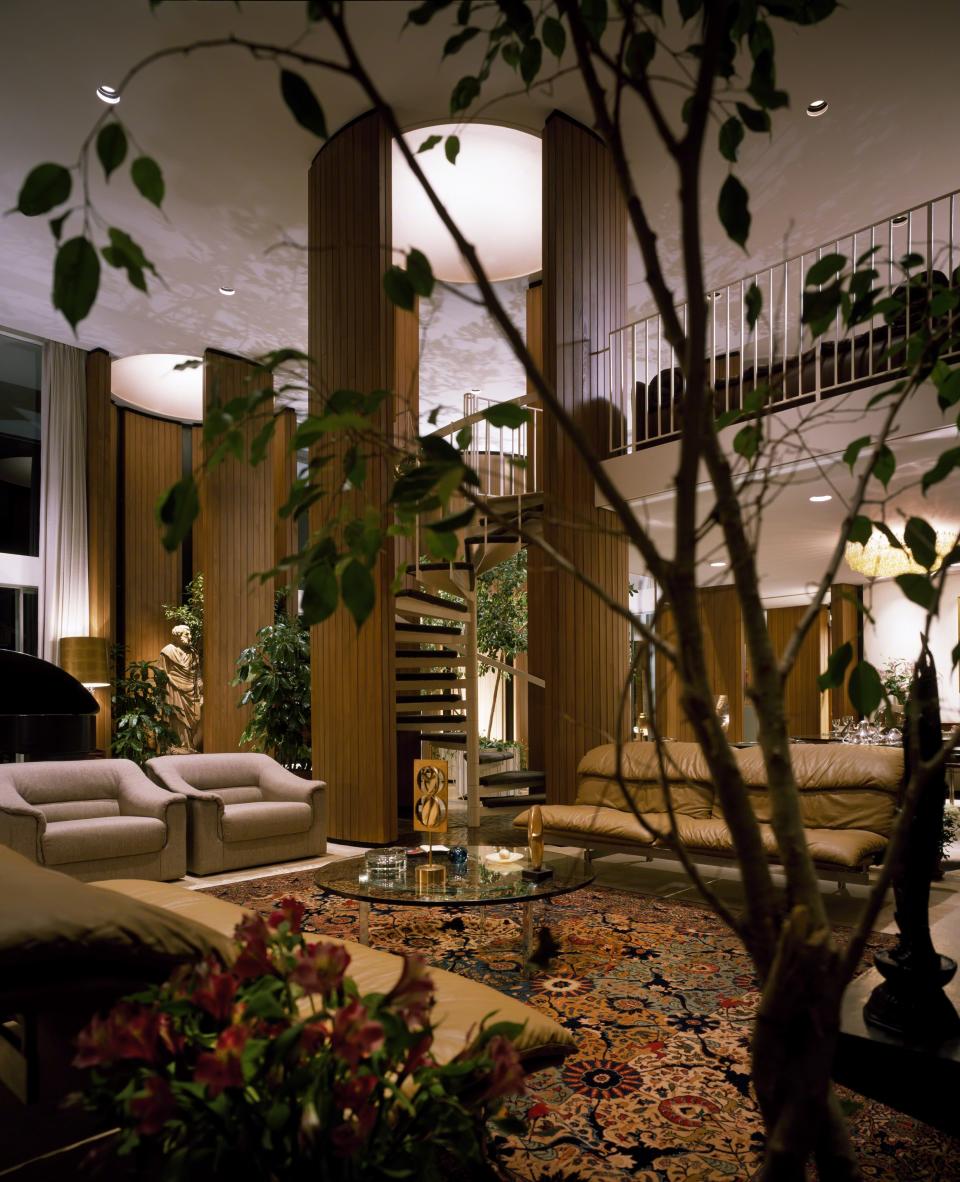
Mohsen Mostafavi, the dean of Harvard’s Graduate School of Design, compares Portman’s atriums to the great train halls of the 19th and 20th centuries—where one is both a participant in, and the observer of, an ongoing civic spectacle. Mostafavi recently edited a book called Portman’s America: & Other Speculations ($35; Lars Muller Publishers), with scholarly essays on Portman’s contribution to the post-World War II city, and photos by Iwan Baan of Portman’s buildings. Several, like the Bonaventure Hotel in Los Angeles and the Renaissance Center in Detroit, are made up of cylindrical glass towers.
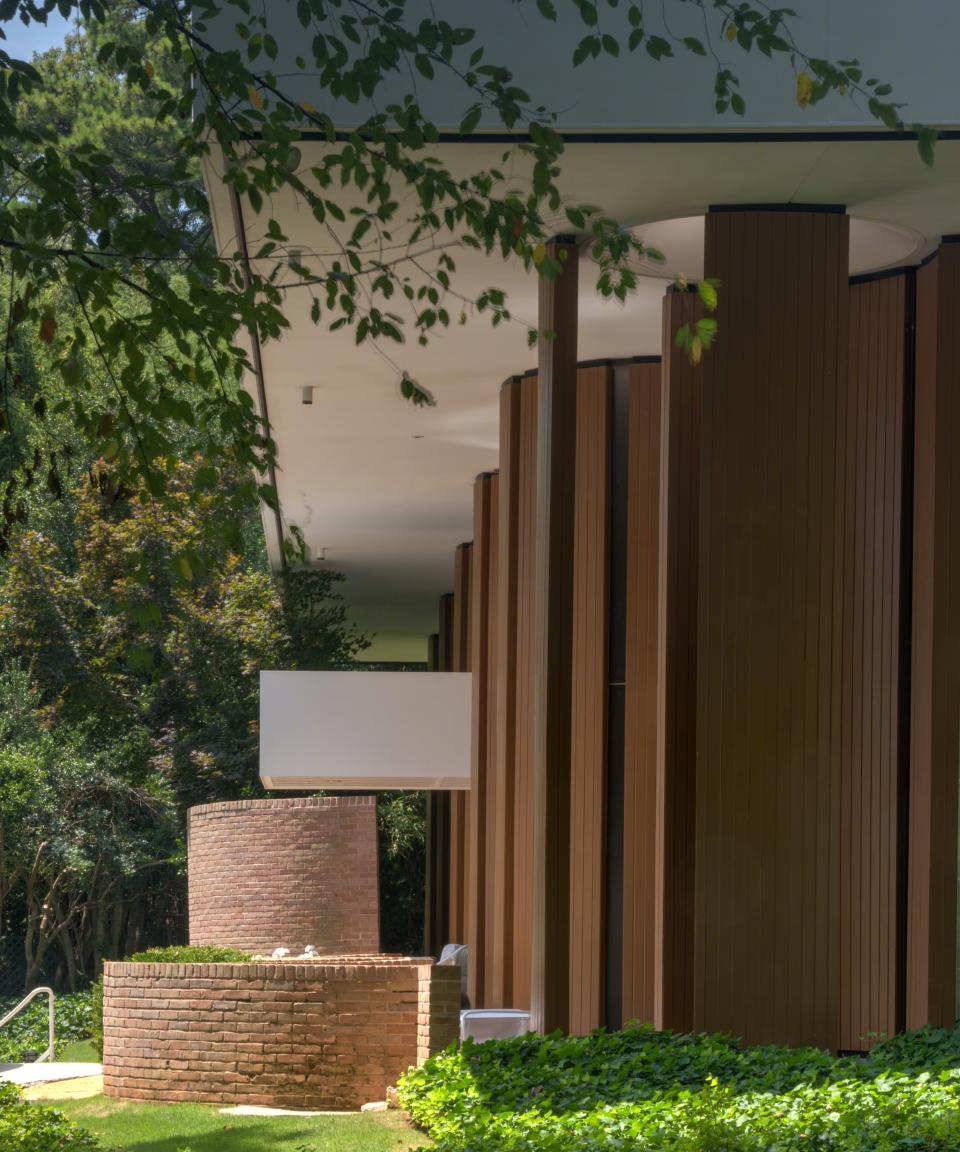
But Portman also designed—and Baan photographed— two houses for himself, his wife, and their six children. He named the first, on 30 wooded acres north of downtown Atlanta, Entelechy, a Greek word that means, roughly, realized potential. He organized the house (completed in 1964) around a grid of 24 wood-covered cylindrical columns. The house has a stream running through it, and the dining room sits on the stream, like a lily pad. But his great innovation was to open up the eight-foot-diameter columns, turning each one into a study, a closet, a container for a spiral stair. Says Jack Portman, “A column normally is an impediment. He exploded it to turn it into a space.” Most of the columns culminate in skylights, bringing light deep into the house. (Jack Portman says that as a teenager he hated the house because there was “so much light coming in that I could never sleep late. And as a teenager I just wanted to sleep.”) From the second floor, the view takes in the Atlanta skyline, which includes a number of Portman skyscrapers. “He bought the view, and he enhanced it,” says his son, the vice chairman of John Portman and Associates, the architecture and engineering firm, and executive of other Portman ventures.
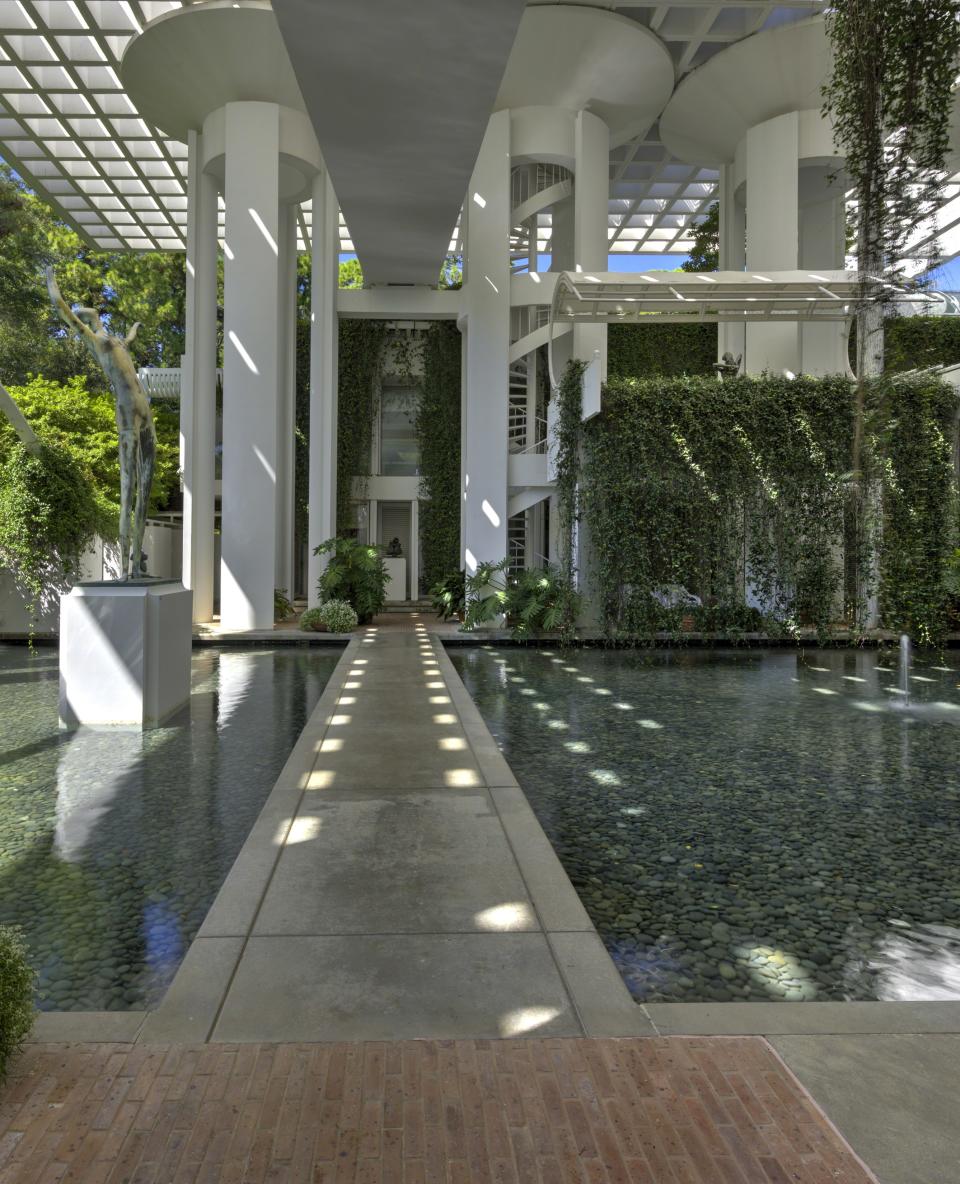
In 1986 Portman built a vacation house, Entelechy II, on Sea Island, Georgia. “It was his money and his house and he could do whatever he wanted,” says the son. And what Portman wanted was to explore relationships between geometric forms. The house, mostly made of concrete, again uses cylindrical columns, which again double as small rooms. But it is far more complex than the city house: A series of pavilions, totaling more than 10,000 square feet, congregate under a vast gridded roof, with bridges and ramps providing passage through, over, and beyond the enclosed spaces (one of which is a private museum for the Portman family’s art collection).
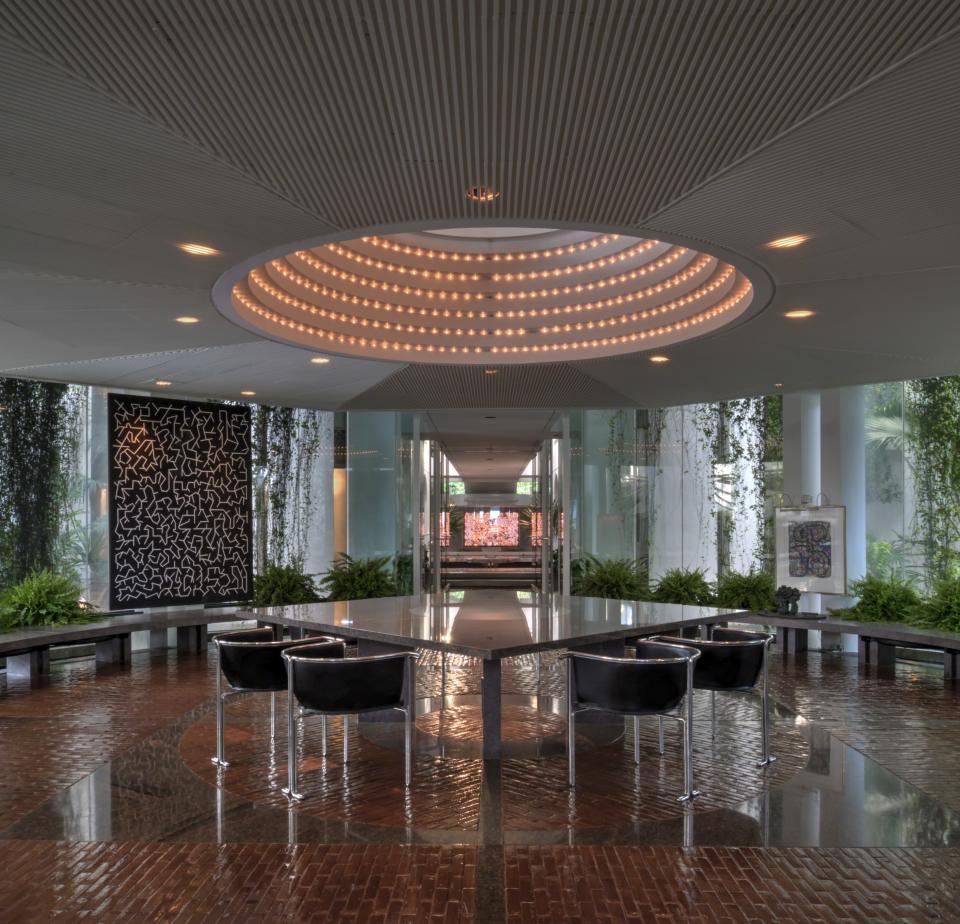
“Sea Island is a very conservative place with conservative architecture, and all of a sudden this spaceship lands,” says Jack Portman. “During construction, there were people lined up for a mile waiting to see it.” The finished house bears a resemblance to the atrium hotels, with their gigantic sculptures (some by Portman himself), water features, and indoor greenery. “But at the scale of a house, you’re able to do much finer design detailing,” Jack Portman says. “It’s almost like making a watch.”

