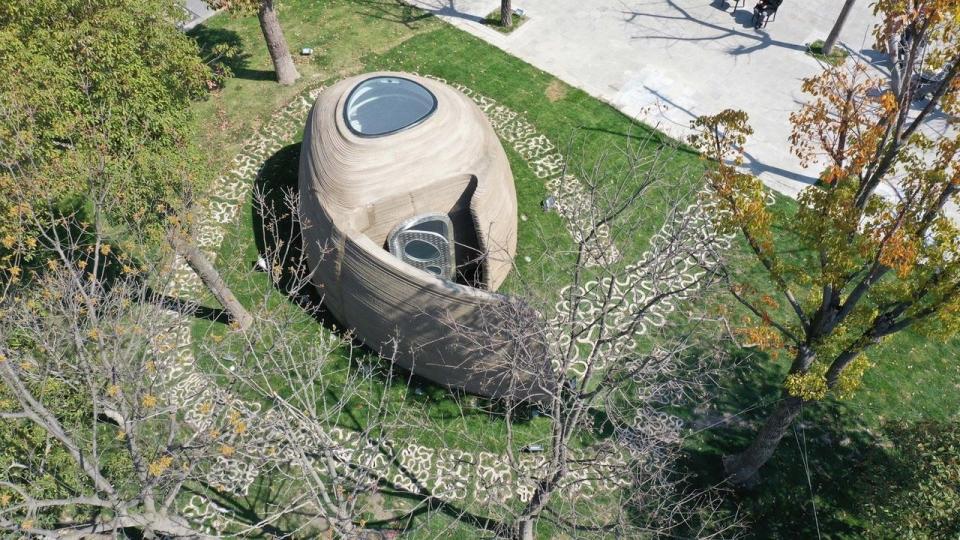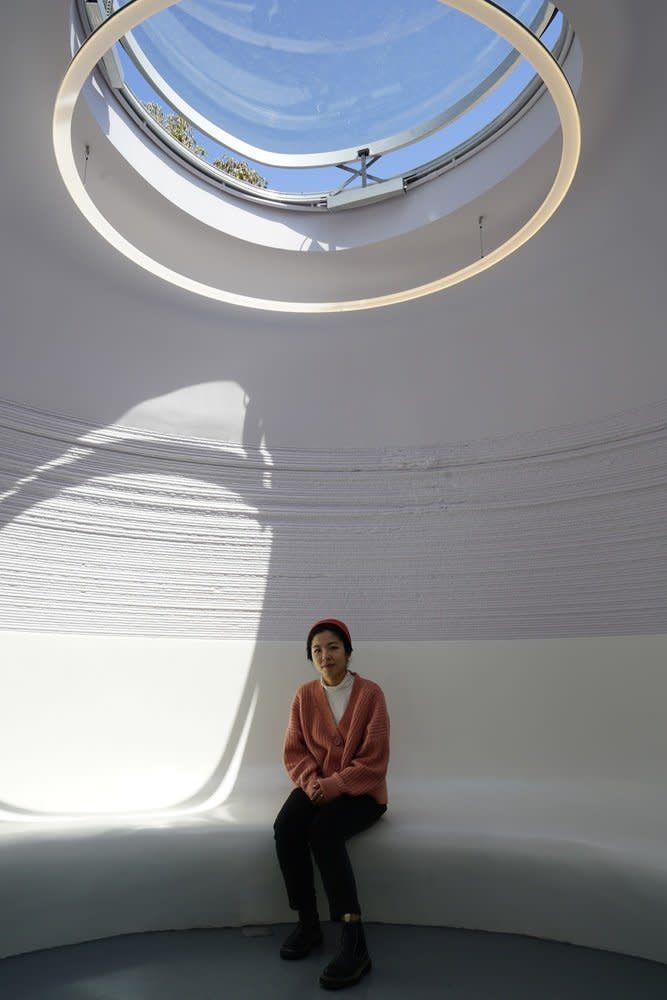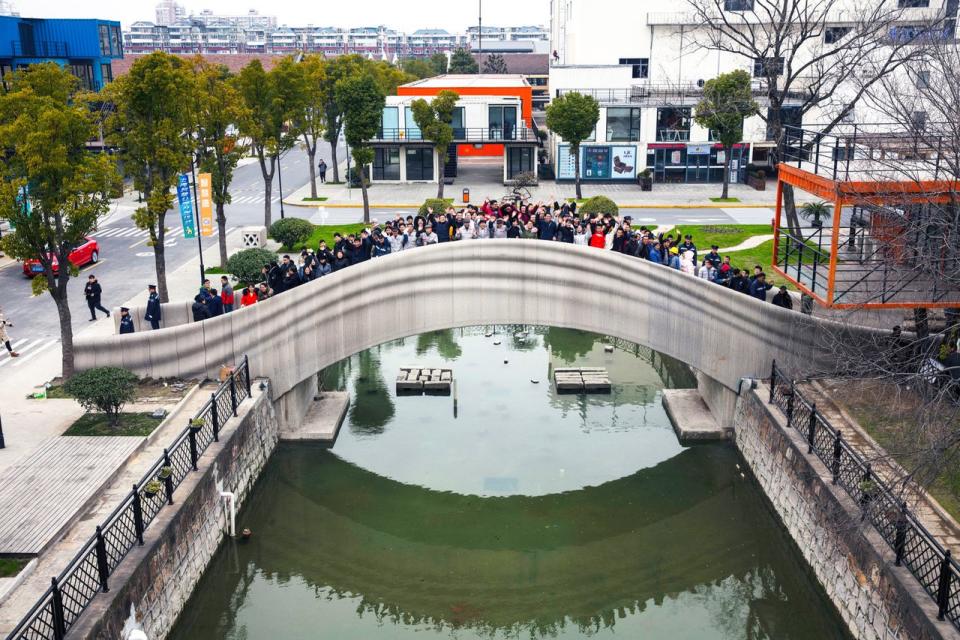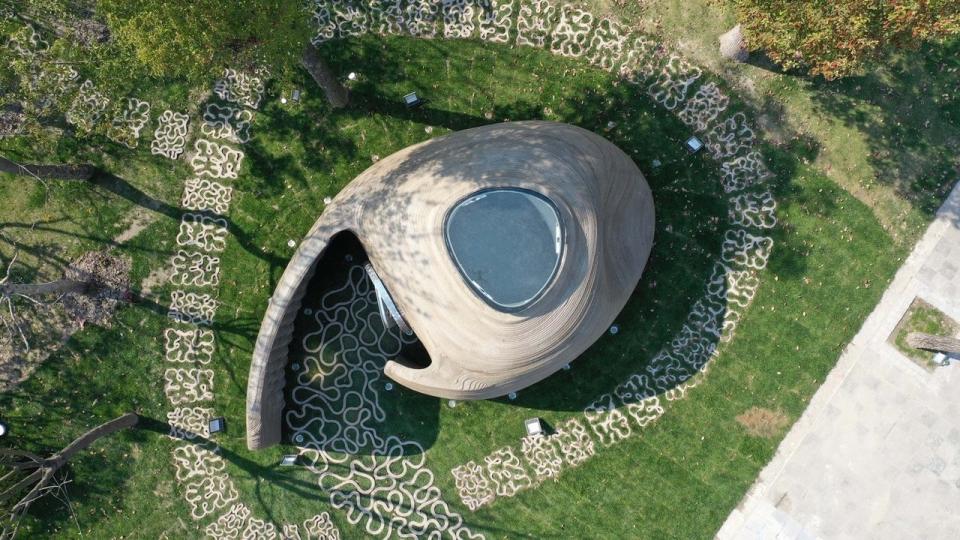Read Beneath a Giant Skylight in This 3D-Printed Concrete Book Cabin
One of the most exciting aspects of 3D-printed architecture is the way it allows us to break free from the squares and rectangles that usually define contemporary buildings. Suddenly, all kinds of organic shapes are not just possible, but easy to achieve, blurring the line between structure and sculpture. The fact that a fascinating building like this Book Cabin can be printed by robots just makes it that much more impressive.

Set in Shanghai’s Baoshan Wisdom Bay Science and Technology Park, the Book Cabin was designed by Professor Xu Weiguo of Tsinghua University’s School of Architecture and built by printing machines his team developed themselves. The cabin adds space for reading, book sharing, book shows, and academic discussions to the city’s Arts Bridge Space, a bookstore and venue offered by the Guanxi Normal University Press Group and ACC Art Books and Images Publishing.


From outside, the cabin almost looks like an enormous piece of dented pottery, or perhaps a paper wasp nest. Each thin layer of printed concrete is visible on its exterior surface for a textural ridged effect, and a wall that curves out to welcome you inside has an interestingly rippled surface of its own. Designed using MAYA software, the cabin can accommodate up to 15 people at a time.


No rigid framework or formwork went into the Book Cabin’s construction. Two sets of robotic arms simply laid out the fiber concrete material (specially developed by the team) one layer at a time until it completed the top of the domed roof. Each robot requires two people to operate, but just 4 to 5 people are needed to oversee the entire construction process, unlike the larger crews required for conventional building. The hollow walls are filled with thermal insulation mortar, and the ceiling is punctured by an operable skylight, so you can enjoy fresh air and read by the light of the sun.

“The design and construction of the Book Cabin show that 3D printing, as a way of intelligent construction, not only saves materials and manpower, but also has high construction efficiency and high construction speed, and can achieve irregular shape construction and ensure high quality of the construction,” says the team.

Professor Xu Weiguo previously designed and developed the world’s largest concrete 3D printed pedestrian bridge, which is also located in Shanghai’s Wisdom Bay Industrial Park. Measuring over 86 feet long and 12 feet wide, the bridge has a fluid shape inspired by the ancient Anti Bridge in Zhaoxian, China.
The professor’s team integrated innovative technologies like printing path generation, digital design, and advancements in 3D printing like a robot arm with a printing tool that won’t get clogged during long concrete printing sessions. It took 450 hours to complete and cost one-third less than a conventional bridge of similar size.

Weiugo explains that “the design of the pedestrian bridge adopts three-dimensional solid modeling. The bridge handrails are shaped like flowing ribbons on the arch, forming a light and elegant posture lying on the pond of Shanghai Wisdom Bay. The pavements of the bridge are generated from the form of brain corals, and white pebbles are filled in the voids of the pattern.”

