What real estate will $349K get you in Centre County’s home market? Browse recent sales
What could $349,000 get you these days if you’re shopping for a home in central Pennsylvania?
That figure was the median home sale price in Centre County for April, according to the Centre County Association of Realtors’ most recent monthly market report. The mid-point home sale price is up 4.2% year-over-year.
Hyper-local housing markets vary throughout Centre County, but if you’re using the median sale price as a general budget, what are your options? To help answer that question, we’re featuring several homes that recently sold for roughly the same price or below.
132 Steeplechase Drive
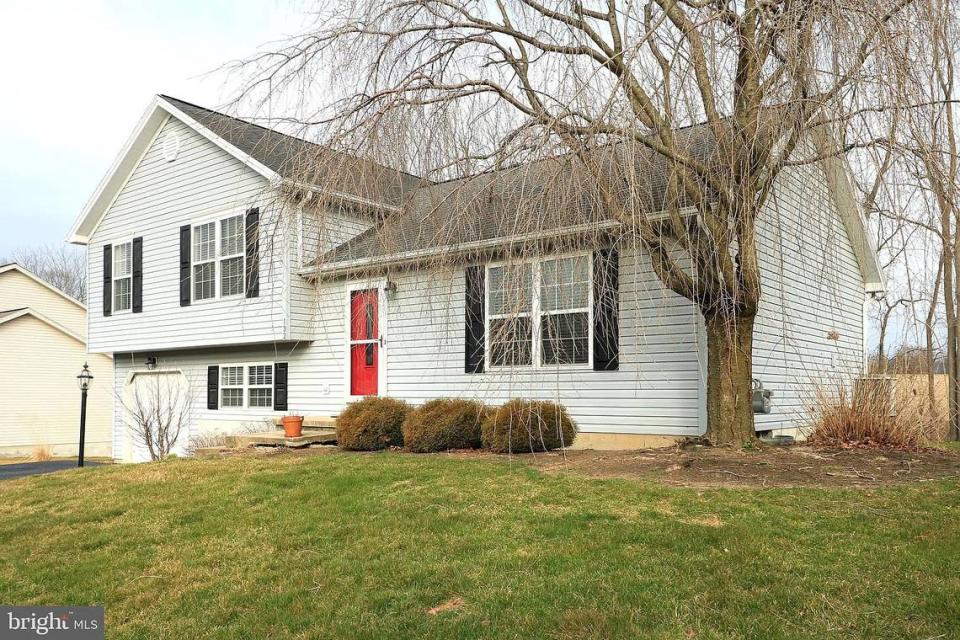
Built in 2001, this Pleasant Gap home offers three bedrooms and two bedrooms spread across 1,608 square feet. The split-level home sold for $340,500 in early May, according to its online Zillow listing.
“Perfectly nestled on a tree-lined lot & offering you 3 levels of finished living space,” the listing reads. “As you enter the front door you are greeted by an inviting foyer with a large handy coat closet, lovely living room with a large window allowing an abundance of natural light filling the room. The updated kitchen delivers tile flooring, granite countertops, including stainless appliances, glass tile backsplash, breakfast bar with storage & lovely cabinetry.”
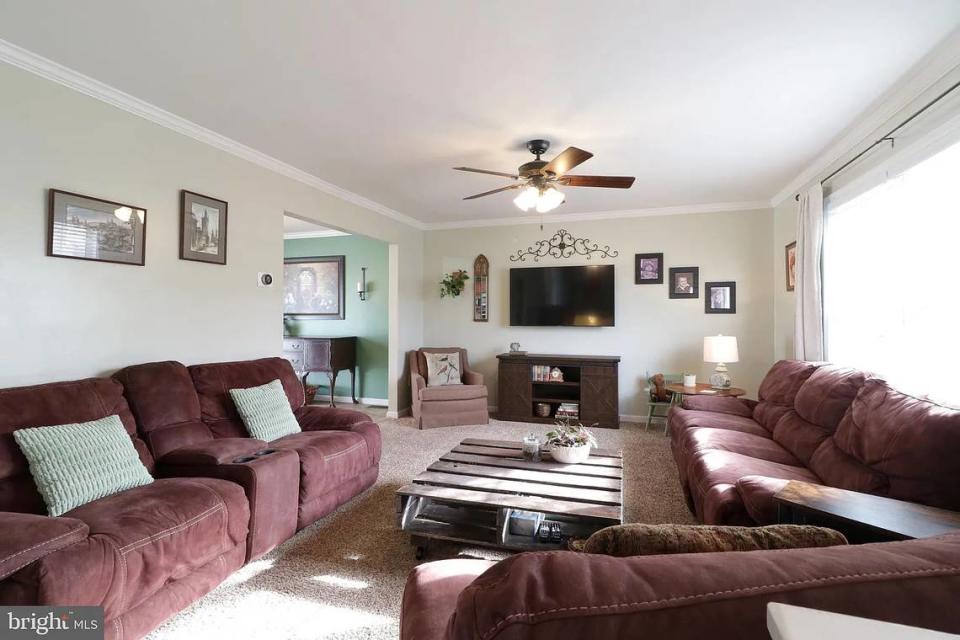
The home’s dining room leads to a deck that overlooks a “scenic backyard” and neighboring farm fields, according to the listing. Upstairs, there’s a master bedroom with a walk-in closet, while a finished basement with a family room of its own lies below.
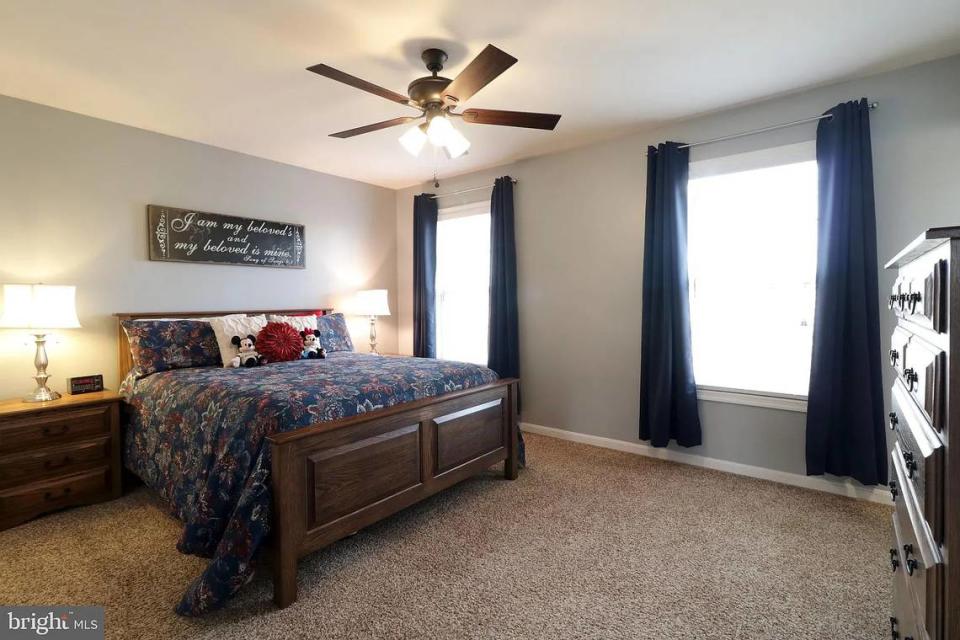
Additional features include a one-car garage and an unfinished space best suited for storage, the listing reads. The home received a new water heater in 2021.
This Pleasant Gap home sits 1 mile away from Pleasant Gap Elementary School. Bellefonte Area High School and Bellefonte Area Middle School are each roughly 3 miles down the road.
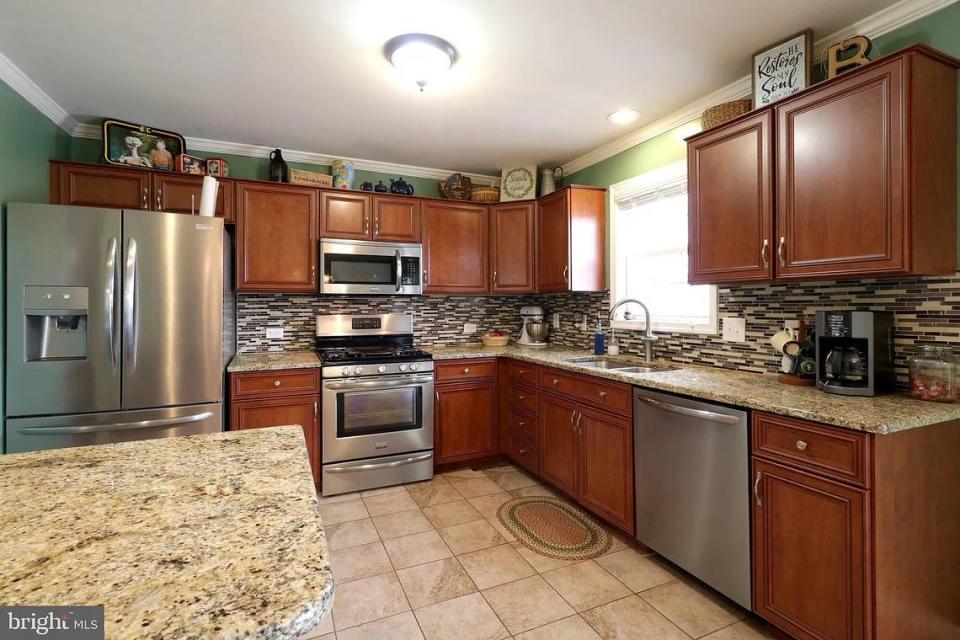
Size: 1,608 square feet
Year built: 2001
Price per square foot: $212
Property taxes: $3,758 in 2022, according to Zillow
124 Claren Court
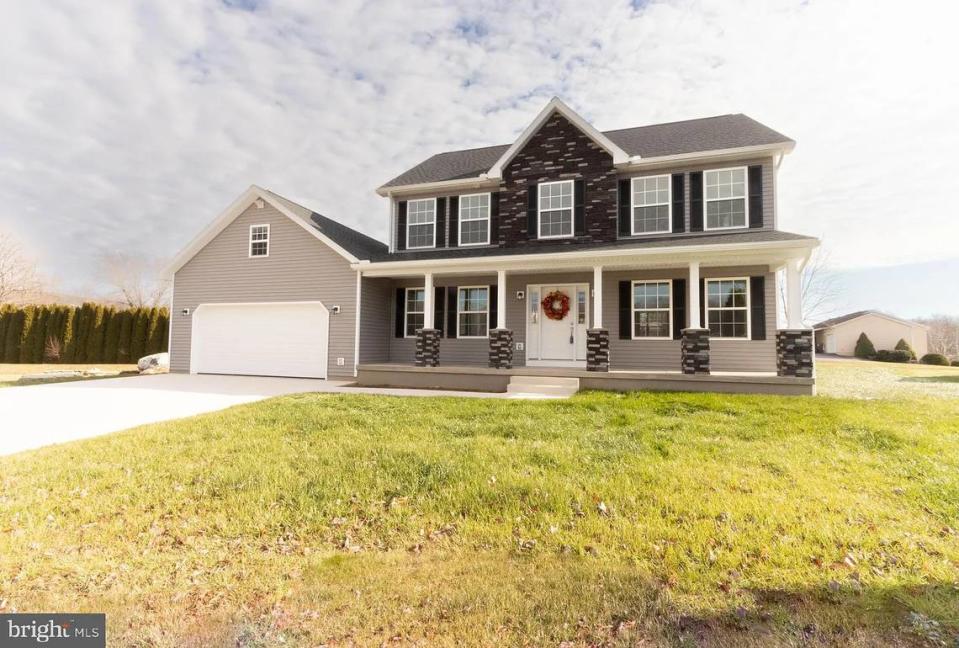
Over in Millheim, this home sold for $345,000 in late April. The property features four bedrooms and three bathrooms spread across 1,968 square feet.
“Located at the end of a nice cul-de-sac, this newly built home boasts nearly 2000 square feet in Penns Valley School District,” the property’s Zillow listing reads. “The open floor plan and large living room are perfect for entertaining. Get comfortable in the kitchen with large countertops, numerous cabinets and a convenient pantry.”
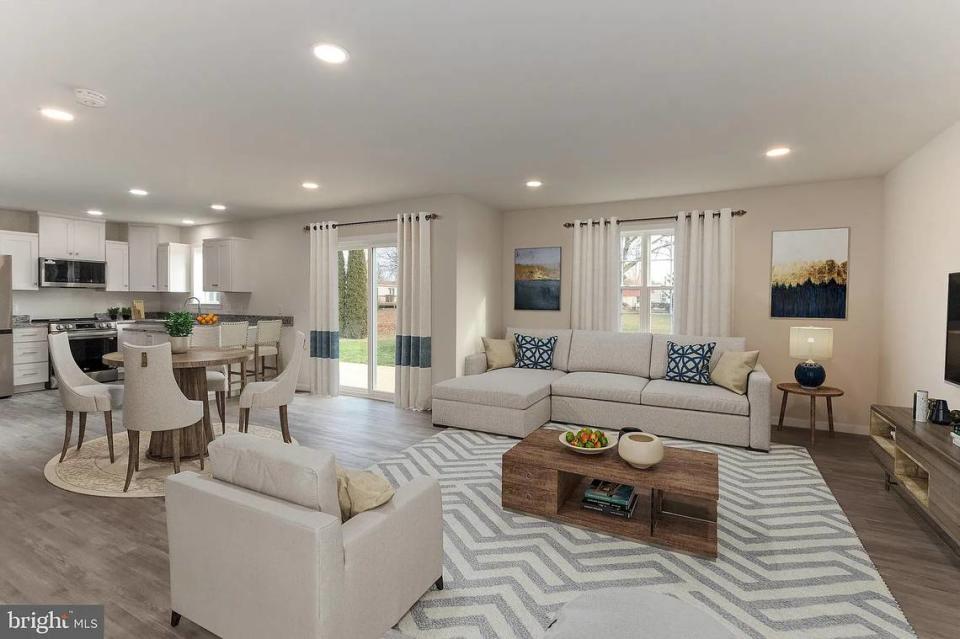
The home features a two-car garage and a basement. Though a small deck is included, there’s plenty of room for expansion in the spacious backyard.
Penns Valley Area Junior/Senior High School and Penns Valley Area Elementary/Intermediate School sit 2.8 miles away from the Claren Court home.
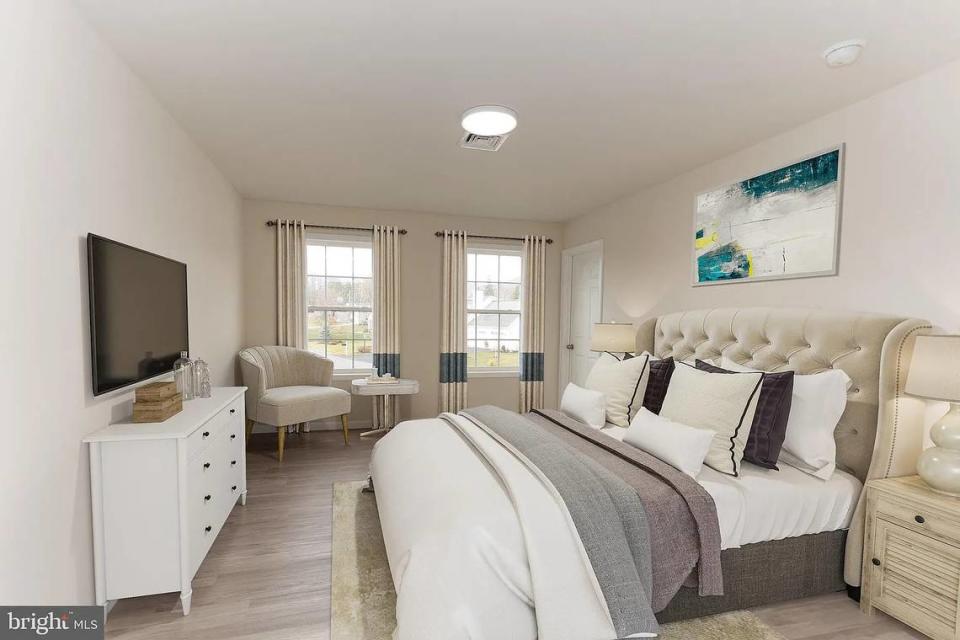
Size: 1,968 square feet
Year built: 2022
Price per square foot: $175
Property taxes: This home’s public tax history is unavailable, according to Zillow.
146 Meadow Lane
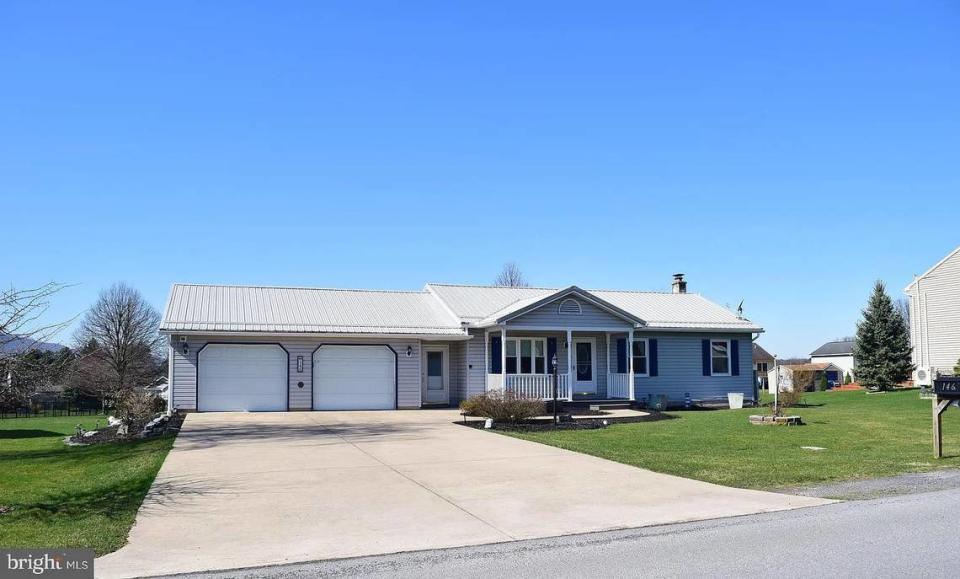
This Bellefonte home sold for $325,000 in mid-May. The 2,355-square-foot property features three bedrooms and two bathrooms, according to Zillow.
“Enjoy your morning coffee on the covered back deck porch with a nice, flat backyard or use for entertaining or just enjoying your grilled meals under roof on this large deck,” the home’s Zillow listing reads. “The kitchen has an eat-in-kitchen/dining area complete with granite countertops, oak cabinets, cabinet, desk, and under-cabinet lighting on a wall, with sliding glass to the back deck. Living room/foyer offers good space and lighting for ‘living the dream!’”
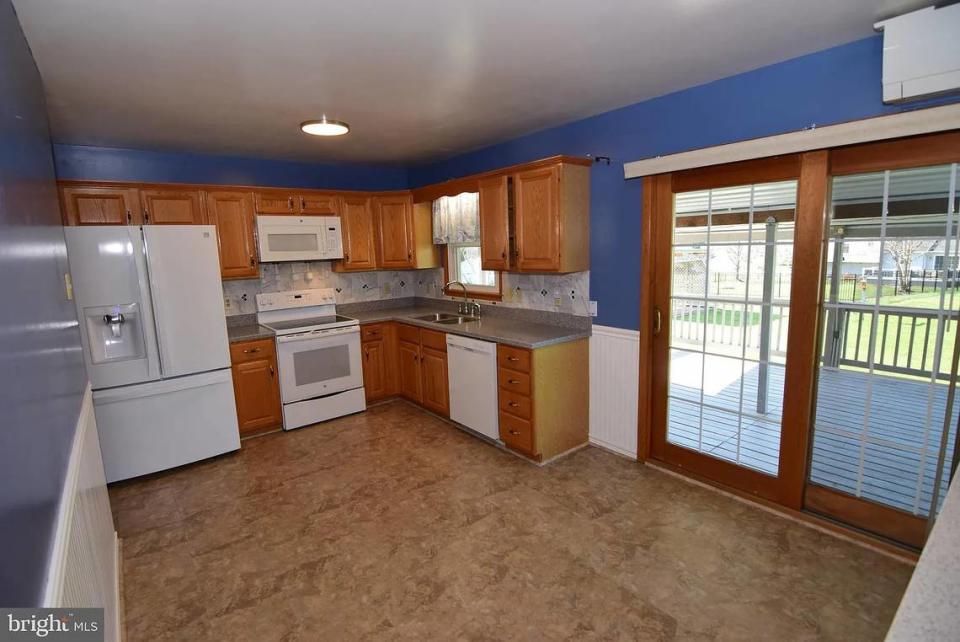
Elsewhere, the property features a two-car garage, a carpeted recreation room, an office and a finished laundry room. The backyard pergola could be used to shade a picnic table or a swing, the listing says.
Located in the Zion neighborhood, this home sits roughly 4 miles away from Bellefonte Area High School, Bellefonte Area Middle School and Pleasant Gap Elementary School.
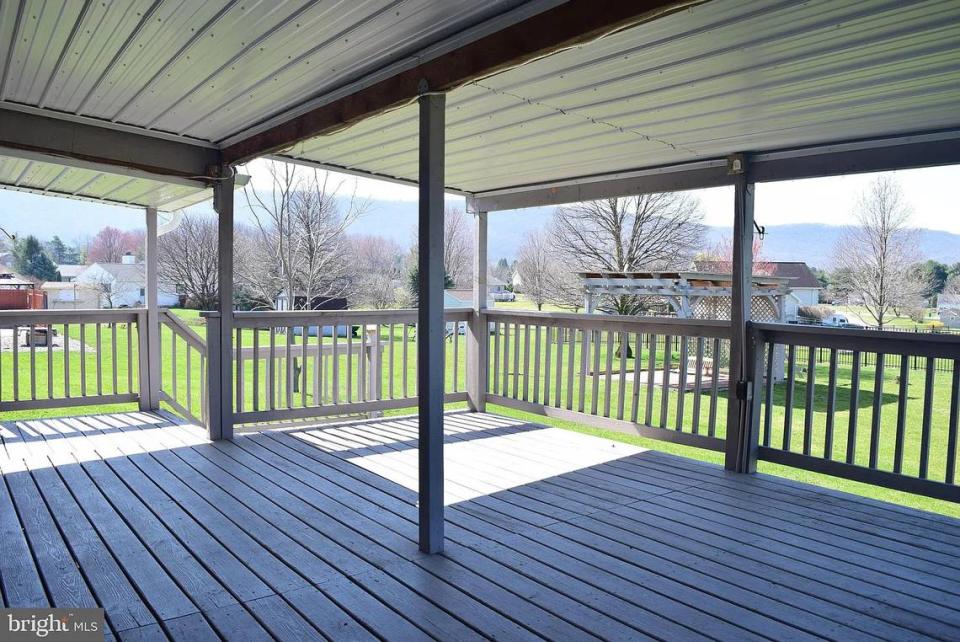
Size: 2,355 square feet
Year built: 1994
Price per square foot: $138
Property taxes: $2,607 in 2022, according to Zillow
379 Oakwood Ave.
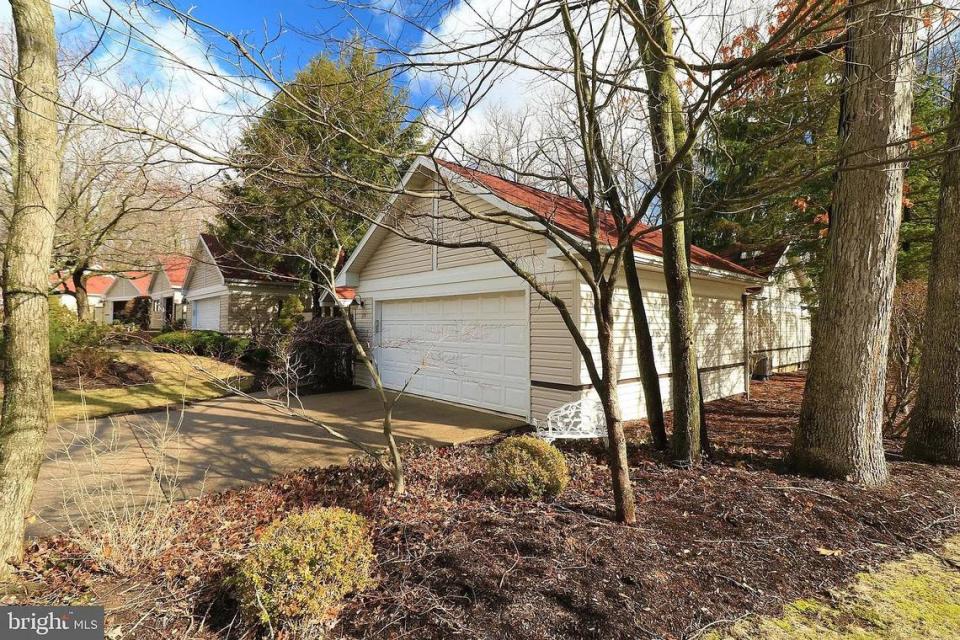
This State College home sold for $335,000 in early April, according to its online Zillow listing. The ranch-style house offers two bedrooms and two bathrooms.
“Remington Ridge offers an exceptional first-floor living experience for those looking for a low-maintenance lifestyle in a beautiful ranch-style home,” the Zillow listing reads. “The kitchen offers skylight and vaulted ceilings that provide an abundance of natural light to the home’s interior. The private fenced-in landscaped courtyard is perfect for outdoor relaxation and entertainment.”
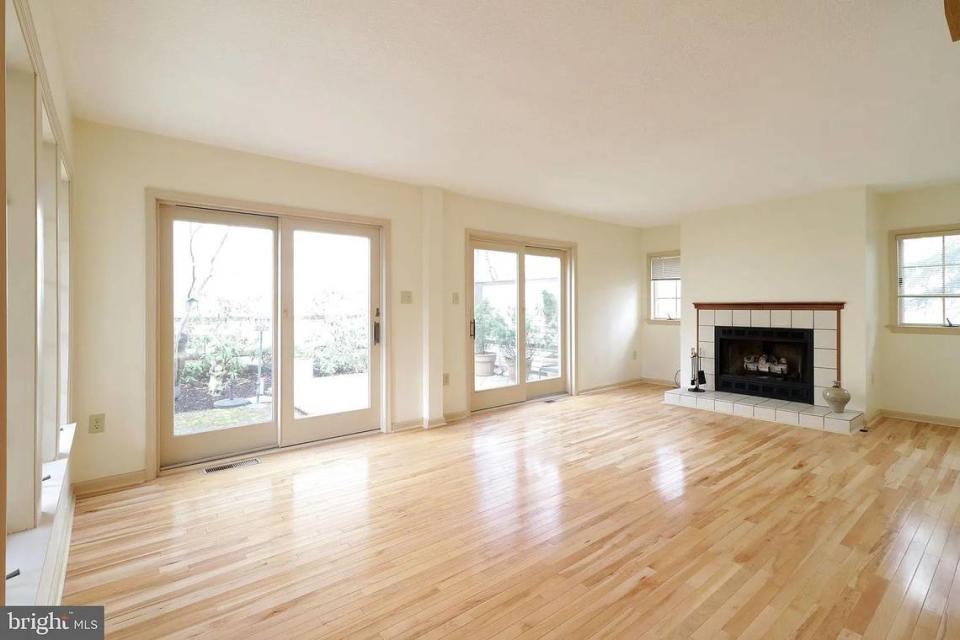
This home features an attached two-car garage and a spacious outdoor patio located in a tree-covered backyard.
The Oakwood Avenue home sits just steps away from Oakwood Park. Park Forest Elementary School and Park Forest Middle School, both part of the State College Area School District, are located within 2 miles.
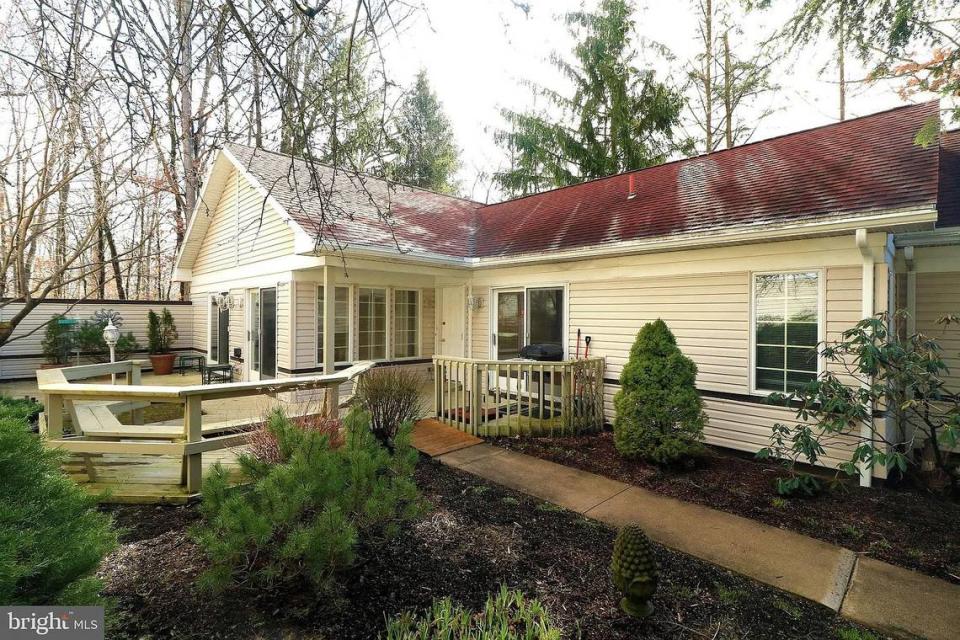
Size: 1,330 square feet
Year built: 1991
Price per square foot: $252
Property taxes: $4,049 in 2022, according to Zillow
104 Rosewood Cove
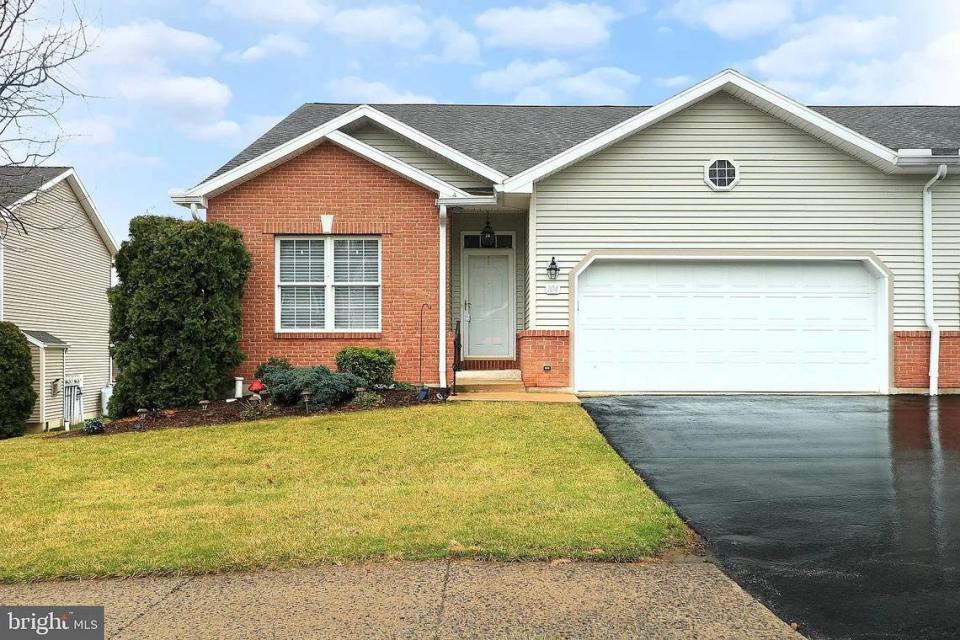
Back in Bellefonte, this home sold for $337,500 in late April. The property offers three bedrooms and two bathrooms spread across 1,687 square feet.
The home features an open-floor concept that includes a spacious living room, a vaulted ceiling, a propane fireplace and a “delightful” dining area. The kitchen, meanwhile, offers solid-wood cabinetry and included appliances.
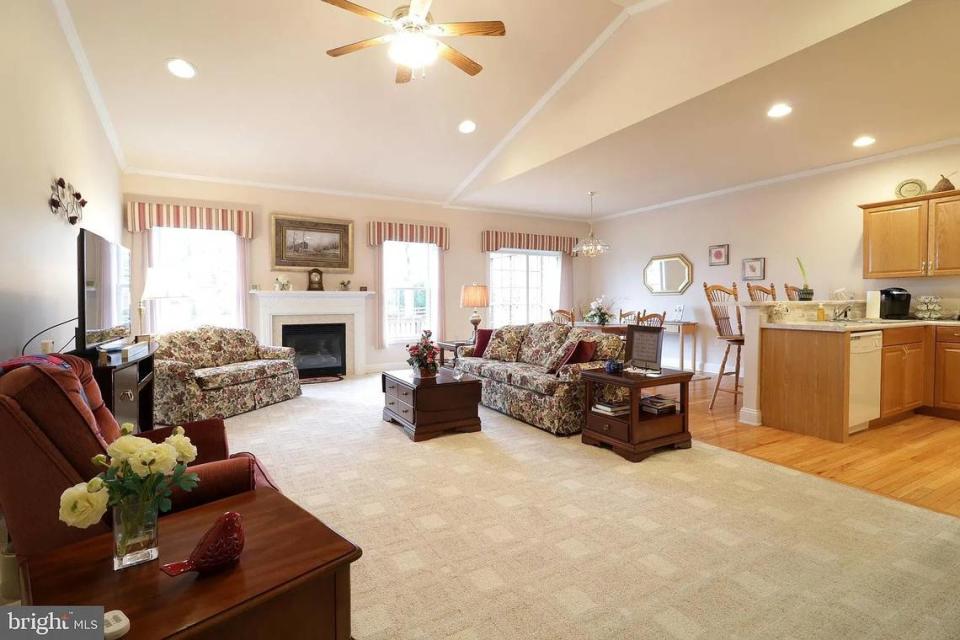
The largest bedroom on the first floor, referred to as an owner’s suite, includes a vaulted ceiling, a walk-in closet and a full private bathroom. Two additional bedrooms aside, the property also offers a first-floor laundry room, a two-car garage and an unfinished basement with plenty of storage space. Outside, the home’s backyard neighbors a small farm and offers “comforting views” of animals and mountain ranges, the listing reads.
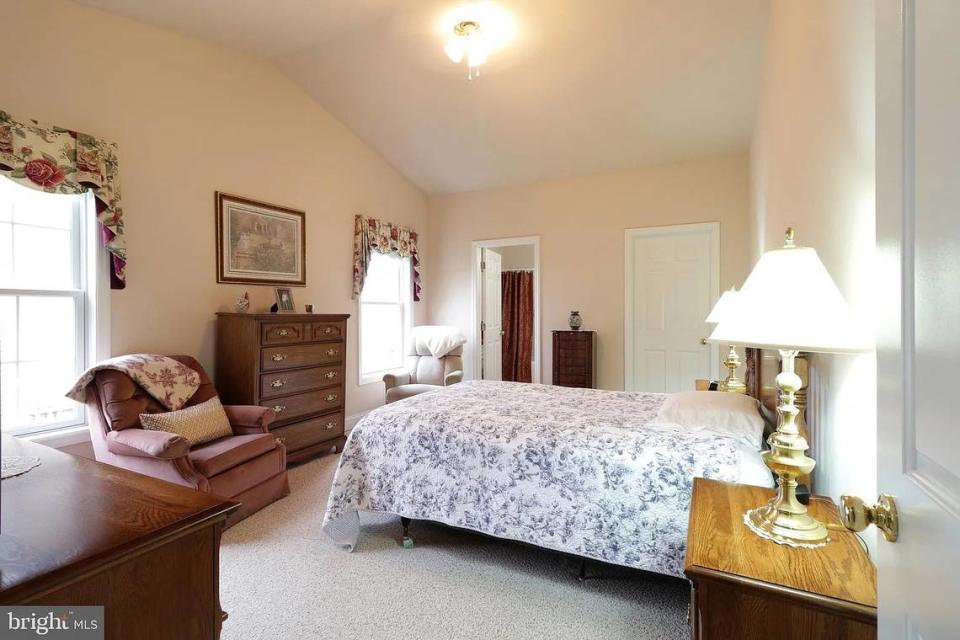
Recent upgrades to the home include a new water heater installed in 2022 and a heat pump that was replaced in 2016. A monthly fee covers exterior building maintenance, lawn care, snow removal and more, according to Zillow.
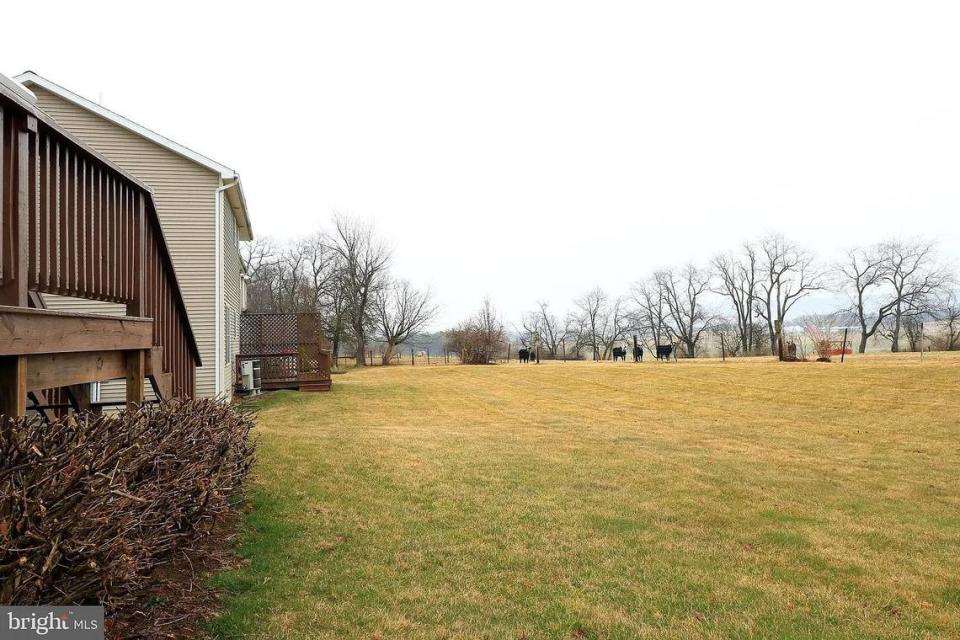
“For those with a busy lifestyle or are ready to take it easy, this is the property & neighborhood for you,” the Zillow listing reads.
Size: 1,687 square feet
Year built: 2004
Price per square foot: $200
Property taxes: $4,072 in 2022, according to Zillow

