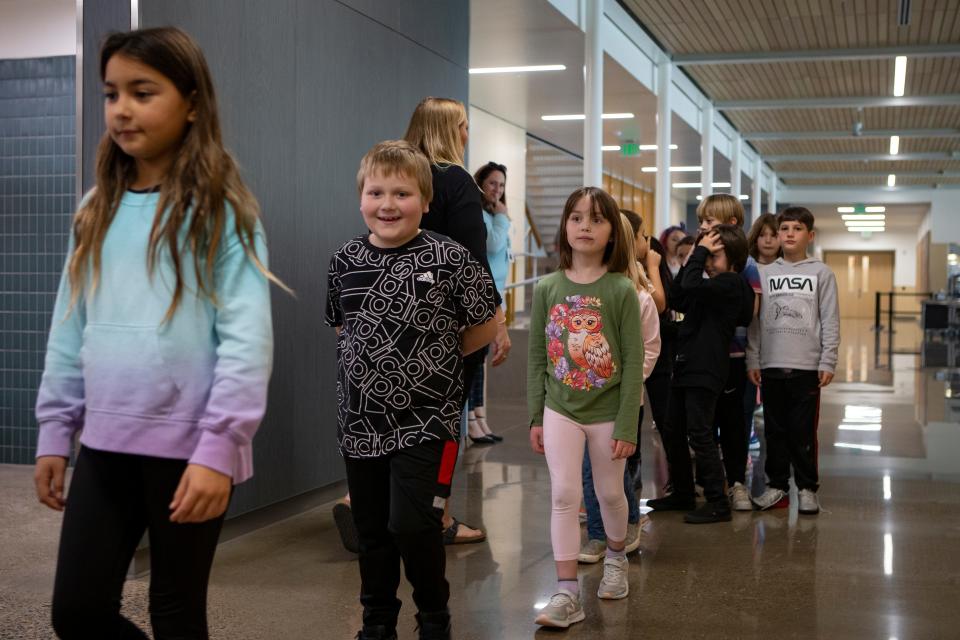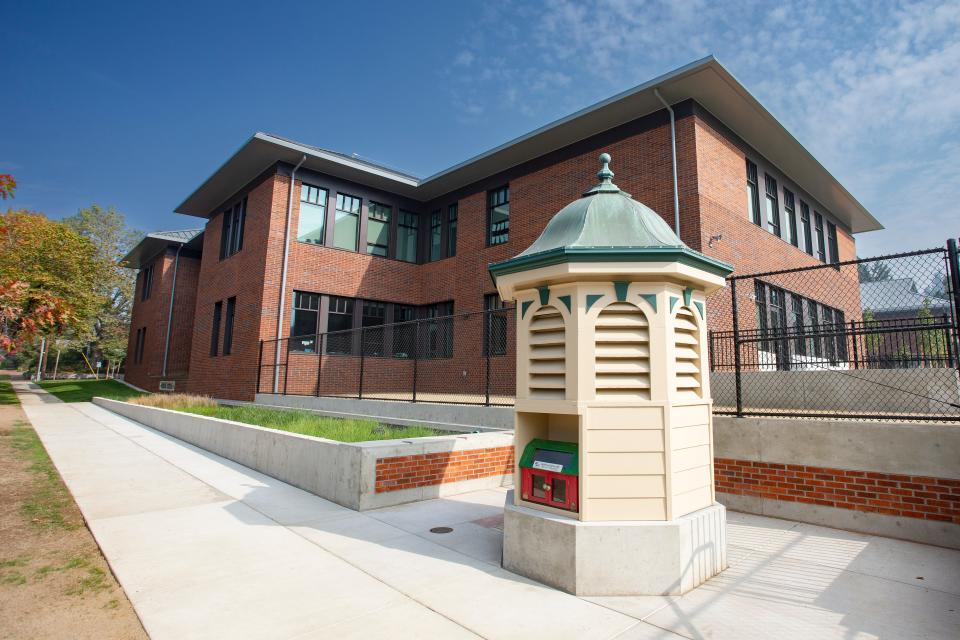Rebuilt Edison Elementary embraces new ideas while honoring tradition
Editor's note: This story was updated to correctly state Edison Elementary School's address.
Eugene's newly rebuilt Edison Elementary has welcomed students into its halls since school began Sept. 6, but school officials are inviting the broader community to explore the space at an open house Tuesday.
Community members who remember the old Edison School will see an entirely new model at 1328 E. 22nd Ave., with added accessibility, more community spaces and wide windows to let in natural light.
However, there are also a few features that pay homage to the original Edison first built in 1926.
"We tried to honor it to the best extent possible," said Lana Sadler with Robertson Sherwood Architects, which collaborated with Mahlum Architects on the project.
Edison alumni might recognize the flower medallions on either side of the Edison School signage at the front entrance, salvaged from the original building. Sadler said the entrance was designed with Edison's original arched entrance in mind, and there are arched hallways and wall designs throughout the new buildings to emulate the old school.

Additionally, the front entrance has kept globe lights and a chandelier that were saved from the old building.
Inside, murals from the old building with Edison's five core values — cooperation, compassion, integrity, inclusion and respect — were repurposed in the hallway near the cafeteria alongside new art tiles made by current students to set a new legacy for the building.
Original design blueprints for the cupola were blown up as a mural on the stairway. One of the cupolas that was saved during construction has been placed on the west side of the property with the original cornerstone plaque from the school.
The cupola now is used as a Little Free Library where people in the community can take and leave books as desired.
On the west side of campus, designers also kept the original Edison School sign, now painted blue-green, along with some of the original brick.
Sadler said she and the other architects tried to salvage as much of the building as they could, either to repurpose in the new design or donate to other projects.
A more modern learning space
Construction on the Edison building began in 2020, near the beginning of the COVID-19 pandemic. Although the pandemic brought on issues with construction supplies, the project was completed on schedule.
The reconstruction was funded through the $319.3 million 2018 Eugene School District 4J bond. It is the first of three school buildings being reconstructed through the bond. The other two are North Eugene High School and Camas Ridge Middle School.
During construction, students from Edison Elementary were moved to the Willard School Site. Fourth grade teacher Laura Harris said enrollment dropped during that time, but has now shot up again.
Current enrollment is at about 350, but the new school has room for 450 students.
"On the backside of COVID, it was really exciting to move into this new, beautiful space," Harris said. "The kids were excited to be back last year, but this was like their home. It was really nice to see neighborhood families back, back home where we should."
Harris said one of her favorite parts of the new school is the media room, which replaced the old library that was about half the size, according to Harris. The tall new windows let in plenty of natural light and illuminate the rolling bookshelves. The room also has reading nooks near the windows as well as other places where students can get comfortable to read and study.
Mapping out the school
The entrance for the school has been moved from the east side to the center of 22nd Avenue.
"That was really important to us, to get rid of any possible barriers, to improve the accessibility of the site and school," Sadler said.
The new design has fewer steep ramps and plenty of space to allow mobility devices to easily move through the halls.
The school also has a focus on community resources and social-emotional learning. Near the front entrance is the community room, which has a food pantry, clothing center, laundry room and a shower available for use by students and guardians.
Although there was a small space for food and clothing in the old building, all the newer schools are getting more robust community outreach centers like the one at Edison.

There are also two sensory rooms that are intended for students and staff to use when they need a mental health break. In the room there are sensory devices like swings and fidget toys intended to assist with sensory processing disorders.
"The whole idea is you have different places and you have flexibility to do what you want to do in the different learning environments," Sadler said.
Near the classrooms are open spaces with tables and benches intended for breakout groups or inter-classroom collaborations.
Harris said she and her fellow teachers have already taken advantage of the space to collaborate.
"It gives us a chance to spread out and have some space," Harris said.
Every classroom has windows, even those that face inside the building, to provide easy supervision and create a more open learning environment.
Sadler said the property is less than 3 acres, which is half the size of a normal elementary school of this enrollment size. She said the architects worked to minimize the building footprint and keep as much outside space open for play. For example, the gym is partially sunk beneath ground level to waste less space. Behind the school through glass doors in the cafeteria, there are benches, playgrounds and a covered play area for recess.
Outside of school hours, the playground and covered play area are open to the public. The fully fenced area is locked during the school day.
There are still a couple of finishing touches that will be added in the coming months, including a secondary automatic door for added security in the front entrance and a community garden.
Grand opening event
Tuesday's grand opening from 5:30-7 p.m. will allow families and community members to check out the new building and meet Edison staff.
There will be a ribbon-cutting ceremony and student performance at 5:45 p.m.
Starting at 6 p.m., architects from Robertson Sherwood and Mahlum, including Sadler, will be giving guided tours. There will also be pamphlets so people can take self-guided tours.
Harris said she is excited for the open house, not just as a teacher, but also as a parent of former Edison students. She plans to bring her family and friends to see the new Edison.
"Everybody's coming," Harris said. "All of our families, our friends who our kids are all grown. They're all getting together to come over. There's a lot of excitement around it."
Miranda Cyr reports on education for The Register-Guard. You can contact her at mcyr@registerguard.com or find her on Twitter @mirandabcyr.
This article originally appeared on Register-Guard: Rebuilt Edison Elementary embraces new ideas while honoring tradition

