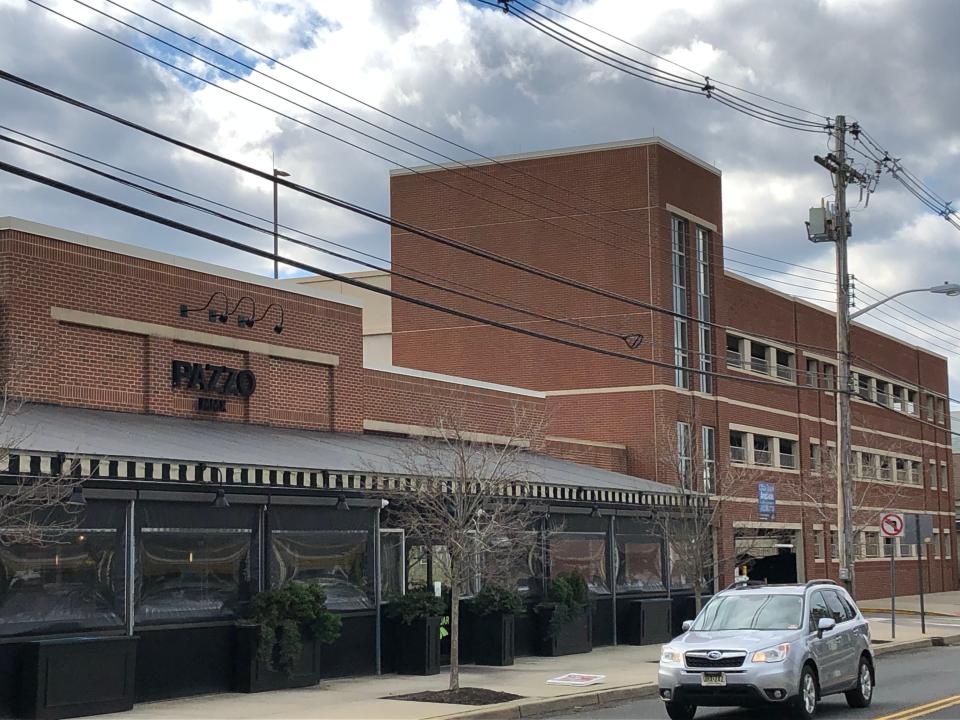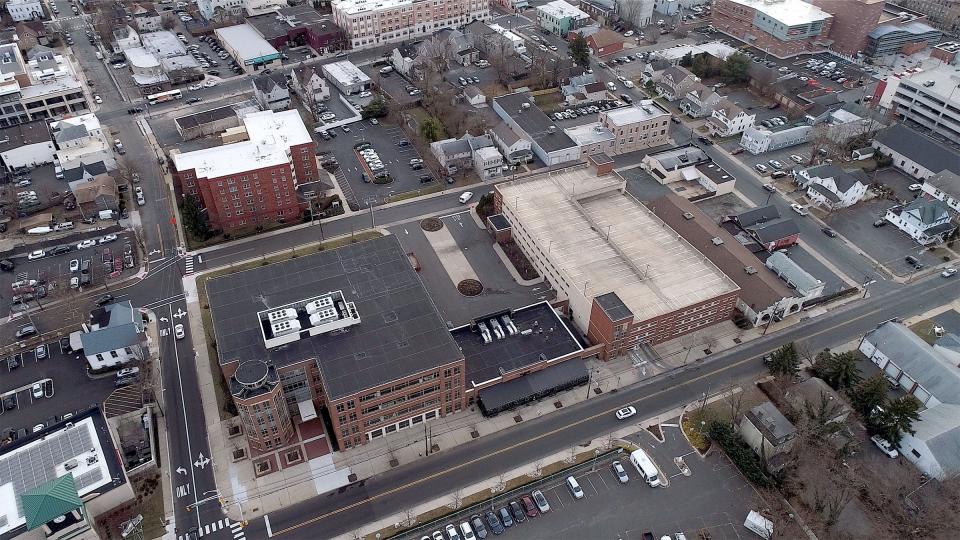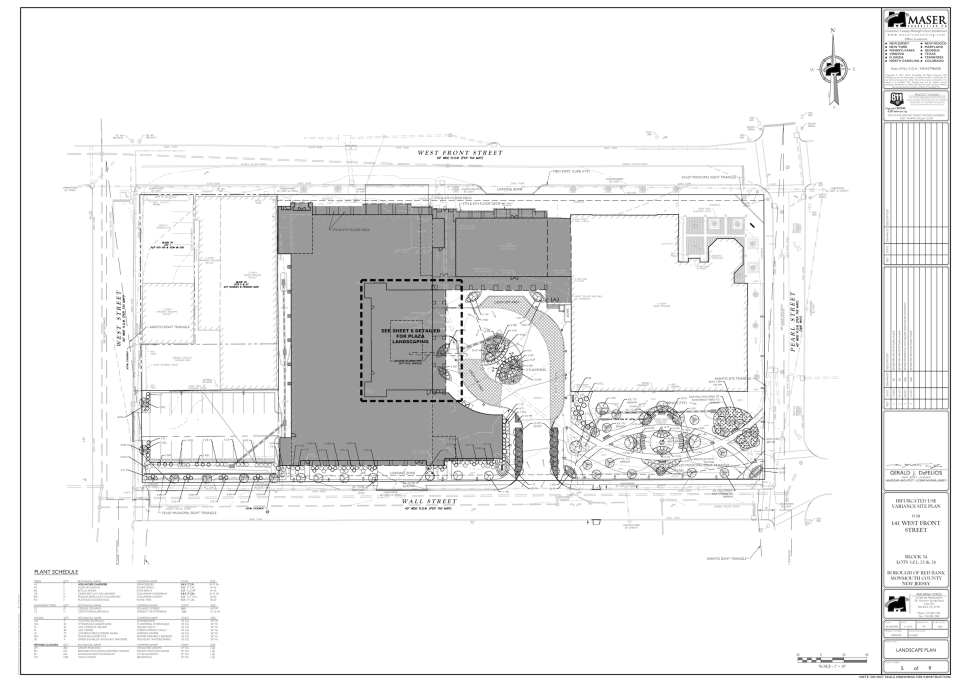Red Bank developer tries again with 58 apartments, about third of original plan
RED BANK - Plans for apartments built above the Italian restaurant Pazzo MMX and its neighboring parking garage along West Front Street are back on the zoning board agenda after strong resistance from board members and residents in the past two years.
The new plans call for a dramatic scale down from a proposed 150 apartments in January 2020 to just 58 apartments, cutting the proposed nine-story buildings by at least three floors.
The developers, the PRC Group, also owns the 10-story Grandville Towers right around the block from the proposed development.

Background: Red Bank apartments could tower 125 feet over West Front Street
The plan includes the office building at 141 W. Front Street and the building that housed the former Sanford Auto Body Services.
Both the old and the new plans leave the office building untouched except for adding a proposed two-story office lobby at the back of the building.
The auto body shop was originally meant to be replaced by a five-story garage with additional apartments on top of the garage. But now, with fewer apartments, the new plan proposes razing the auto body shop and replacing it with 24 surface parking spaces.
The current proposal also calls for adding two floors above the existing garage and four floors above the existing one-story restaurant.
Red Bank: They bought their ancestral home and discovered an untold story of murder

In a letter to the board dated Jan. 7, William Feinberg, architect for the project, said the proposed project will provide six affordable apartments on site. The developers would also be responsible for providing three additional affordable apartments offsite.
In previous zoning board meetings, board members and residents have balked at the proposed height of the buildings. The developers, in contrast, pointed to nearby apartment buildings including the Atrium at Navesink Harbor with 12 stories and the Riverview Towers with 13 stories.

Rail at Red Bank: It could open 57 apartments in 2022
But board members had noted that the previous proposals were over three times the height limits for the zone, where the maximum height is 40 feet. They also noted that many of the taller buildings in Red Bank were approved decades ago.
The Thursday zoning board meeting was canceled. It is not clear when the next hearing for the application will be held.
Olivia Liu is a reporter covering transportation, Red Bank and western Monmouth County. She can be reached at oliu@gannett.com.
This article originally appeared on Asbury Park Press: Red Bank developer seeks 58 apartments for West Front Street

