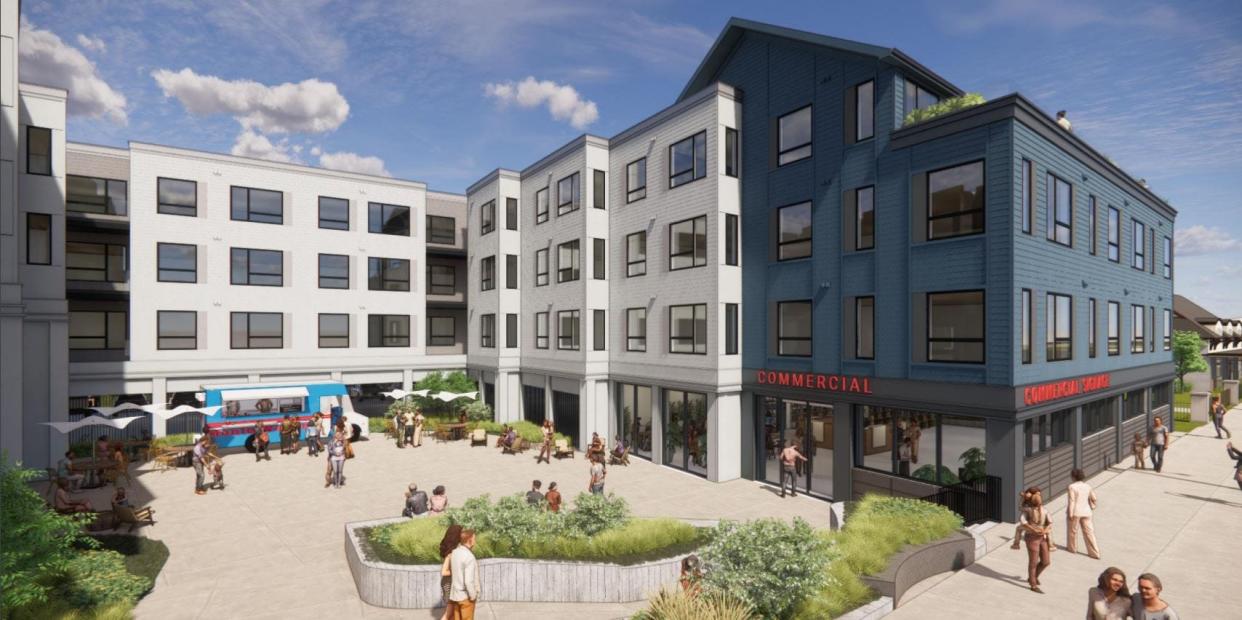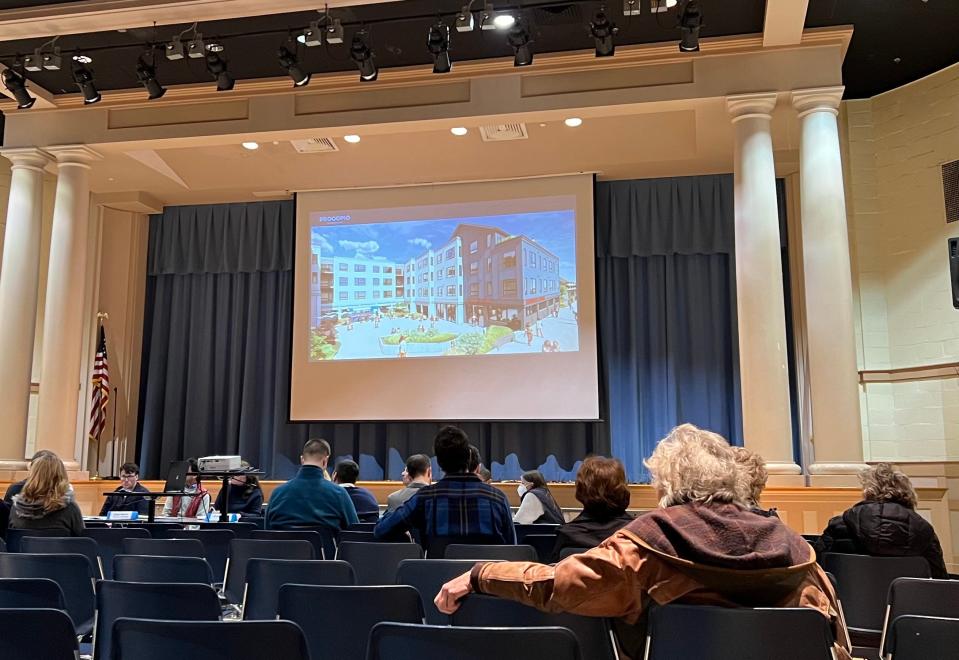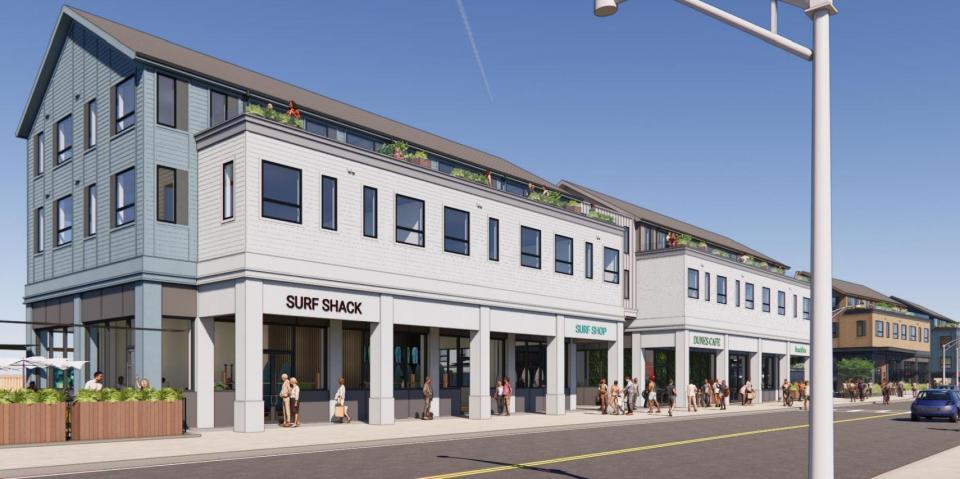Reimagined Paragon Boardwalk could be part of new project in Hull

HULL − A revised plan to transform the “gateway to Hull” reimagines the Paragon Boardwalk's arcade and the use of outdoor space, and was well received at a planning board meeting, but concerns remain.
The new plan, which includes 132 apartments and more commercial space, is “remarkably better” than previous versions, one resident said, prompting a round of applause.
But there are still questions and concerns about the height, parking and flood-handling capabilities of the proposed Paragon Dunes project between Nantasket Avenue and George Washington Boulevard.
In the new plan, the developer added 13,000 square feet of commercial space: 3,000 square feet indoors and 10,000 square feet outdoors. That would still be a loss of 38,000 square feet of commercial space on the property today, much of which is taken up by a miniature golf course.
The addition would leave room for a version of the existing Paragon Boardwalk, which means removing one of the small parks previously envisioned for the property.
The developer, The Procopio Cos., is working with Chris and Diana Reale, the boardwalk’s owners, to find a new operator and create an outdoor space for a number of uses, including a beer garden, food trucks, a skating rink or a surf machine.
“We think that this could be really something great, where otherwise it was just a space for residents,” said David Roache, vice president of development for The Procopio Cos.
Most notable among the changes is the appearance.
“Clearly, we weren’t hitting the mark, with the feedback we were getting,” Roache said.
The previous proposal, which was described during a December planning board meeting as “cold” and “sterile,” was transformed with sloped roofs and a varied facade intended to lean into the area's beachside character.
But not everyone was sold on the new plan.
“I’m feeling a little uncomfortable,” planning board member Jeanne Paquin said. “It’s feeling like a wall – a nicer-looking wall than we saw last time, but, nonetheless, really very much a wall.”

She said she hoped to see more sloped roofs throughout the design for additional continuity, otherwise it “doesn’t feel like New England beachfront architecture.”
But adding this new roof style is a bit of a Catch-22: While the design element might be more agreeable, it would add 7 feet to the project's overall height. With a special permit, that means the building would be 47 feet tall in some areas.
Some residents at Wednesday's planning board meeting said the design would tower over the remnants of Paragon Park, including the 1928 carousel and the museum in the clock tower building.
The new version of the plan also would add a net of eight parking spaces. There would be 19 more surface parking spaces near Rockland Circle but 11 fewer spaces in the underground garage.
Proponents said any flooding would flow through the garage at a downward gradient from the oceanside to the bay side.

Hannah Morse covers growth and development for The Patriot Ledger. Contact her at hmorse@patriotledger.com.
This article originally appeared on The Patriot Ledger: Paragon Dunes project in Hull could include reimagined boardwalk

