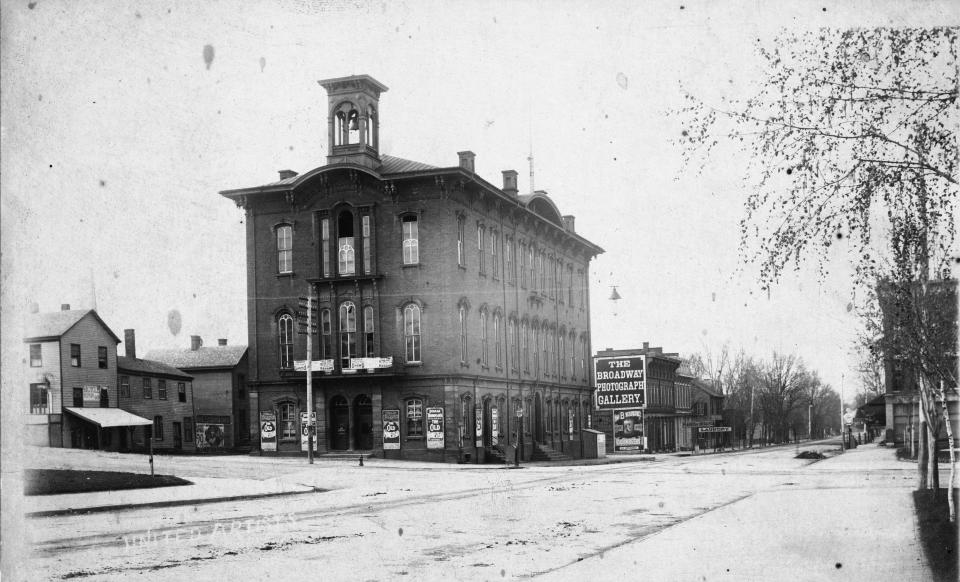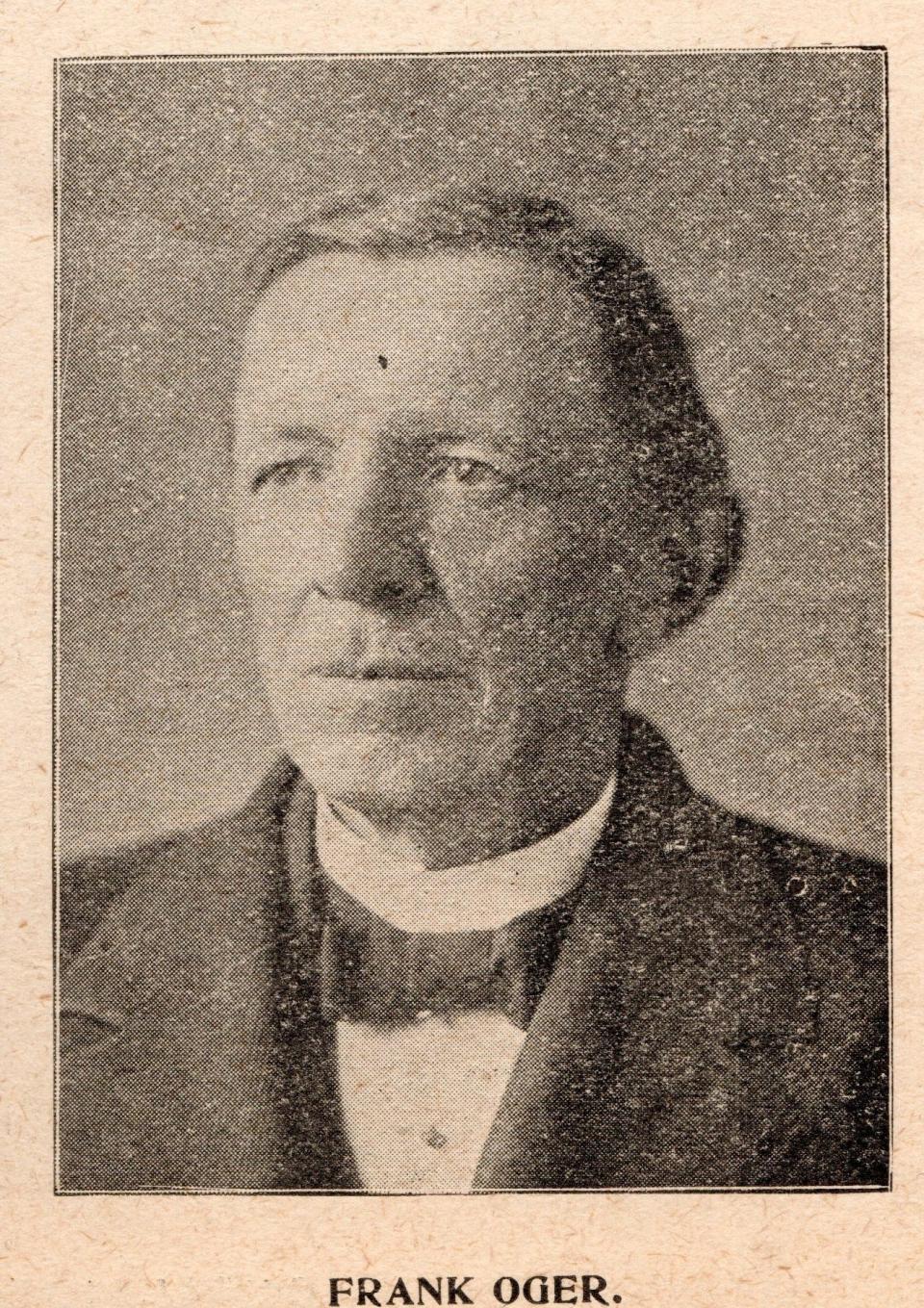Remember When: Lancaster’s City Hall was condemned and vacated
Way back on 15 Feb 1858, the Ohio General Assembly passed an act that authorized Lancaster City Council to borrow money to erect a city hall. A city ordinance passed on 4 March 1858 authorizing an appropriation of $10,000 to erect a city hall building. It was erected on the SE corner of Main & Broad, but it was not until 12 April 1860 that this notice appeared in the Gazette: “Our new City Hall is gradually approximating its completion. It is a work of fine architectural taste; and reflects credit upon its projectors, as well as its builders.” It was not, however, a well-built building.
The third floor was designed as headquarters for the Odd Fellows Lodge No. 7, and the second floor was one large room for public meetings and events. The first floor was divided into spaces for the post office, the mayor’s office, city council chambers and a fire truck. The City Council held their first meeting in the new building on June 11, and Mayor Fritter had moved into his office by 5 July 1860.

A “mere” thirty-four years later, the Ohio Shop Inspector made a visit on 9 March 1894 and reported: “I find the building…nothing but a shell from the first story up…Your building is hereby condemned and should be at once vacated.” City Council ordered the building to be vacated so they would not be liable for accidents.
Yes, all agreed a new city hall was “officially” needed, but it was not until Feb. 1896 City Council approved a $75,000 bond issue, and then voters approved it at the polls that spring.
Council members Frank Oger, Standish O’Grady, and Cyrus L. Mechling were appointed as the “Building City Hall” Committee. When Oger raised the question on 1 May 1896, City Council approved a resolution stating: “…the new city hall (will) be erected on the lot where the old city hall now stands.”
City Council members thought someone would pay to demolish the old city hall and keep the materials, but no one did. Instead, council only received bids for what contractors would expect to be paid to demolish it. The decision was made to leave the demolition for the contractor hired to build the new city hall.
Architects were invited to the May 30 council meeting to present their designs. Four firms were present, three from Columbus and Henry Ives Cobb from Chicago. After their presentations, Oger offered a resolution instructing Cobb “to prepare and submit plans and specifications for the city hall, the same to cost the city nothing unless the council accept said plans.” After much discussion the resolution was adopted by six yes votes to four no votes.
The July 4 Gazette stated: “The people voted $75,000 for a new city hall…the one thing that the people demand is that when the $75,000 is spent the hall shall be completed, furnished and ready for use without the expenditure of another dollar…”
The plans and specifications had been adopted, and advertisements had been placed for construction of the building by 18 July 1896. The Gazette printed a detailed description of the building which included: “The building will be 160 feet long and 66 feet wide, with a basement and two stories in height. It will have dimension and rubble stone foundations, stone and brick walls, steel framings, tile floors and partitions, slate and copper roofs, plastered walls, iron and marble stairs, maple and marble floors, oak finish…Beams, girders, columns and trusses are to be of iron and steel. All stairways from first floor to the gallery in the tower will be of iron and steel…The building will be fire proof…and all the roof work must be guaranteed snow and water tight for a period of five years.”

“The floors of the building will be of hard maple in the offices, and marble in the halls…The building will be completely wired for electric lighting and fitted with the latest appliances for steam heating. Aside from the offices for the city officials the building will have a council chamber, library room, and an auditorium accommodating over 1500 people. There is also one large room on the first floor that has not yet been assigned, which may eventually be dedicated as a memorial room.”
The article concluded with “…the plans adopted for the new hall will give Lancaster a city building superior to any neighboring cities, and which will answer the needs of our city officials for a century to come.”
Henry Karg, the building contractor, will be introduced in our next article, and readers will “witness” the laying of the cornerstone on Feb. 22, 1897.
Readers may contact Harvey at joycelancastereg@gmail.com
This article originally appeared on Lancaster Eagle-Gazette: 1894: Lancaster’s City Hall was condemned and vacated

