This Renovation Takes a French Flat From ’70s Spirit to Modern Minimalism
Located in the quiet, small town of Asnières-sur-Seine, just a few kilometers from the center of Paris, this 807-square-foot two-bedroom apartment initially had a ’70s aesthetic. To envision what it would look like after a makeover required a high dose of imagination.
“I had been looking for a new place for about a year when I saw the real estate ad for this apartment,” remembers the 40-year-old owner Hélène, who works in fashion and lives here with her 11-year-old son. “I scheduled the visit for the next day and liked the place. It was very different from what it is now: It was filled with furniture and had carpet on the floor, but I really loved the soft and quiet atmosphere.”



The French young interior architects behind Heju, Hélène Pinaud and Julien Schwartzmann, immediately had a great connection with the owner. As soon as they discovered the space, they knew they could create a very pure atmosphere—a departure from the old Haussmann apartments they usually work on. “Our client liked the functionality of the existing floor plan, so we almost didn’t change anything about it,” the duo says. “This idea was coherent with the minimal project influenced by the ’70s and ’80s that we wanted to design.”
One of the biggest challenges the interior architects faced during the six-month project was giving some personality to a standard flat. “In the main living space, we had to find a way to gather several functions in the same room without breaking the feeling of volume, so we created a ‘big living wall’ with arches that define the entrance, an office, and a library with some closed storage beneath it,” they say.
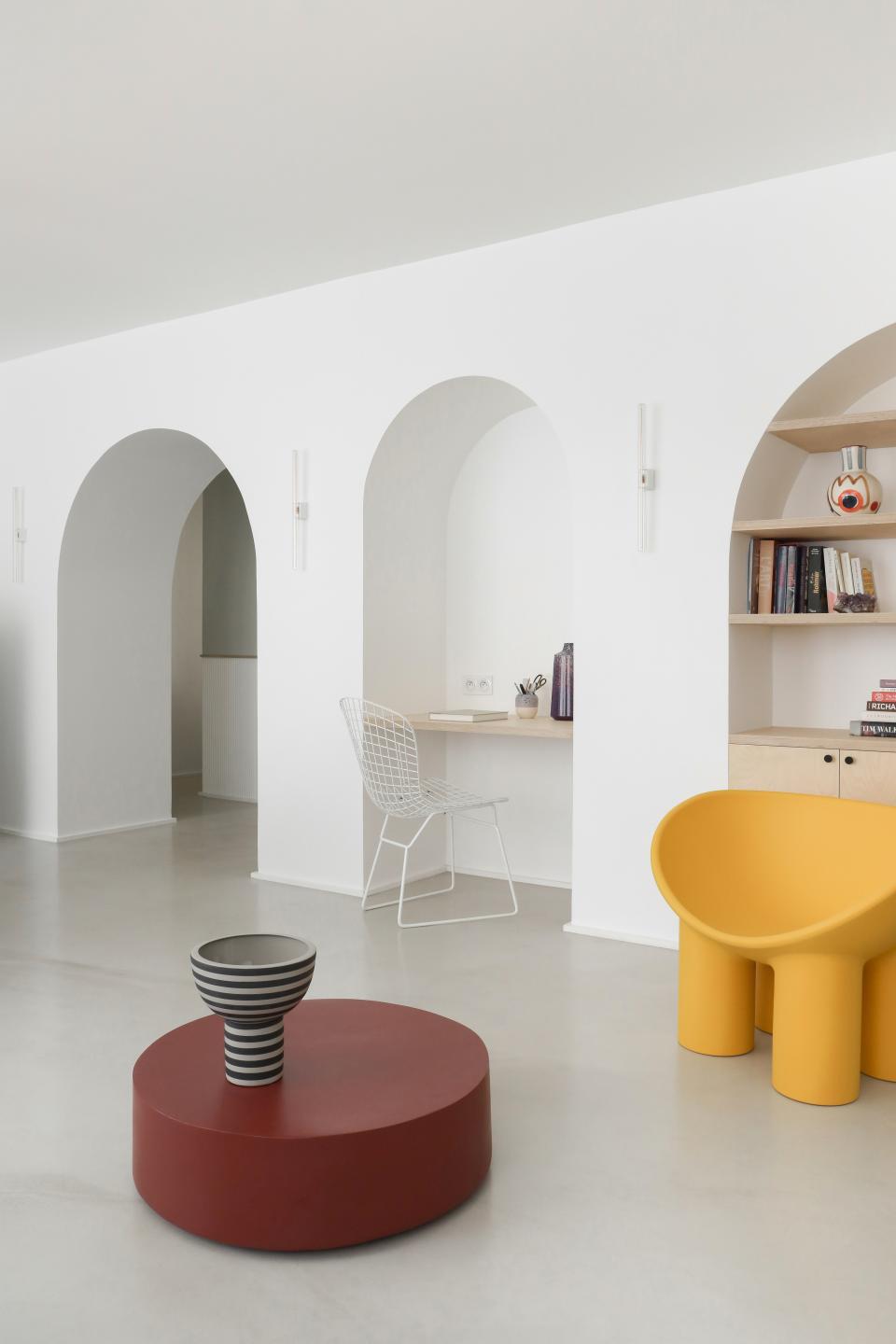
“I really like the wall of alcoves, as it adds character and it gives a vacation vibe to the apartment when the windows are open to the balcony,” confesses the owner, who enjoys the 129-square-foot alfresco space that offers views of the back gardens of the neighboring houses. “Having dinner outside in the summer is definitely a big plus.”
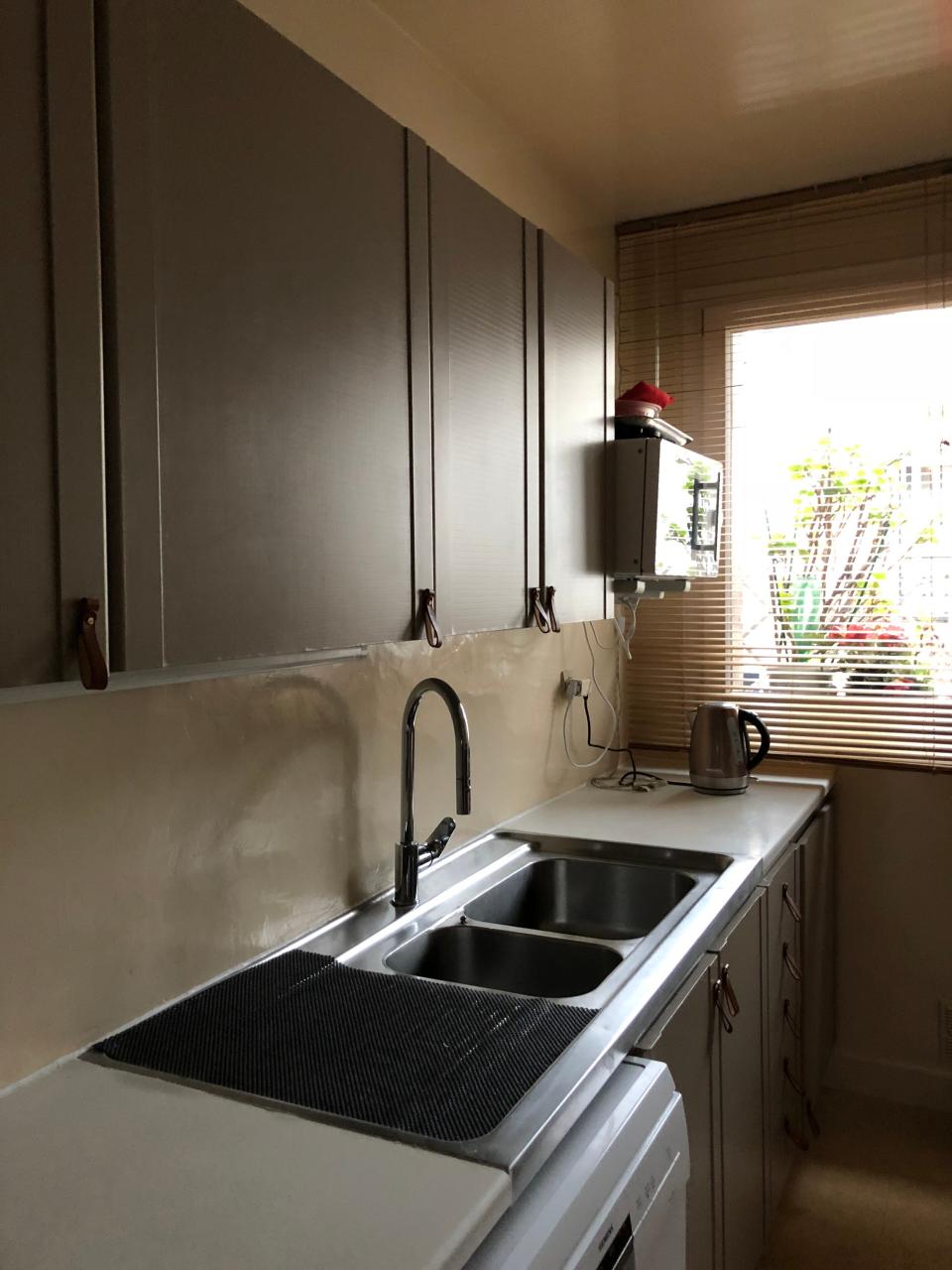
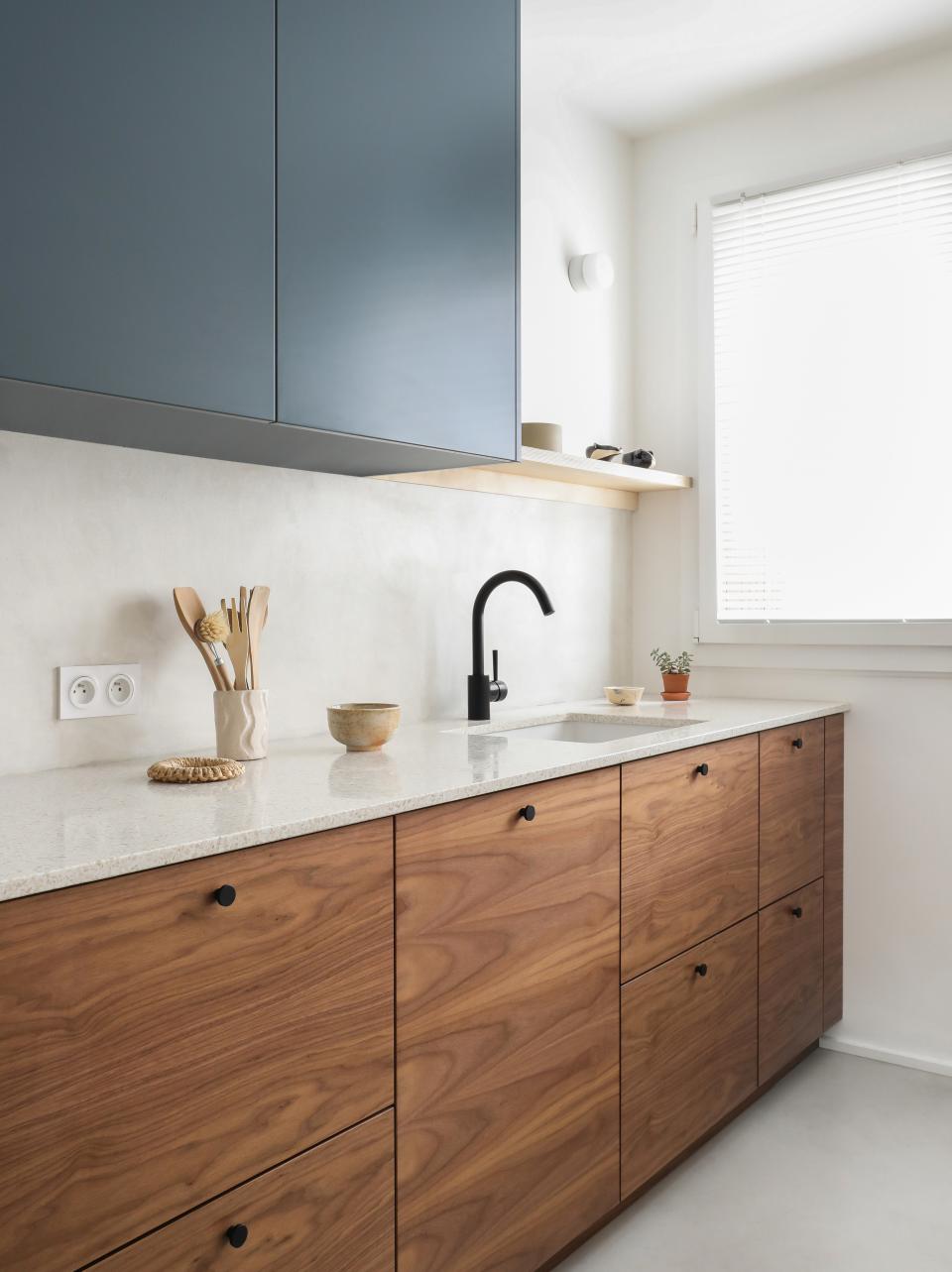
Natural materials were used throughout. For example, the waxed concrete floor creates unity and fluidity throughout the whole apartment; the wooden logs at the entrance and on the legs of the dining room table are a reference to Japan; the birch plywood in the living room and the walnut in the kitchen match the ’70s spirit; and the terra-cotta in the bathroom and the poplar on the ceiling in the bedrooms give the feeling of being in a cabin. “We wanted to create a calm and relaxing apartment that would have some personality at the same time,” the interior architects say.

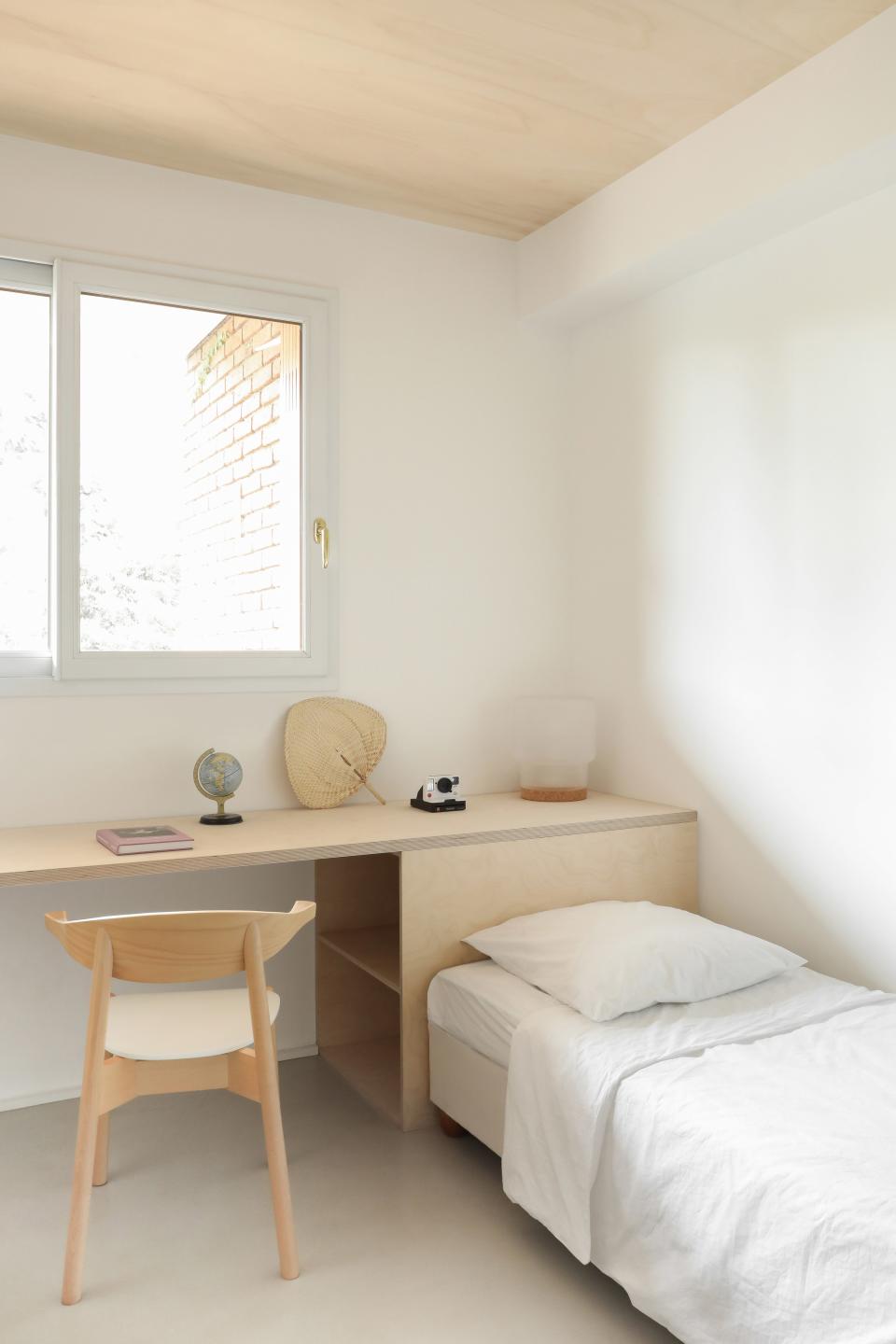
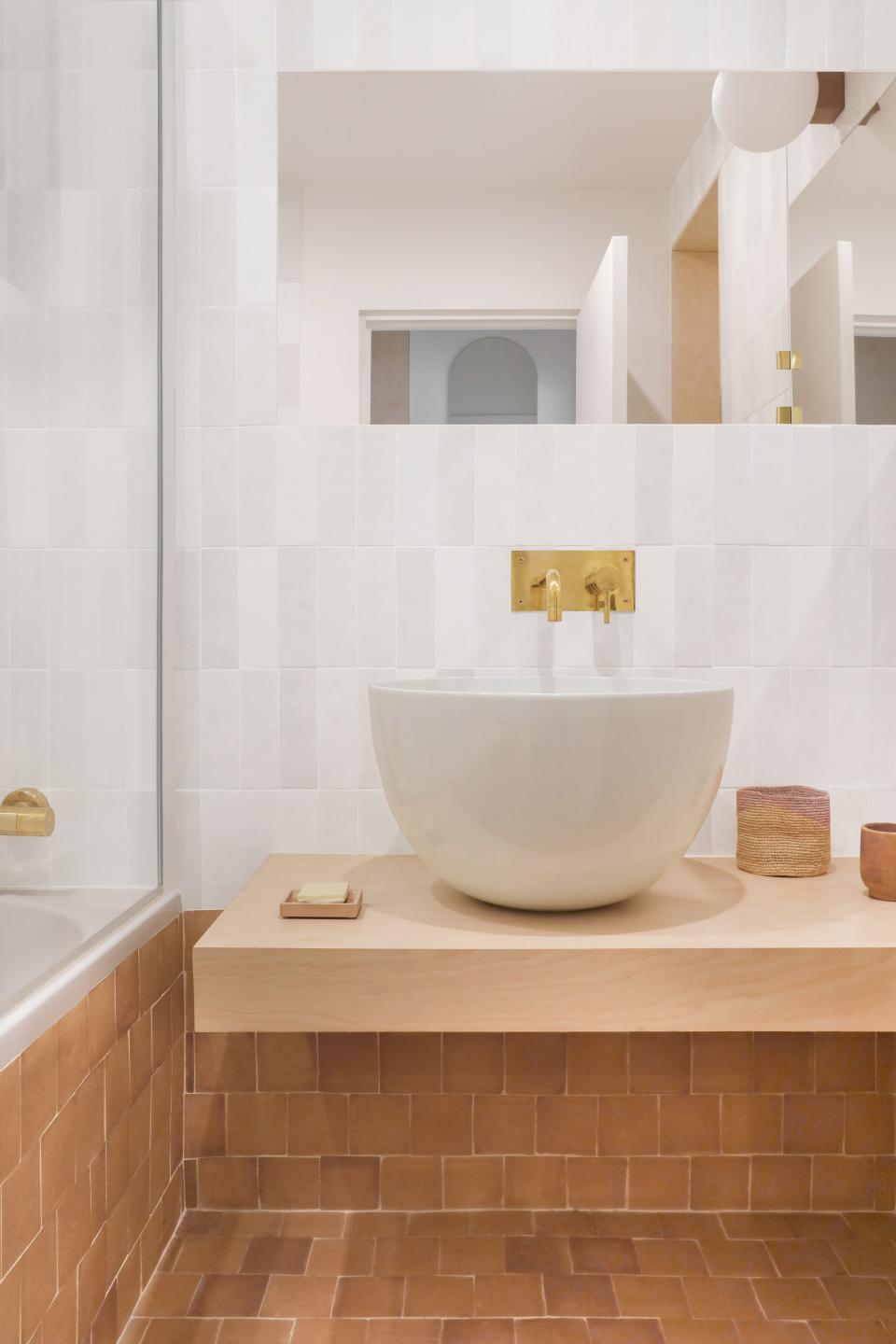
“The style is simple yet with some bold choices and refined details,” the owner says. “It is eclectic with a mix of Mediterranean, Japanese, and Scandinavian influences.”
A Roly Poly chair by Faye Toogood, a stool by Marie Michielssen for Serax, and a Tahiti lamp by Ettore Sottsass are some of the many surprises that can be found in the apartment. “I love the oval oak dining table that was designed by Heju and manufactured in Portugal. It is both robust and unpretentious,” homeowner Hélène says. “The piece of art above the sofa, which is printed on silk, was designed a few years ago by my friend Benjamin Rossignol, who is an art director, so it is very special to me.”
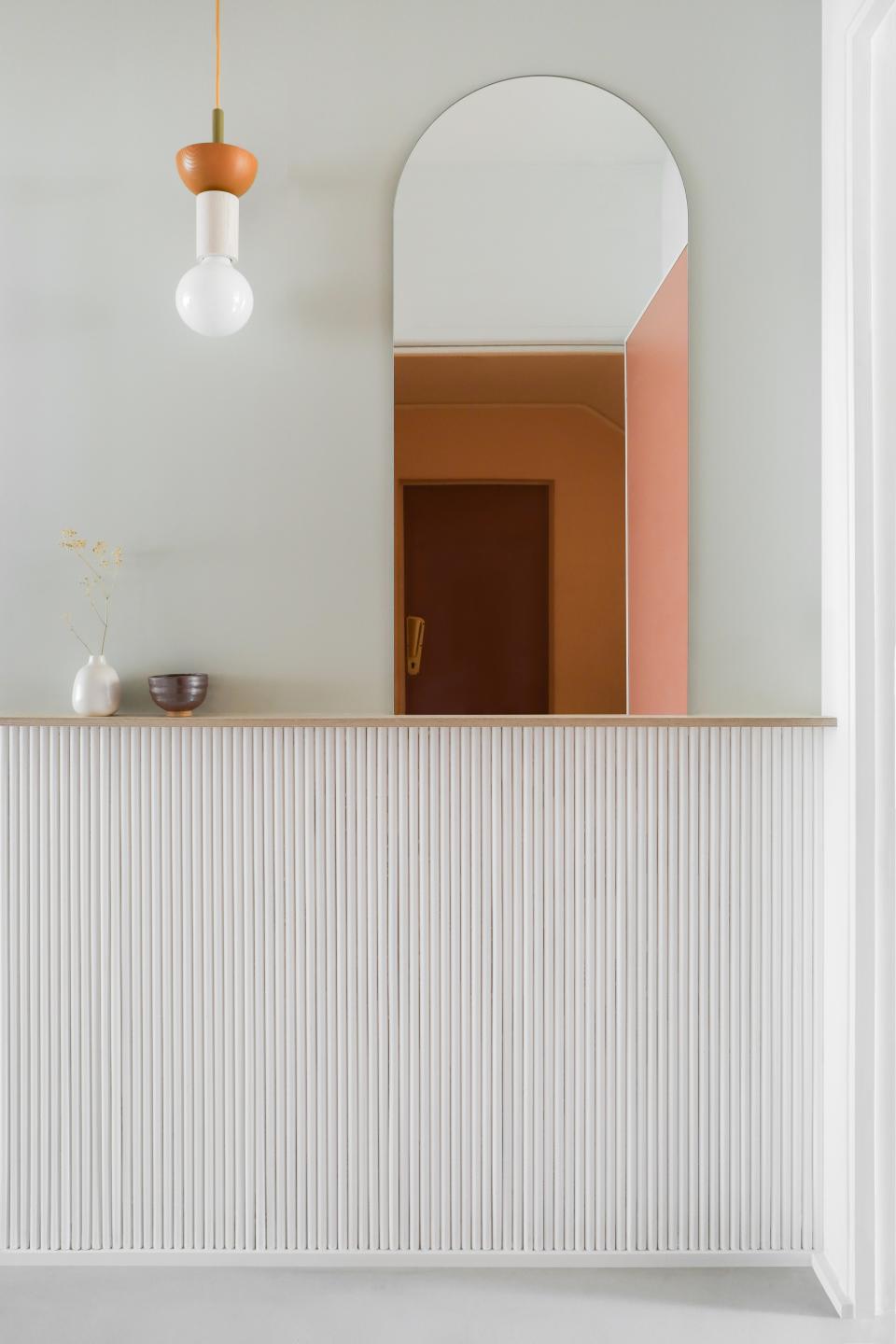
Their client didn’t want many colors in her home, so the team at Heju decided to highlight only the entrance—the heart of the apartment—with a pale green. They chose vintage hues in the kitchen, where peacock blue combines with walnut, to honor the soul of the place.
“I feel secure and at peace here,” the owner says. “My home is really like a cocoon of light and harmony in a fast-paced environment.”
Originally Appeared on Architectural Digest
